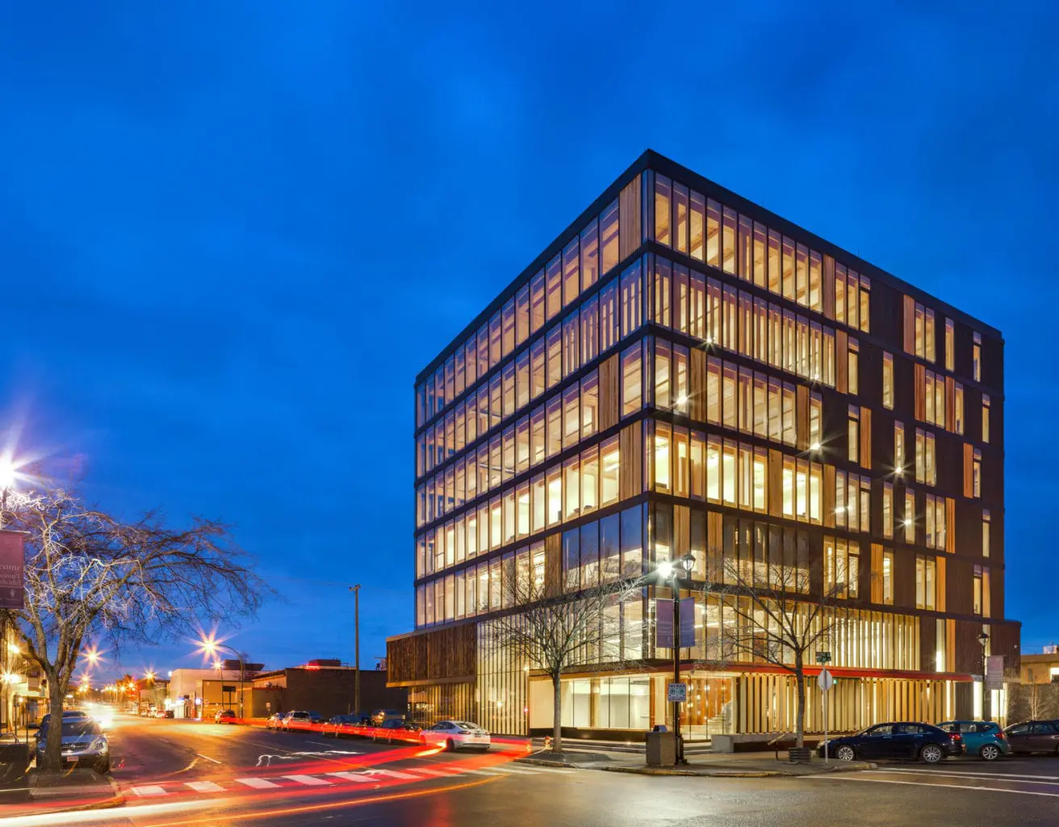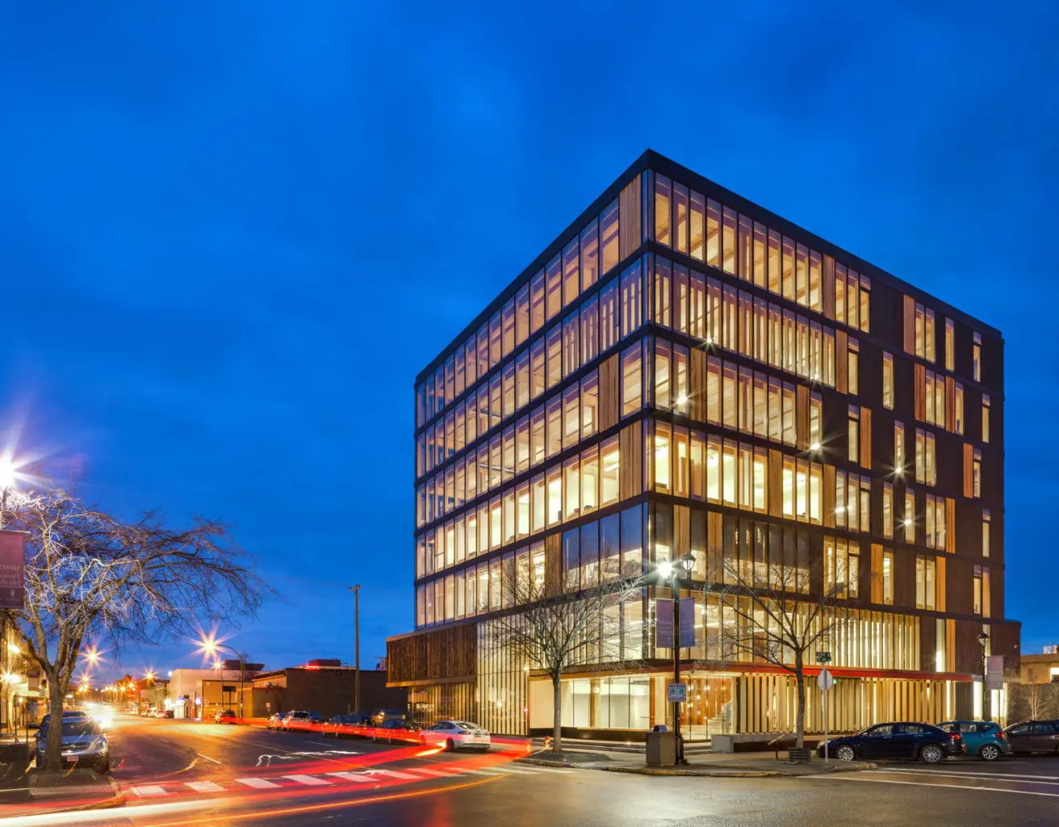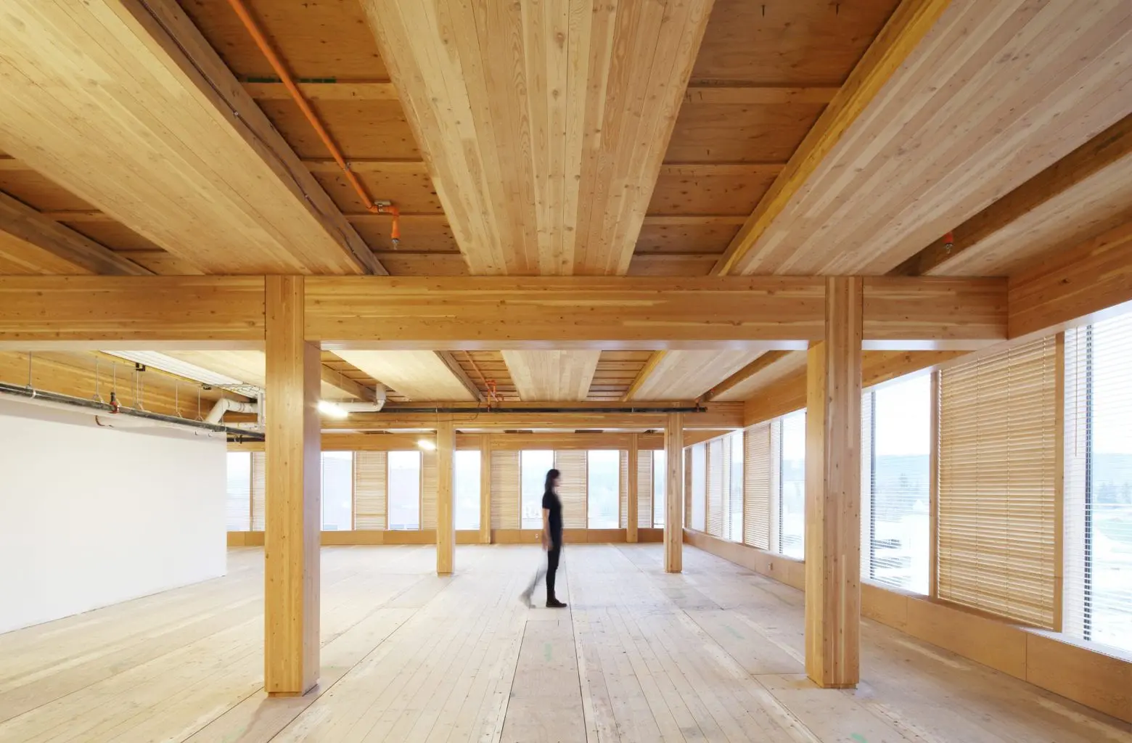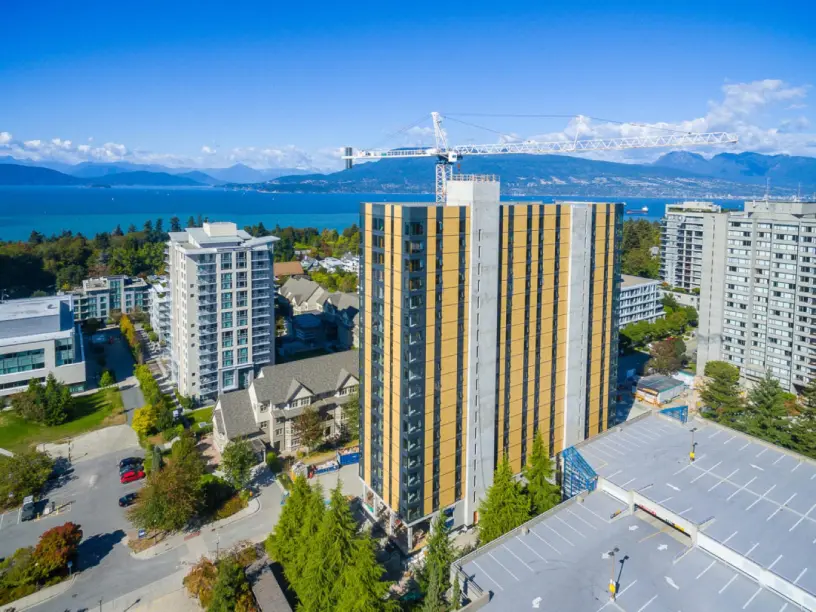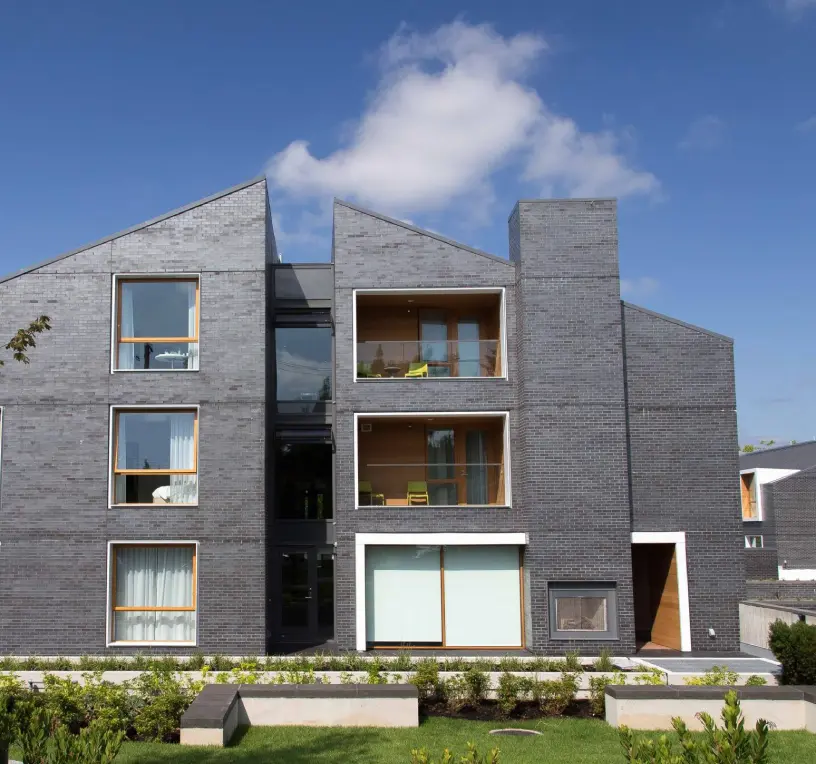The WIDC, located in the heart of Canada’s forest industry in downtown Prince George, BC, houses the University of Northern BC’s Master of Engineering in Integrated Wood Design program. The 6-story building contains a 75-seat lecture theater plus classroom, lab, and office space with a ground-floor mezzanine and a rooftop mechanical penthouse. The WIDC is part of the Province of British Columbia’s effort to showcase innovative ways of utilizing wood. The project marked the first time that advanced building methods were used in North America with engineered wood products, including glulam columns and beams, cross-laminated timber (CLT) floor panels, and shear walls.
Due to our team’s experience with innovative mass timber building research and design, our involvement in this ambitious project was a natural fit. We were commissioned to develop building enclosure assemblies and details, and to provide technical guidance regarding building enclosure design, energy efficiency, and whole-building system interaction. The building enclosure included an innovative mass timber roofing system, an exterior wall system consisting of infill prefabricated structurally insulated panels with rainscreen charred cedar clad walls and a triple-glazed wood-veneer curtain wall system.
During the design process, our team performed extensive material testing and prototyping of different air and water resistive barrier systems and details to select the best approach for this project. We reviewed the charred wood exterior cladding from an envelope perspective and provided conceptual advice on heat-, air-, and moisture-control design strategies. We evaluated the air barrier performance of the CLT panels and details, performed building enclosure commissioning and prepared documentation and analysis to help the WIDC qualify for the LEED Durability Credit.
Completed on budget and on time, the WIDC pilot project demonstrates the potential for high-rise wood buildings and serves as a sustainable model, highlighting the environmental benefits of wood as a building material due to its carbon dioxide sequestering abilities and status as a renewable resource.
“An exquisite interplay of structure and finish to provide a translucent, warm and inviting structure. The attention to detail is evident throughout, and provides pleasing aesthetic patterns which are both convincing and alluring.”
2015 Wood Design Awards Jury, Vancouver bc
Upon completion the project was awarded the following achievements:
- Wood Innovation Award, 2015 Wood Design Awards
- 2016 Governor General’s Medal in Architecture
- 7th place in Top Ten list of Big Projects, Azure Magazine
This video produced by naturally:wood provides an in-depth look into the making of WIDC and its success in promoting innovative tall wood construction.
Images provided by Ema Peter
