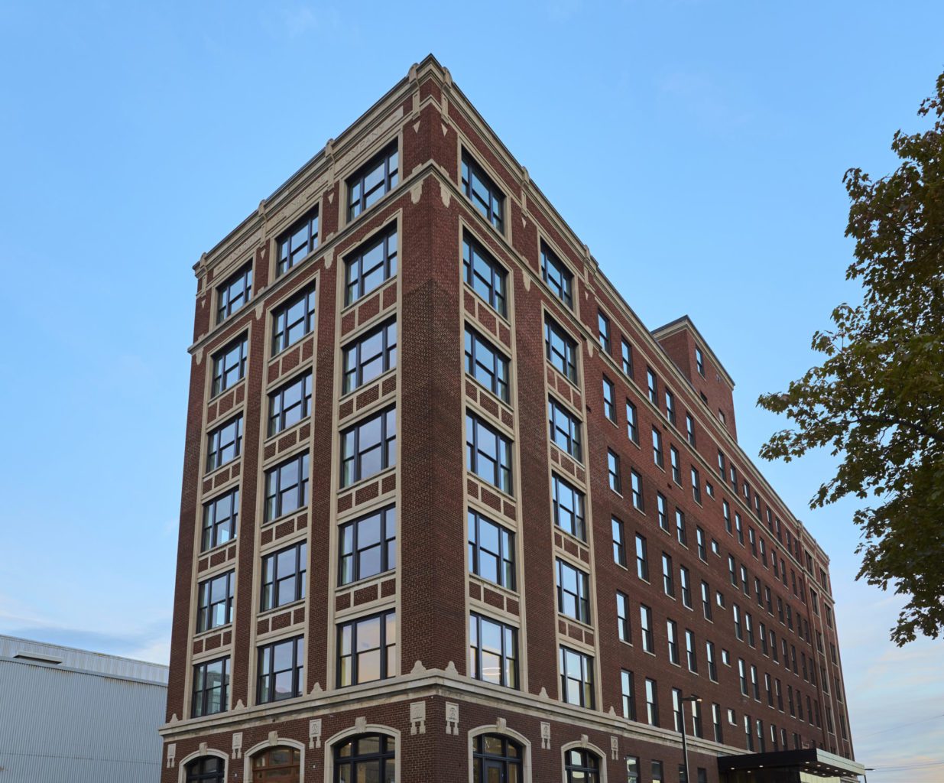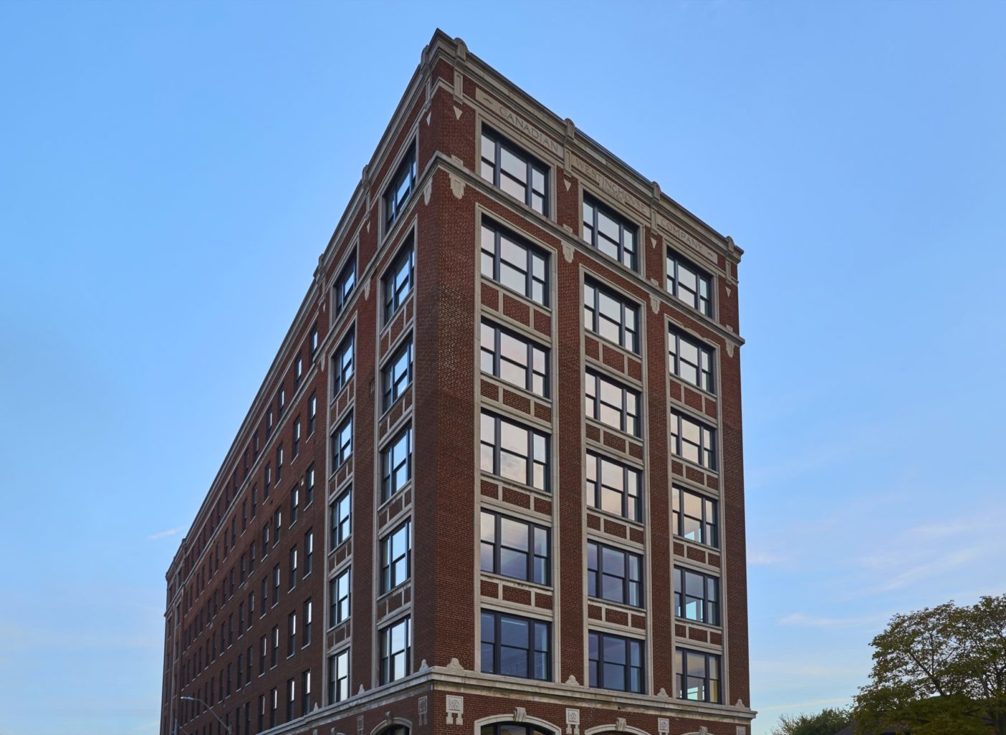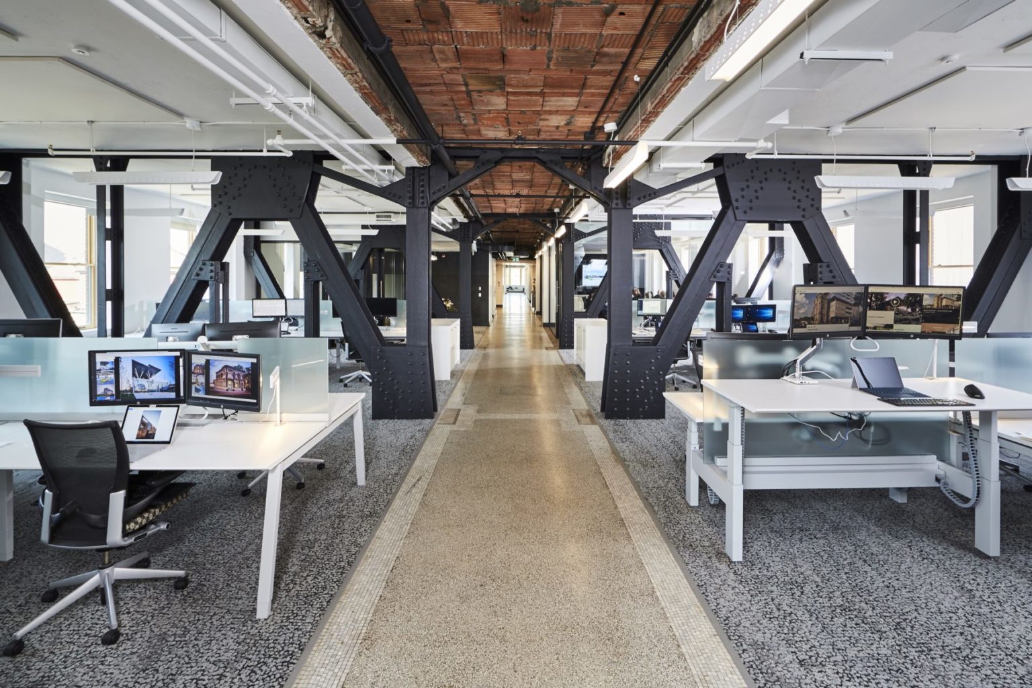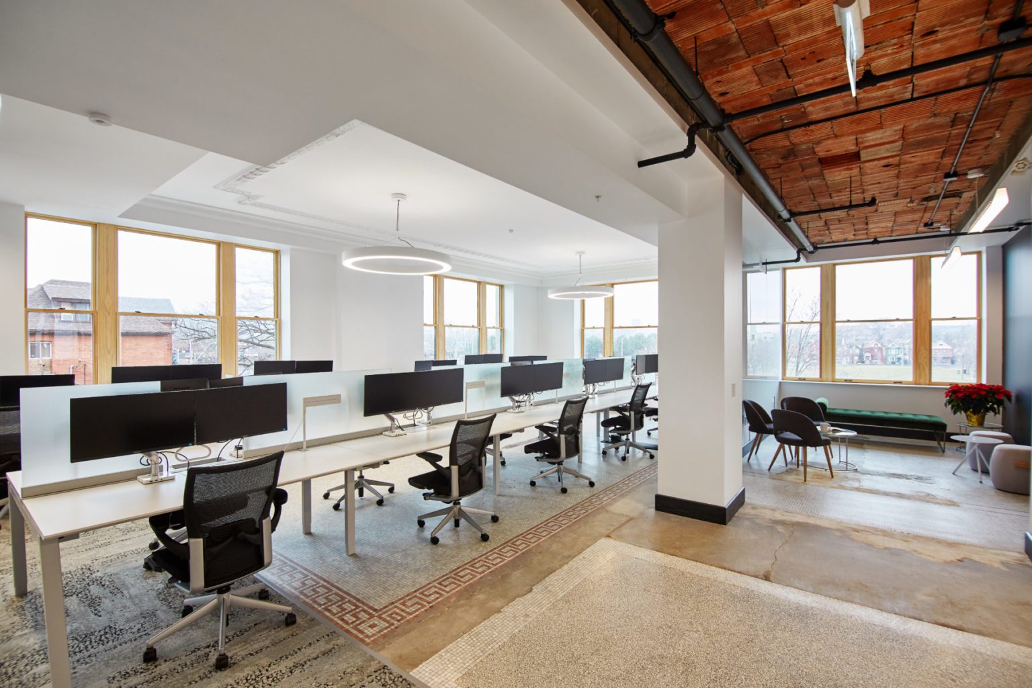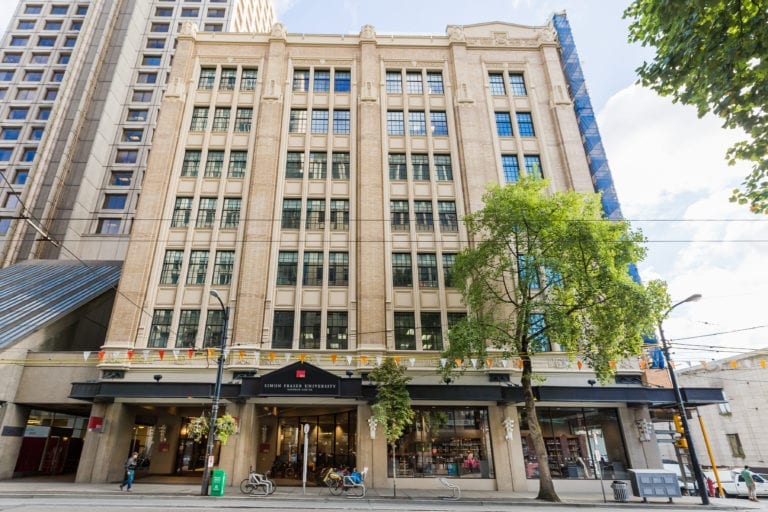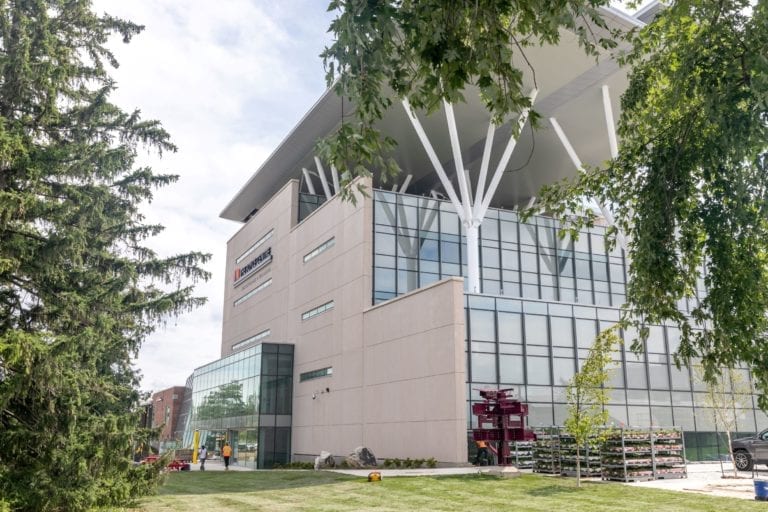Originally built in 1917, the Westinghouse HQ building in Hamilton, Ontario, is a long, narrow, 7-story rectangular structure that once served as the head office of the Canadian Westinghouse Company. Constructed across the street from the company’s railroad airbrake manufacturing factory, it is comprised of a reinforced concrete and structural steel frame with a brick and cut-stone façade. The building exemplifies the Classical Revival style and received heritage designation in 1988. After the building had stood vacant for 20 years, a group of private investors decided to transform the building into a high-performance, energy-efficient commercial space. The ownership group retained architect mcCallumSather to renovate the historic building in line with ambitious energy, sustainability, and heritage restoration goals.
We were engaged by mcCallumSather in 2017 to assist with the rehabilitation and energy retrofit of the building. Our services included enclosure consulting, masonry testing, whole-building energy modeling, and glazing specification for selected window assemblies. To conduct the energy analysis, we compared four HVAC options on a life cycle costing basis, including the net present value (NPV) and internal rate of return over a 20-year life cycle. We also developed Class D capital costing for a fifth HVAC system to serve as a baseline for comparison with the other four systems.
As the designer and a future tenant of the building, mcCallumSather’s aim was to achieve Net Zero Ready performance from the renovations while retaining the building’s heritage character and elements. Our team worked with mcCallumSather to assess the condition and properties of the existing masonry and to evaluate the building enclosure performance. Our life cycle cost analysis was intended to yield data to demonstrate to the owner group the cost-effectiveness of avoiding fossil fuel use in their chosen heating system. We also assisted with concepts for the wall and roof assemblies, the thermal performance for an 8th floor addition and green roof, and the below-grade wall retrofit to avoid potential moisture issues.
Our team made site visits to understand the existing wall assemblies, extracted masonry samples for laboratory testing in our Waterloo facility, performed air and water leakage testing on-site, and conducted hygrothermal analysis of the proposed insulation retrofits. We used hourly modeling software (eQUEST v3.64) to simulate typical building operating conditions and to estimate the annual energy consumption, energy operating costs, and greenhouse gas (GHG) emissions for the five HVAC system options. To compare the non-fossil fuel options being considered under what we believed would be an increasing carbon price, we included a $100/tonne carbon price for the relevant energy sources. At the time, the $170/tonne carbon price by 2030 in Canada had not been announced. We also considered a carbon tax sensitivity analysis and prepared the NPV calculation for each option.
The renovations were completed in 2018, and mcCallumSather became the first tenant to occupy the renewed building. The building now offers 40,000 square feet of office space and 10,000 square feet of retail space plus a first-floor event venue and auditorium. As a result of our life cycle costing analysis, the selected HVAC system uses distributed heat pumps connected by a common water loop with a boiler and cooling tower that provide additional heat in the winter and reject heat in the summer. Ventilation is provided by a dedicated outdoor air system and energy recovered from the exhaust air. In the future, the system can be converted from the current boiler to an air-to-water heat pump as carbon pricing increases and the cost of heat pumps decreases.
Share This Post
Date:
September 14, 2021
Owner:
Arthouse Commercial Concepts LP
Client:
mcCallumSather Architects Inc.
Our Role:
Enclosure Consulting, Masonry Testing and Analysis, Energy Modeling, Glazing Specifications

