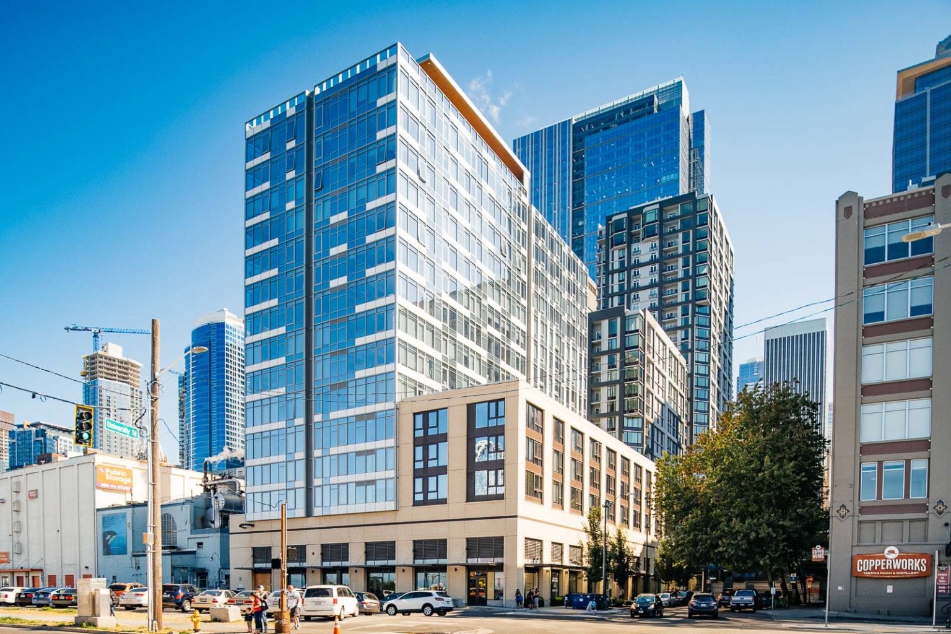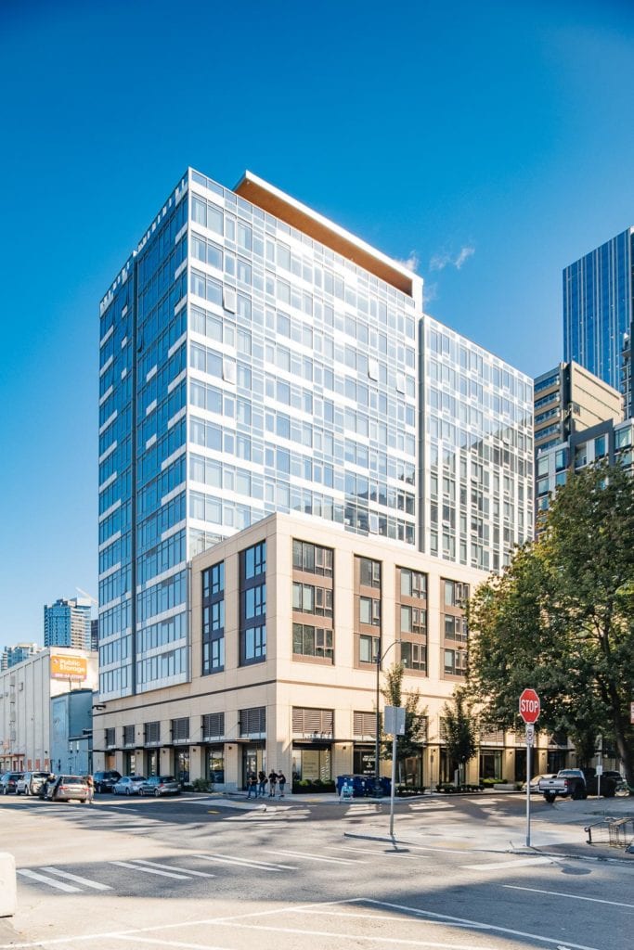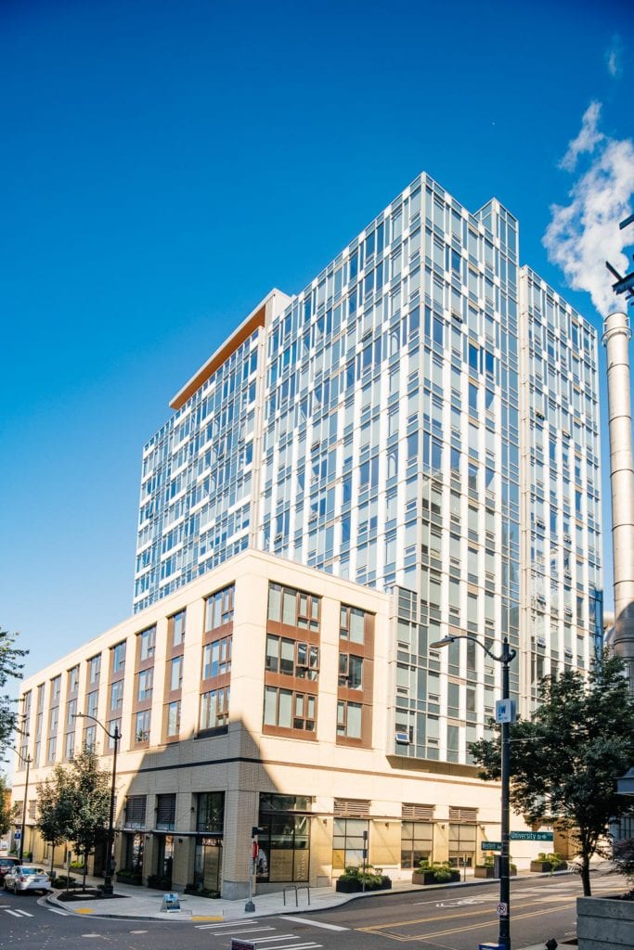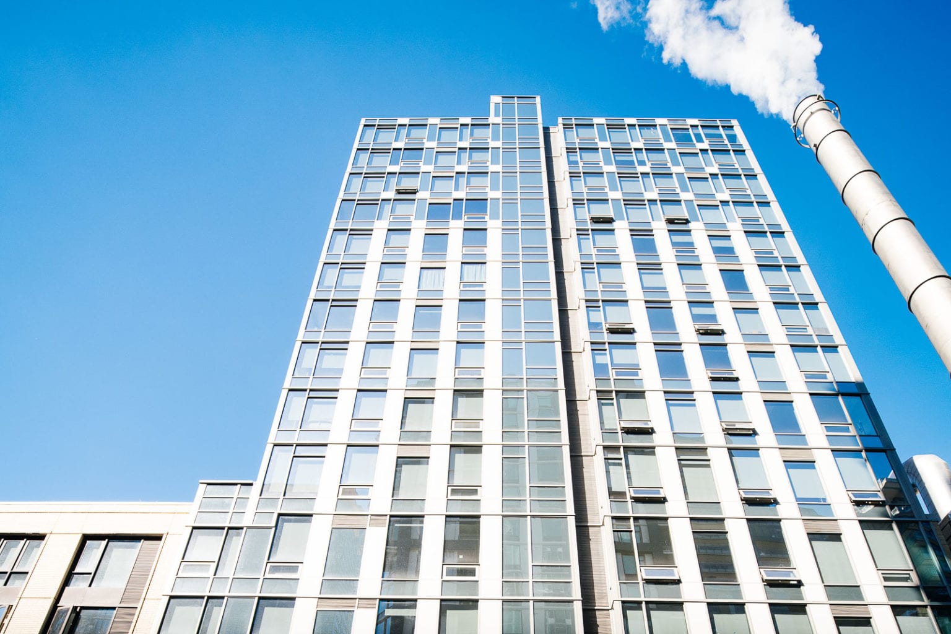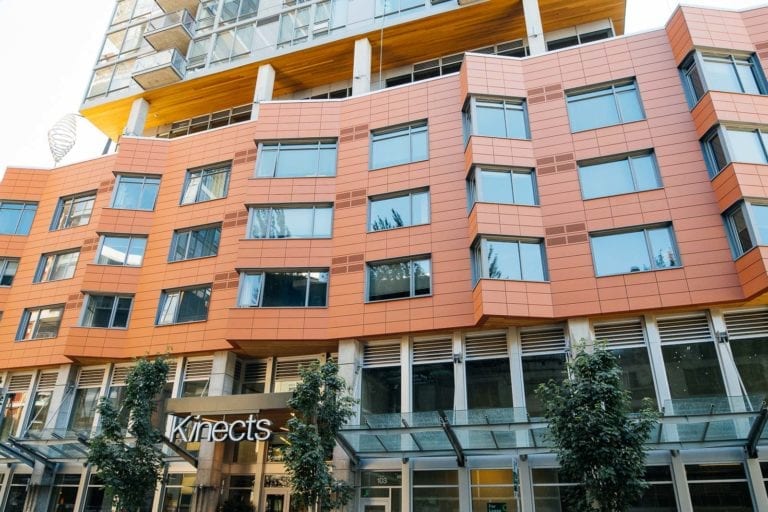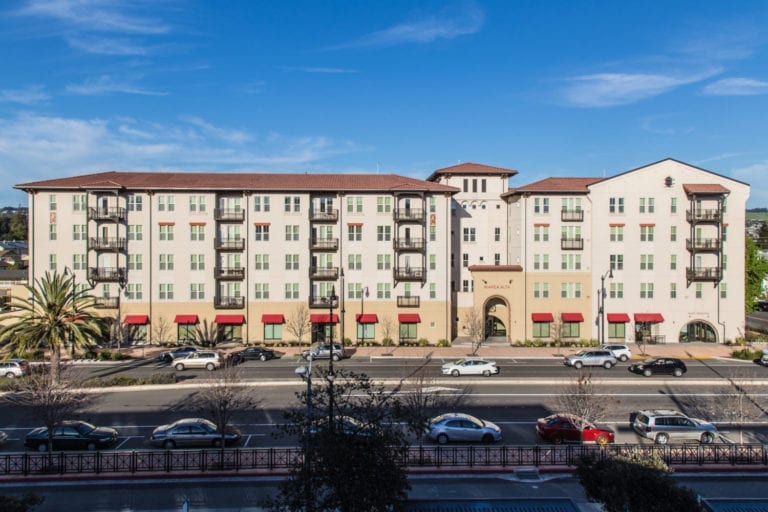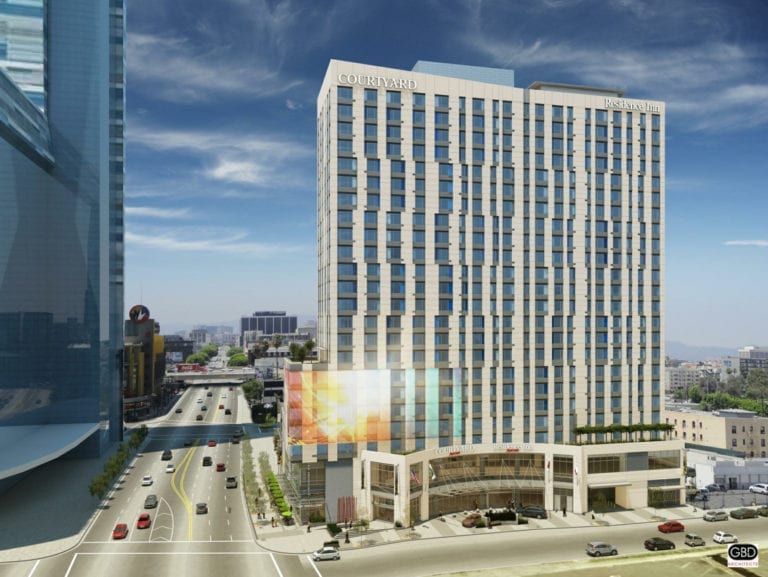Located in downtown Seattle, Western & University is a mixed-use tower that contains 168 residential units with commercial space on the ground level. The enclosure is clad primarily with a unitized window wall that provides the occupants with a scenic view of Puget Sound. The building also features anchored masonry, a street-level storefront, and both seventh-floor and rooftop terraces for residents.
We were engaged by the architect, Ankrom Moisan Architects, to review the design of the building enclosure. The scope of the project included design development for the unitized window wall, cladding, air barrier and water-resistive barrier systems, below-grade waterproofing, and roofs.
As the project progressed, our team was retained by the developer, Mack Urban Estate Development, to review the unitized window wall shop drawings, storefront shop drawings, and submittals, and to conduct field review of the building enclosure assemblies during construction.
We conducted water testing of the window wall and terrace doors and carried out code-required whole building air leakage testing. Based on the results of our testing, we were able to provide the owners with a letter of certification that the building enclosure construction was in compliance with the design documents, satisfying the requirements of RCW 64.55.
The building was completed in 2017, and both the residential and commercial spaces have now been occupied. The project demonstrates how the correct application of a unitized window wall can provide both an airtight structure and continuous panoramic views for the building’s occupants.
Share This Post
Date:
May 22, 2019
Clients:
Mack Urban Development, Ankrom Moisan Architects
Our Role:
Building Enclosure Consultant

