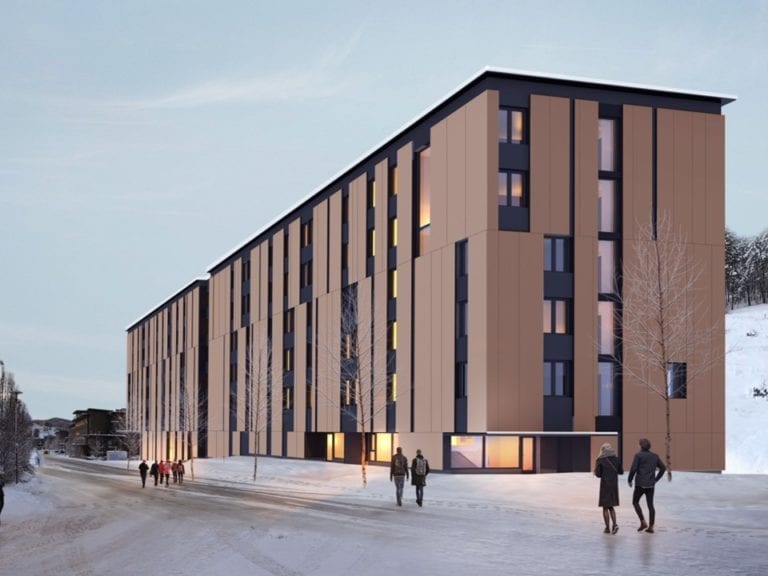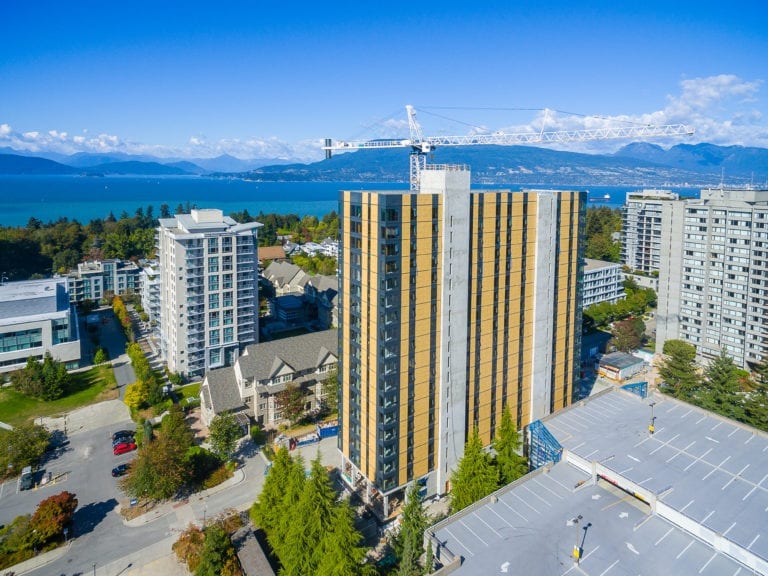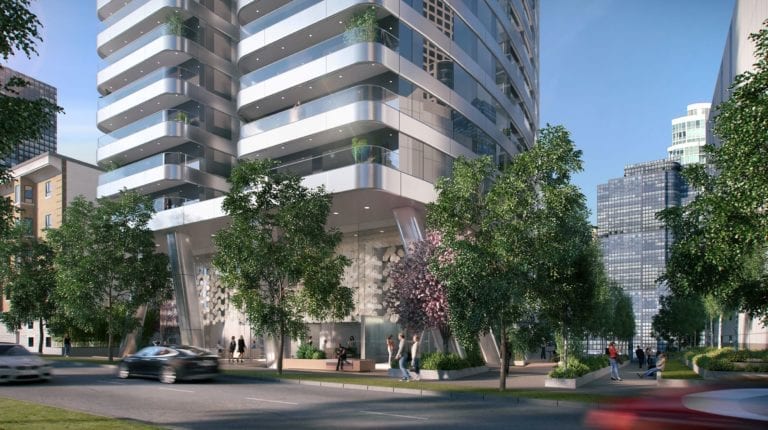The University of Victoria (UVic) is building a new $201 million campus housing project to support the rising need for affordable student housing. The new residence will include two buildings: one with 8 levels and the other with 11 levels. These two buildings will provide 783 beds, a 600-seat dining hall, an institutional kitchen providing a wide range of food services, teaching theatres, meeting rooms, informal gathering places, and a designated Indigenous student lounge.
The buildings will be designed to be high performance, meeting both Passive House and LEED standards. Once complete, this will be UVic’s first Passive House project, a pioneering project for this building type, and one of the largest Passive House certified projects in Canada.
We are providing both Passive House and building enclosure consulting services for this project. Our team first performed a feasibility study that demonstrated the residences could achieve Passive House certification. Our preliminary models allowed the team to clearly identify the key targets necessary to reach Passive House certification, including a high-performance enclosure and a moderate window-to-wall ratio. An additional key requirement to meet the stringent space-heating demand criterion is “right-sizing” rather than over-sizing of the ventilation system. This is particularly crucial in the large kitchen section, which will require equipment to be chosen with care and a much more granular design approach by the kitchen specialist.
The Primary Energy Renewable (PER) requirement is the toughest set of criteria to achieve. The main challenge is the design of efficient heating, cooling, and domestic hot water (DHW) systems to deliver the required services, especially around the large commercial kitchen. Indeed, the DHW load represents the largest energy end use in the building due to cooking requirements to deliver almost 9,000 meals a day. The design must maximize the possibility of heat recovery from systems with waste heat (kitchen ventilation, refrigeration system) towards DHW pre-heating, to improve the overall building’s efficiency. In addition, the kitchen equipment adds a significant electrical load to the total building energy demand. To minimise this load, extensive research around commercial kitchens best practice has driven the kitchen’s layout, the choice of equipment, the refrigeration system specification, the ventilation design and the implementation of heat recovery towards air and water preheating where synergies were found between demand and waste heat availability.
The project is currently in the Construction Documents (CD) phase. Our work in the previous Design Development (DD) phase has improved the clarity and accuracy of our models, and intermediate DD results have highlighted the several items with a significant impact on the buildings’ overall performance. We are guiding the design team’s designs through CD toward meeting all Passive House criteria, based on a large amount of sensitivity analysis to pinpoint the impact of each element (enclosure, structure, HVAC, electrical, etc.). The revised design is currently compiled into our latest models, to be submitted for the certification review this summer.
Rendering provided by Perkins + Will.
Share This Post
Date:
May 6, 2019
Client:
University of Victoria
Architect:
Perkins + Will
Our Role:
Building Enclosure Consultant, Energy Performance Consultant





