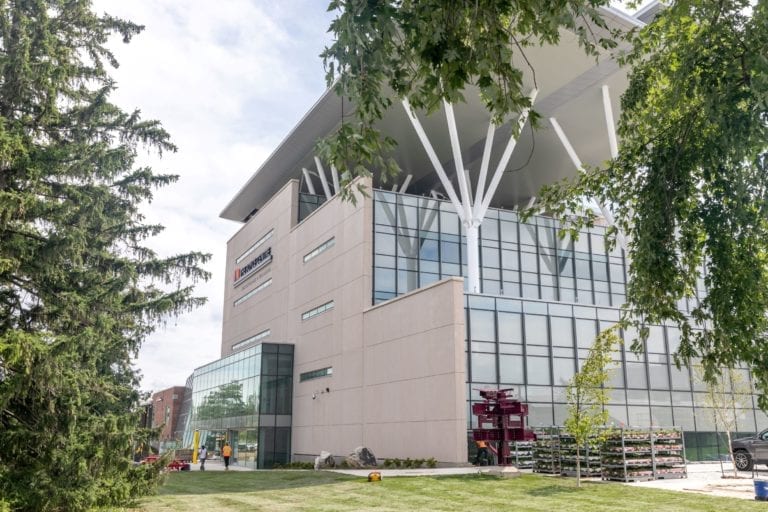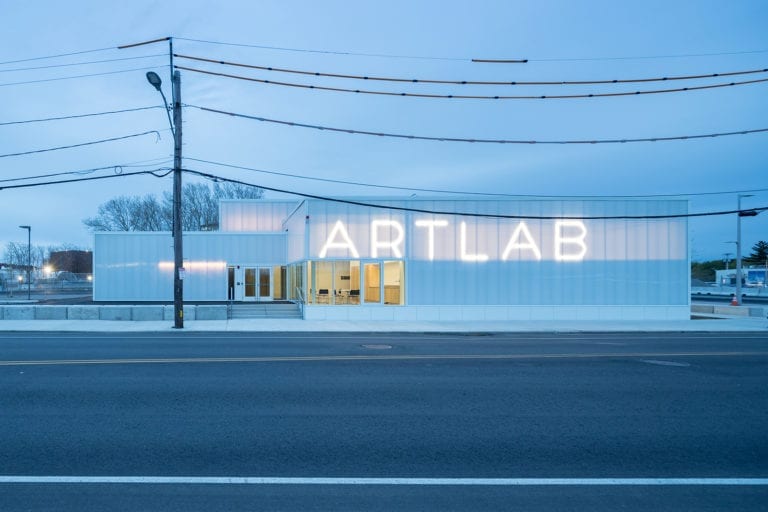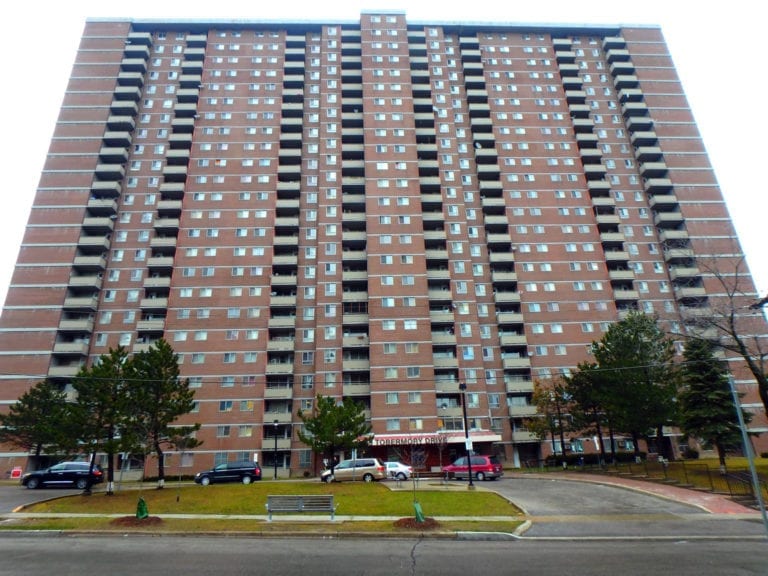The Stratford Festival’s new Tom Patterson Theatre will be one of the world’s finest theatres, enhancing the world-class reputation of North America’s leading classical theatre. The new 78,000-square-foot theatre centre features a 600-seat auditorium with a unique, elongated thrust stage, along with production facilities, dressing rooms, and a rehearsal hall. The complex also includes a bar, café and lounge, as well as spaces for enrichment programming, theatrical development, educational activities, and digital media. The facility replaces an existing theatre and the community centre in which it was housed.
We have taken a diverse role on this project that began in the conceptual design stage with the architect, Hariri Pontarini Architects. Stratford Festival and its stakeholders are committed to producing a building that will be a leader in energy efficiency and sustainability. The project goals include implementing an effective sustainability strategy and developing an enclosure that will connect the structure to the environment and community around it. By developing an integrated design proposal that articulated a series of strategies to address the enclosure’s performance and sustainability, we were able to help the architect secure the project.
Our scope on the project has centered around integrating energy efficiency strategies with a modern and durable building enclosure. In the design phase, our team helped the project team deliver on many of the features included in the conceptual design, including a serpentine curtain wall. The detailed enclosure was an element of the overall design, which included an energy efficiency target to assist the project’s pursuit for LEED Gold Certification. Our early analysis helped to optimize the mechanical and electrical systems design. We developed a detailed energy model to hone the design and focus on key drivers affecting energy efficiency.
The project has progressed into the construction phase, where our involvement on the project has extended to field review and testing of the enclosure. The theatre is expected to be delivered on time and will be ready for the start of the 2020 festival season.
Renderings provided by Hariri Pontarini Architects and Stratford Festival
Share This Post
Date:
July 10, 2019
Client:
Hariri Pontarini Architects
Owner:
Stratford Festival
General Contractor:
EllisDon
Our Role:
Building Enclosure Consultant, Energy & Sustainability Consultant




