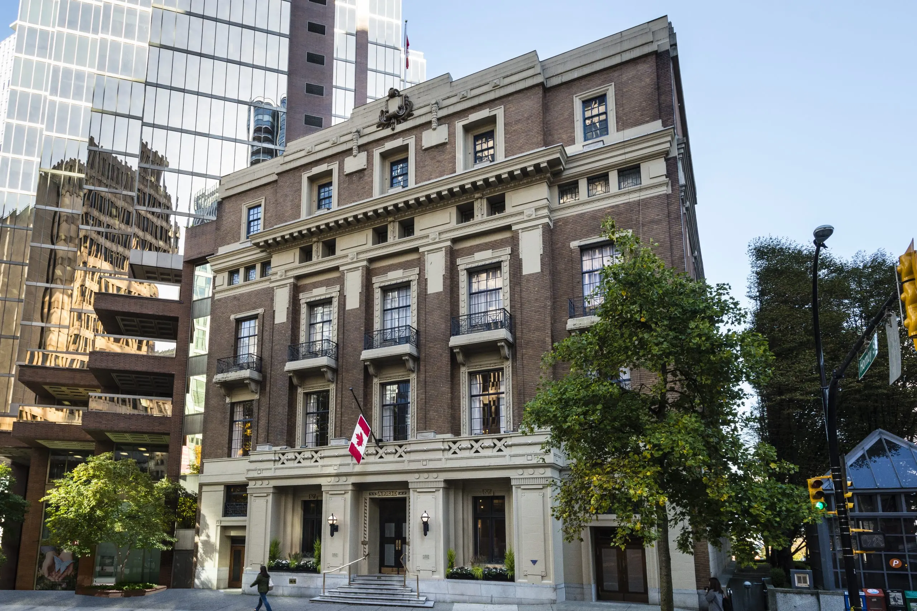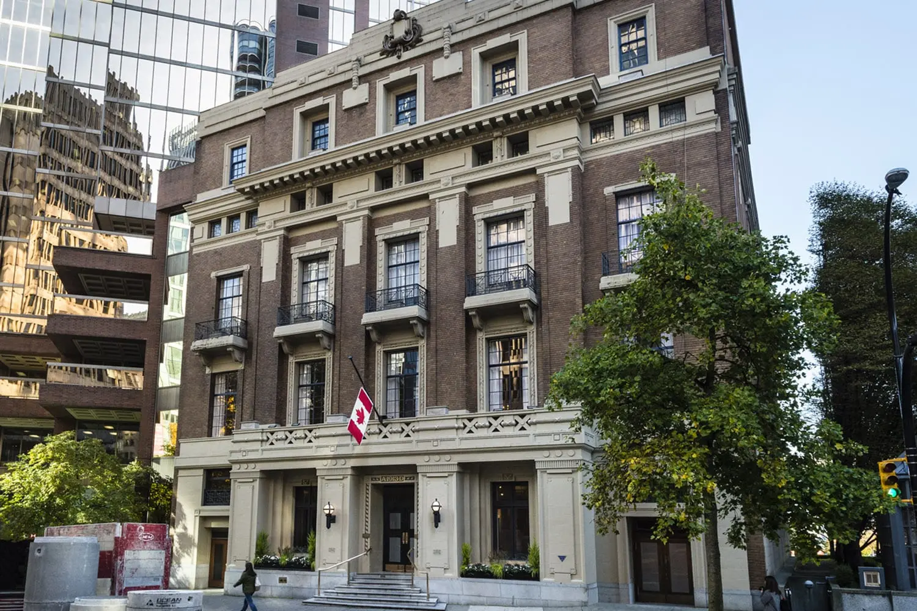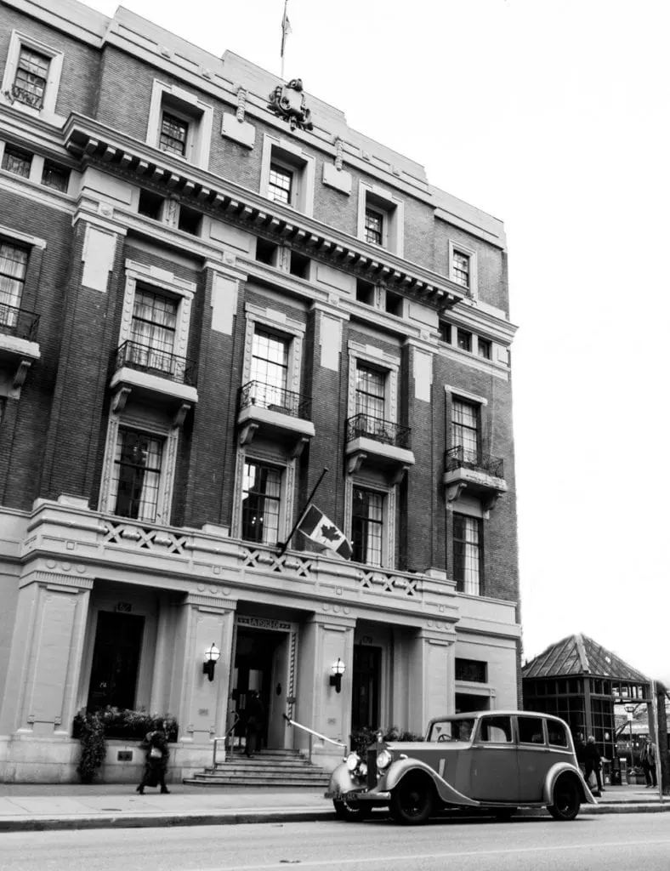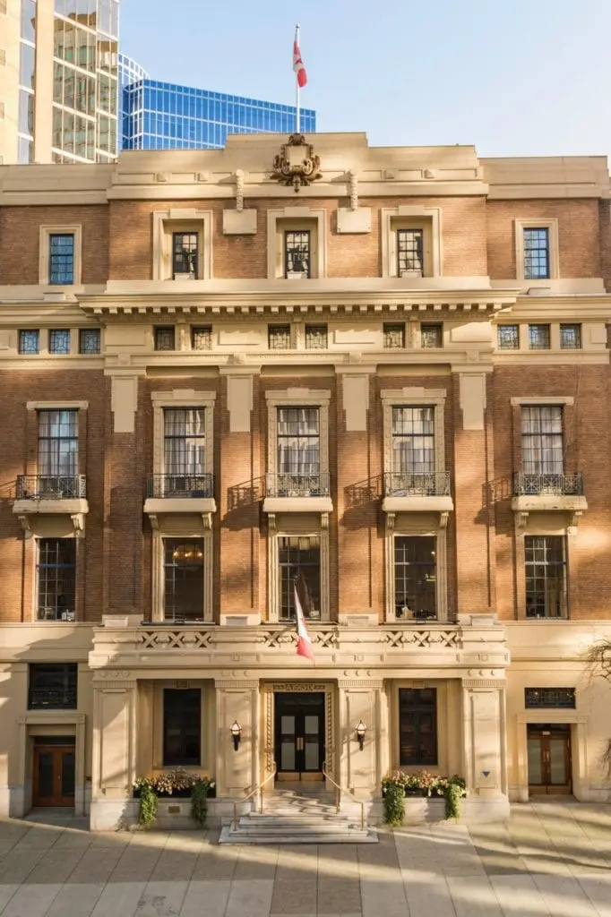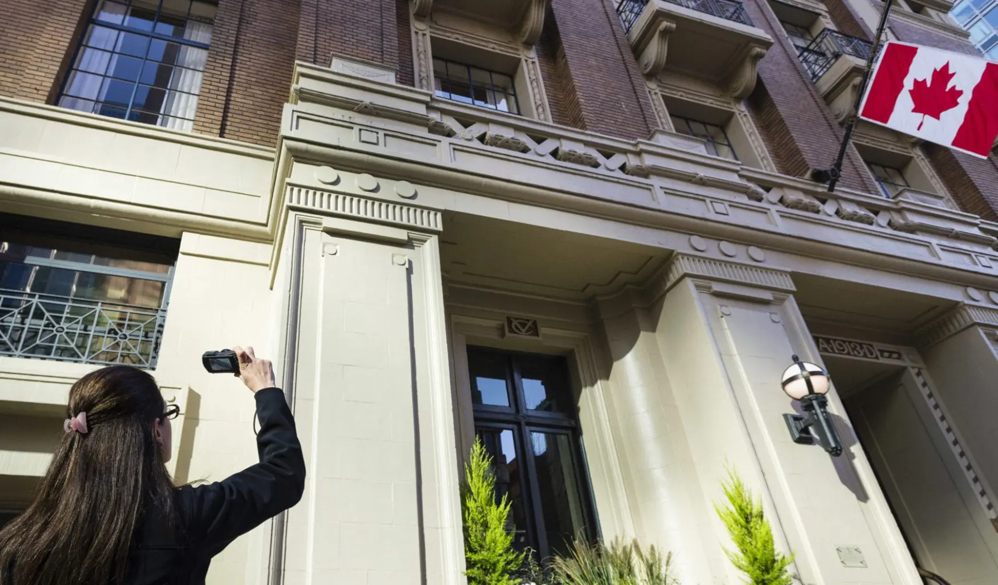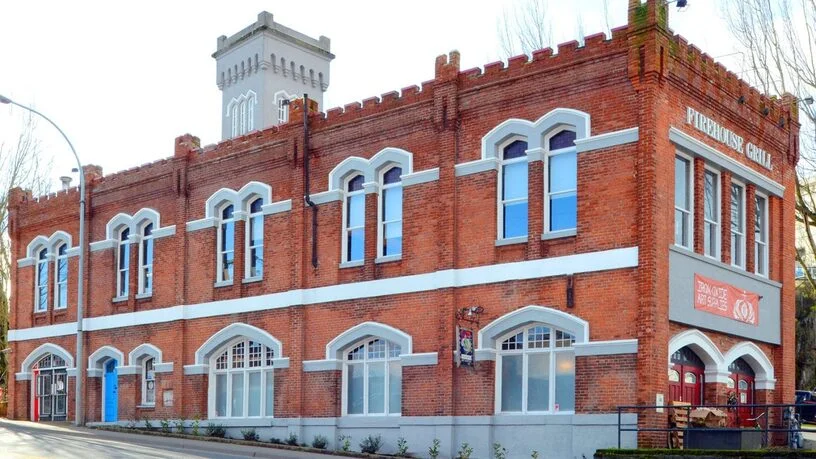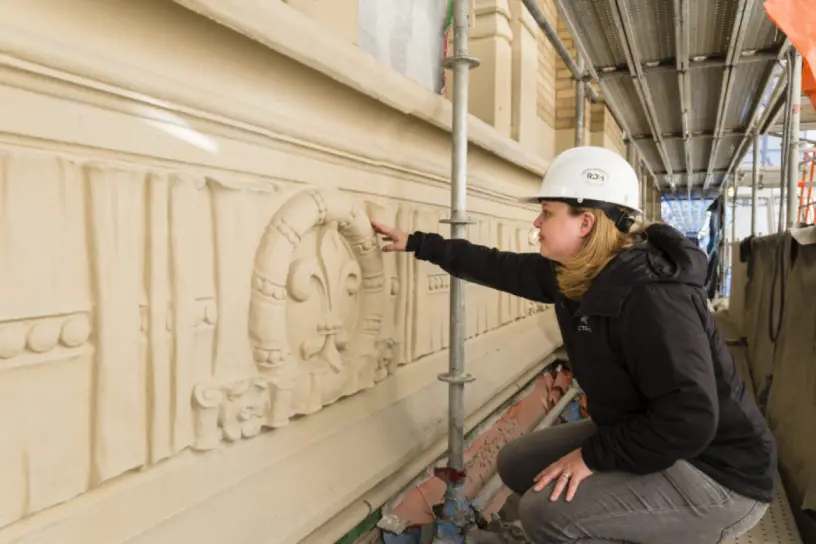Significant modifications took place in the 1990s, including the application of stucco and EIFS cladding on parts of the exterior, new additions to the structure, upgrades to fire safety systems, and a series of interior renovations. However, because complete records of earlier work were unavailable, the owners faced many uncertainties about the building’s condition. Planning for long-term maintenance was no small feat.
To support more informed decision-making, our team developed a comprehensive capital needs assessment that consolidated information about the building’s components into a centralized, accessible online platform. The assessment catalogued all significant assets—such as roofing and cladding materials, boilers, air handling units, and interior finishes—along with estimates of their remaining service life.
Beyond the physical report, the assessment data was also integrated into our Building Asset Management software. This tool enables owners to easily search for specific information and track planned maintenance, repair, and renewal activities over time.
By including projected renewal and maintenance costs for all assets over the next 30 years, the report provided the owners with the insight needed to prioritize upcoming projects and develop a sound financial strategy for the future.
