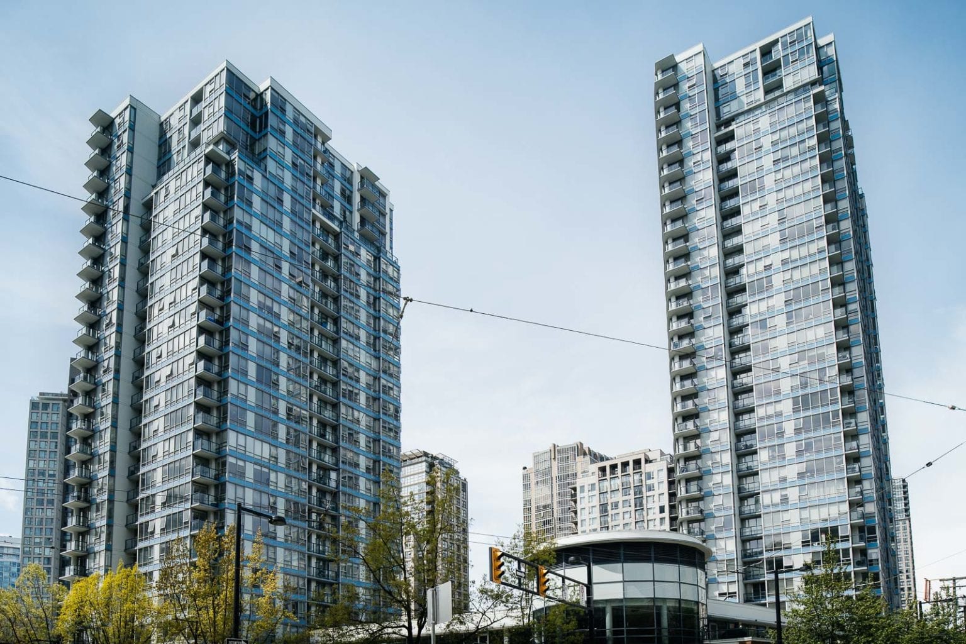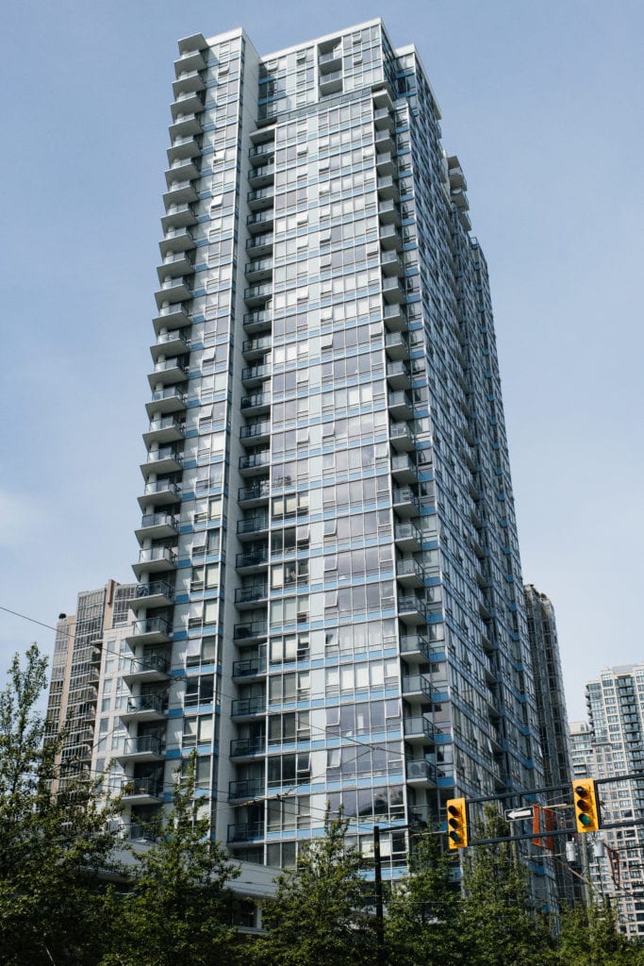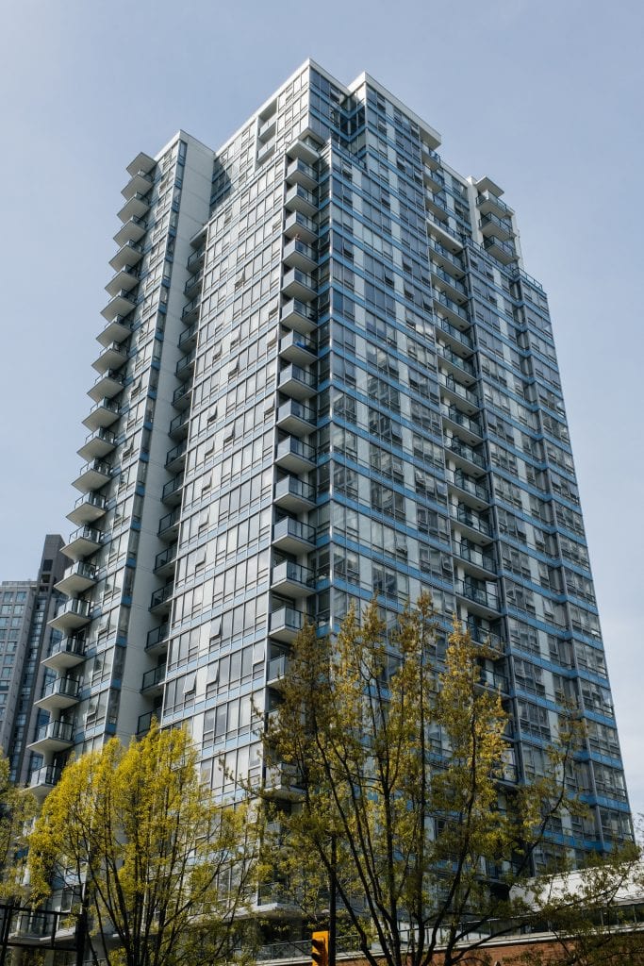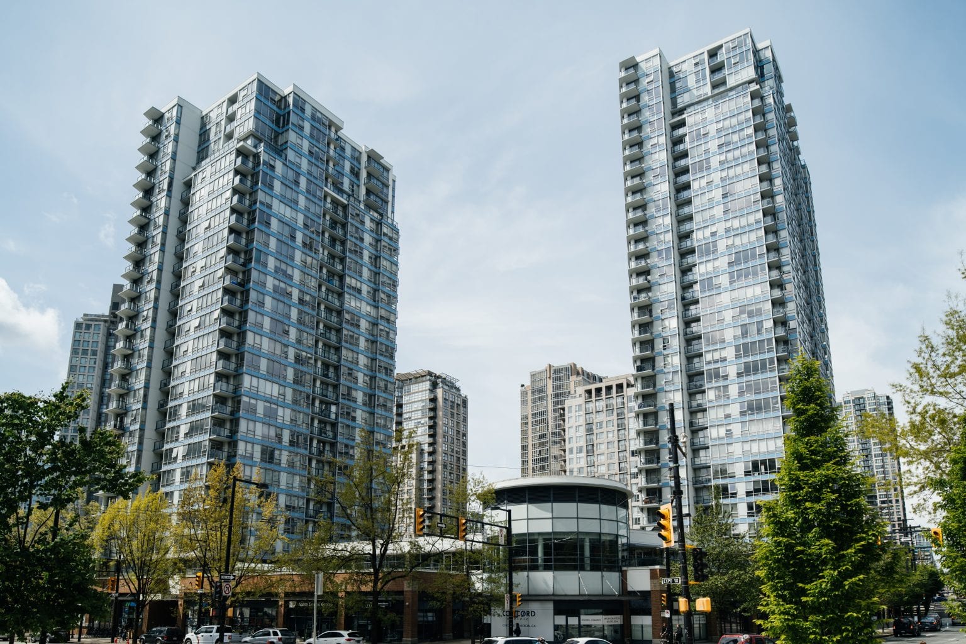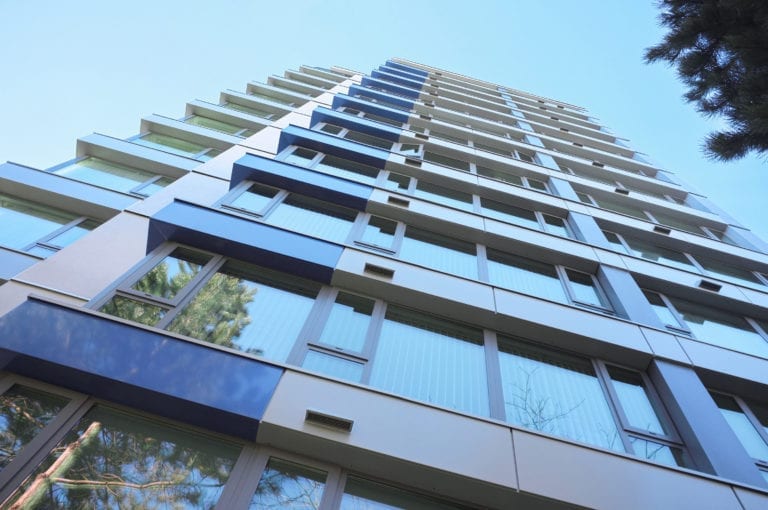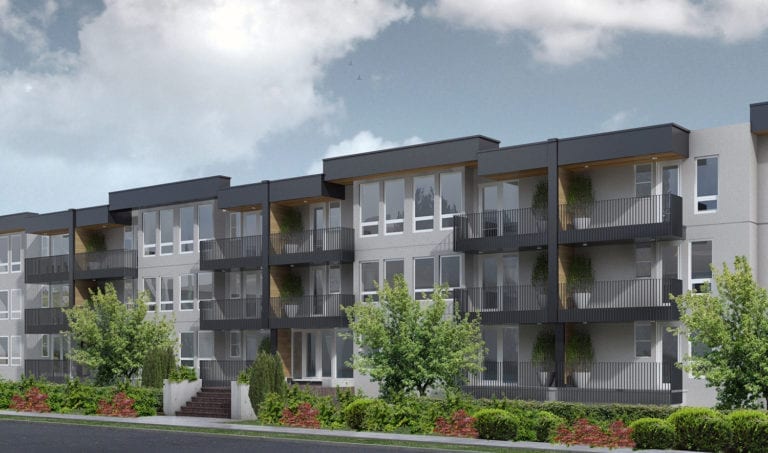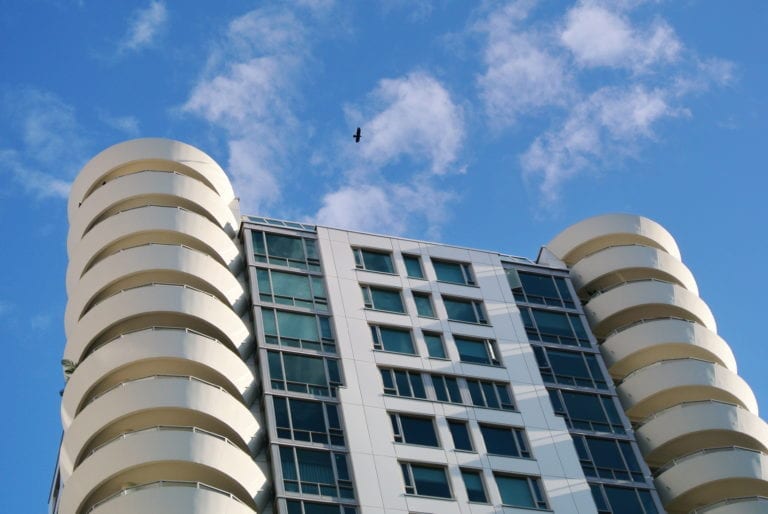The Max, located in Vancouver’s Yaletown neighborhood, was built in approximately 2005. The mixed-use complex consists of two high-rise residential towers standing at 37 and 30 stories in height plus several adjacent three-story townhouses and a fitness center constructed over a below-grade parkade. The two towers contain 526 residential suites plus 15 commercial spaces with a landscaped courtyard between them. The building enclosure is a combination of coated concrete, brick walls, metal cladding, and window wall. Additional building enclosure components include balconies, decks, and low-sloped roof assemblies.
We completed a building enclosure condition assessment of the complex in 2017. Our team conducted on-site investigations and made multiple bosun’s chair drops to observe the conditions of the towers and identify areas of concern throughout the complex. We provided the owners with conceptual-level recommendations for remedial work to address the deficiencies and items of concern. We were then asked to provide design services, project management services, and field review for the building enclosure renewal work.
Through our investigation of the complex, we identified the need for repair or replacement of the existing concrete wall coatings, the concrete balcony and eyebrow membranes, and the sealant at various exterior joints, interfaces, and penetrations. We recommended the renewal work as a measure to preserve the assemblies so they would achieve their full design life as well as to improve the aesthetic appeal of the complex.
Our team provided project management services during the pre-construction and construction phases of the renewals. We developed the project budget and schedule, prepared the construction contracts, and managed contract administration throughout the project. We also prepared drawings, specifications, and construction documents to guide the contractors performing the renewal work. During field review, our team made multiple site visits to review the construction and ensured the material submittals were in general conformance with the contract documents.
Through our creative thinking with the contractor, we were able to reduce the overall costs for the owners and bring the renewal project to completion in 2019 under budget.
Share This Post
Date:
December 16, 2020
Client:
Strata Plan BCS1437
Our Role:
Building Enclosure Consultant

