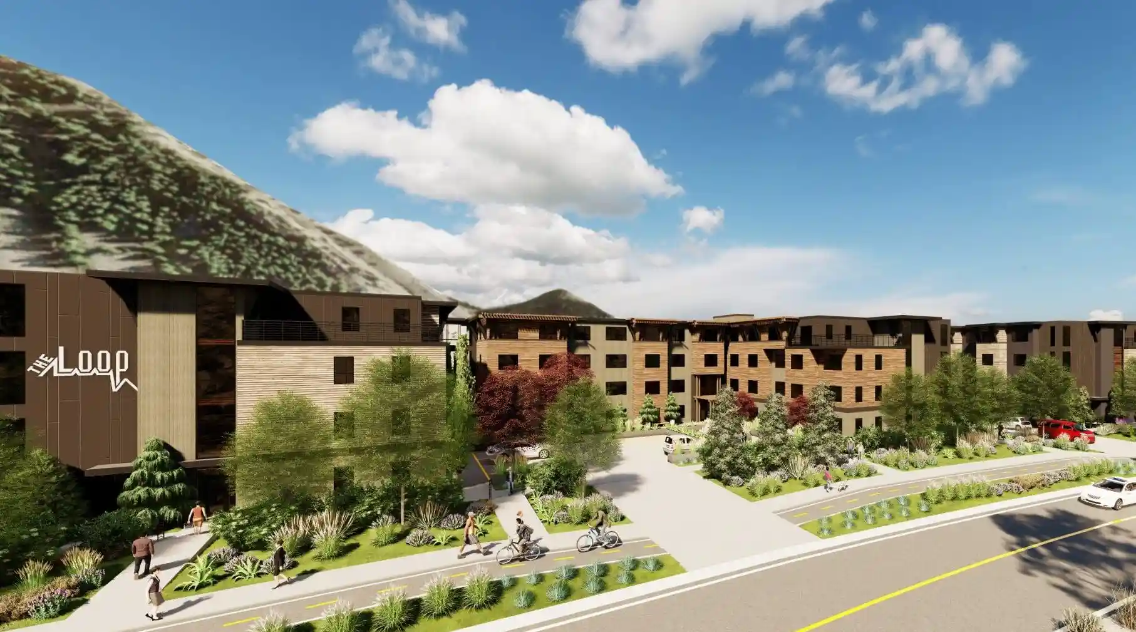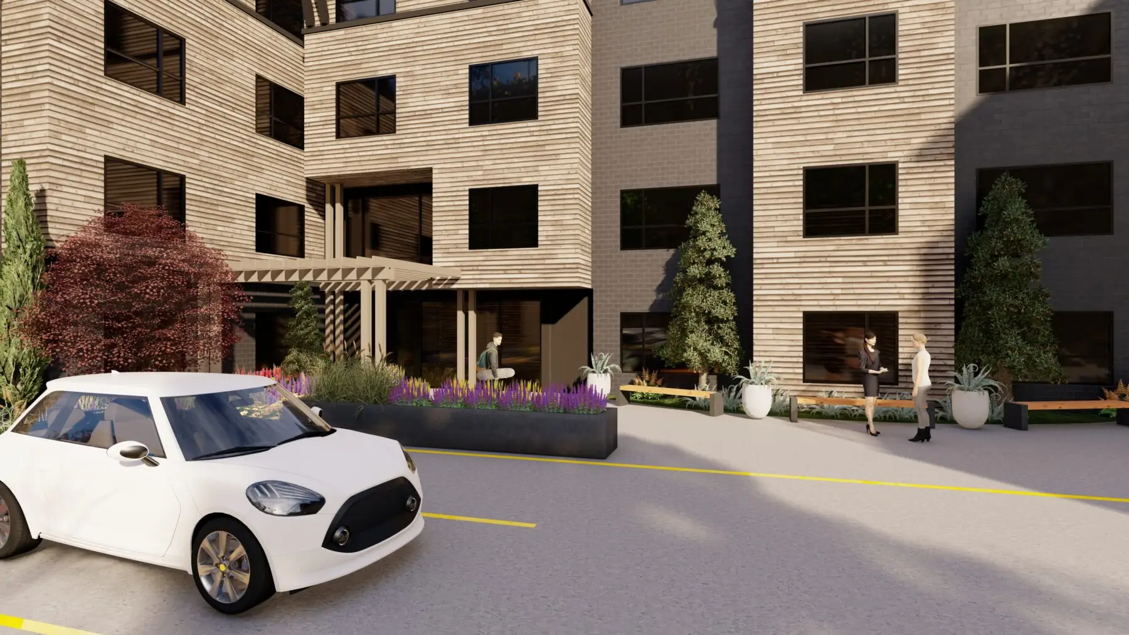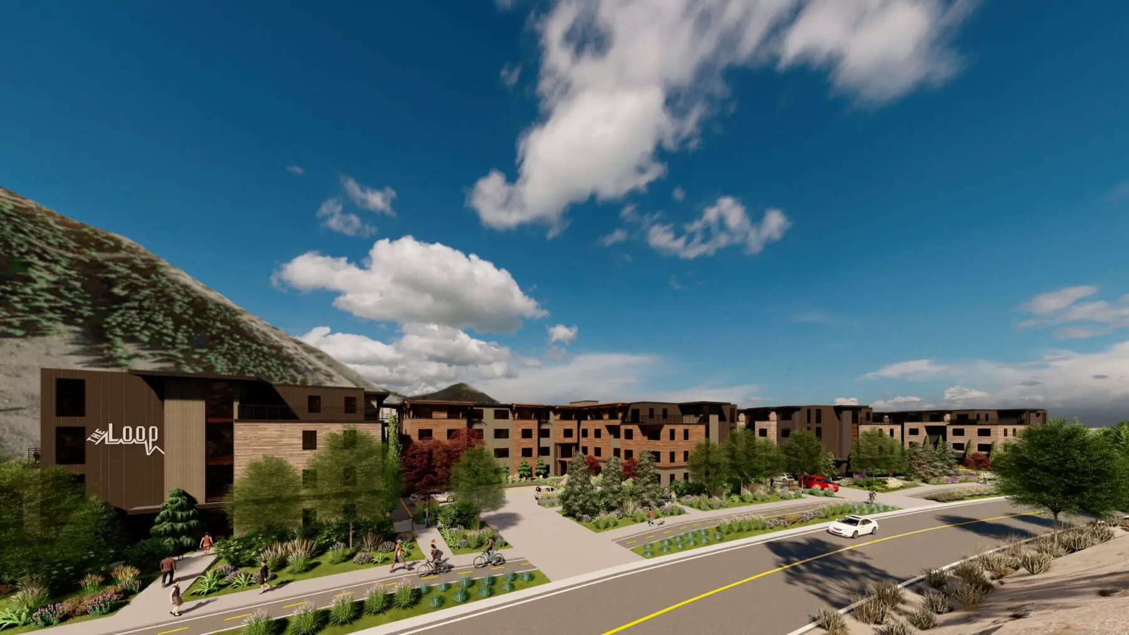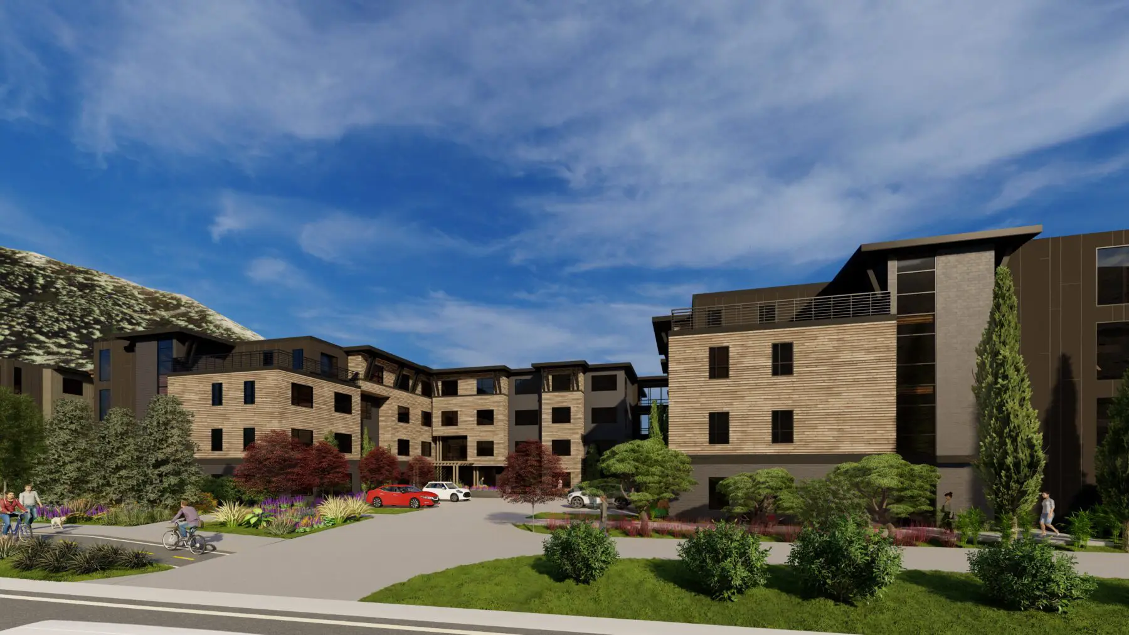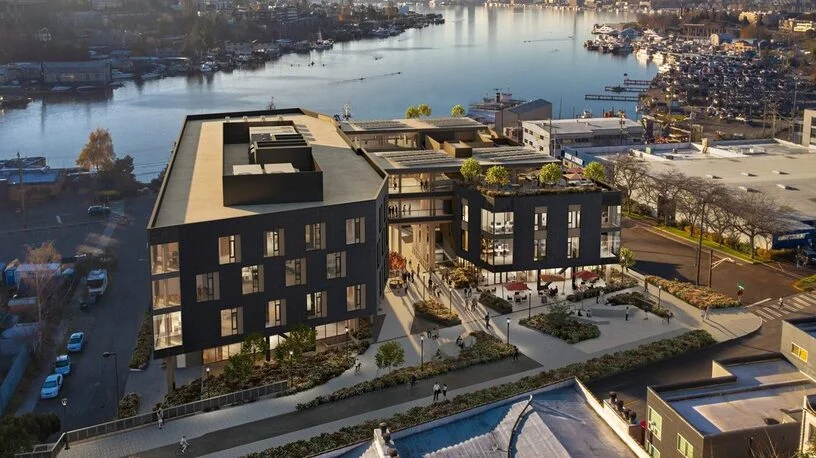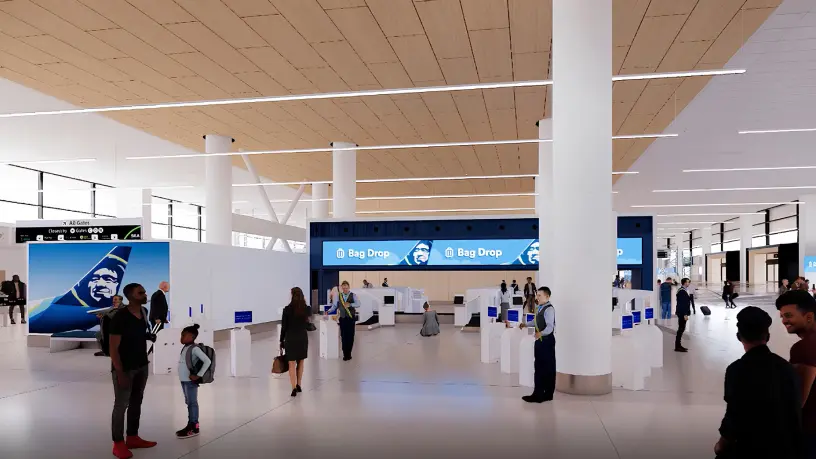Sitting on 2.09 acres, the project utilizes prefabricated volumetric wood-framed modules that will be delivered to the site to expedite construction and reduce onsite costs. Retained by FFKR Architects, RDH is providing building enclosure design review and construction phase services. The project is currently in the design phase with trade contractor selection and design-build efforts for the modular construction underway.
Our Denver team is leveraging our expertise in modular construction and knowledge of high elevation mountain climates to support the design and constructability of this project. Acting in a Peer Review capacity to FFKR, our team is collaborating with the designers to produce high-quality building enclosure assemblies, focusing on control of water penetration, air leakage, water vapor diffusion, and thermal continuity.
Throughout the design phases, RDH works with the design team to see that the drawing details reflect a high-performance, durable build. During construction, RDH will work closely with the modular manufacturer to review and provide input on the modular design-build shop drawings to ensure the implementation of FFKR’s design into constructible modules. We will review offsite modular unit fabrication, while also performing field review, water penetration testing, and contract administration support.
