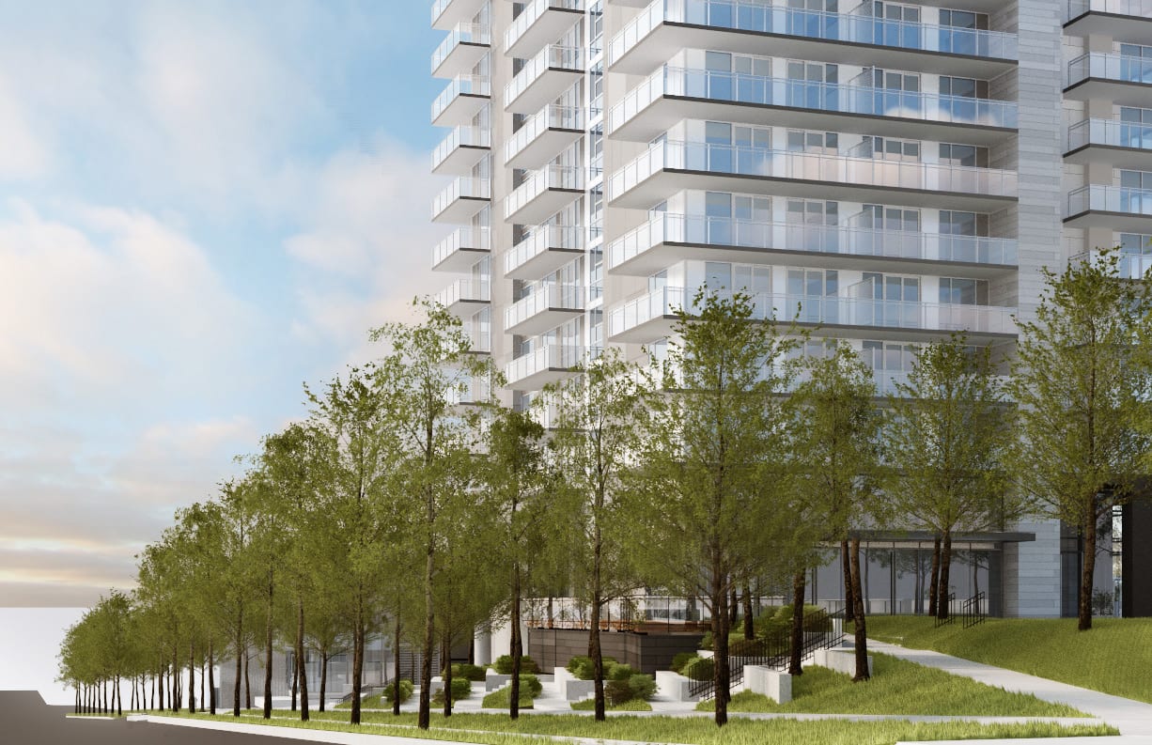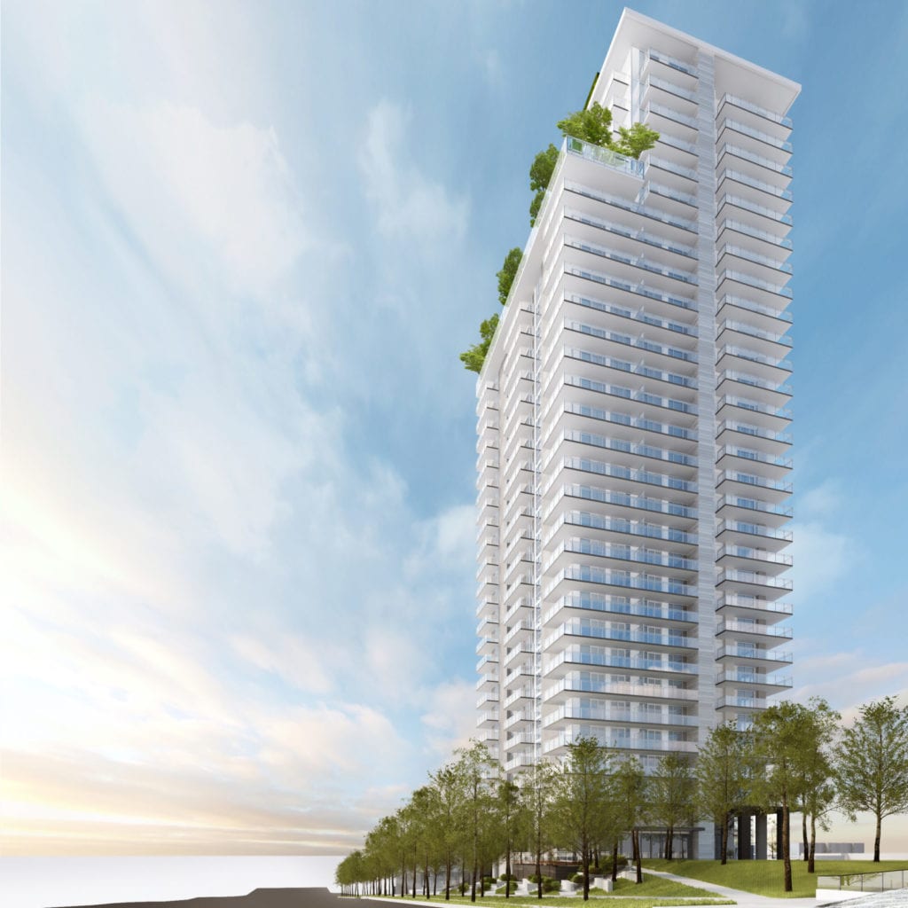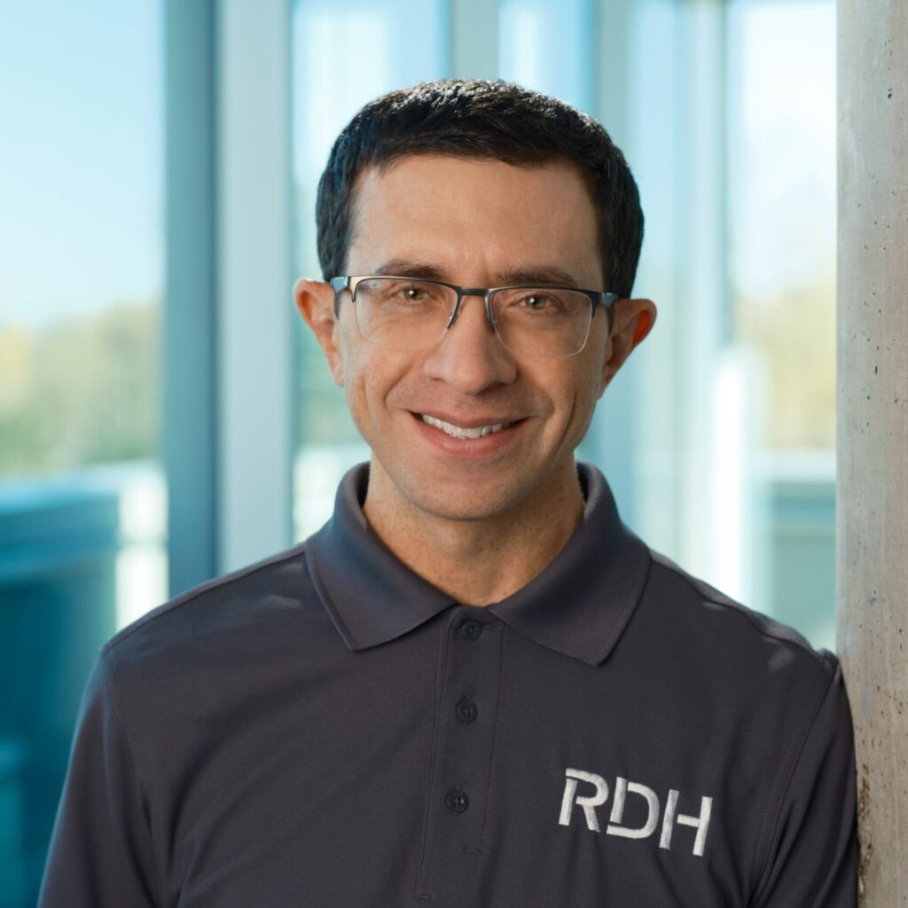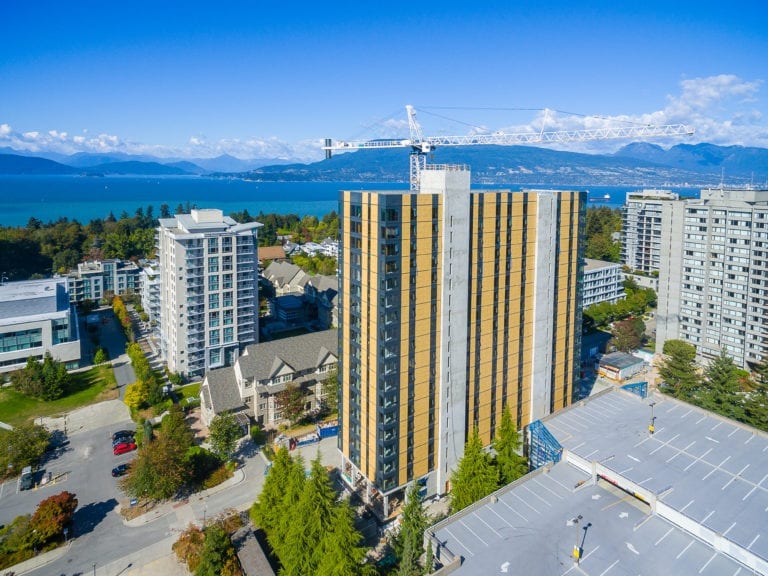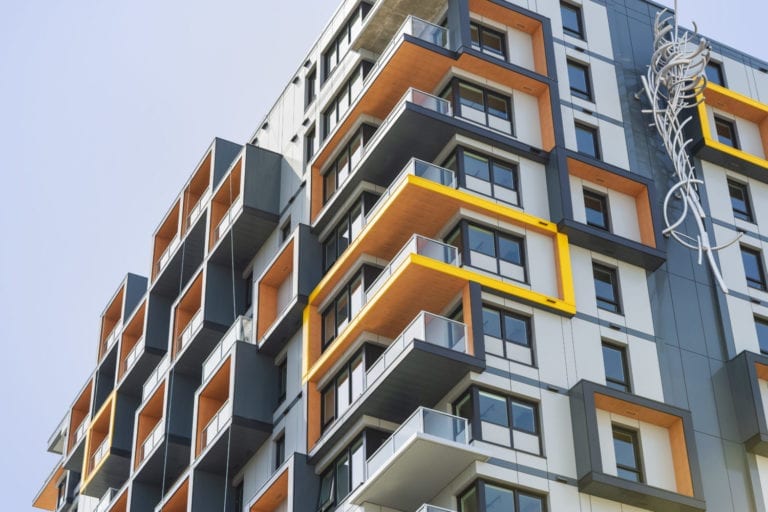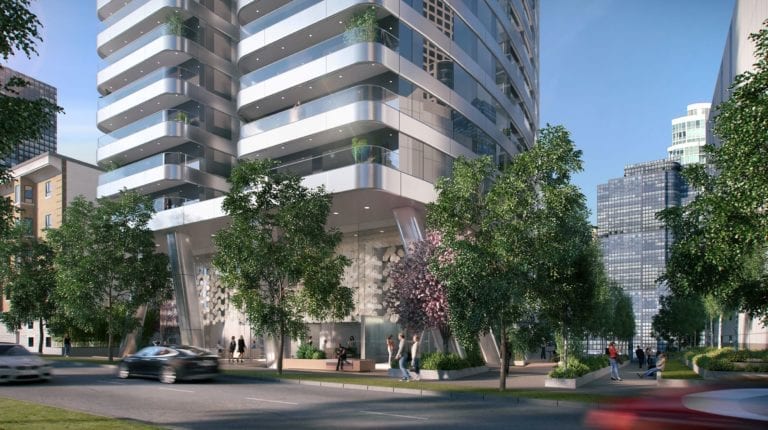The City of Lougheed, centrally located in the Lower Mainland of British Columbia, is Canada’s largest new master planned community. The project’s 37-acre site is situated at a busy transit connection point and will include a wide range of urban amenities, including homes, shops and restaurants, parks and green space, and office and public spaces.
Our team provided building enclosure and energy modeling services for Phase 1 of the project. This phase included a 150,000 square foot commercial podium and a 515,000 square foot residential tower. Our team performed energy modeling and analysis for LEED® 2009 and BC Building Code energy compliance on the new commercial area and all 4 residential towers.
We carried out the energy modeling during the early stages of the design process to help optimize the design and allow consideration of multiple design options. Some of the design attributes we evaluated consisted of changes to the window-to-wall ratio, improved window solar and thermal performance, advanced wall assemblies, and heat recovery ventilation. The results of our work pinpointed various methods that ensured the project would meet the intended energy efficiency targets.
We undertook later assessments of the buildings to compare the current design arrangements with the new BC Energy Step Code requirements. The complex is now scheduled to meet these new step code requirements.
Our building enclosure services included a wide scope of work, from below-grade waterproofing to optimization of the glazing design and the potential panelization of the wall assemblies. Our design and review assistance included the large areas of green walls and water features that will be key features of the residential towers. Our previous research on below-grade waterproofing informed our advice to the client and project team on implementing the work.
Our team is currently planning for whole building airtightness testing of this massive commercial and residential complex. Phase 1 has set the baseline for the future upgrade to this significant urban community, which ultimately will include more than 20 towers.
Renderings provided by GBL Architects.
Share This Post
Date:
May 6, 2019
Client:
Shape Properties
Architect:
GBL Architects
Our Role:
Building Enclosure Consultant, Energy Performance Consultant

