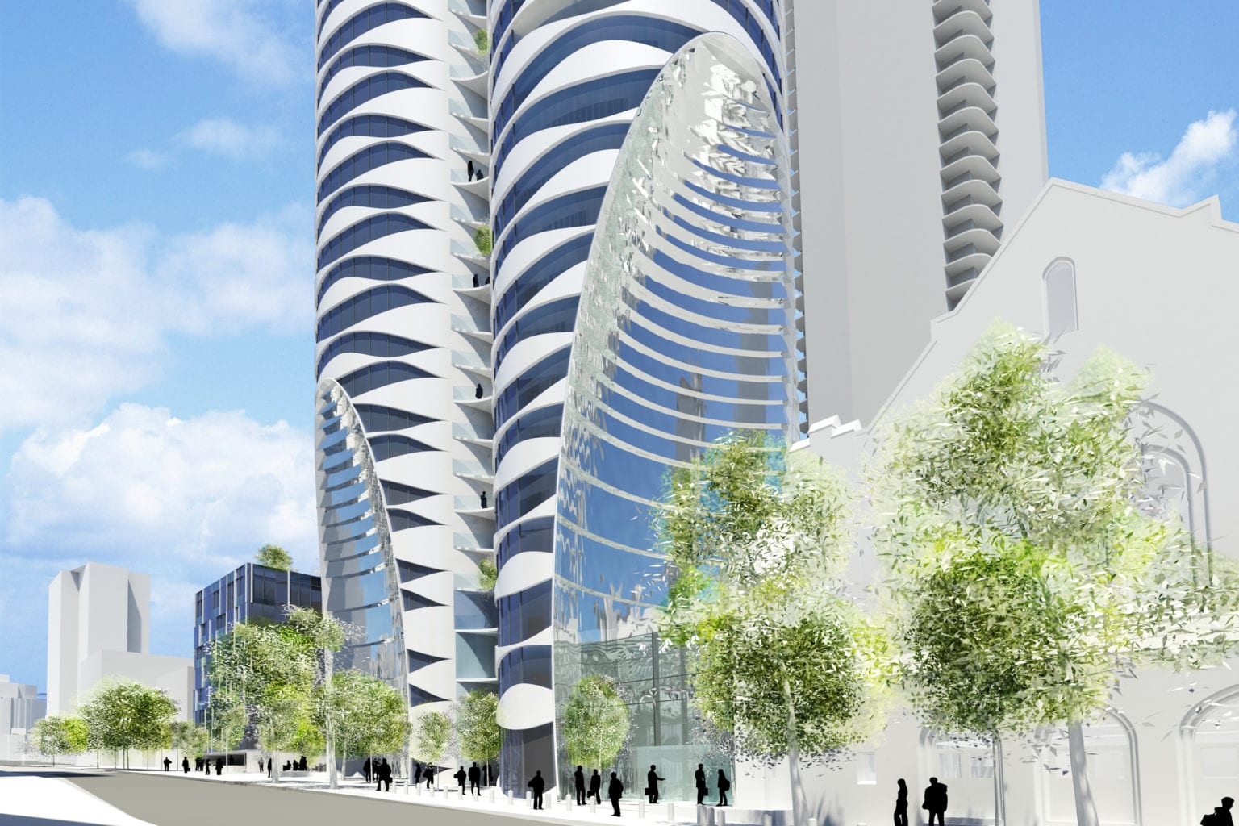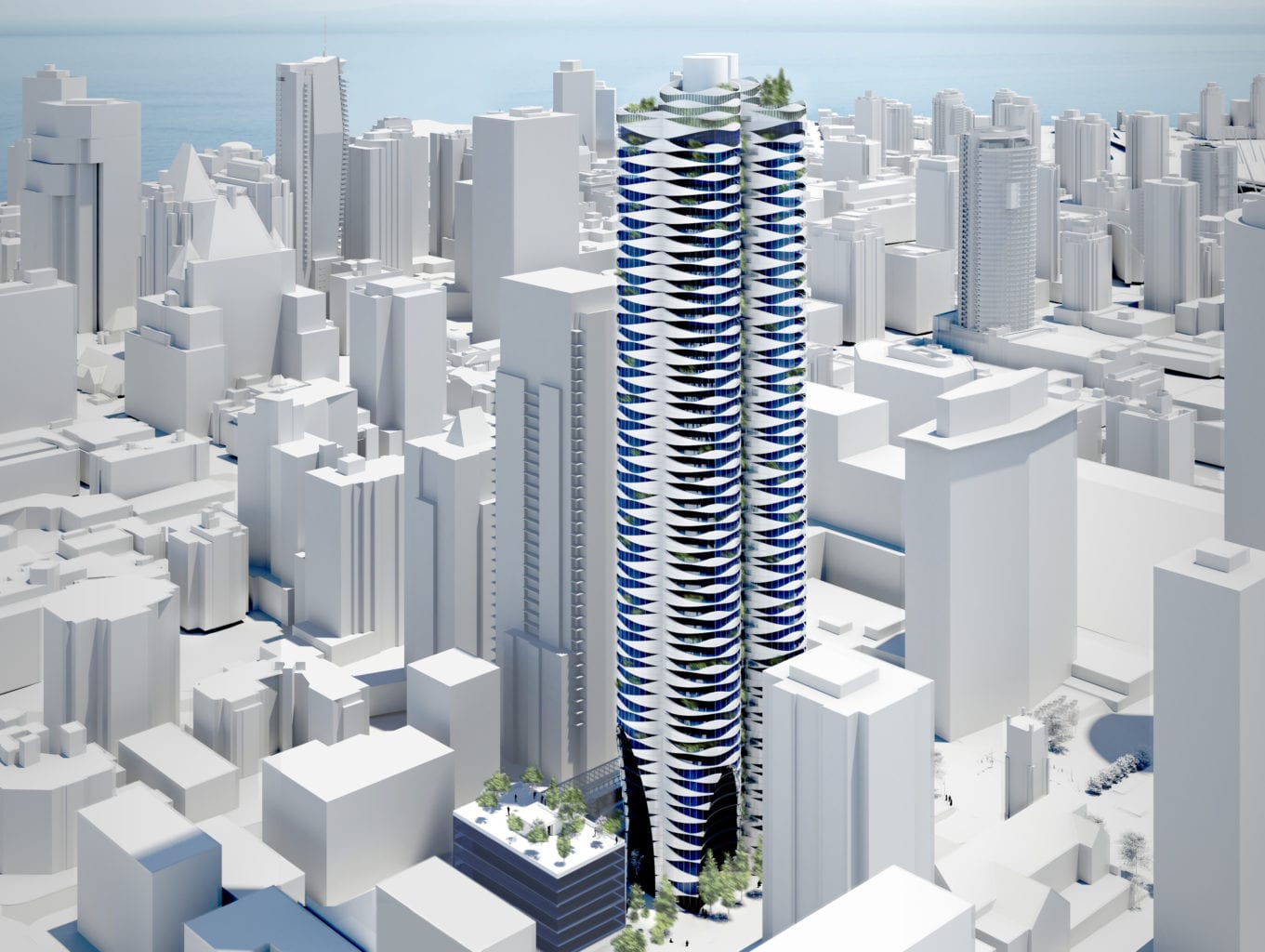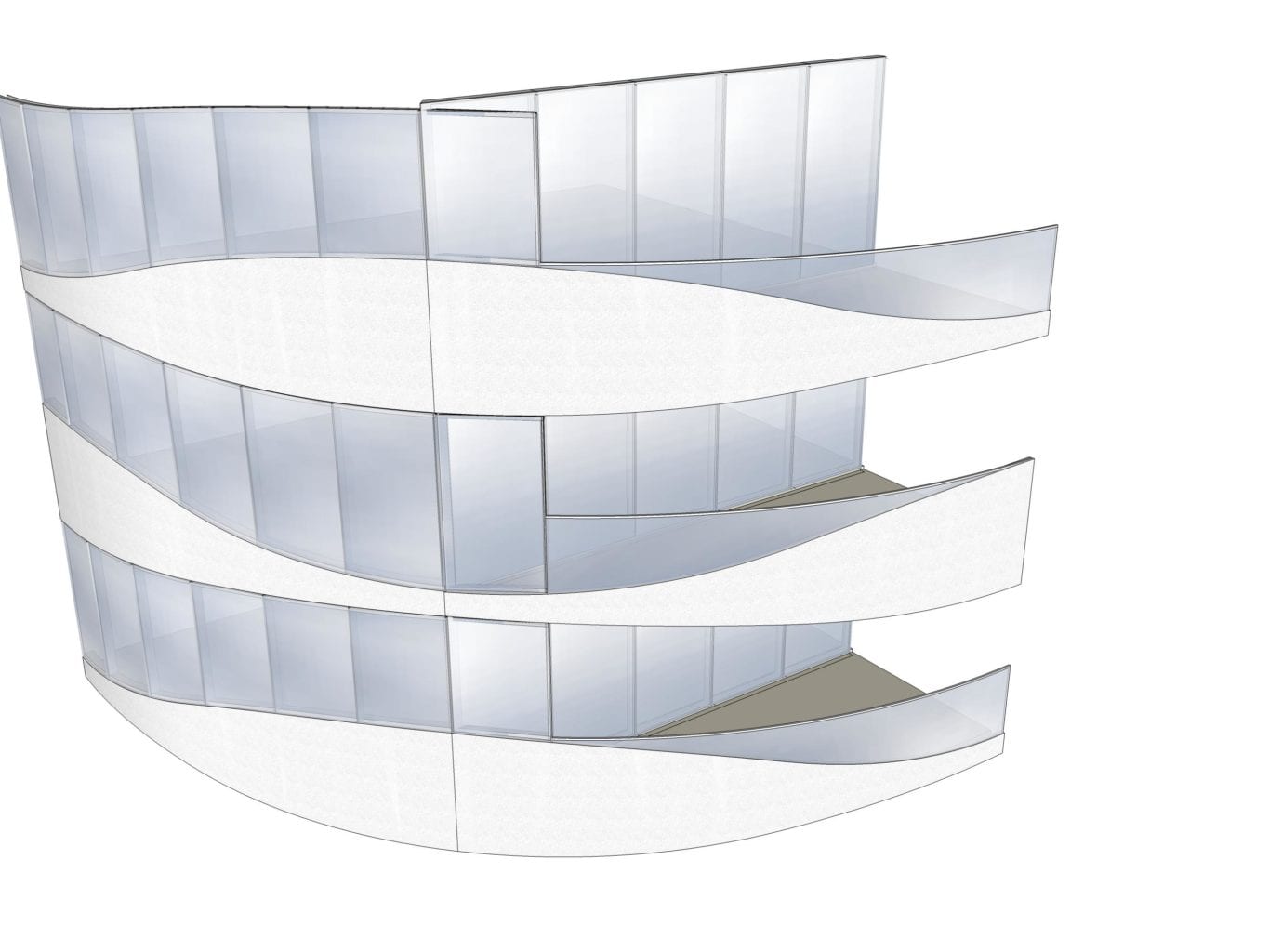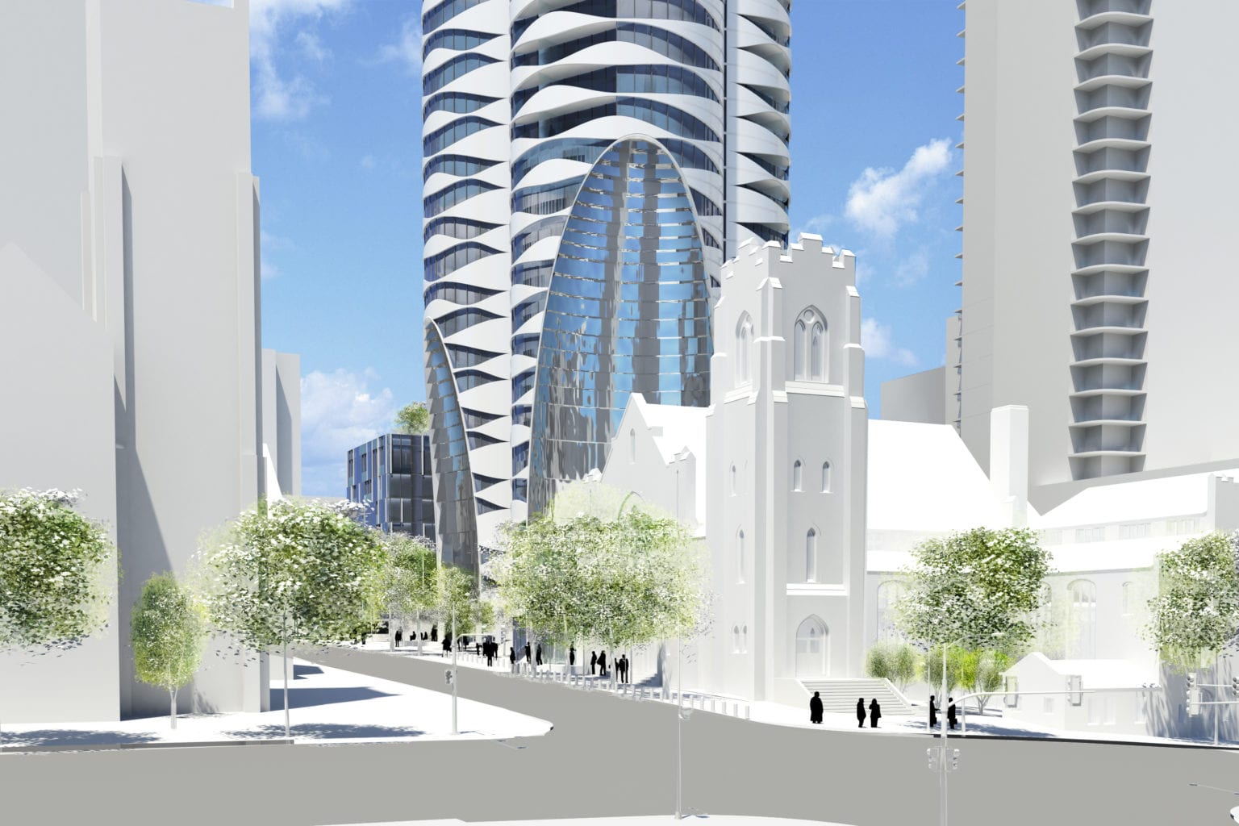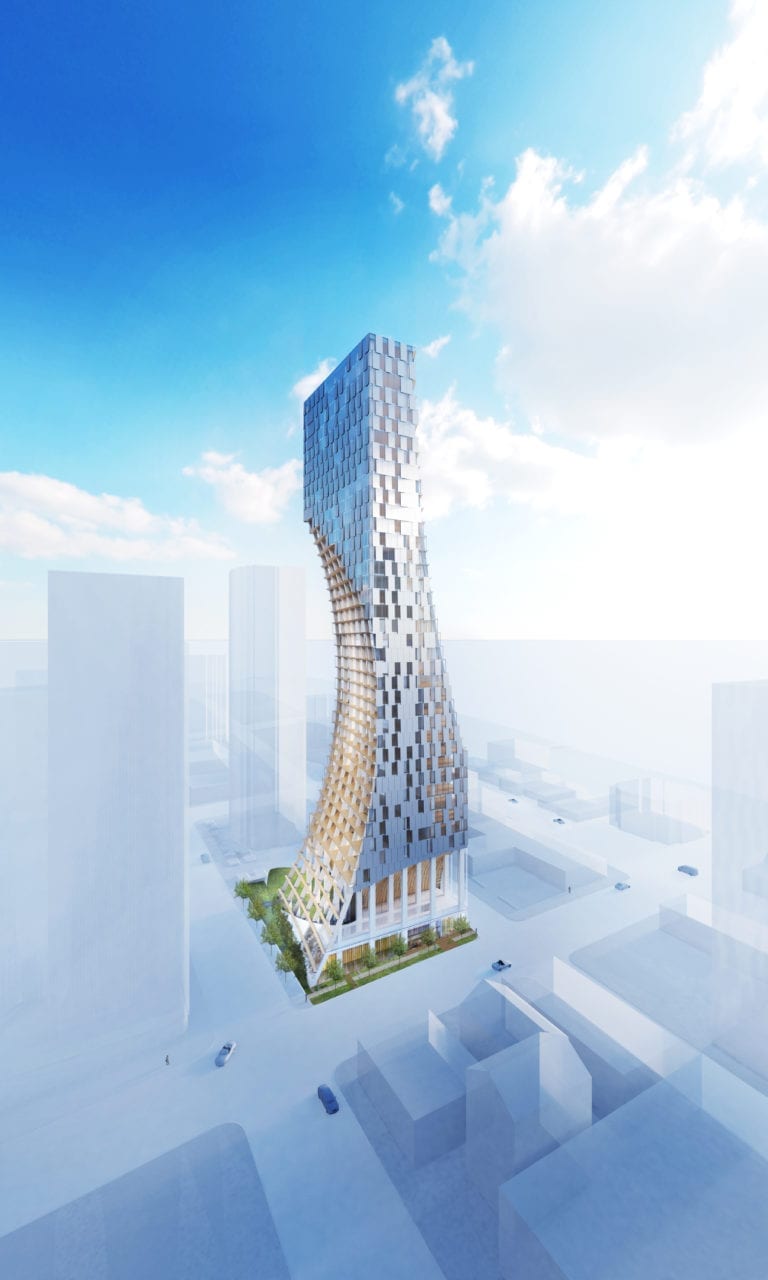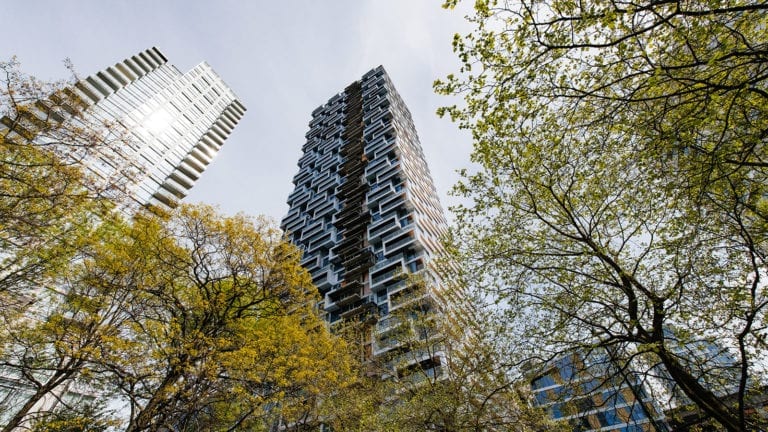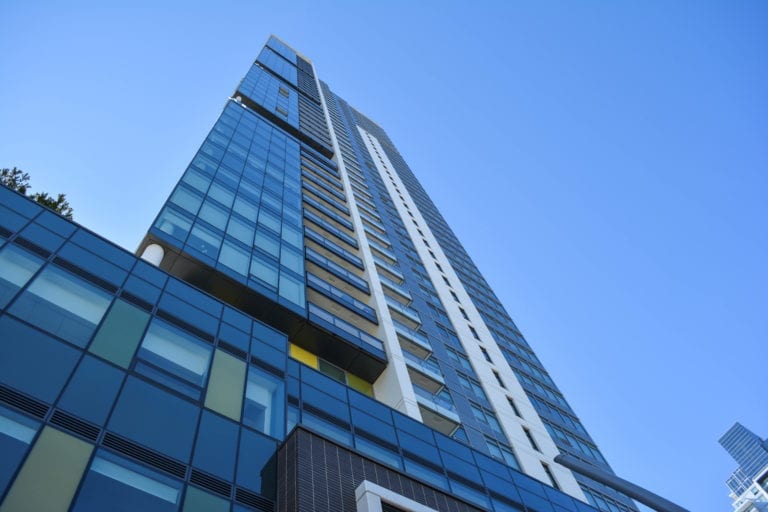Currently in the final design stage, The Butterfly is already being touted as one of the most iconic buildings to grace the Vancouver skyline. The Butterfly is well-known for its unique and complex sculptured façade. The project includes a 605, 000-foot residential tower, as well as a podium that is integrated with the 100-year-old First Baptist Church. The residential tower will house over 300 residential units and incorporate a double radiused high performance curtain-wall system in tandem with triple radiused insulated precast sandwich panels to provide the occupants with panoramic views of the city and surroundings. One of the tower’s standout features is an Olympic-length indoor swimming pool that will be encompassed entirely by a point-supported glass structure to provide optimal light while residents enjoy this amenity.
The project developer, Westbank, assembled a team with significant experience in developing and delivering world-class facades. Our team was enlisted to support Revery Architecture through the design phase to ensure the façade system met the developer’s expectations.
Our involvement in developing the building’s façade has been a highlight of the design process. We were able to achieve the design team’s desired sculptured façade by using a unique insulated precast concrete panel system. We initiated this design process using systems utilized in previous projects and then modified them to meet the needs of The Butterfly. The building’s enclosure now consists of high-performance curved double glazing with high-quality, insulated precast panels to support the project team’s goal of producing an energy-efficient building.
Our team has also been heavily involved in reviewing the design of the podium-level swimming pool. The original pool design saw it surrounded by a glass enclosure, leaving little to no room for a ventilation ducting. RDH partnered with Gradient Wind Engineering to complete a 3D computational fluid dynamics (CFD) analysis of the pool’s enclosure, mechanical design, and interior surface temperatures and airflow. The CFD analysis confirmed that condensation would be an issue with the original HVAC design. Our team is now developing practical methods to improve the HVAC system, air distribution, and control.
Our team will continue to support the decision-making process on some key design elements. Construction crews have broken ground at the project site and are preparing the foundations. Our team will be providing field review and testing through the construction phase. The Butterfly is set to be unveiled in 2022.
Renderings providing by Westbank and Revery Architecture
Share This Post
Date:
October 8, 2019
Client:
Westbank
Architect:
Revery Architecture
General Contractor:
ICON West Construction Corp
Other Consultants:
Integral Group, Gradient Wind Engineering
Our Role:
Building Enclosure Consultant, Façade Designer

