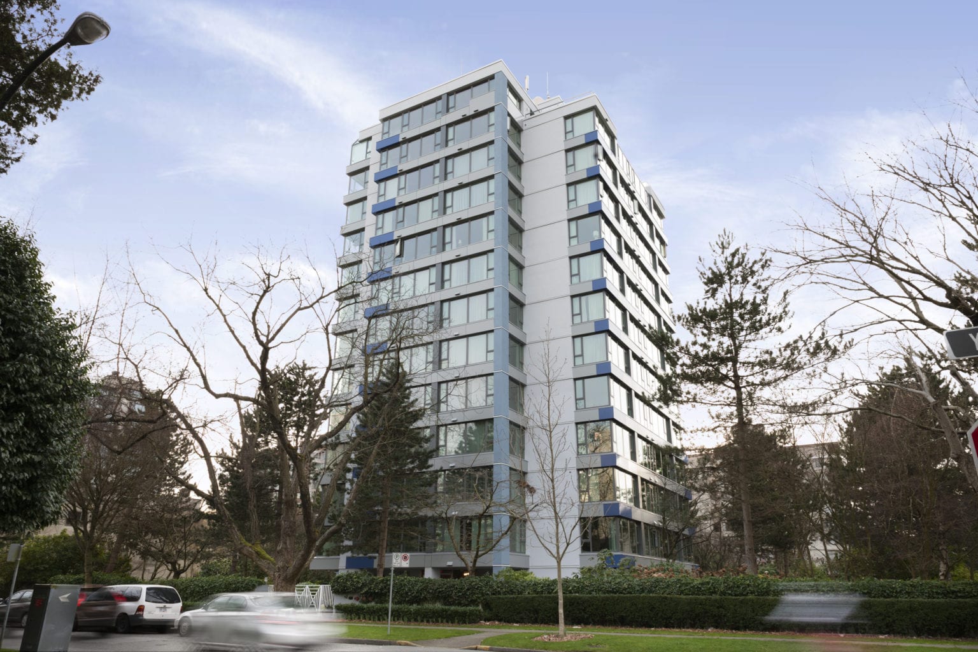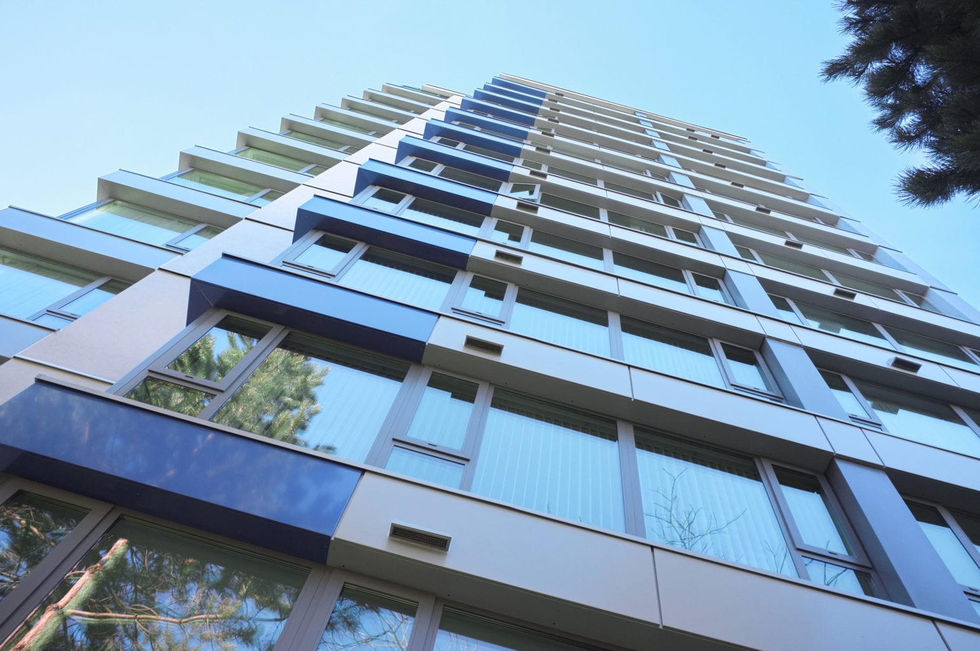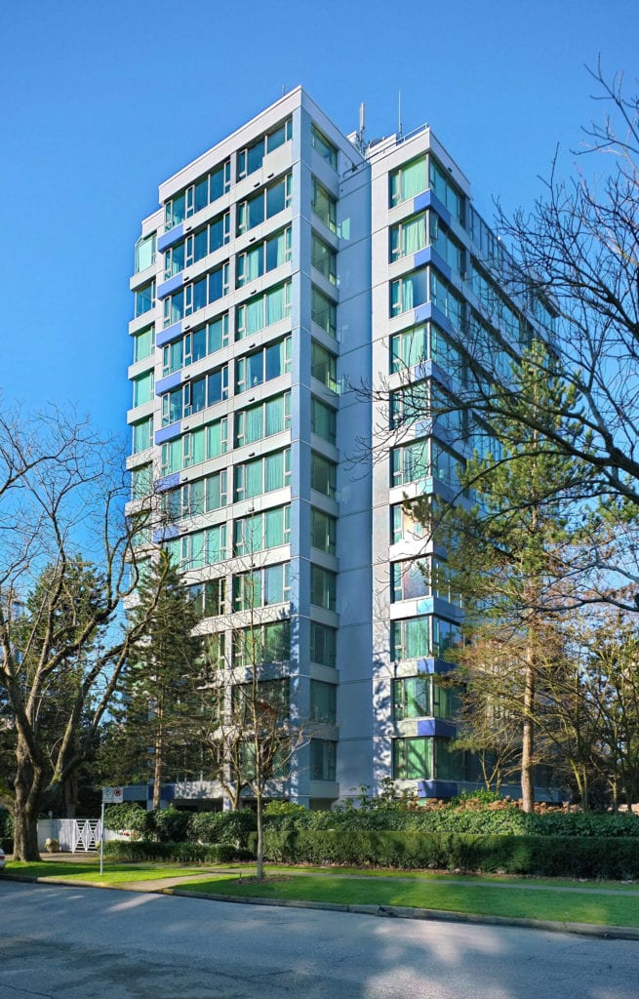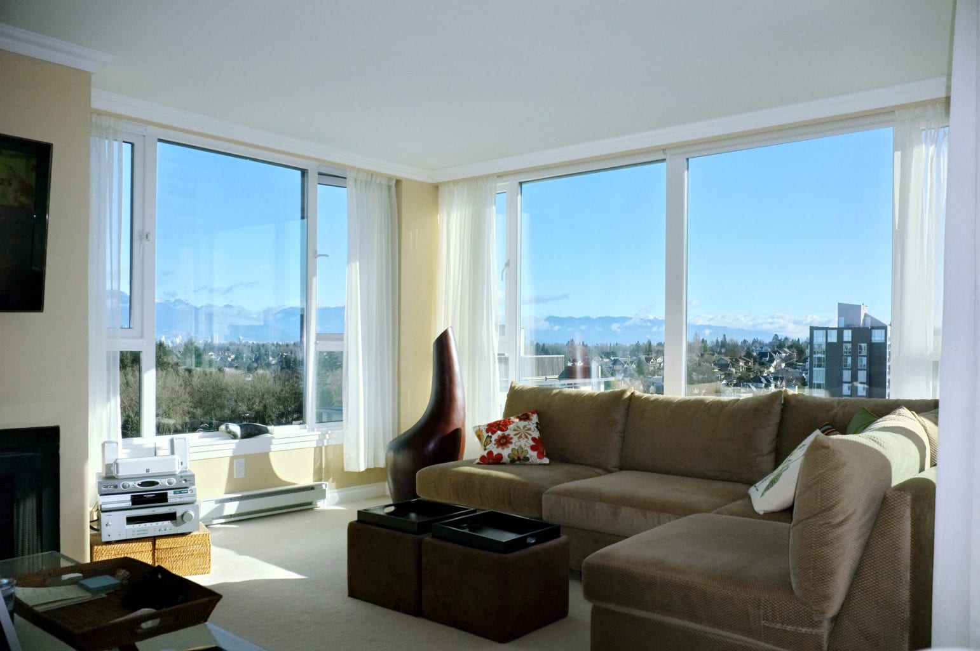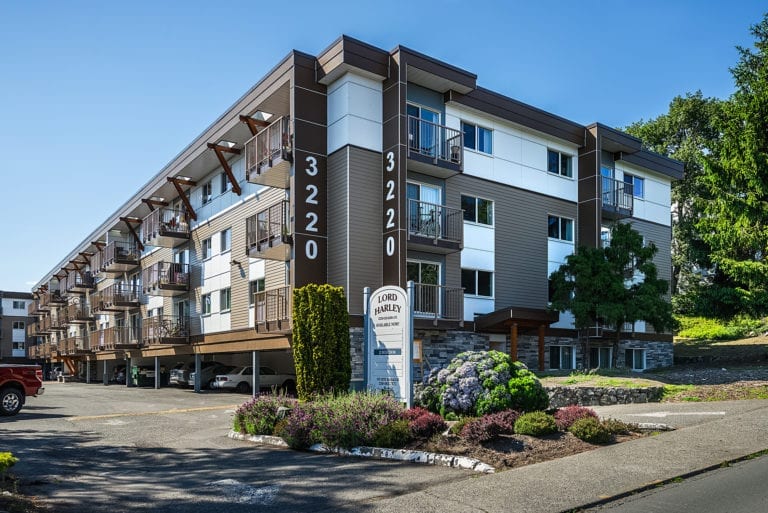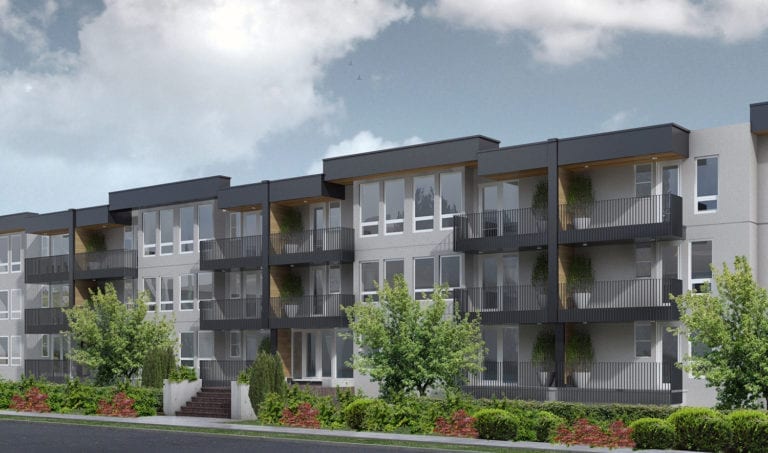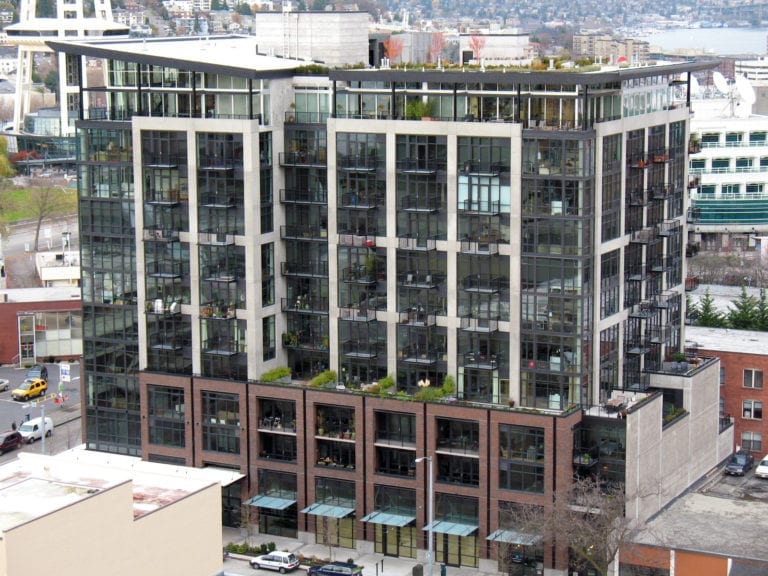The Belmont, located in Vancouver’s Kerrisdale neighborhood, is a 13-story concrete and glass high-rise condominium that was constructed in 1986. By 2012, the building enclosure assemblies were aging and in need of some renewals work. Some owners of the Belmont’s 37 suites found it difficult to keep their living areas cool in the summer and even harder to keep them warm in the winter, especially in rooms with large glazing areas. The Belmont also looked dated. The residents faced a common challenge: Should they undertake only the minimum work necessary or take advantage of the opportunity to upgrade multiple aspects of their aging building?
We were initially retained to assess a relatively minor issue and provide overall renewal options for the owners to consider. Our team recognized a potential demonstration opportunity as part of our ongoing research to make buildings better. The Belmont renewal project presented an ideal test case for research to cost-effectively improve the building performance and to reduce energy consumption and greenhouse gas emissions. We worked with the owners and a coalition of industry and government partners to undertake this research and to assist with some of the renewal costs.
Our team applied the knowledge they have acquired from hundreds of other buildings to consider many options for the Belmont, including a variety of cladding options, different types of windows, the addition of insulation to the exterior walls, and potential ventilation and heat recovery options. The team undertook a cost-payback analysis to assess the financial feasibility of each energy efficiency measure on its incremental cost above the baseline budget and the predicted energy savings.
Based on this analysis, our team presented the Belmont’s strata council with three budgets ranging from a minimal targeted approach to a deep energy retrofit that could significantly reduce heating costs for the owners. After discussion and consideration of the benefits, the owners selected the deep energy retrofit plan.
Our team was retained as the construction managers. In this role, we collaborated with the owners to come up with a new design for the building enclosure, prepared the construction documents, undertook field review and commissioning, provided quality assurance throughout construction, and put together a capital plan to better ensure the long-term performance of the updated building. The project plan also included applying research funds to incentive funding to help the owners offset costs.
A key part of the retrofit plan was replacement of the existing windows with fiberglass-framed triple-glazed units. In addition, the exposed concrete walls were overclad with exterior insulation behind stucco and metal panels attached with fiberglass clips to minimize thermal bridging. Detailing at windows, doors, and penetrations provided airtightness improvements. A rainscreen wall assembly was added to control water penetration and provide durability.
The Belmont has been transformed from a typical poor-performing exposed concrete building to a high-performance building with a greatly improved appearance. The effective insulation value in the walls is now 4 times that of the original wall, and the owners are achieving approximately 90% suite space heating savings. They now enjoy greater thermal comfort in the summer and winter, and their property values have also increased.
The building enclosure renewals were completed in 9 months, on time and under budget. In addition, the Belmont retrofit has become a template for other aging multi-unit residential buildings (MURBs). The project was featured in the Engineers and Geoscientists of BC’s Innovation magazine: “The Belmont Poised to Become Template for Aging Residential Building Upgrades” (Nov/Dec 2013).
“We are pleased that we gave our contract to RDH and that they guided us so well in selecting such excellent contractors.”
Claudette Young
Council Member, The Belmont, Vancouver, BC
Upon its completion the Belmont achieved a number of awards including:
- Sustainability Award, Engineers and Geoscientists of BC (2013)
- Technical Achievement Award, Canadian Green Building Council and Sustainable Architecture & Building (SAB) Magazine
- Honor Award – First Place for a High-Performance Innovation in the Sustainable Buildings Industry Council’s (SBIC) Beyond Green™ High-Performance Building Awards, National Institute of Building Sciences
- Project of the Year Award, Fenestration Association of BC
Share This Post
Date:
August 23, 2019
Owner:
Strata Plan VR1647
Our Role:
Prime Consultant, Building Enclosure Engineer, Construction Manager, Energy and Research Engineer

