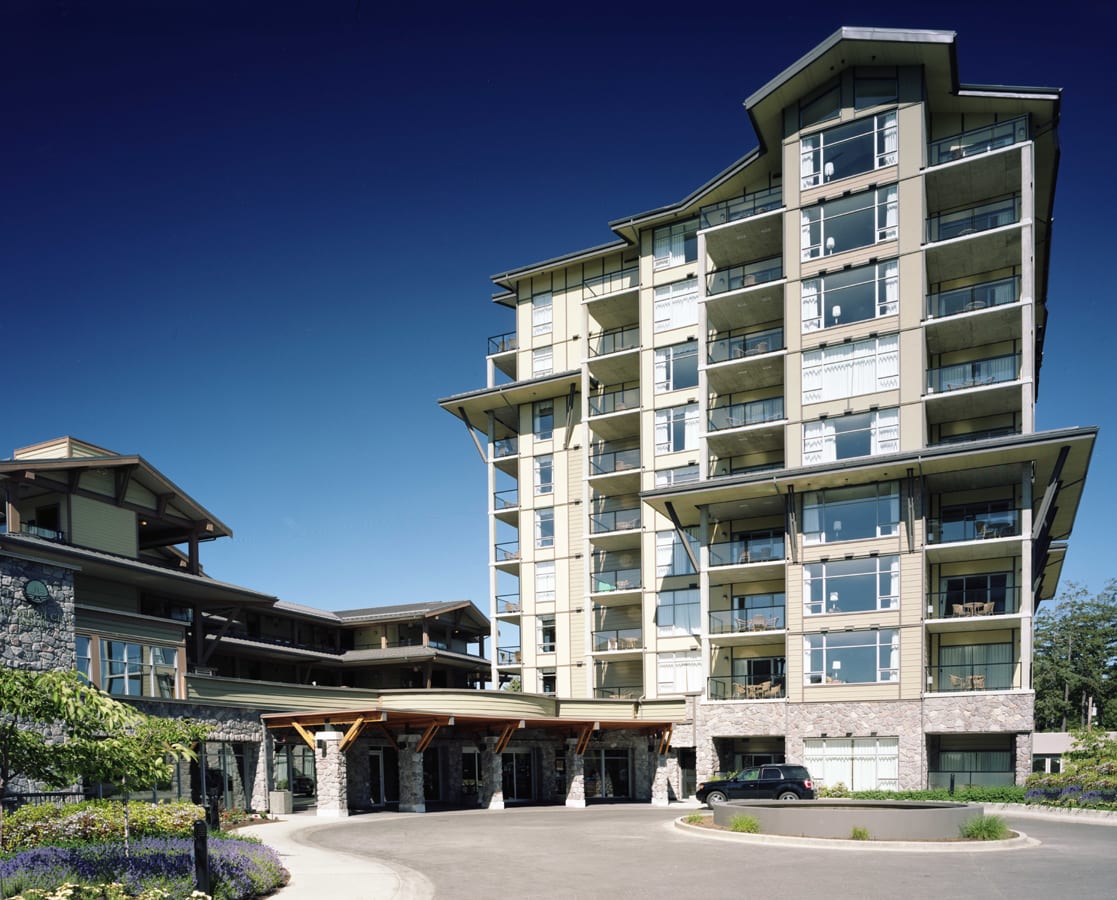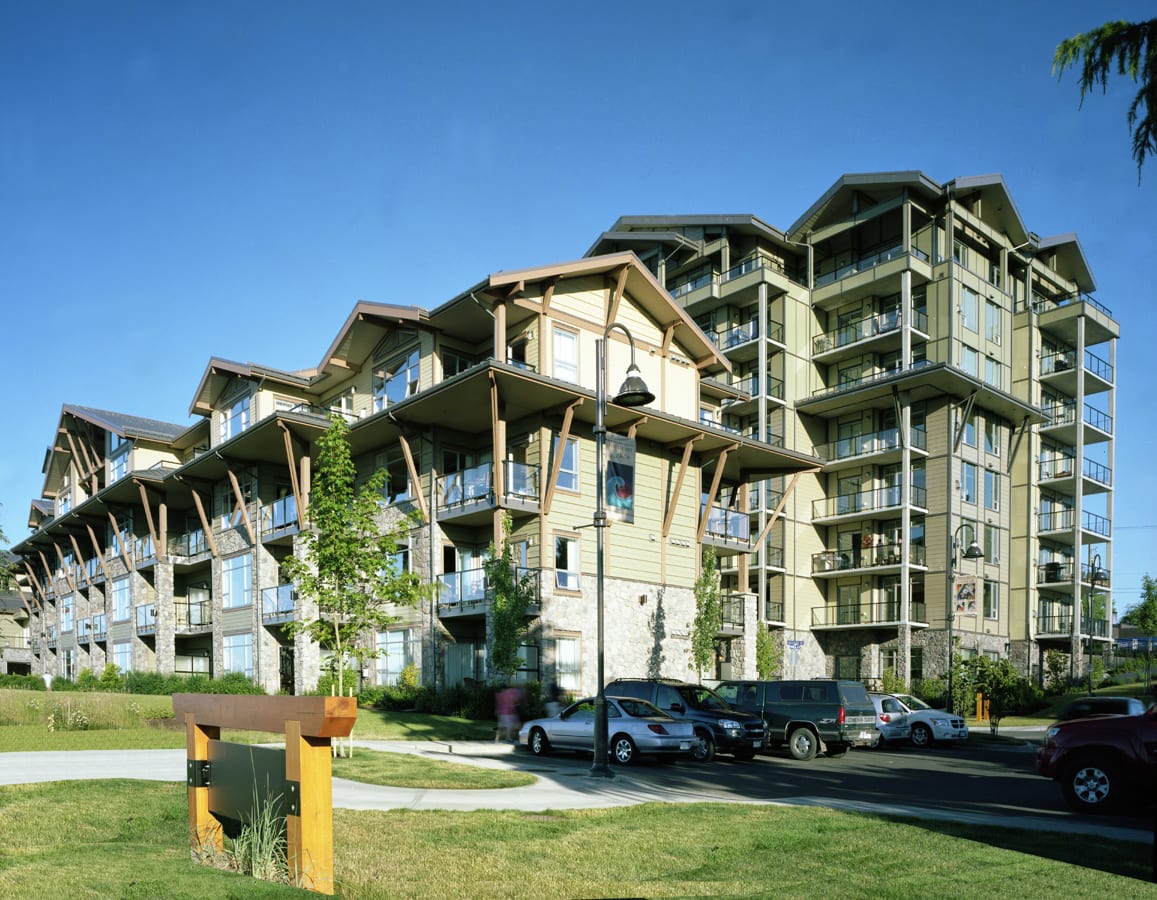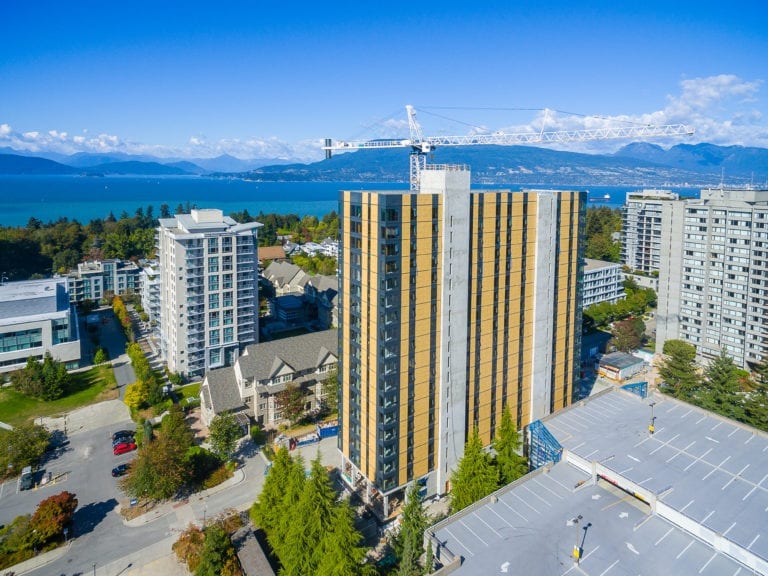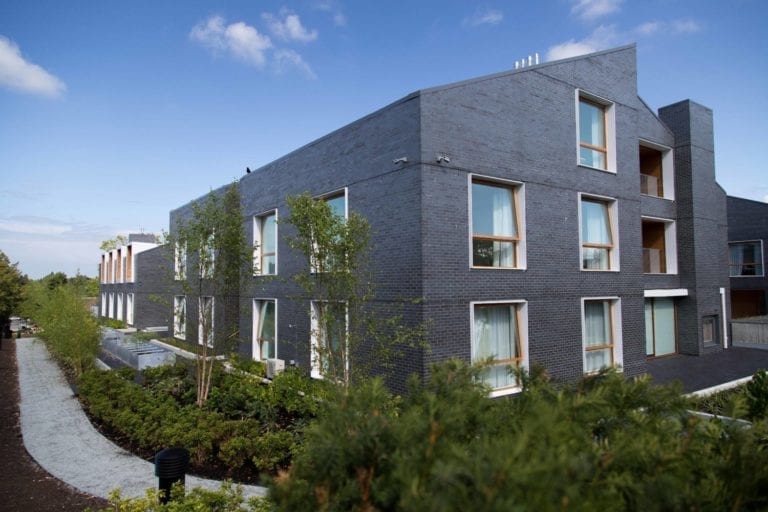The Beach Club Resort is one of the largest developments to ever take place on the shores of Vancouver Island. The project was designed to fill a gap in the area’s luxury accommodations and to carry on the legacy of Parksville’s famous Island Hall, which previously occupied the site. The resort consists of two buildings standing at 4 and 8 stories that contain 149 suites, including both commercial hotel rooms and permanent residential apartments.
We were enlisted as the Building Enclosure Consultant to support the design and detail development of the complex. We were engaged early in this process due to our experience and ability to work in the construction-managed environment. This role allowed our team to work closely with the developer and construction manager to complete the design deliverables.
The owner made it clear that the resort needed to respect and pay tribute to the site’s natural, coastal environment. It was essential for our team to deliver design decisions that aligned with this objective in a timely manner. Working in a market with limited trade availability and increasing costs, our team utilized efficient field-directed design and quality assurance reviews to keep the project on track.
Our team delivered an exterior cladding designed to express natural wood and stone and developed details to accommodate other cladding, including cement-board siding and metal paneling. All assemblies were installed using rainscreen technology to ensure the process was efficient and effective. To accommodate the fast-tracked process, our team provided numerous field-issued sketches during the early stages of construction to assist the builders with complex transition details between the enclosure assemblies.
The Beach Club is a durable building enclosure that forms a prominent part of the Parksville community. Following the project’s completion in 2009, the hotel ownership group decided to retain our team to provide maintenance and renewal planning services. We recently provided the ownership group with a depreciation report update as part of the established maintenance plan.
Share This Post
Date:
May 22, 2019
Client:
Sandcastle Holdings
Architect:
Moore Paterson Architects
Our Role:
Building Enclosure Consultant







