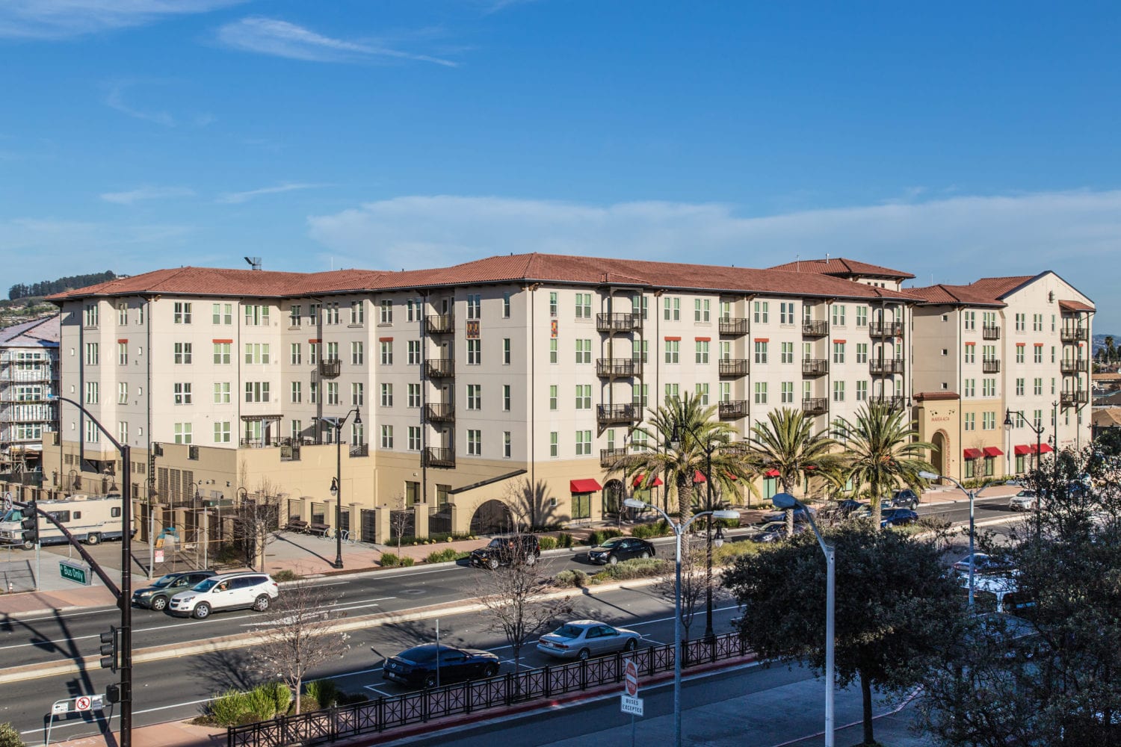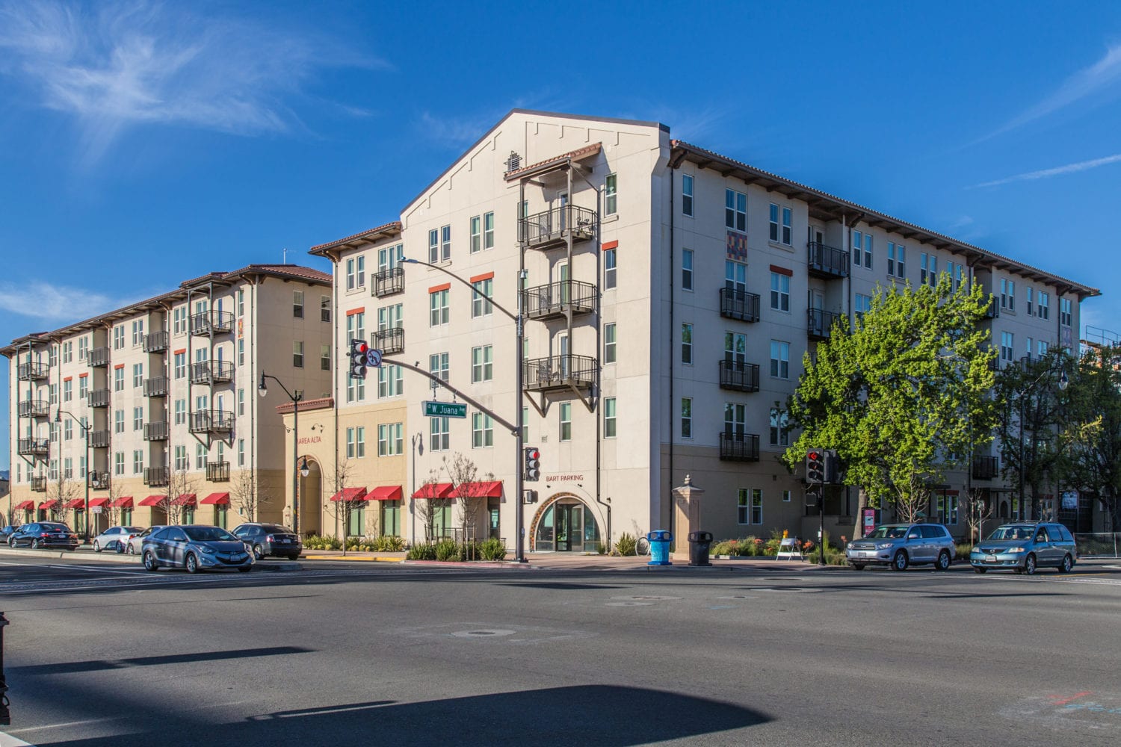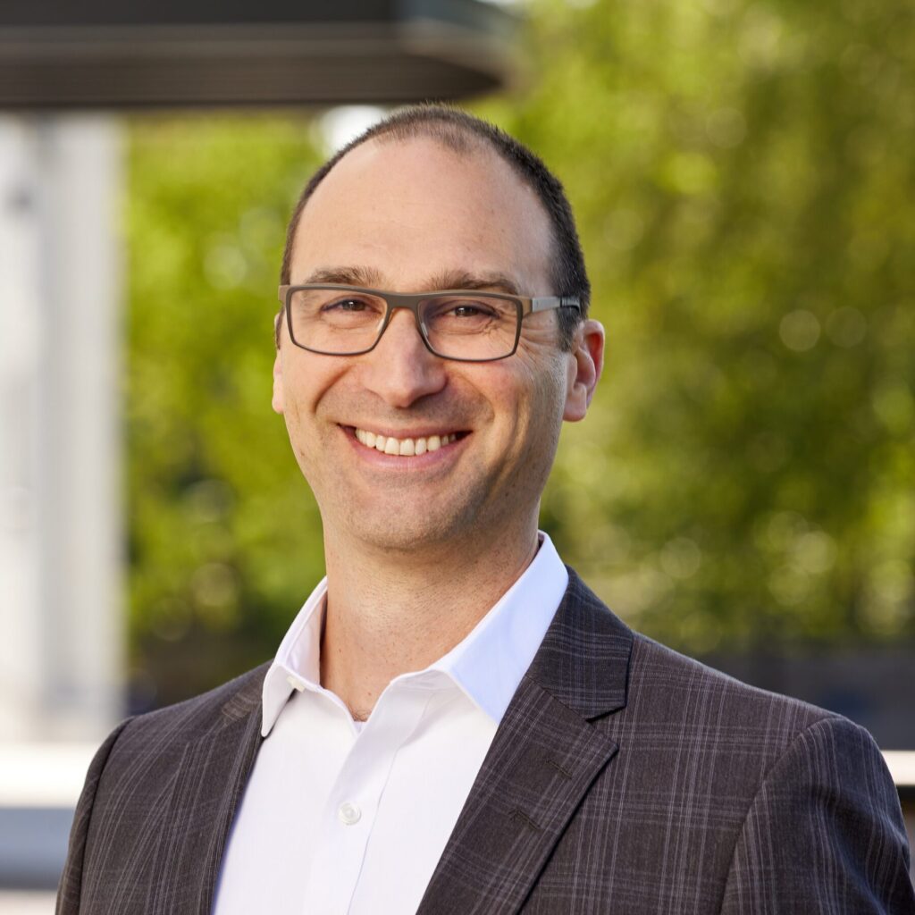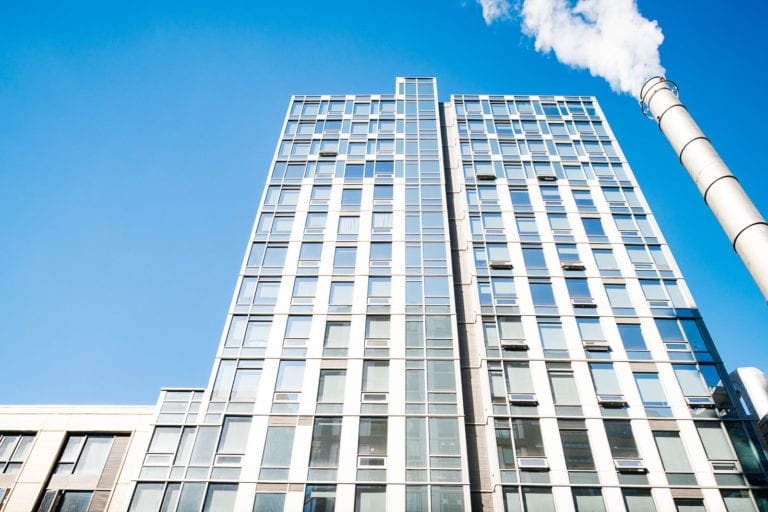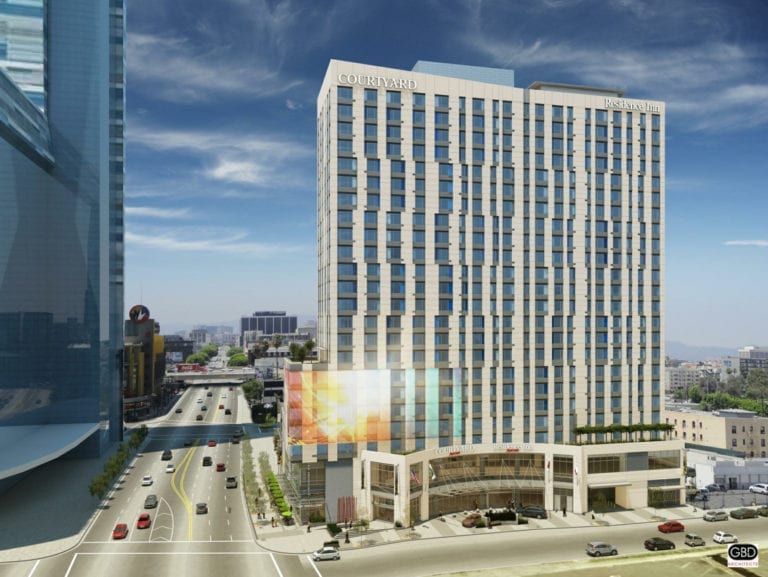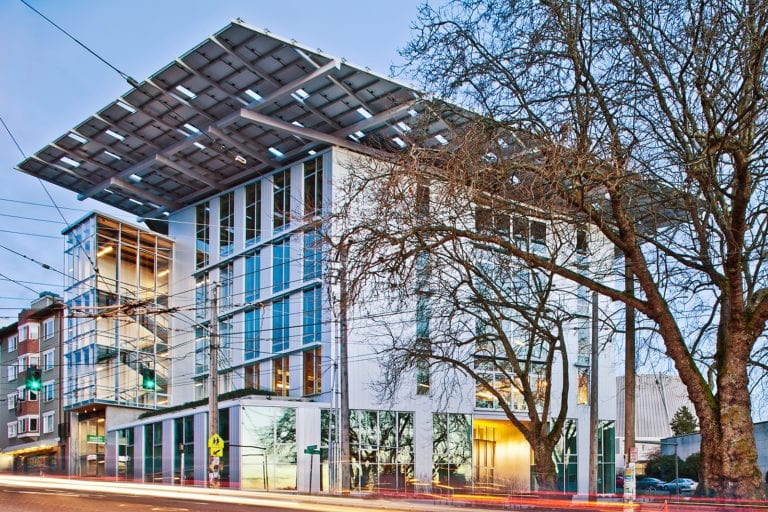The San Leandro affordable housing initiative is a two-phase modular housing solution for low-income families and seniors founded by BRIDGE Housing. Located in downtown San Leandro, California, the complex is sited on what was formerly a Bay Area Rapid Transit (BART) parking structure and is adjacent to the San Leandro BART Station. The project was BRIDGE’s first modular property designed for affordable housing and plays an important part in the community. Phase one of the project incorporated affordable family apartments and childcare spaces, while phase two focused on affordable housing for seniors.
We were engaged as the Building Enclosure Consultant to provide our experience and knowledge of building enclosures and modular construction. Our team joined the project in the conceptual design stage, working closely with Ankrom Moisan Architects to establish the design intent. Our role carried through into the construction phase, when we performed quality and process reviews in the modular manufacturing facility and provided on-site field review and testing.
Because this was BRIDGE’s first modular housing project and one of the largest of its kind, our team worked closely with the project team in the early stages of the project. Our team reviewed the building enclosure assemblies from conceptual design through detail development, focusing on control of water penetration, air leakage, water vapor diffusion, and thermal performance.
During the construction phase, our focus turned to ensuring the building enclosure delivered the desired performance outcomes. As part of this process, the team completed mock-up testing and installed windows for air and water infiltration. We also performed warranty inspections for the below-grade waterproofing to comply with the manufacturer’s requirement.
At the time of completion in 2018, the complex stood as the largest modular housing development in California. Our team has continued to work with the owners to develop a maintenance manual and provide strategies for maintaining the complex.
Share This Post
Date:
May 22, 2019
Client:
BRIDGE Housing
Architect:
Ankrom Moisan Architects
Our Role:
Building Enclosure Consultant

