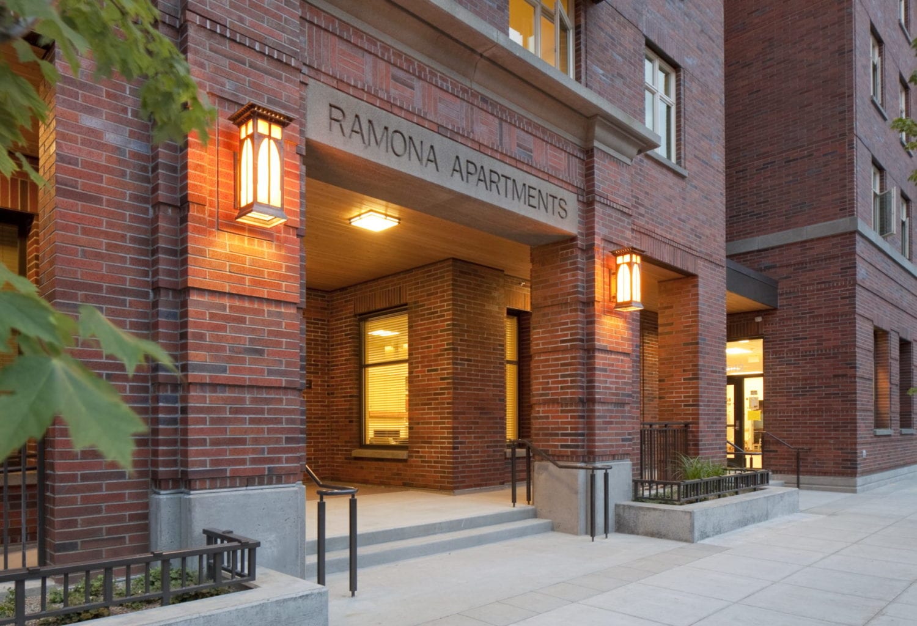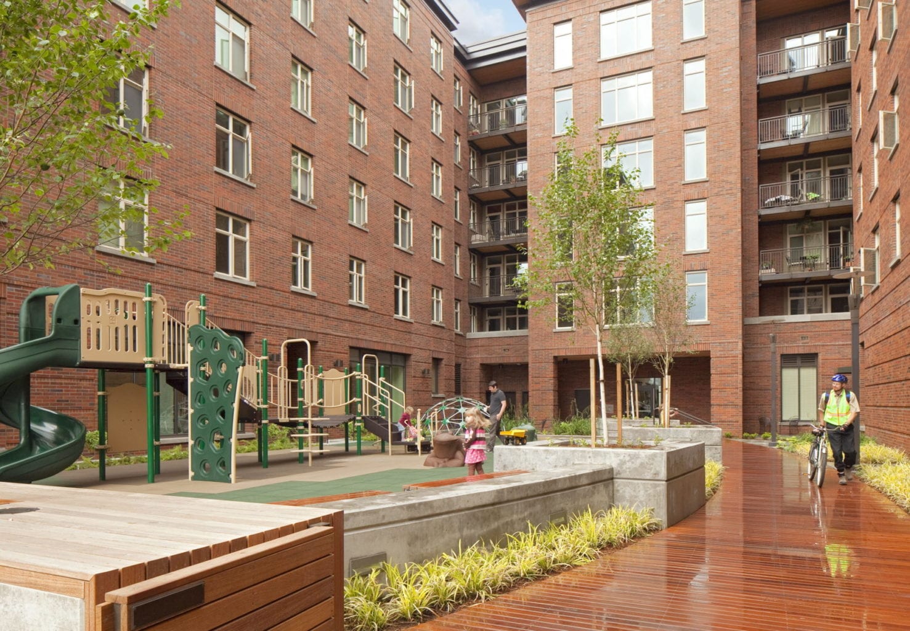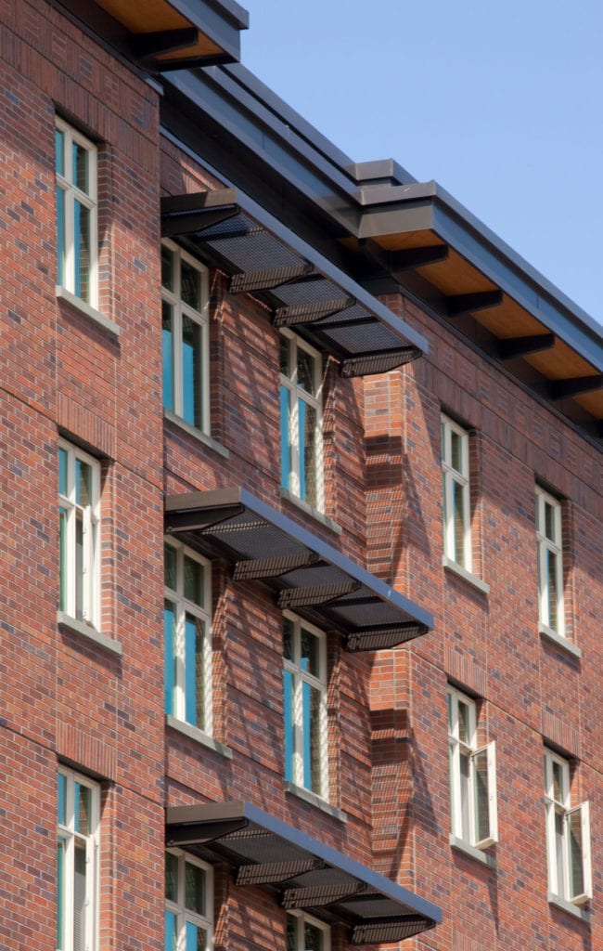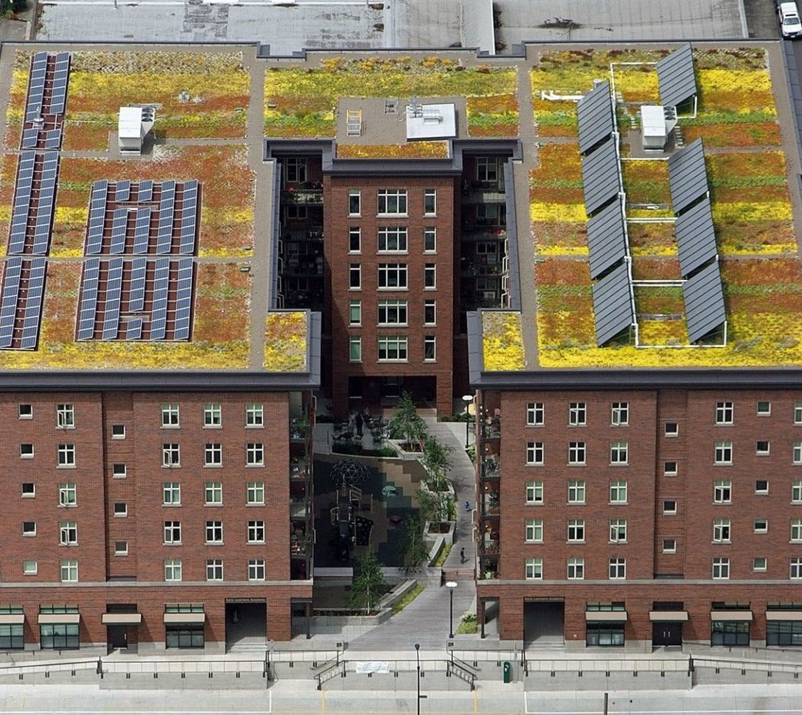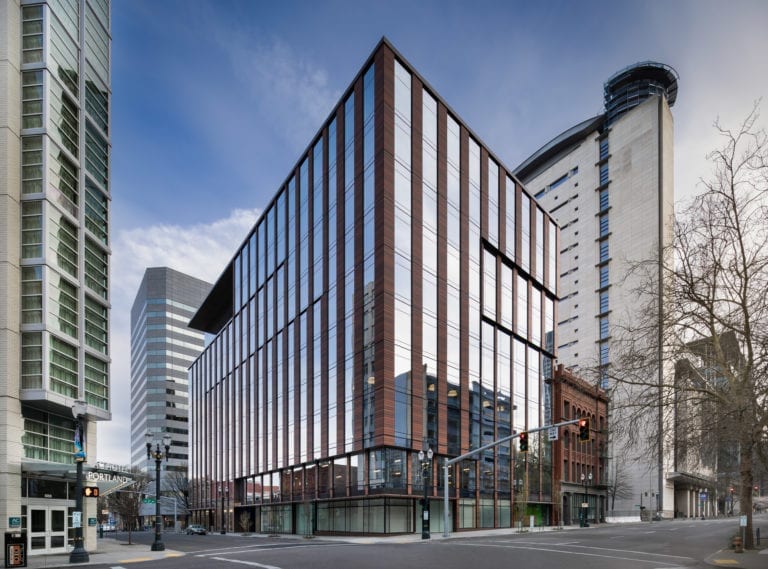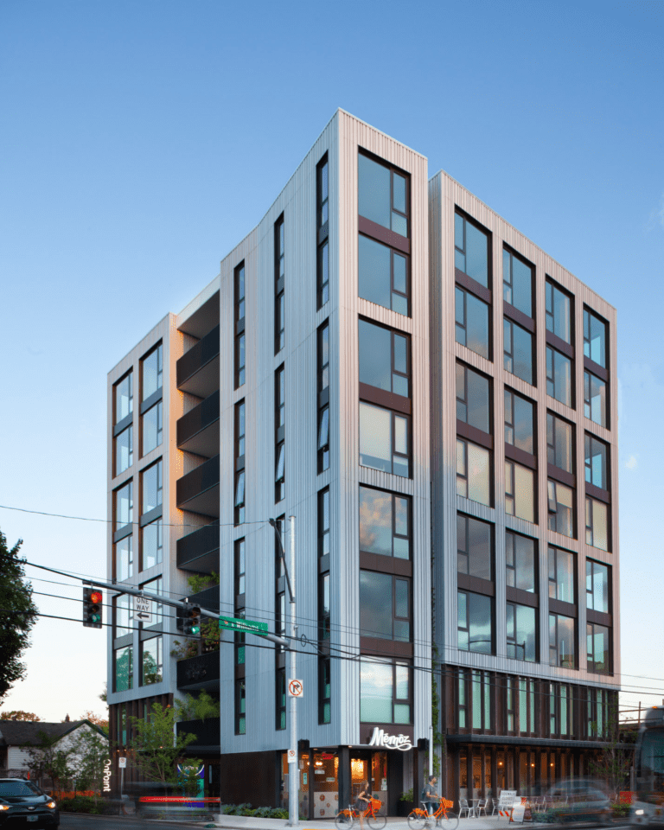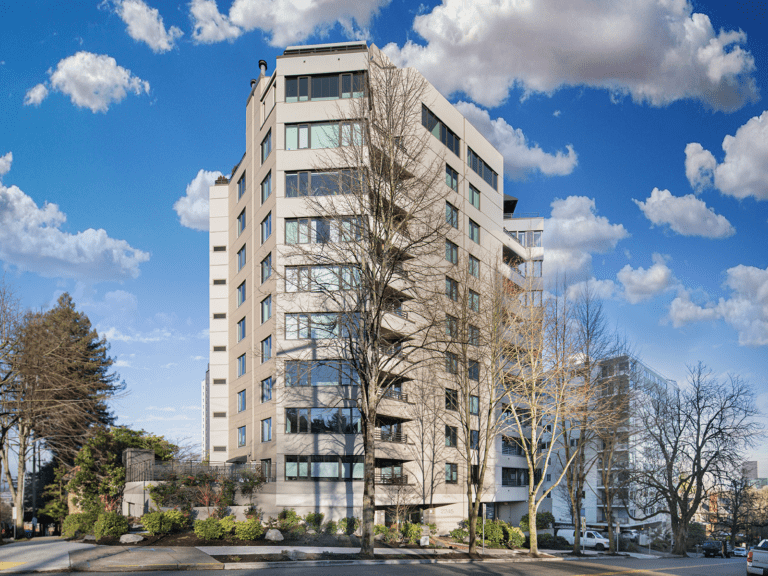The mid-rise Ramona was built in 2011 a short distance from the Willamette River in Portland’s lively Northwest District. The brick veneer, wood-framed building contains 138 affordable, rent-restricted apartments on six levels plus ground-floor facilities leased by the public school system and a community center. The Ramona offers a number of resident amenities, including underground car and bicycle parking, an outdoor courtyard, a fitness room, laundry rooms, and furnished community gathering spaces. The individual units contain built-in storage and fully equipped kitchens, high ceilings, and balconies.
We were retained by the architect, Ankrom Moisan Architects, in the early schematic phase of the project to provide building enclosure consulting services. We continued to provide consulting services through the design phase, and our team followed through with field review and testing during construction. We also provided a maintenance and renewals plan for the building.
The project team aimed to design a high-performance enclosure that would contribute to whole-building energy efficiency. The team reviewed various massing and layout options to optimize exterior wall–to–floor area ratios, recognizing the enclosure-first strategy to energy–efficient design. The assemblies utilize efficient air barrier design along with rainscreen brick veneer and cementitous siding, high-performing vinyl–framed windows, and fiberglass-framed balcony doors. The roof, consisting of a two-ply SBS conventional waterproofing system over a plywood deck, was constructed with a 32,000-square-foot ecoroof to reduce summer heat gain and manage stormwater runoff, plus rooftop photovoltaic electrical energy production and solar hot-water heating.
Just prior to occupation, the building air barrier system was commissioned to determine the overall air leakage of the enclosure systems. The test results were used to identify and improve performance in selected areas and to confirm that the actual air leakage was even lower than the specified performance criteria.
The project was completed in 2011 and was certified LEED Gold. The building exceeded the Architecture 2030 Challenge standard for new construction and rehabilitation projects, which is higher than those required by the LEED rating system. In 2012, the building consumed 62% less energy than the average for residential buildings in the western region. In 2014, ASHRAE (American Society of Heating, Refrigerating and Air-Conditioning Engineers) awarded the building an Honorable Mention Technology Award in the regional Residential–New category.
Share This Post
Date:
October 1, 2020
Client:
Ankrom Moisan Architects, Inc.
Our Role:
Building Enclosure Consultant

