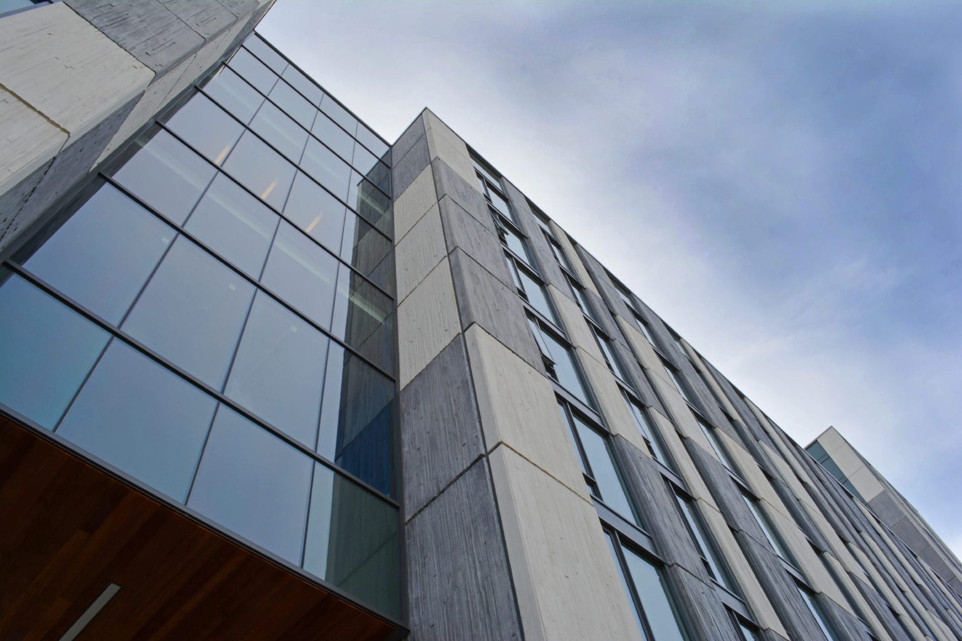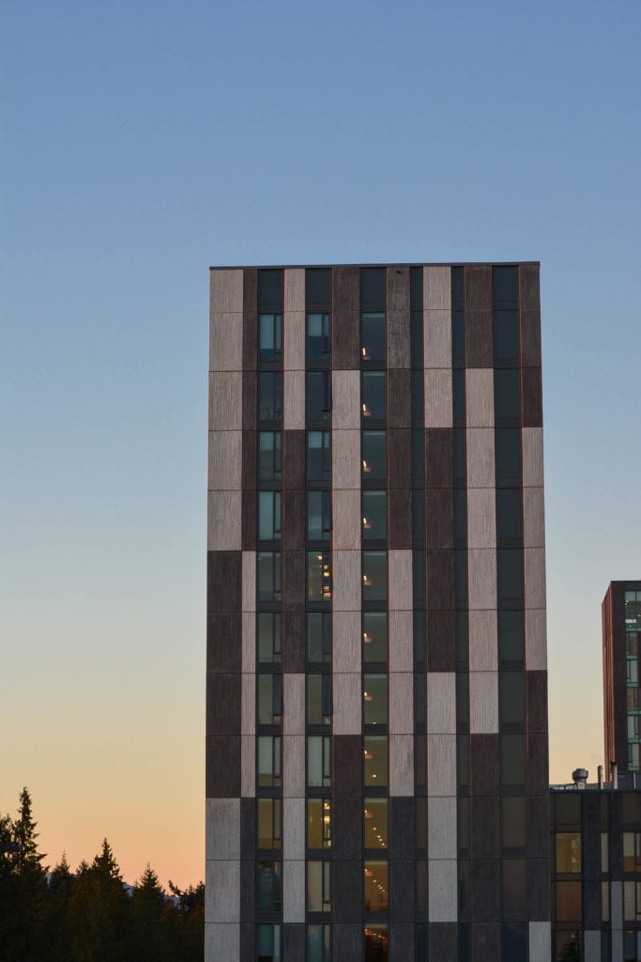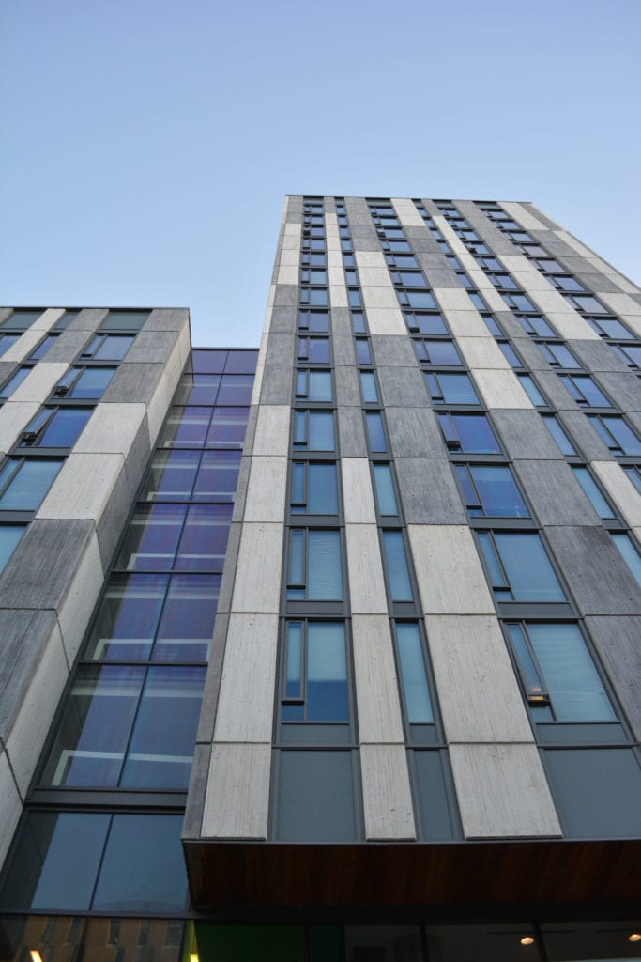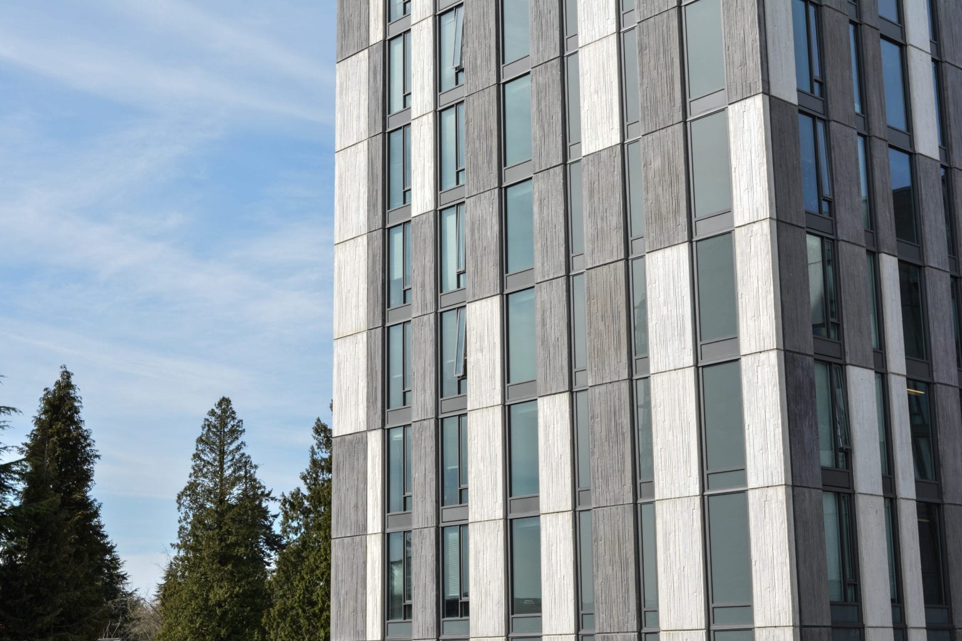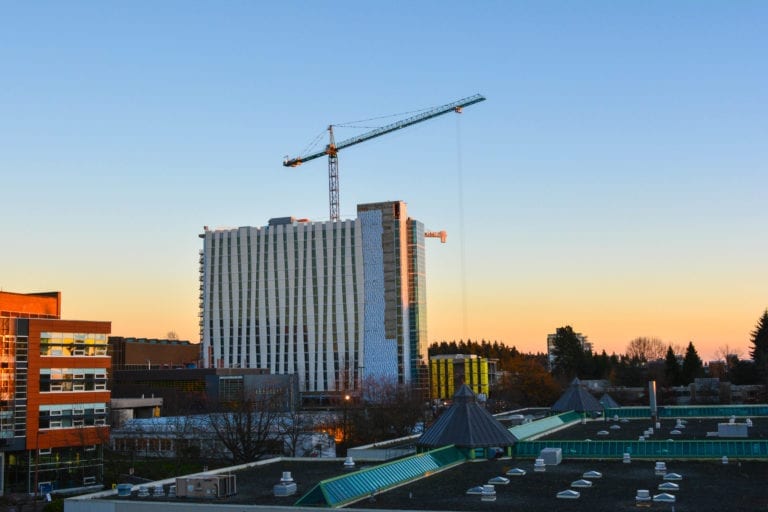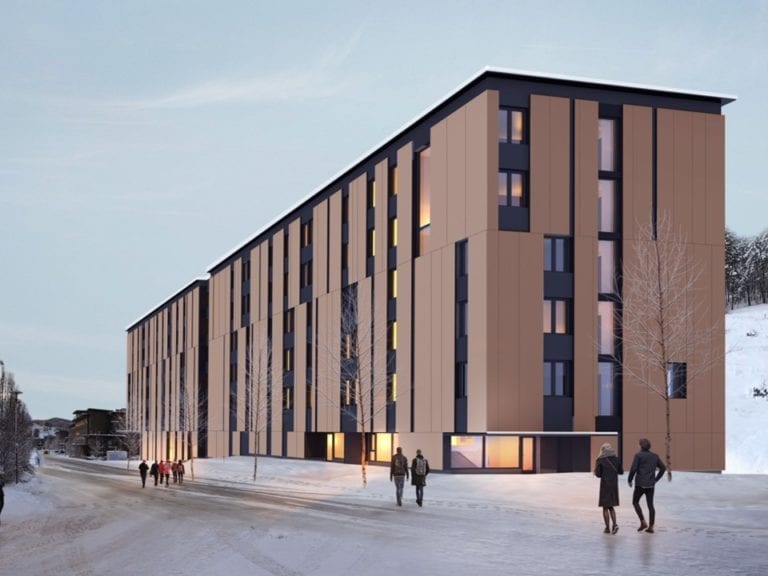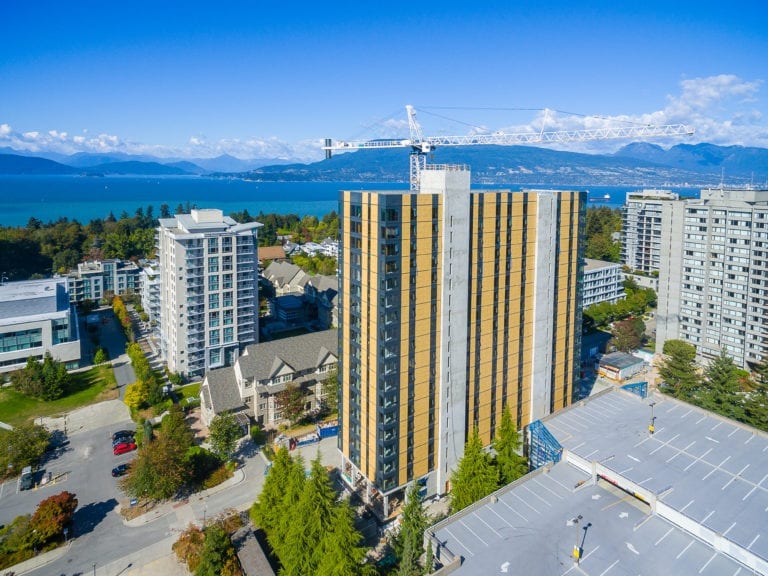The Ponderosa Commons complex on the UBC campus in Vancouver is one of the many innovative projects our team has partnered on with the university. As the first of UBC’s student residences to feature the “commons” concept, Ponderosa Commons was designed to provide an exceptionally enriching student living experience and encourage a community-oriented atmosphere. The complex consists of two high-rise towers with student housing situated above academic facilities, dining options, an art center, and a fitness/recreation facility.
Due to our previous experience on UBC projects, our team was selected to consult on both the building enclosure and the façade. The university’s desired design presented some challenging requirements for the project team, which included two experienced architectural firms: HCM Architecture + Design and KPMB Architects. The building’s cladding was designed to feature exposed textured concrete cladding displaying randomly shifting panels and colors while also requiring an effective R-value of R-15. The building also needed to meet LEED certification, which required significant input from the enclosure perspective. The project team was also presented with a firm budget and a short construction timeline to ensure that the building would be ready for occupancy in time for a new wave of student residents.
To overcome these challenges, our team worked closely with the entire project team to support the construction of an energy efficient water- and air-tight building enclosure. Our team helped with the section of the enclosure materials, which included both precast and cast-in-place concrete, inverted and conventional green roofs, curtain wall, and metal panels. To ensure these assemblies were incorporated effectively, we developed a new and unique insulated sandwich panel system that is cast and installed in much the same way as a conventional window wall. We developed proof of concept mock-ups and performance mock-ups to confirm performance and to help the systems suppliers overcome the challenges inherent when doing something for the first time before full scale manufacturing and construction commenced. This system—the first of its kind in Lower Mainland BC—uses fiberglass ties to virtually eliminate thermal bridging, pressure-equalized rainscreen joints, and drainage at each floor slab.
Our team also worked closely with a local precast manufacturer, to develop the 3D details and installation methods. This relationship helped to ensure that this system was successful and would exceed expectations for installation speed and simplicity.
Ponderosa Commons was completed in two phases in 2013 within budget and on time. The project was also successful in achieving LEED Gold certification. Following the success of the Ponderosa Commons project we were asked to join the project team for the Orchard Commons project.
Share This Post
Date:
October 8, 2019
Client:
UBC Properties Trust
Architects:
HCM Architecture + Design, KPMB Architects
General Contractor:
Ledcor Group of Companies
Our Role:
Building Enclosure Consultant, Façade Designer

