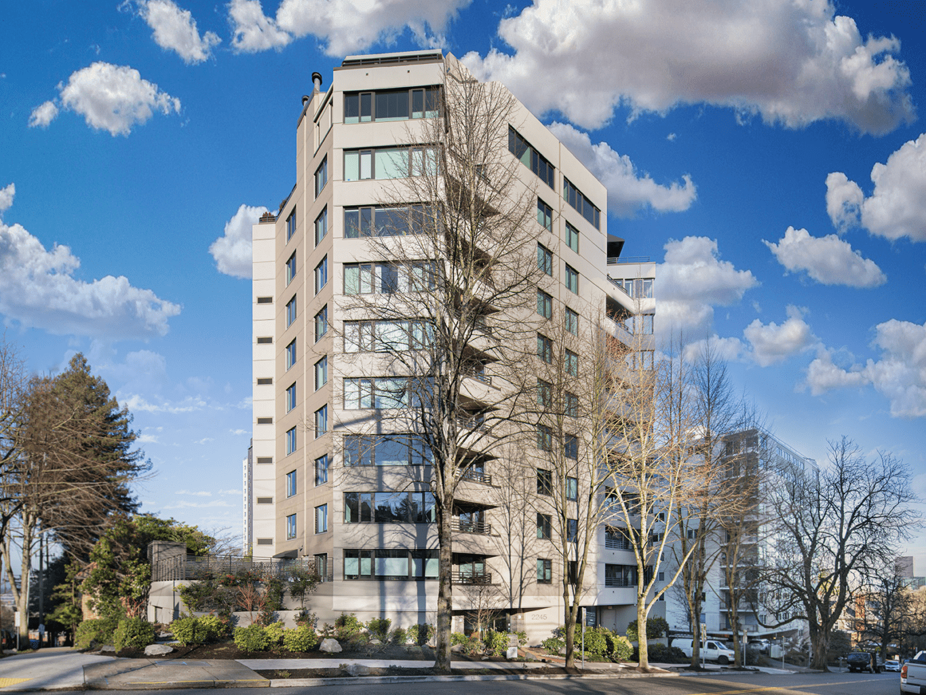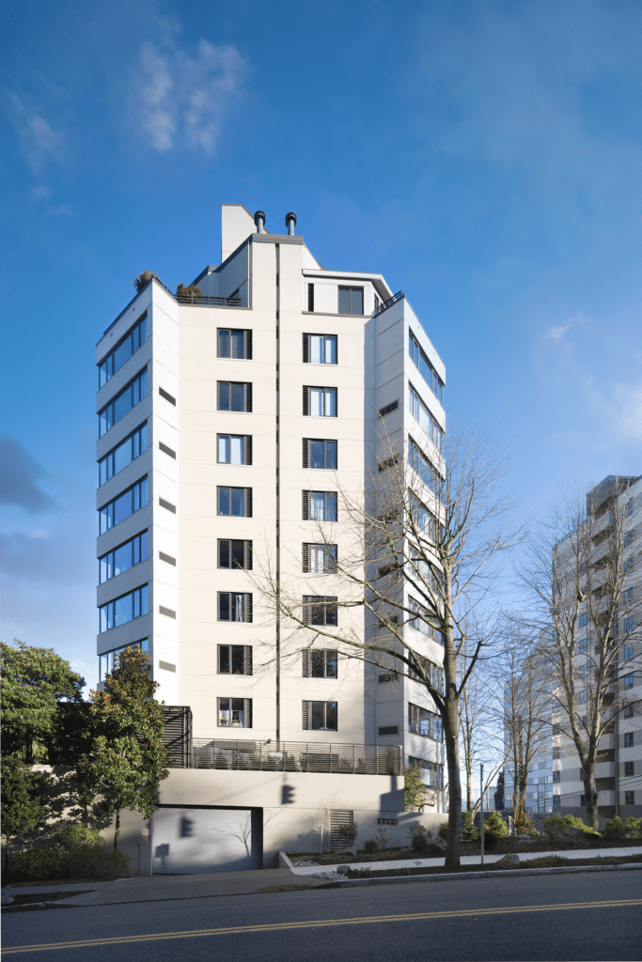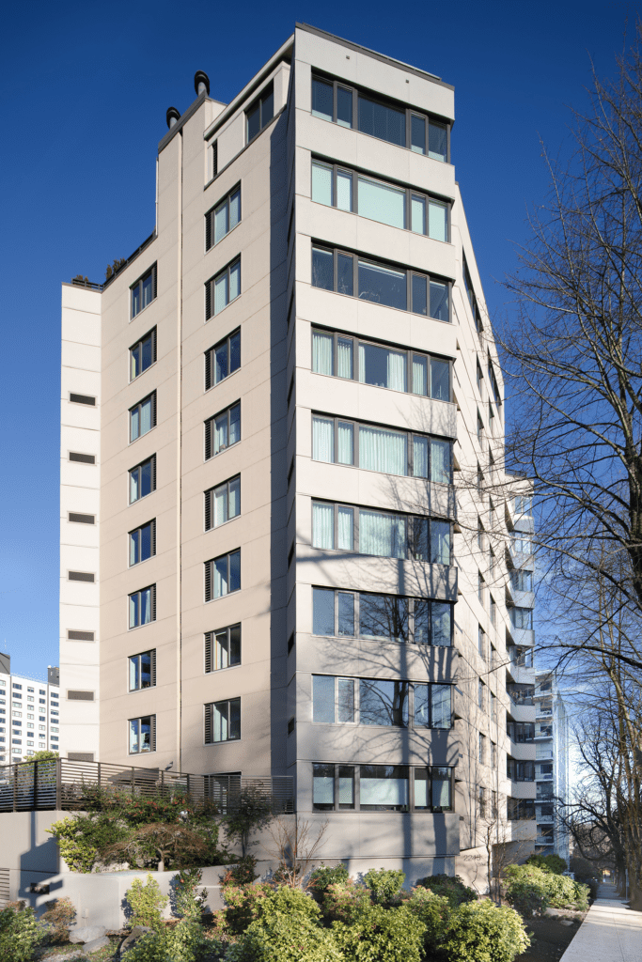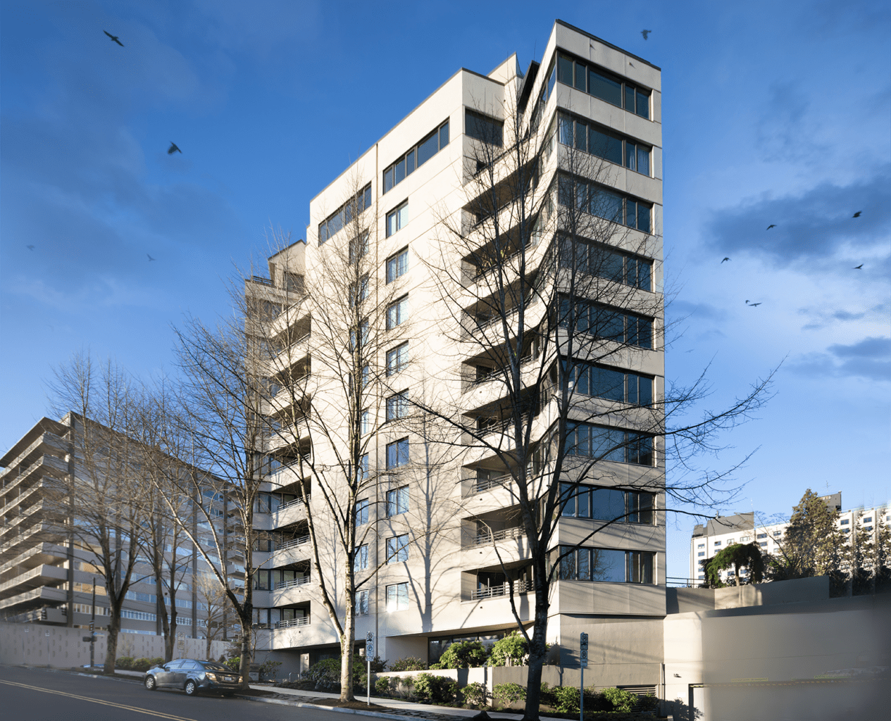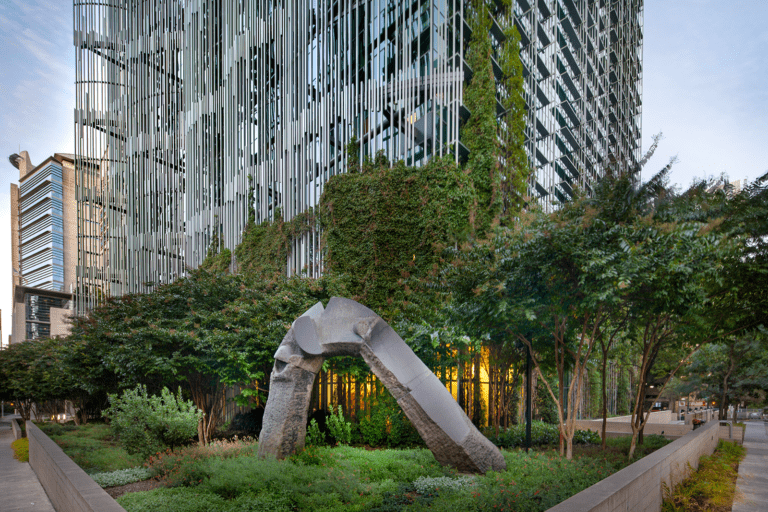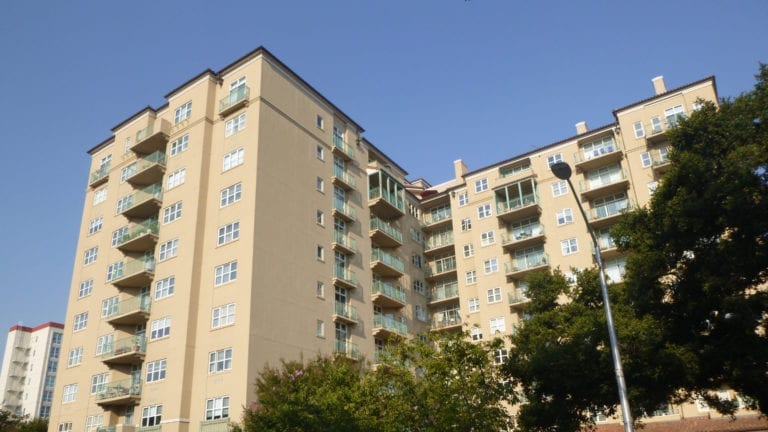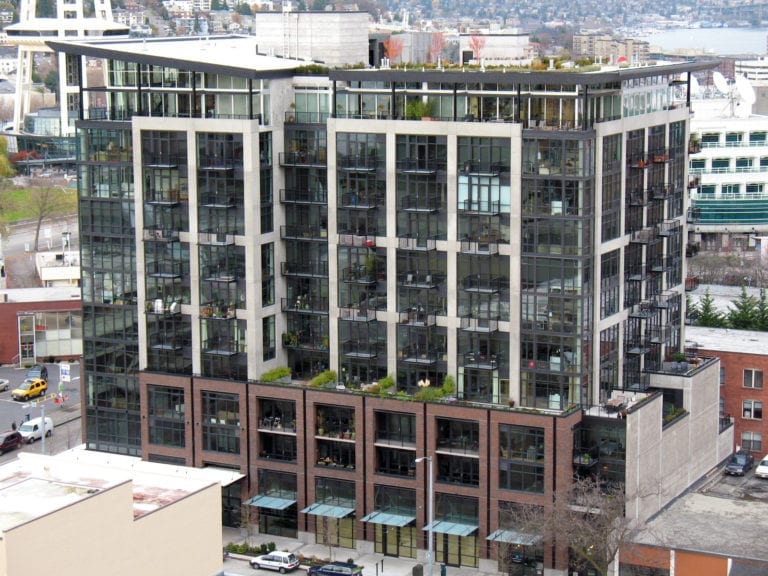Originally built in 1981, Park Place Tower is a 10-story residential tower located in the King’s Hill Historic District in Portland, Oregon. The original building was clad with an exterior insulation and finish system (EIFS), metal-clad wood windows, and a low-sloped roof with large areas of steep-sloped metal roof.
When the building was found to be leaking in 2006, the owners contacted our Portland team to perform a condition assessment to determine the cause. As the result of our assessment, we recommended a comprehensive building enclosure rehabilitation program that included new cladding, windows, and roofing. Over the next 5 years, we continued to work with the owners to manage the leaks and explore options and costs until all parties were satisfied. A complete rehabilitation program was approved in 2012.
Because the building is in a historic district, special steps needed to be taken before the rehabilitation could be moved forward. Our team led the owners through the process by preparing the schematic design and submitting documentation to the City of Portland for Historic Land Use Development Review. When the city issued its approvals in 2015, we proceeded to prepare drawings, details, and construction specifications for the project.
The building’s new assemblies include exterior mineral wool insulation, cement-board stucco, fiberglass windows, new SBS roofing, and new deck/balcony waterproofing. Since the work was completed in 2016, the owners have enjoyed a leak-free building.
Share This Post
Date:
May 2, 2019
Clients:
The Park Place Tower Home Owner’s Association
Our Role:
Building Enclosure Consultant

