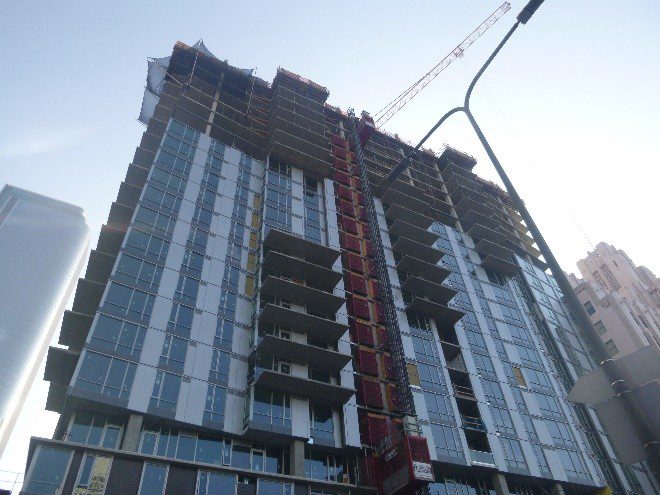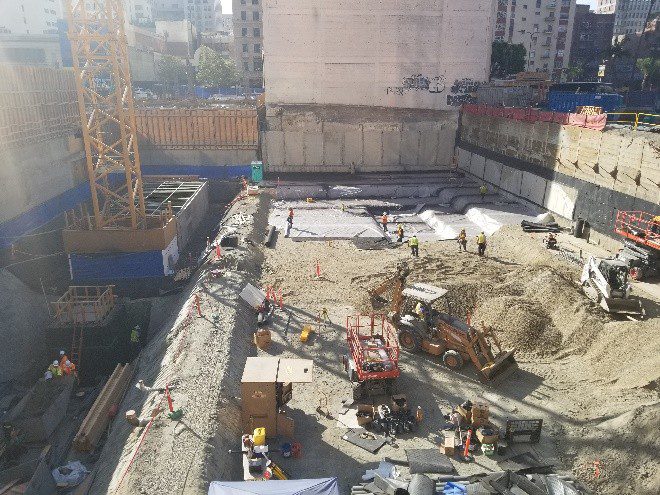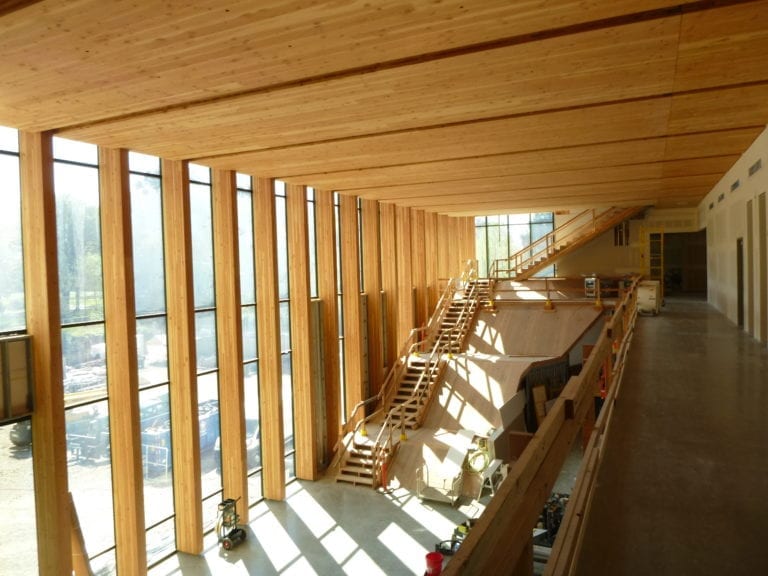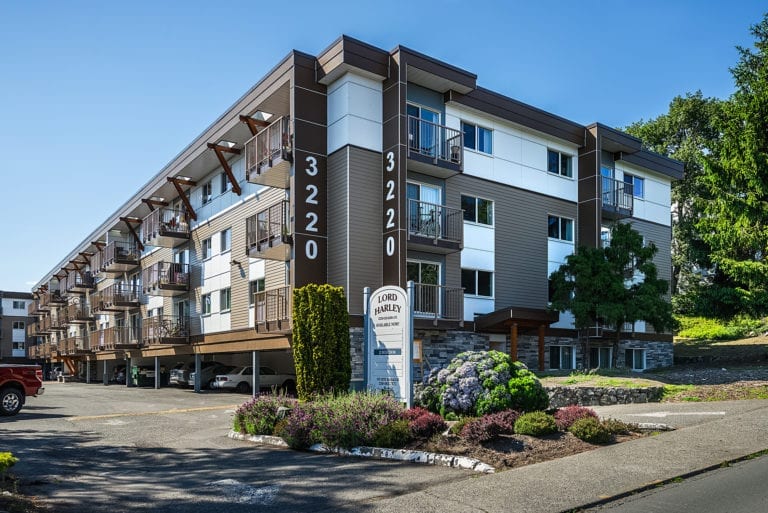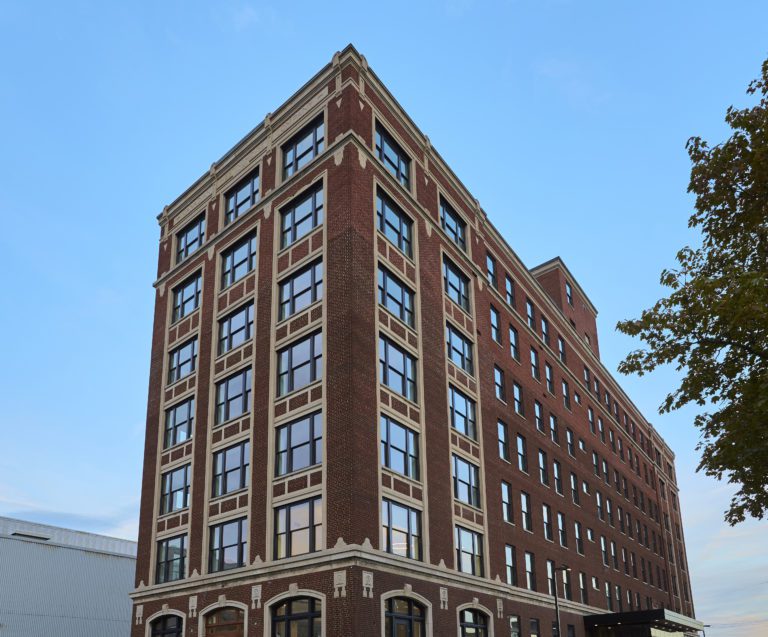Located in downtown Los Angeles, Park Fifth is a 24-story, Type 1A concrete structure comprising 347 residential suites and ground-floor retail space. RDH was engaged by Ankrom Moisan Architects to provide enclosure consulting services through all phases of the project, including schematic design, design development, construction documents, construction administration, and field review.
To maximize efficiency, RDH employed a location-based staffing strategy. The Portland team led the design phase, offering local expertise and close collaboration with Ankrom Moisan’s Portland-based designers. During construction, the Oakland team supported construction administration and field review, leveraging their proximity to the job site.
RDH contributed to the design and execution of high-performance enclosure systems, including window wall and stick-built curtain wall assemblies, exterior insulated rainscreen cement plaster, stone veneer, and metal panel cladding with thermally efficient clip attachments. Additional systems included hot- and cold-applied fluid waterproofing, fully welded HDPE with bentonite for below-grade waterproofing, PVC and SBS roofing, and balcony and deck coatings.
The building also features two levels of below-grade parking and amenity decks on the second floor and rooftop, which include pavers, green roofs, a swimming pool, and a fitness center.
Share This Post
Date:
April 7, 2025
Client
Ankrom Moisan Architects
Our Role
Building Enclosure Consultant
Completion
2019

