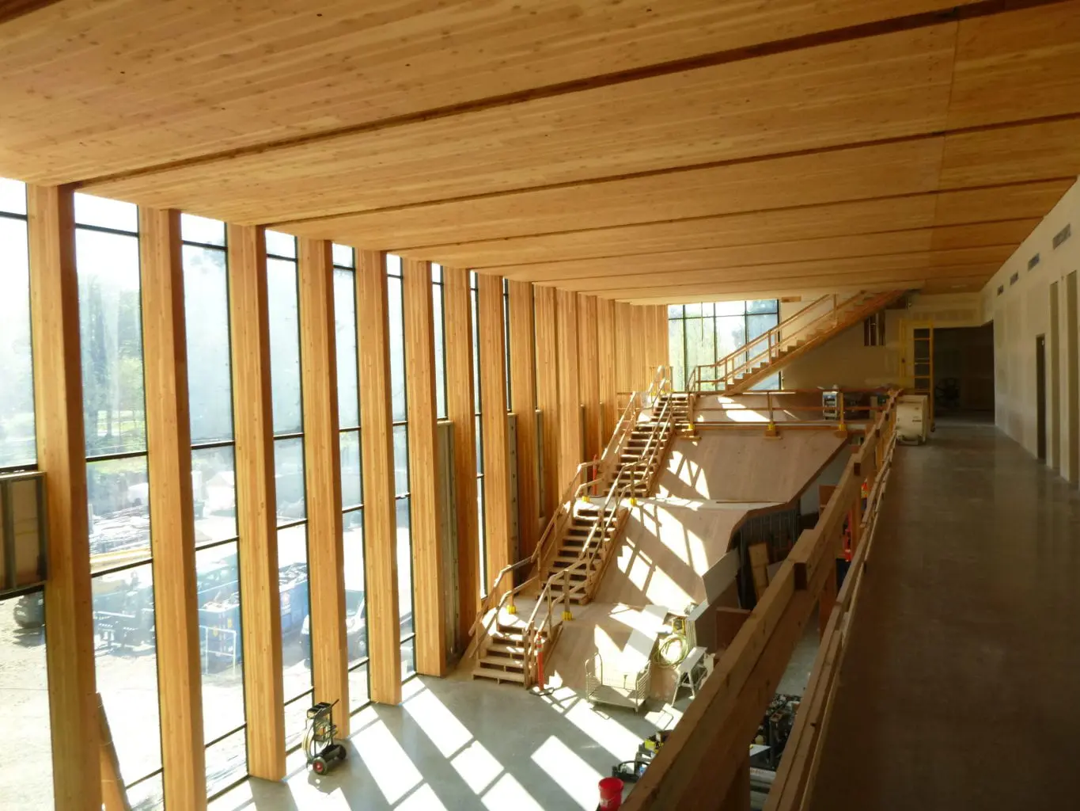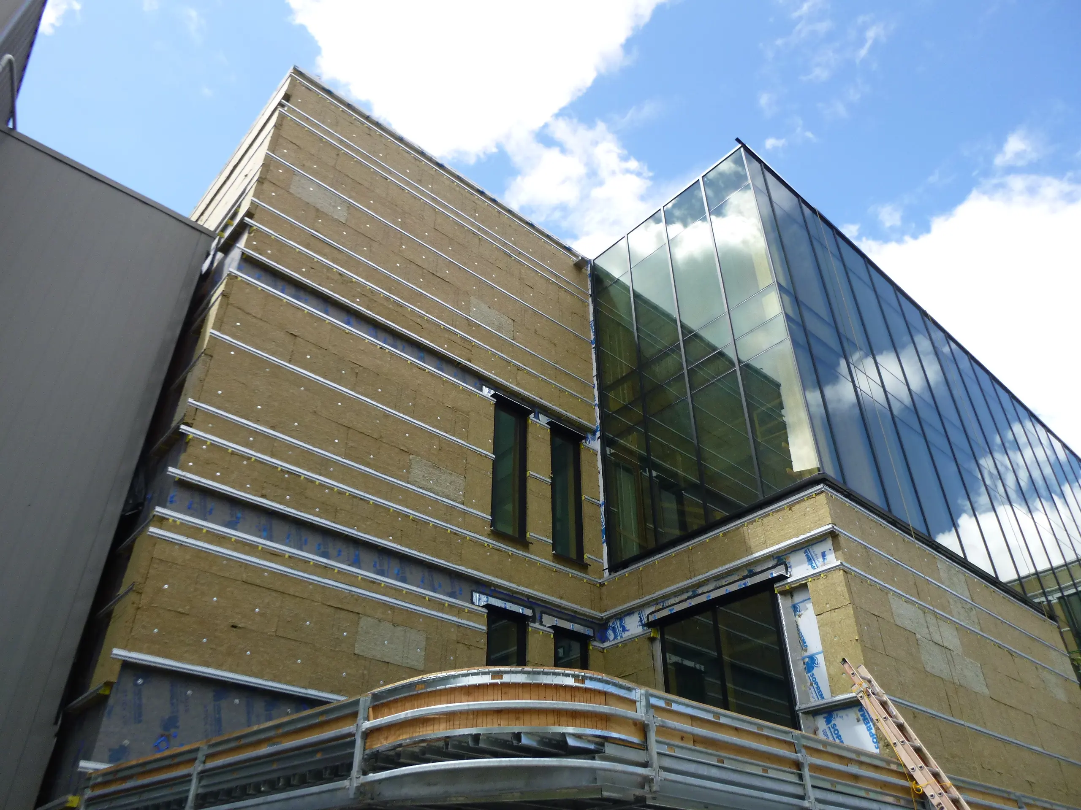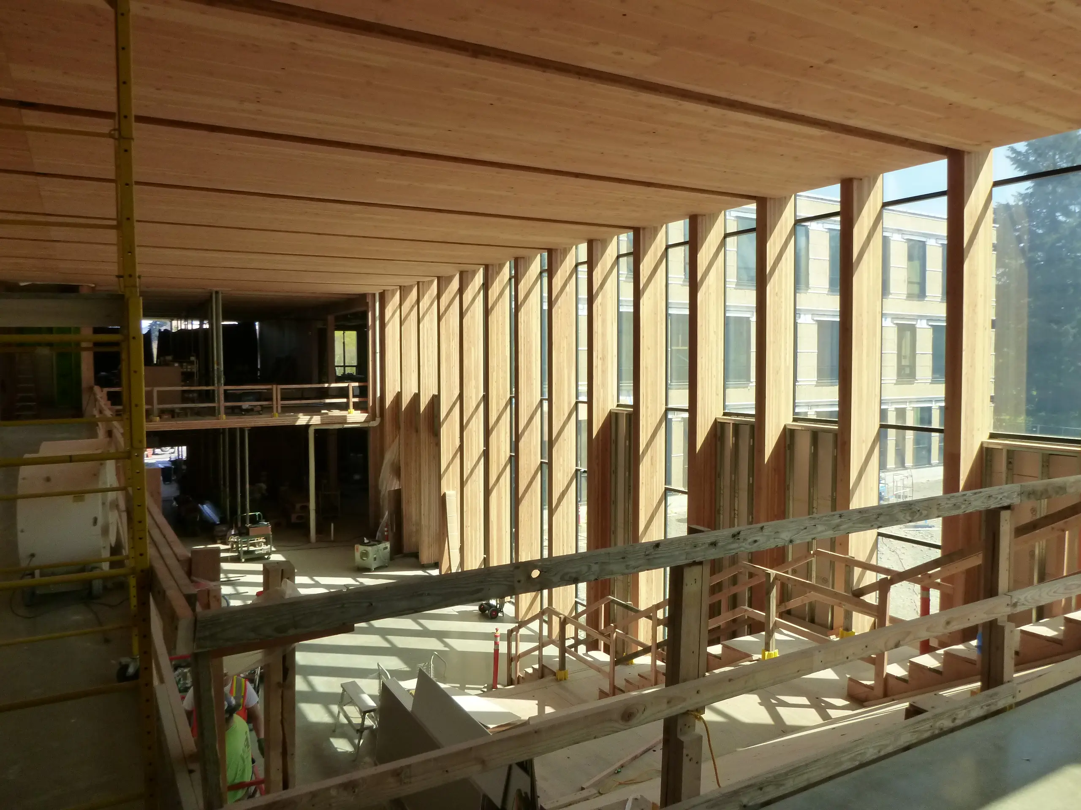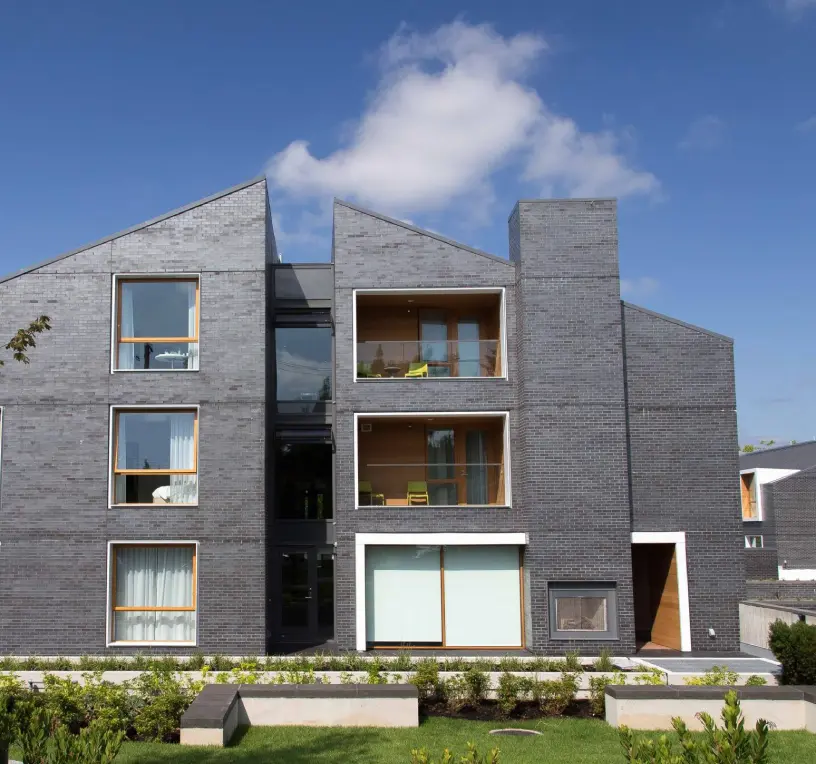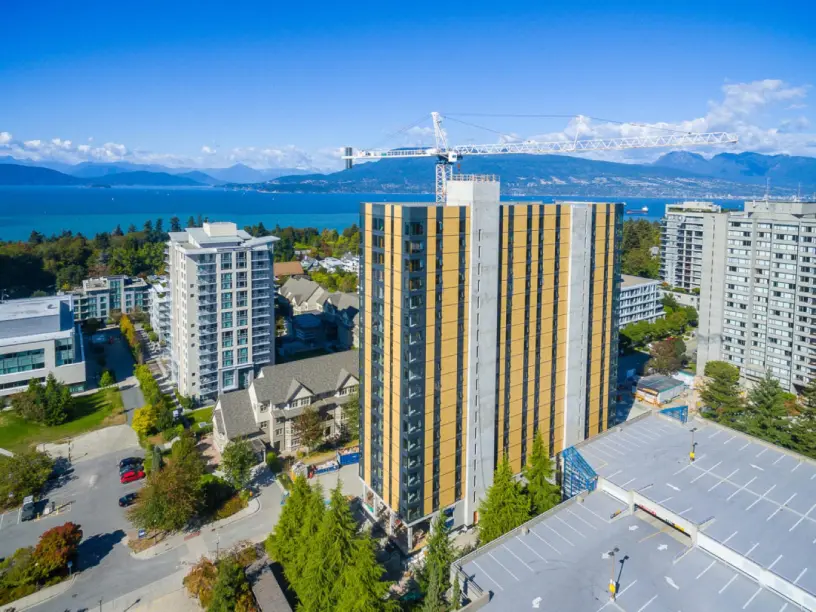Replacing the existing Peavy Hall structure, the 114,000-square-foot complex is home to OSU’s College of Forestry and houses classrooms, administrative offices, faculty spaces, and dry laboratories. The project also includes a separate building for the university’s Advanced Wood Products Manufacturing and Design Center.
As the Building Enclosure Consultant, we supported the architect in the design and development of construction documents for the complex’s two main structures. The enclosure design showcases extensive use of wood, highlighting its effective and sustainable application as a structural material. Peavy Hall features a combination of heavy timber glulam beams and columns with cross-laminated timber (CLT) panels. The Advanced Wood Products Center incorporates a similar system of glulam and CLT, with a particular focus on a high-strength floor to accommodate structural woodwork and testing.
The facility’s main entry hall serves as a striking focal point, enclosed with wood-framed curtain wall assemblies and punctuated by similarly framed punched openings. This approach reflects the university’s desire to demonstrate a modern, expressive use of timber in building enclosures. To design and integrate the CLT and heavy wood frame systems, our team collaborated with specialists from across multiple RDH offices.
Blending wood and glass in the enclosure presented distinct design challenges. Given the Pacific Northwest’s wet climate, building with wood required special attention. Field review became a vital part of our role to confirm the enclosure would meet performance expectations. Our team coordinated the installation of waterproofing, roofing, air barriers, and water-resistive barriers, including detailing and interfacing the glazing system, to protect the wood structure and align construction with the design intent.
Completed in 2020, the Forest Science Complex enables OSU to increase enrollment in its College of Forestry and serves as a showcase for the significance of Oregon’s forest products industry.
