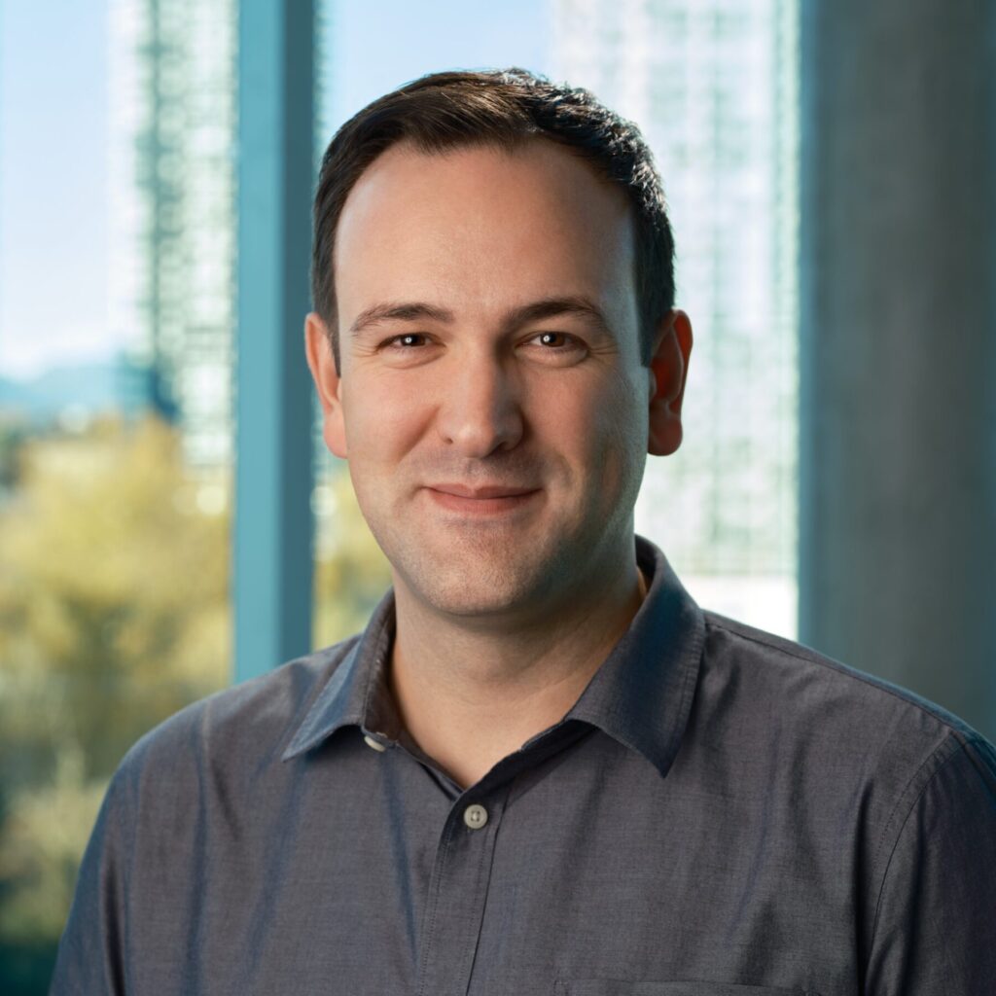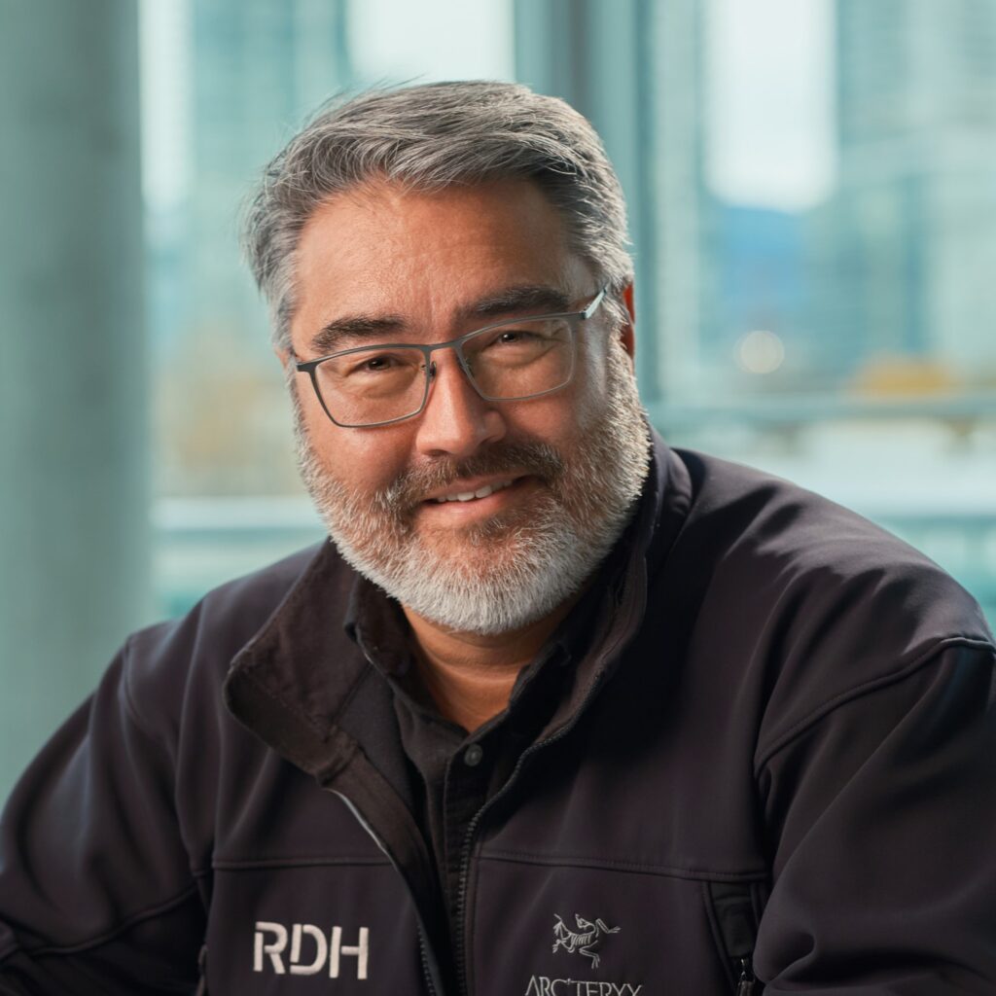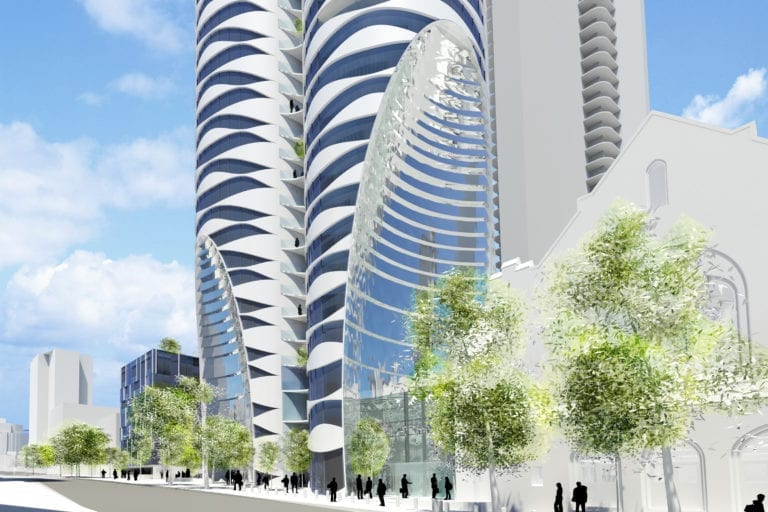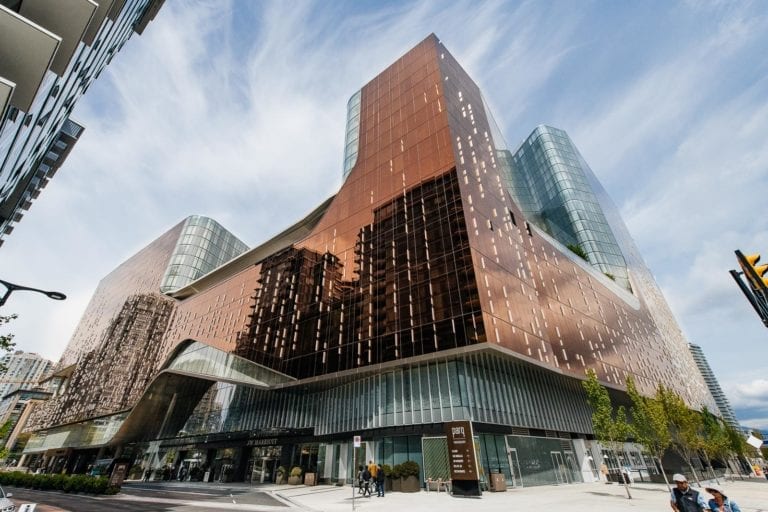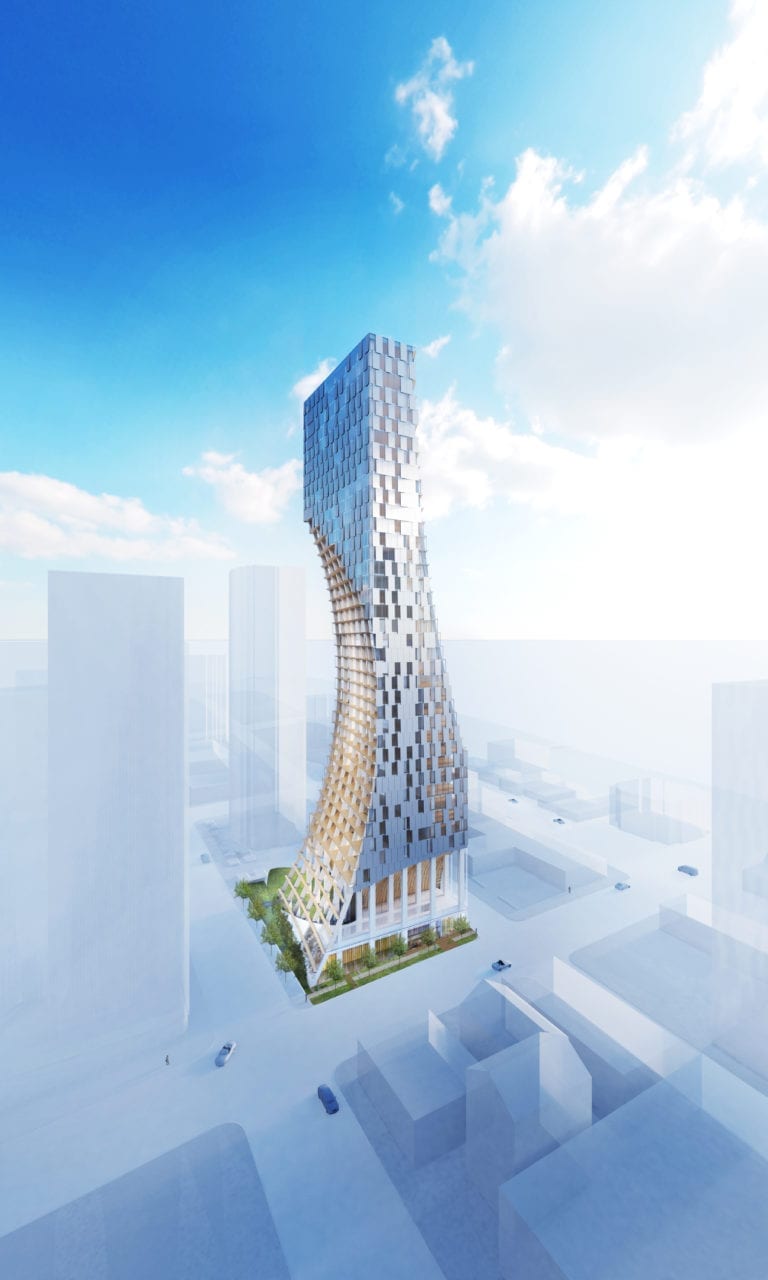Oakridge is a redevelopment project that will turn an existing mall on Vancouver’s west side into a new mixed-use civic hub. The new development includes 15 new buildings and a renewed mall, providing homes for more than 6,000 residents, a community center and daycare, one million square feet of retail space, and a nine-acre park. Key design elements of the project for which we are providing our expertise include sloping curved unitized curtain wall, swimming pools, a very large below-grade structure with complicated groundwater conditions, very large skylights, and sanctuary balcony structures. The project is currently in the design phase and preparatory site work is underway.
RDH is part of a large multi-disciplinary project team including two developers, four architectural firms, and four general contractors. Our team is involved as the building enclosure consultant on all aspects of the project, including the civic center, affordable housing towers, market housing towers, the mall, and the park. In this role we are providing input on the building enclosure design including durability, water penetration control, thermal performance, and airtightness, as well assisting with value engineering and procurement. Through construction, we will be supporting the commissioning process by providing field review, water penetration testing, and whole building airtightness testing of the complex multi-building development.
This project is ongoing, but our team has already provided much valuable input. We will continue to leverage our deep expertise to explore the many facets of designing this dynamic community.
The anticipated completion of Oakridge is 2026. We will update this case study as the project progresses.
Share This Post
Date:
April 23, 2020
Client:
QuadReal Property Group and Westbank Development
Architect:
Henriquez Partners Architects, Adamson Associates Architects, Diamond Schmitt Architects, & Gensler
Our Role:
Building Enclosure Consultant

