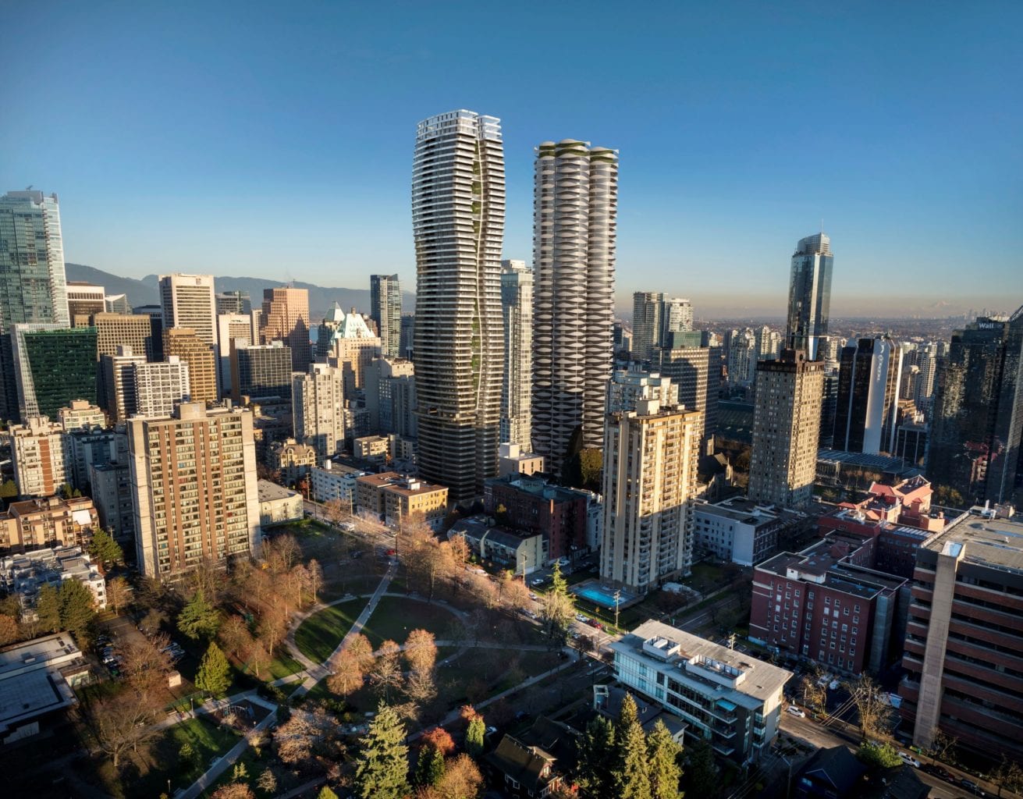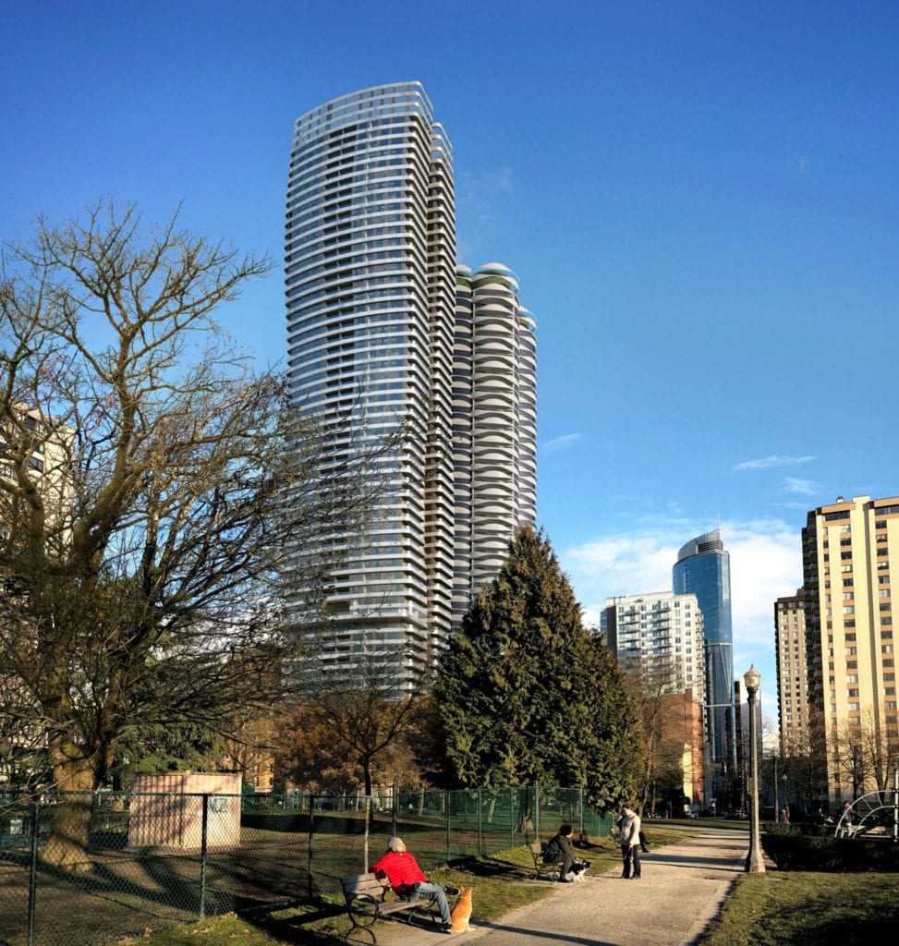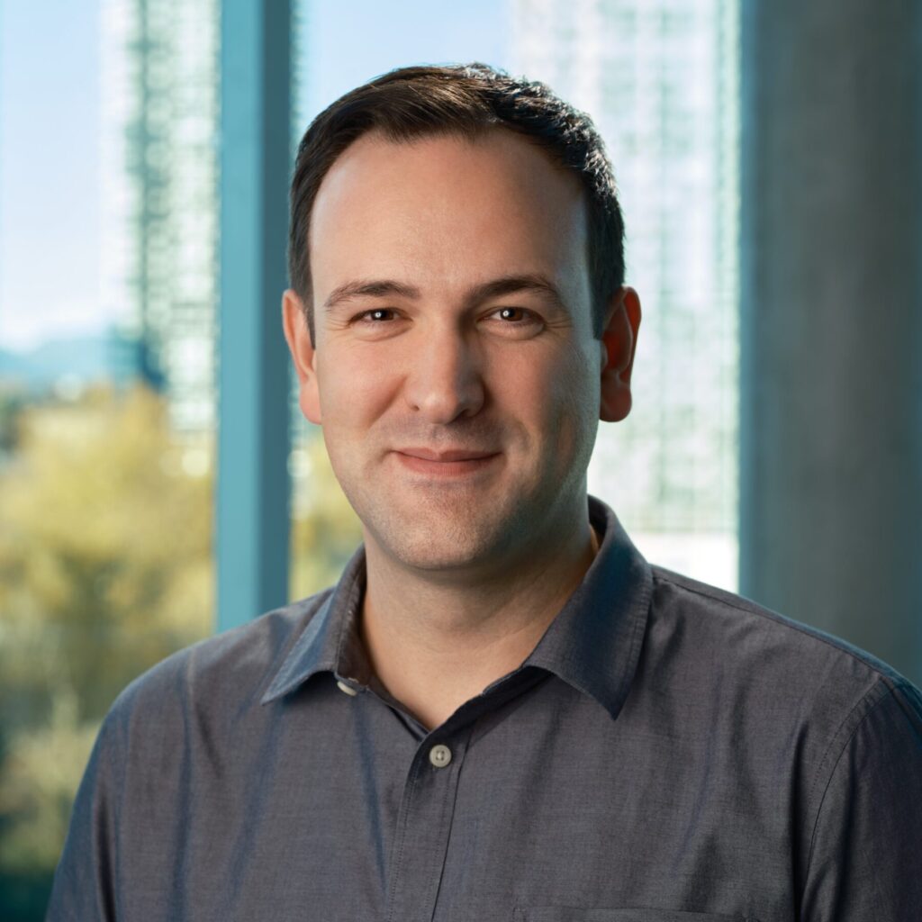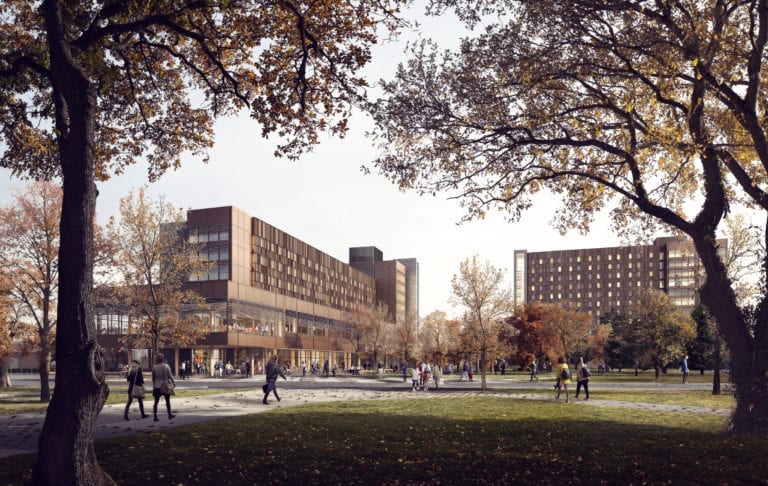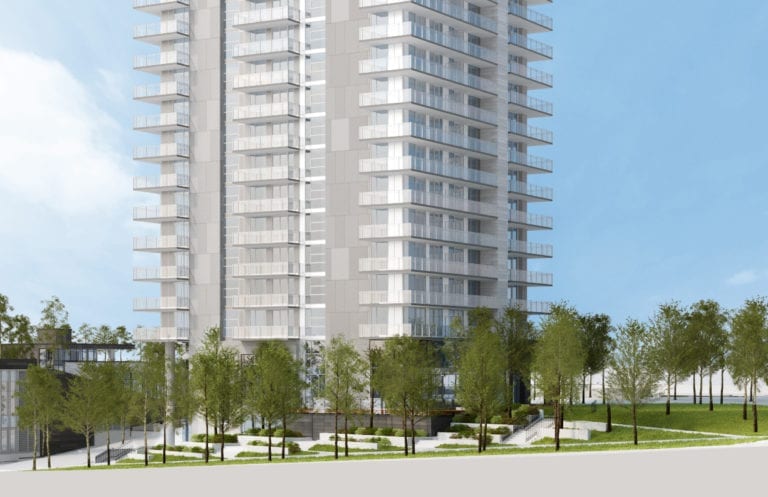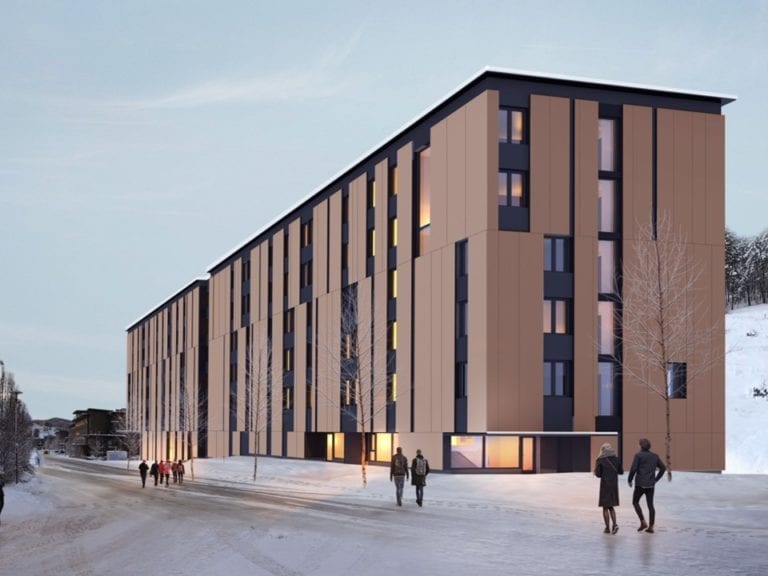The Nelson Street Passive House project in Vancouver is aiming to be the tallest internationally certified Passive House building in the world. The luxury multi-unit residential tower combines industry leading energy efficiency with a unique set of design features including architectural excellence, multiple balconies per floor, a swimming pool amenity space, high window-to-wall ratios, and multi-storey atriums, all while targeting cost-effective economically viable construction. Our team is providing façade design, procurement assistance, building enclosure engineering, and energy performance consulting services for the ambitious project.
The project is in the preliminary design phase and the team is developing solutions to technical challenges. Currently, façade systems that achieve this combination of objectives do not exist for a project of this scale. To meet this challenge, our team is designing a custom façade system and completing energy modeling to meet the project objectives. Each of these objectives requires creative and detailed design solutions based on a deep understanding of the performance requirements, construction techniques, and building systems. Our team is also assisting this development in attaining compliance with the City of Vancouver Green Buildings Policy for Rezoning.
Renderings provided by Henson Developments.
Share This Post
Date:
September 6, 2019
Client:
Henson Developments
Developer:
WKK Architects (design), IBI Group (executive)
Our Role:
Building Enclosure Consultant, Energy Performance Consultant

