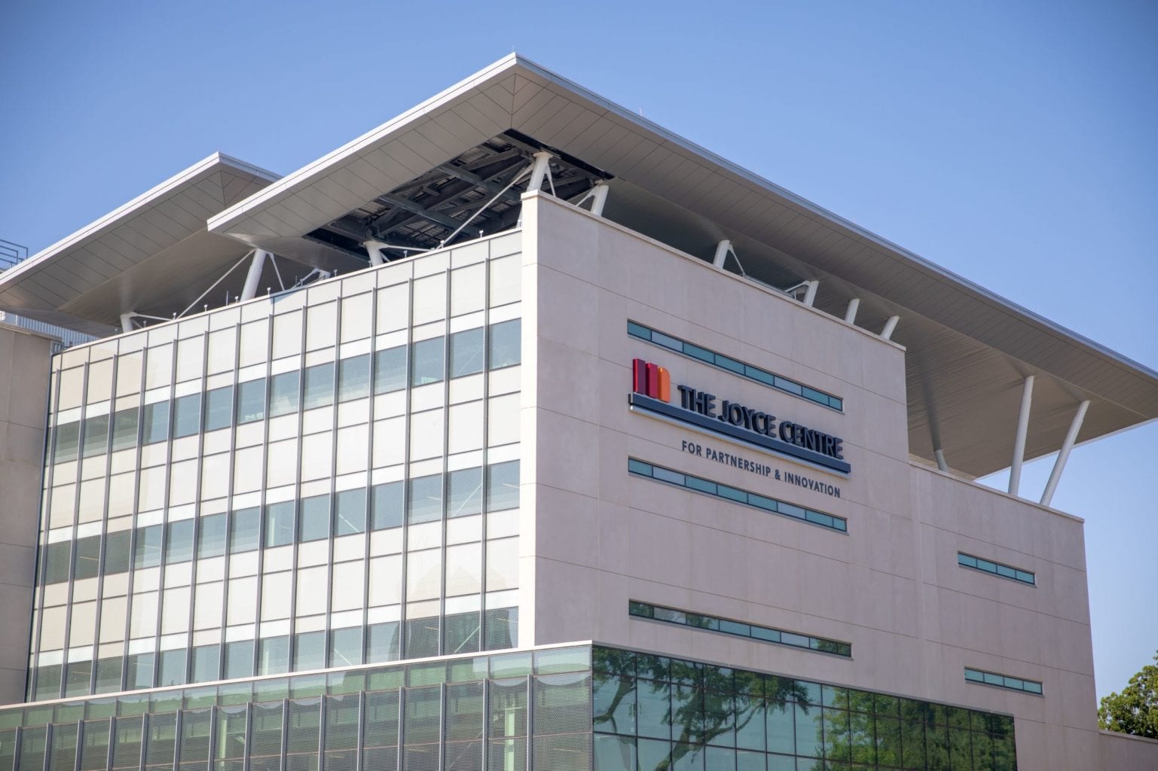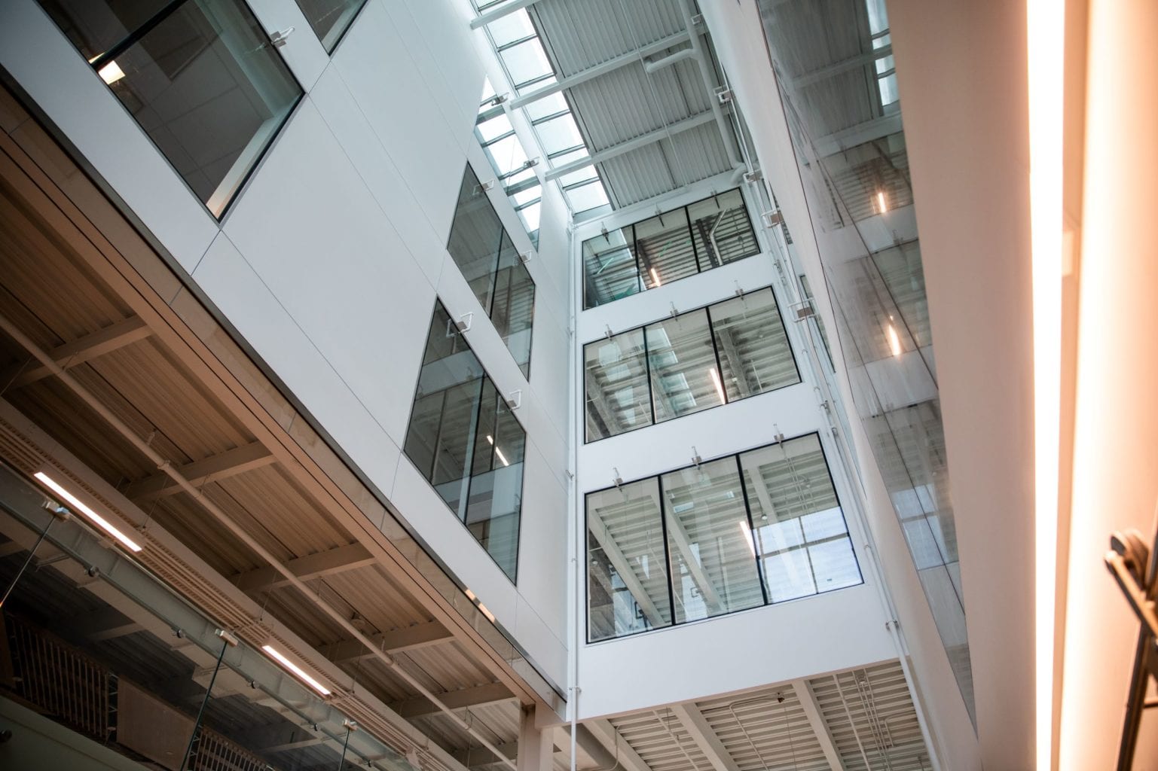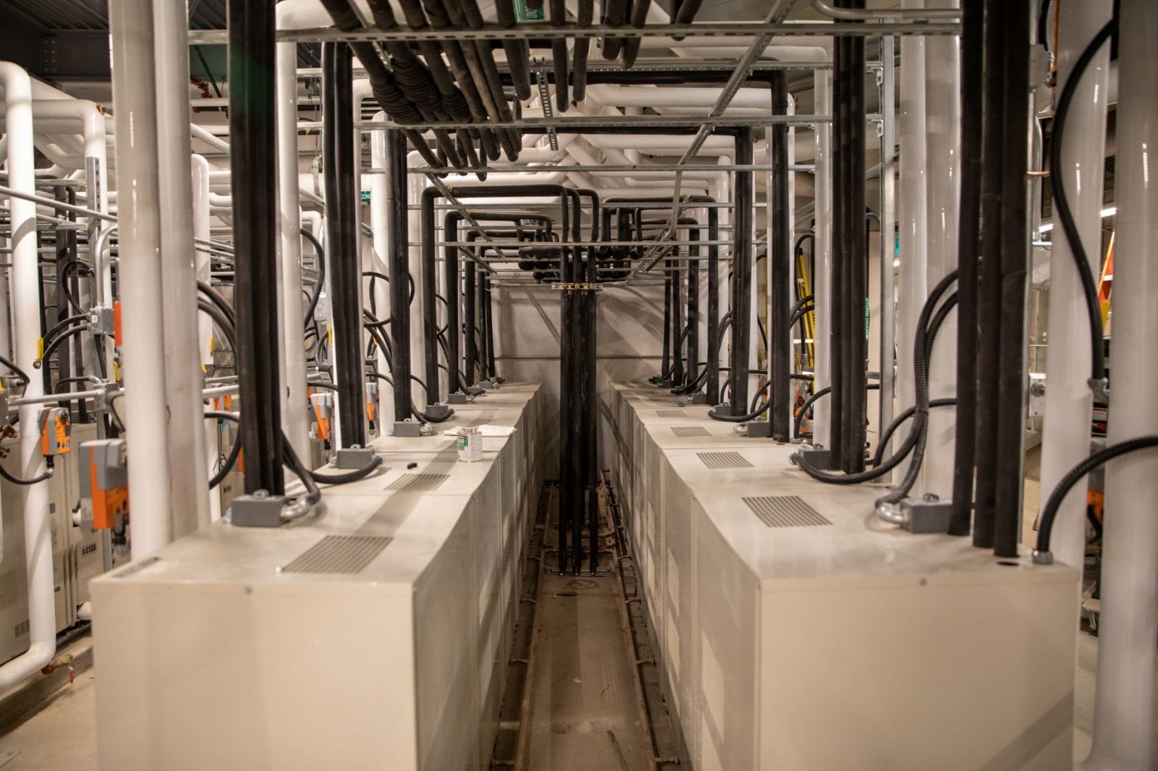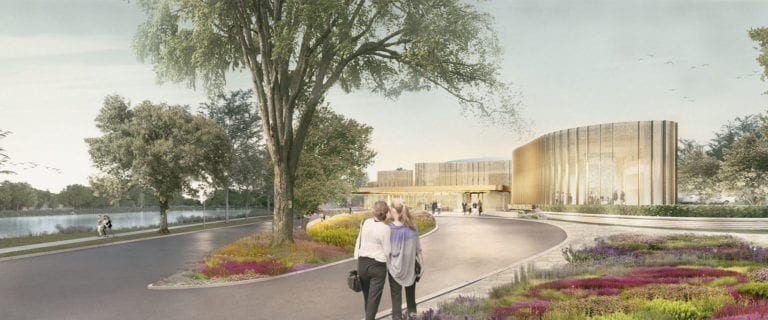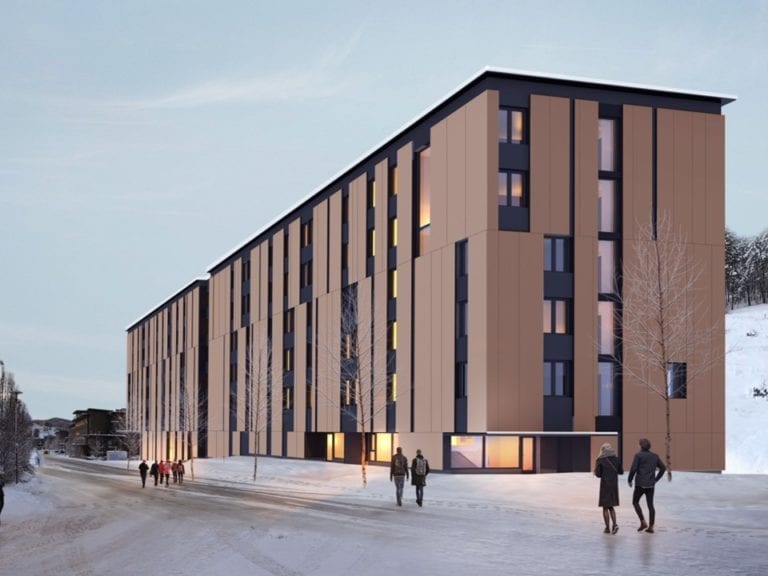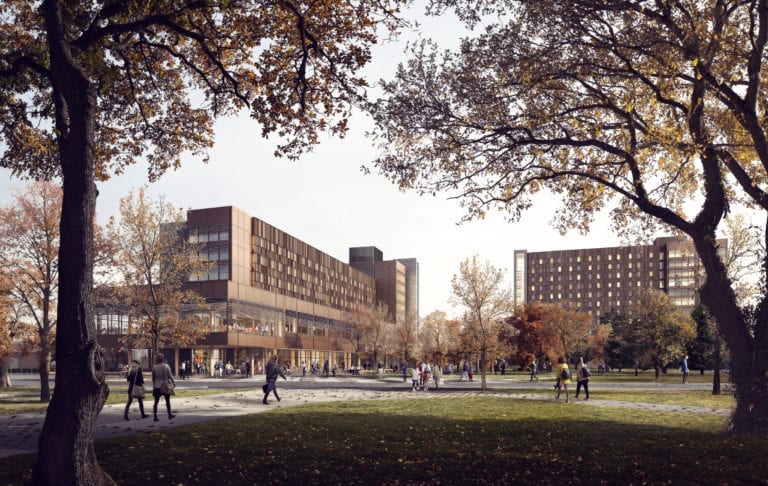Mohawk College’s Joyce Centre for Partnership and Innovation, located in Hamilton, Ontario, is an educational institutional complex that includes state-of-the-art laboratories, workshops, lecture theaters, industry training centers, and showcases. Completed in 2018, it is the largest net-zero-energy building in Canada—and it produces as much or more energy as it consumes.
In April 2016, RDH was engaged by mcCallumSather Architects to design a flexible learning and research space with a focus on energy efficiency. RDH worked through the various stages of design and construction to update and ensure the energy model aligned with the design direction. This process allowed RDH to accurately refine the building’s energy consumption and the size of the renewable energy system.
All aspects of the building enclosure were designed and constructed with energy performance as the number one priority. The building envelope consists of triple-pane glazing and insulated precast sandwich panels, minimizing the thermal energy demand intensity (TEDI) while maximizing heating, cooling, and natural light. The curtain wall system includes unique thermal breaks to reduce thermal flanking at the spandrel-to-vision transition. The spandrel sections are highly insulated to the interior.
The overall wall and window combined R-value for the building exceeds R-11, and the TEDI was 19 kWh/m²-yr. Heating and cooling is provided through a geoexchange-coupled, water-cooled variable refrigerant flow heat pump system; ventilation is through a dedicated outdoor air system with energy recovery and demand control. The design energy use intensity of the building was 72 kWh/m²-yr. The airtightness achieved was 0.54 L/s-m² @ 75 Pa. For every kilowatt-hour of energy that is used, the building will produce a kilowatt-hour of renewable energy.
Due to the requirements of the project’s funding sources, the building had to be designed and constructed in 24 months. As a result, our team needed to develop an innovative curtain wall system that was capable of achieving the desired thermal performance and could be erected in the required time frame. The client was pleased that even with these ambitious project goals, the construction budget was met. The cost of the renewable energy system was less than 3% of the total construction cost.
Like most net-zero-energy buildings, the Joyce Centre’s largest energy end use is receptacle and process loads. As a result of this project, RDH now invests in developing a better understanding of occupant-driven loads, including measuring them on site when we have the opportunity.
RDH was also responsible for developing the measurement and verification (M & V) plan to verify the building’s operational performance. With the college’s input, we developed the specifications for an extensive submetering system that will allow the college and RDH to fully understand the performance of the building. RDH will be executing the M & V plan for the first two years of operation.
The Joyce Centre project has received the following awards:
- Canada Green Building Council—Innovation in Sustainability award (2017)
- Architecture, Construction & Design (ACD) Awards—Third Award in the Institutional (Built) category (2018)
- Ontario Society of Professional Engineers—Engineering Project of the Year in the Sustainability Engineering category (2018)
- Hamilton Burlington Society of Architects (HBSA)—Achievement in Architecture, Award of Merit (2018)
Share This Post
Date:
May 6, 2019
Client:
mcCallumSather Architects Inc.
Architect:
mcCallumSather Architects Inc., B+H Architects
Construction Manager:
EllisDon
Our Role:
Building Enclosure Consultant, Energy Performance Consultant

