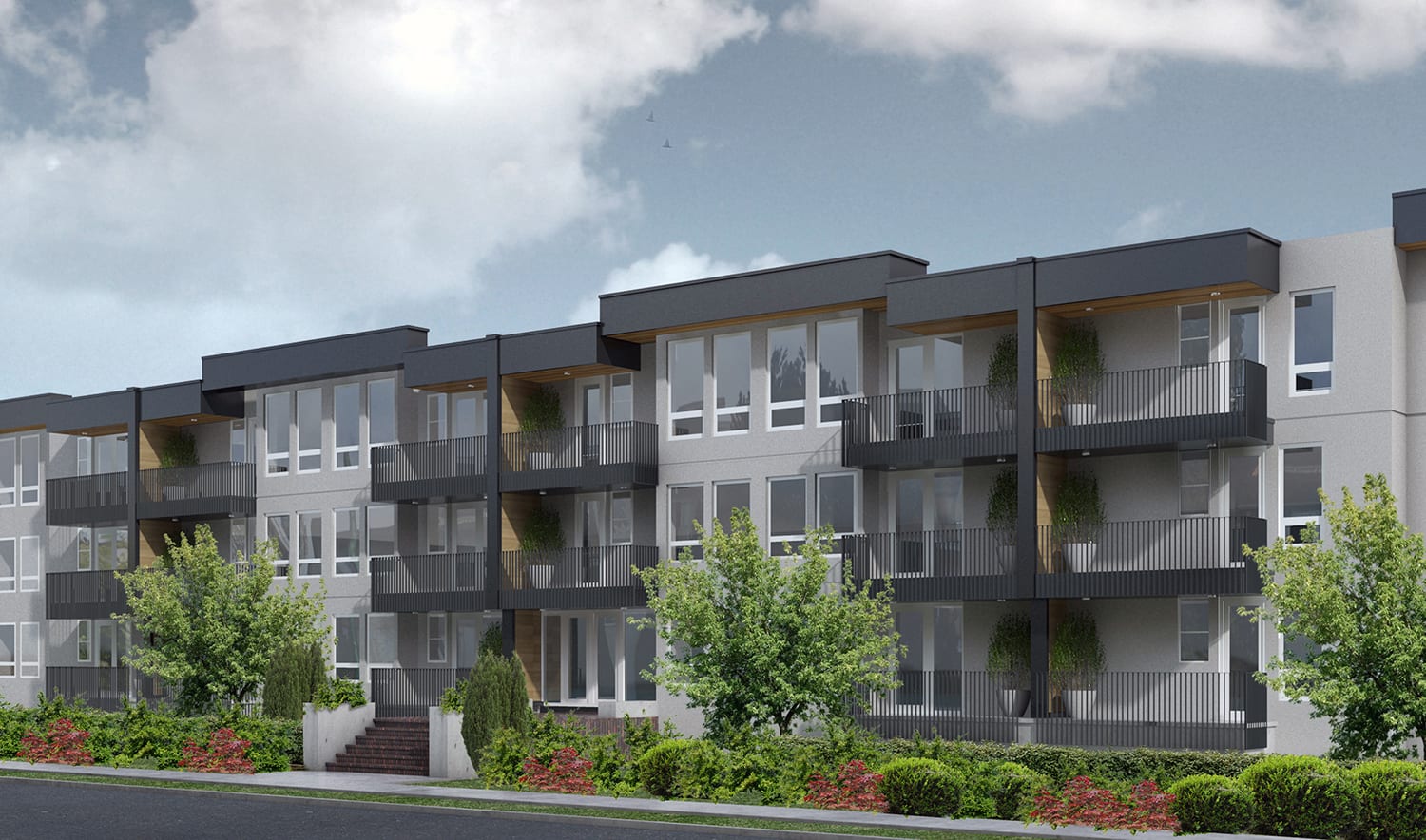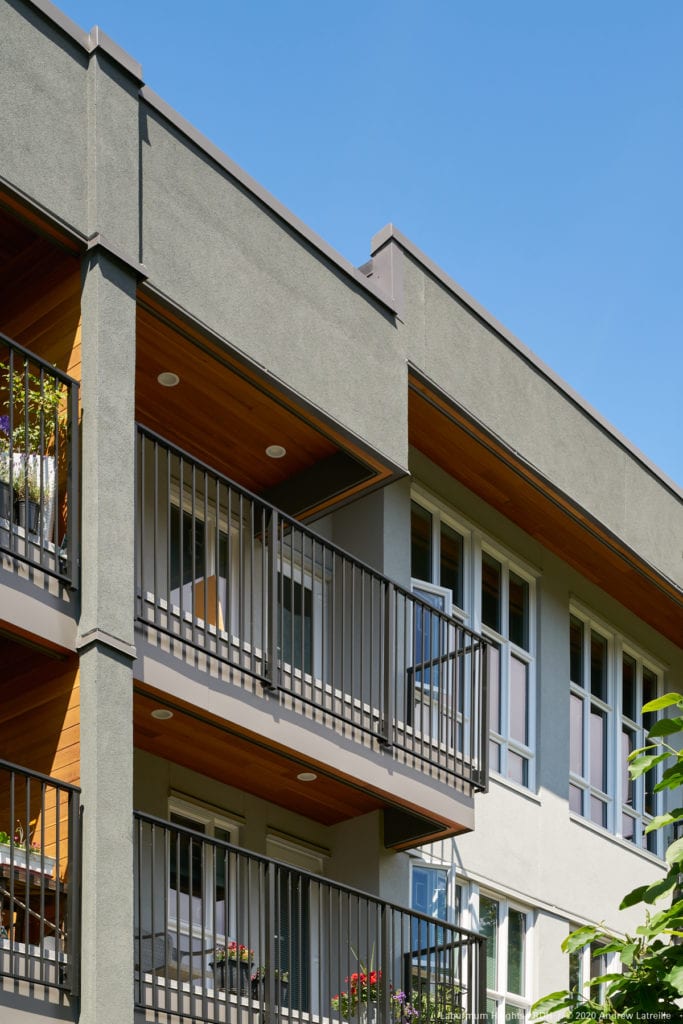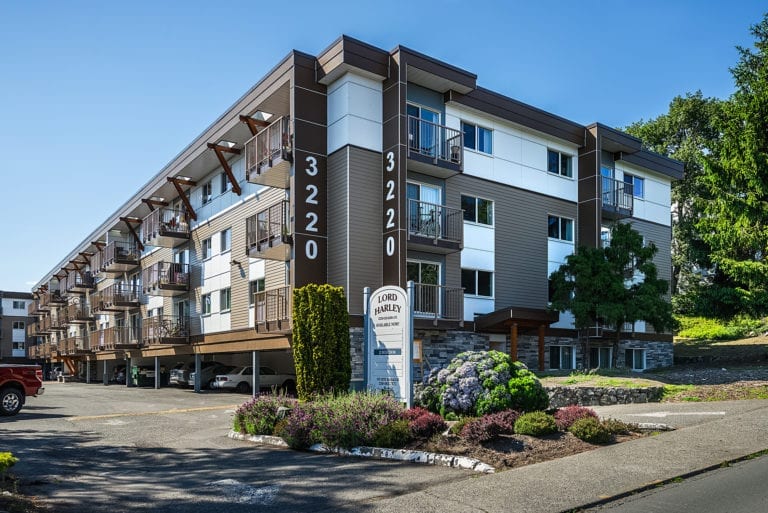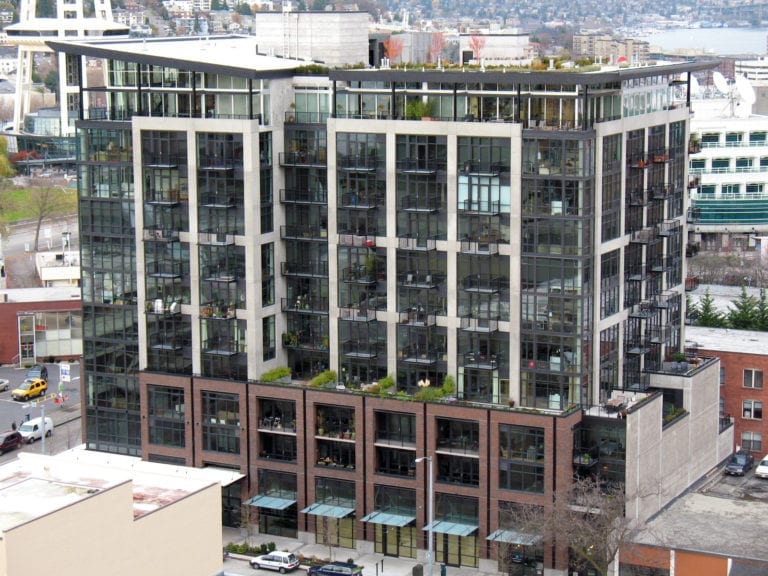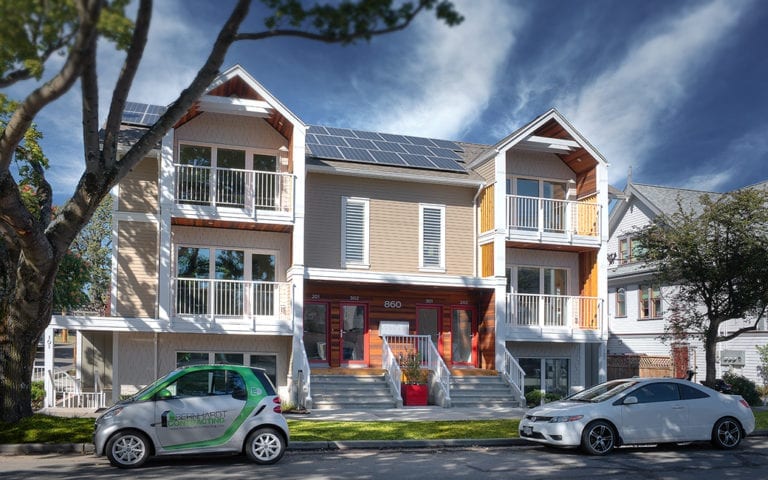Laburnum Heights is a low-rise wood frame residential complex typical of Vancouver’s Fairview Slopes neighborhood. Originally built in the mid-1970s, this attractive stucco-clad building was showing signs of its age. Prior to our involvement, the owners had made localized repairs to the windows, balconies, and roof to address repeated water leaks.
Realizing that their piecemeal approach to repairs was not efficient, the owners asked RDH to complete a building enclosure condition assessment prior to developing a comprehensive plan for building enclosure upgrades. Based on the results of our visual observations, exploratory openings, and occupant feedback, we were retained to complete the next step of developing solutions to address the water ingress problem. We also provided the owners with a range of options to update the appearance of the building and improve its energy performance by adding additional insulation along with a cost–benefit analysis. Our use of 3D modeling allowed the owners to explore alternative material and color schemes before making a selection.
After considering all the possible solutions, the owners selected a building enclosure rehabilitation design that would modernize the exterior of the building and bring the thermal performance of the walls and windows up to the current standard for new residential buildings in Vancouver.
Once the design was selected, RDH managed the full tendering and construction phases of the project. Working with the contractor, Sunrise Projects Ltd., our field personnel completed site reviews and testing to ensure that the quality of the work adhered to the specifications and drawings and that construction costs were closely monitored.
The completed project realized all the owners’ project goals: the building envelope problems were addressed through the use of rainscreen wall designs, energy performance was enhanced with the addition of new insulation and high-performance windows and doors, and the new design significantly improved the overall appearance of the building.
Photography © 2020 Andrew Latreille
“Ultimately, I was very pleased at the outcome of the project, especially the street aspect of the building, which looks sleek and modern. The transformation from our dull, gloomy stucco block was remarkable.”
– Laburnum Heights Resident
Share This Post
Date:
May 6, 2019
Clients
Strata Plan VR 738
Contractor
Sunrise Projects Ltd.
Our Role
Building Enclosure Consultant, Construction Project Manager

