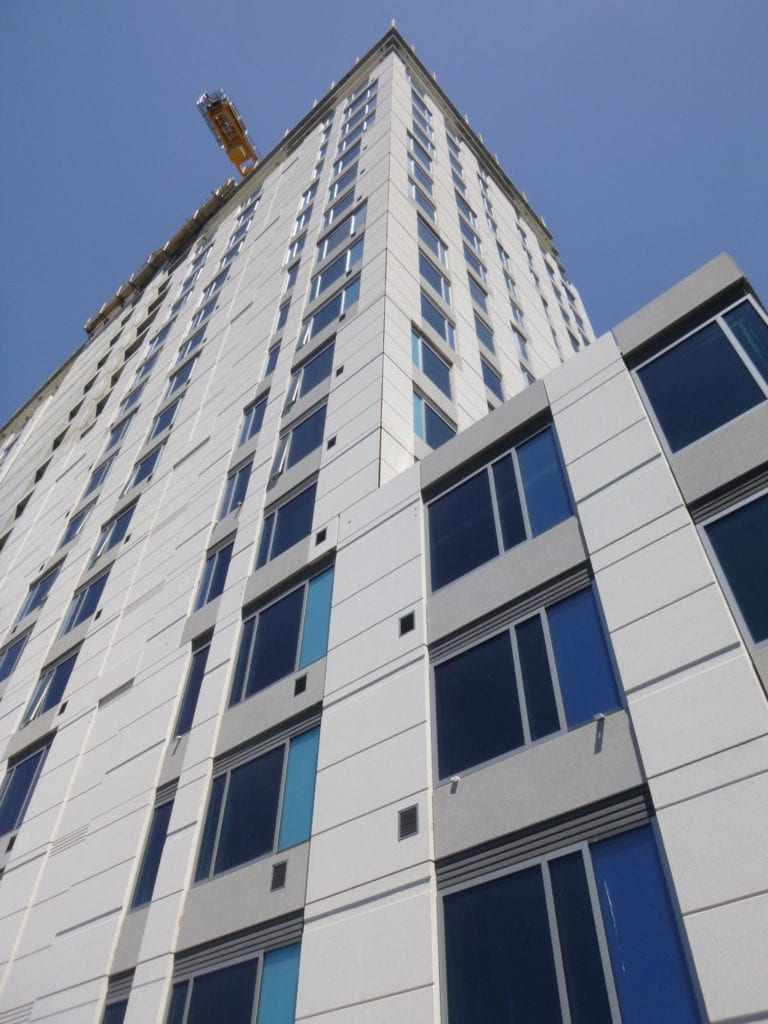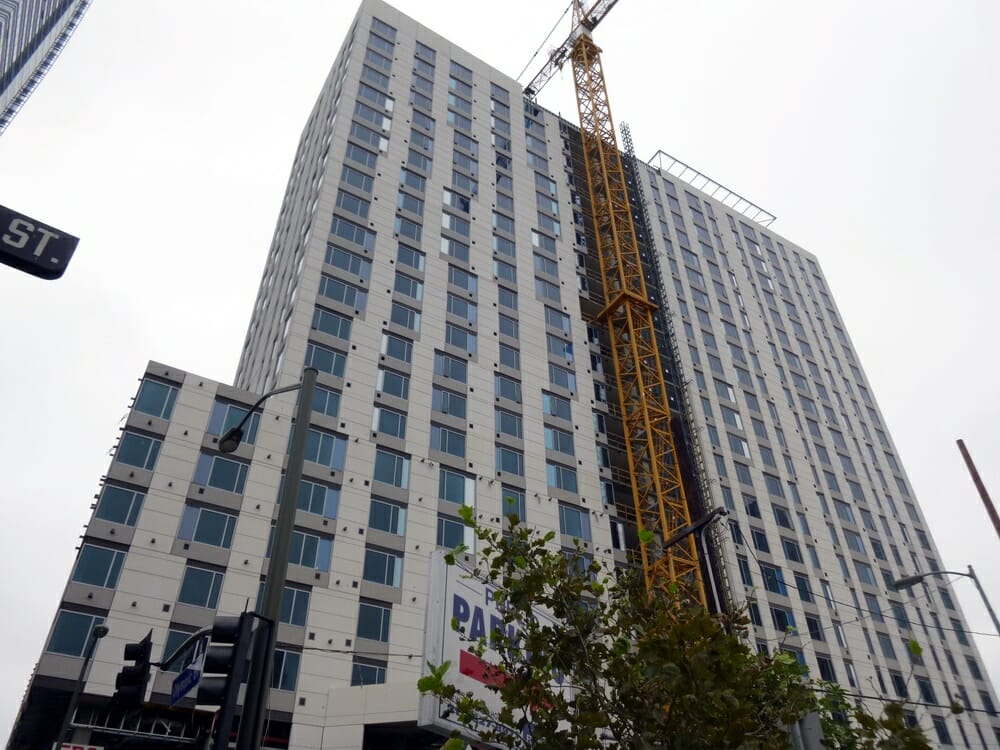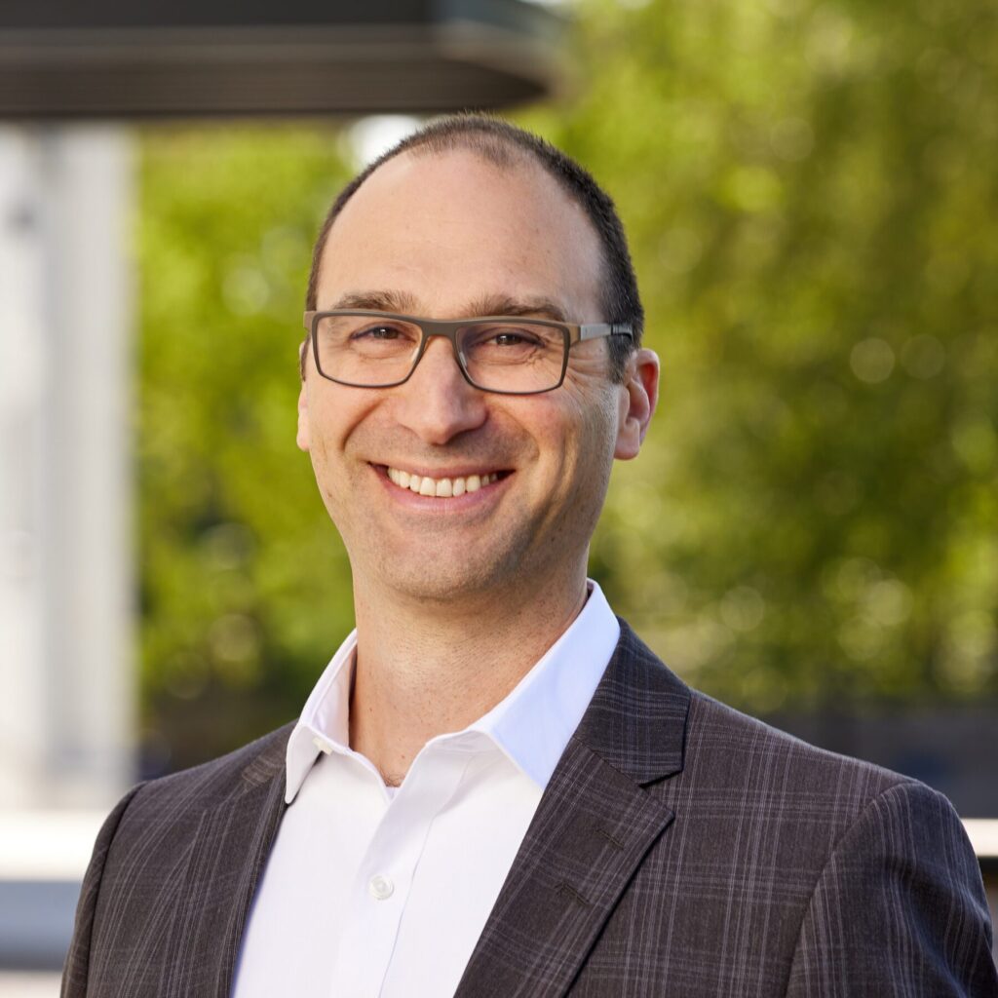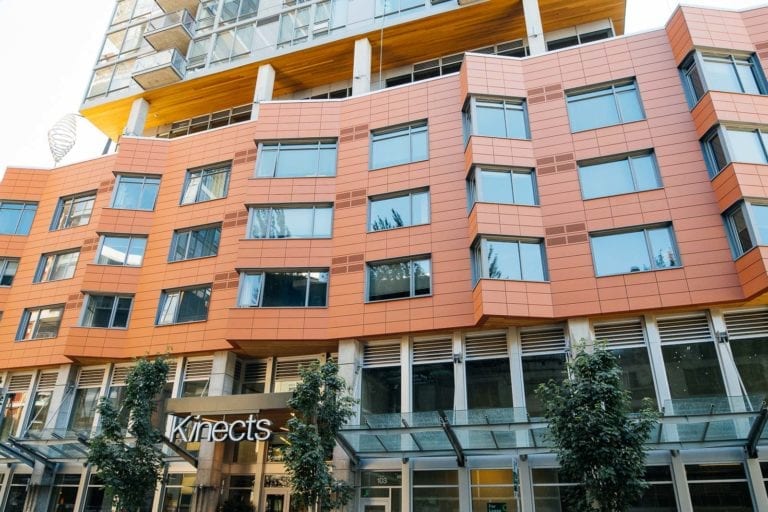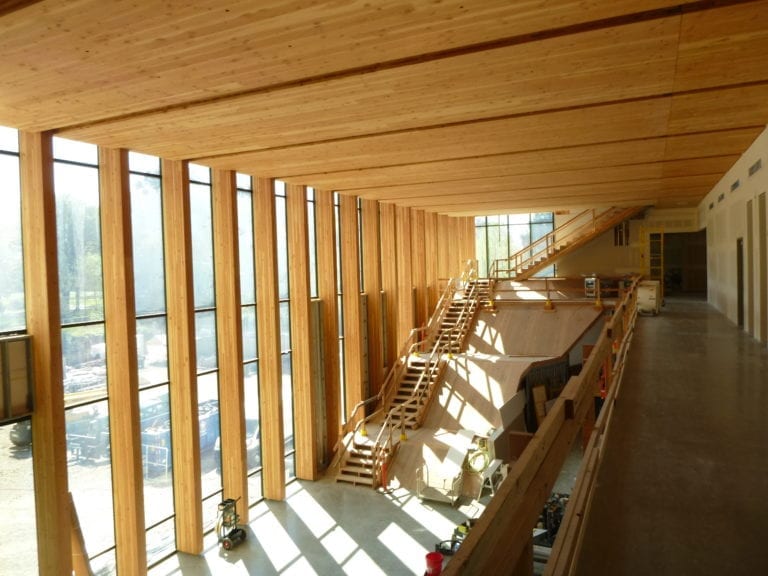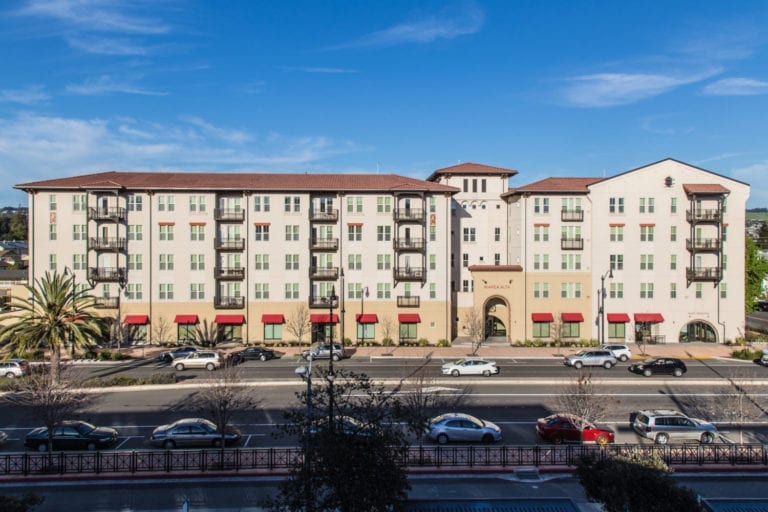The LA Live Marriott complex is centered in the heart of the “LA Live” entertainment district of Los Angeles, directly north of the existing JW Marriott hotel. The 23-story building includes a Courtyard by Marriott and a Residence Inn by Marriott, together containing 393 guest rooms, along with an indoor pool and a helipad. In addition to providing guests with a comfortable and luxurious space.
Due to the project’s dense urban location and the impact of construction on the surrounding area, the project team was presented with an aggressive construction schedule. As a result, the team focused on a panelized precast concrete wall assembly with pre-glazed fenestration to allow quick field assembly. In our role as the Building Enclosure Consultant, we helped to ensure the performance of the fenestration and cladding assemblies while maintaining the ease of panelized construction. It was also within our scope to assist with any challenges in manufacturing, transporting, and installing the panels.
To assure the owners that the panelized systems would perform, our team joined the project team in coordinating and evaluating a 2-story full-scale mock-up of the cladding and fenestration systems. Off-site certified laboratory testing by the American Architectural Manufacturers Association (AAMA) provided insight into specific details for fine tuning and verified the success of the underlying design strategy. To assist the glazing contractor, our team had the glazing systems enclosed within the panels during production to eliminate potentially challenging glazing-to-precast details in the field.
During the construction phase, our team conducted a thorough enclosure review that focused on the detailing and installation of the precast concrete panels. We also worked with the various trades to finalize the integration of the metal panels, stucco, and aluminum-framed curtain wall windows. In the latter stages of the project, we reviewed the below-grade and above-grade waterproofing membranes, vegetative roofing, and modified bituminous roofing.
The project was completed on schedule in 2014 and is now a distinctive part of the “LA Live” district. The pre-glazed panels are performing as designed, and the building has achieved LEED Silver accreditation. In 2015, The Alliance for Quality Construction selected the building for the prestigious 2015 Q Award for the project’s outstanding contribution toward the attainment of quality construction within the building industry of Southern California.
Share This Post
Date:
May 22, 2019
Client:
GBD Architects
General Contractor:
SODO Builders, LLC
Our Role:
Building Enclosure Consultant

