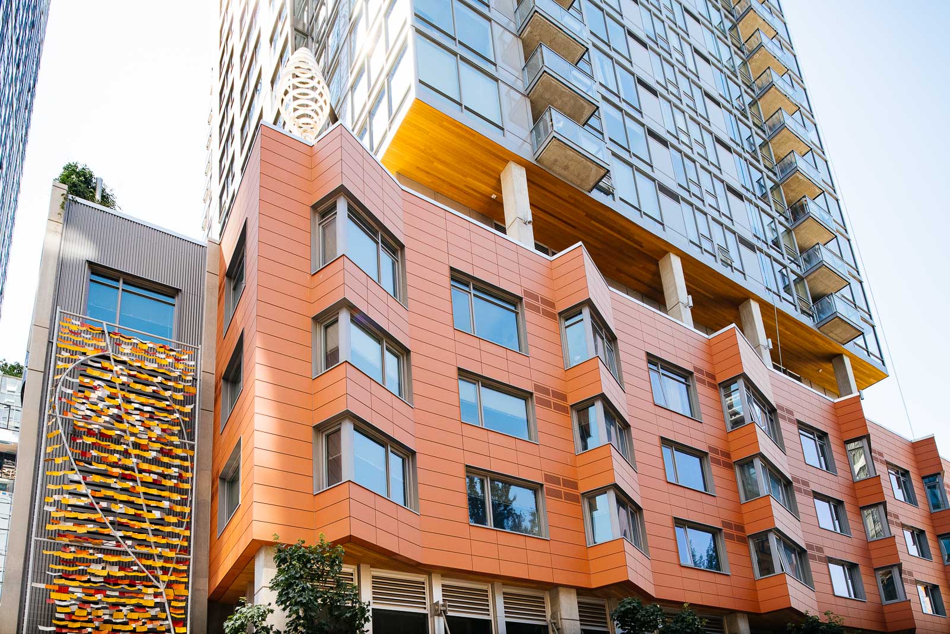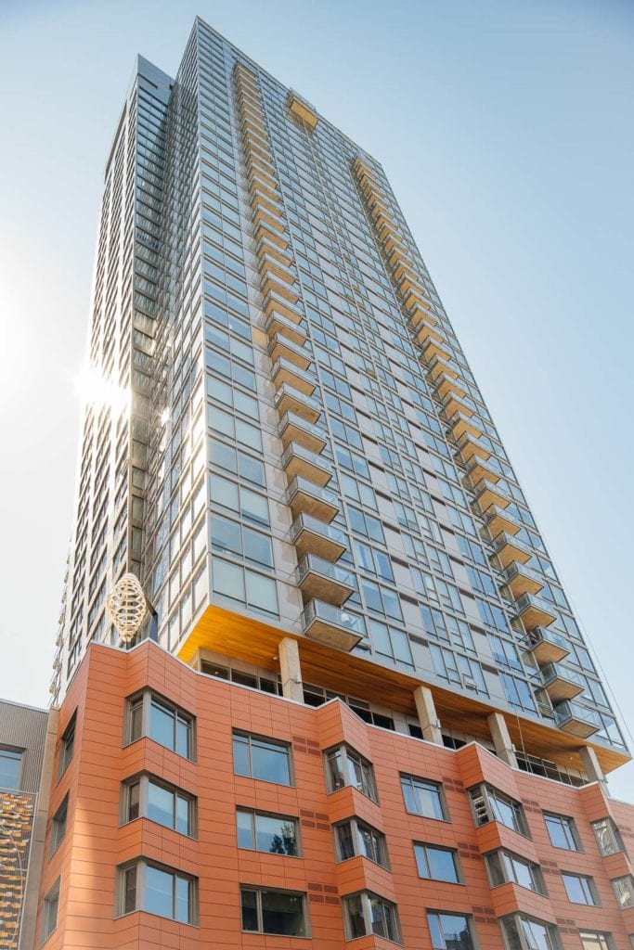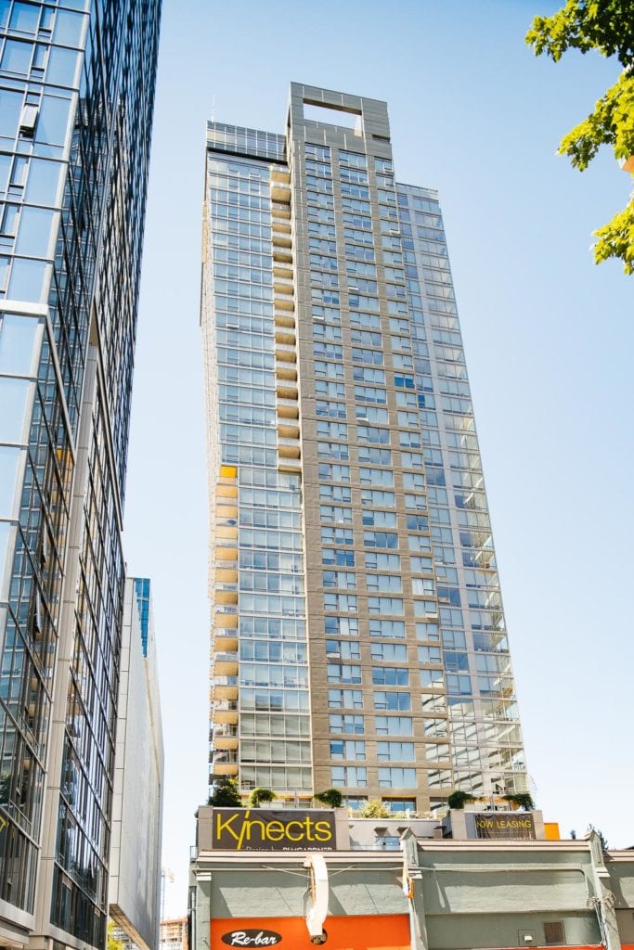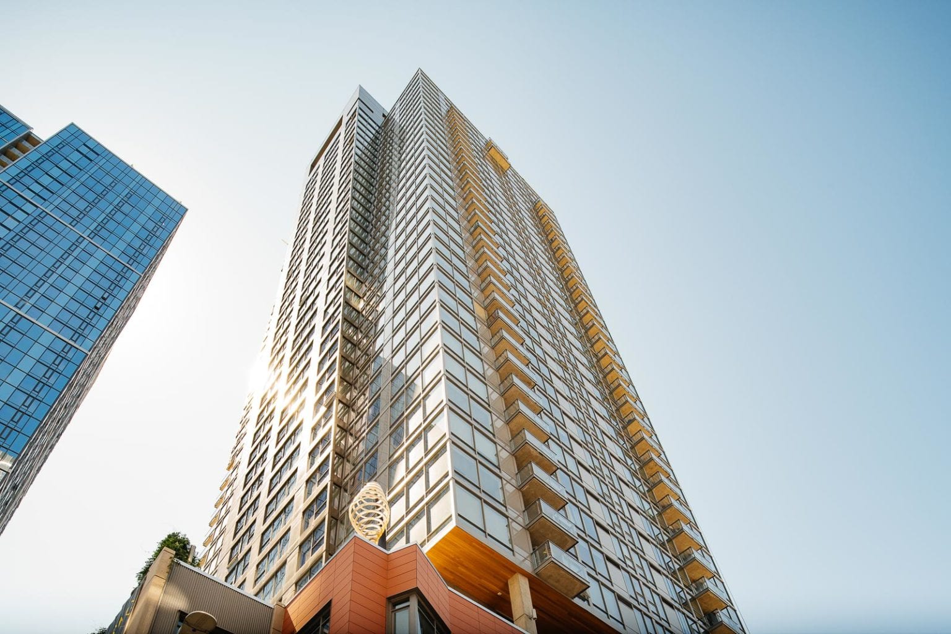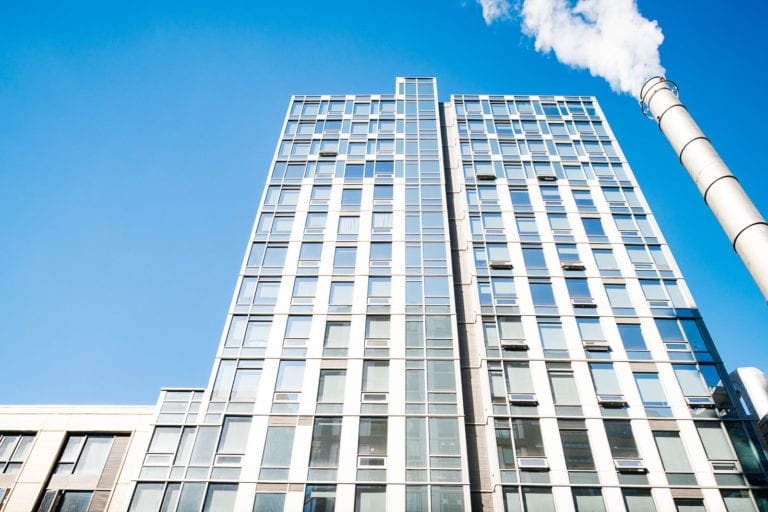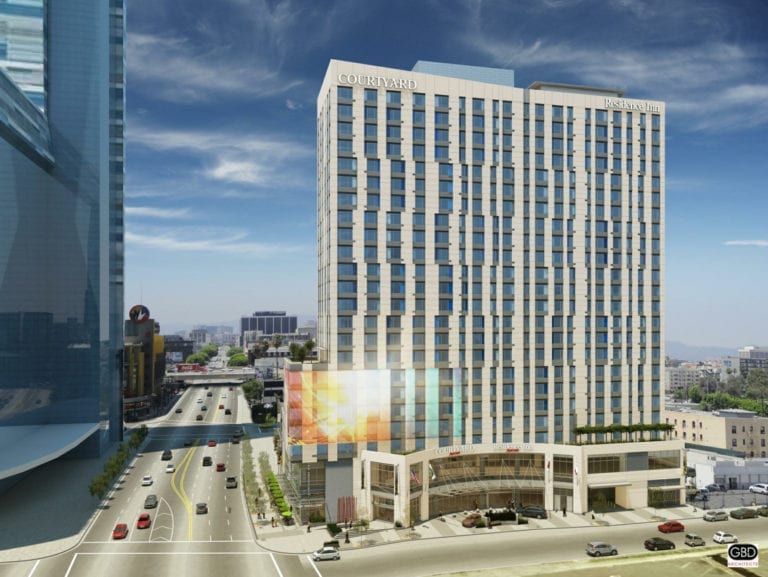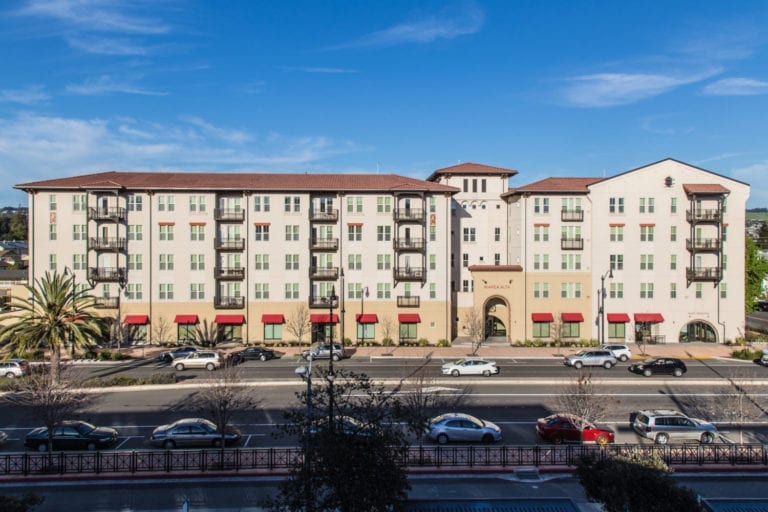Kinects Tower is a 41-story, mixed-use tower that is designed to accommodate the lifestyles of those who live and work in downtown Seattle. The building includes six levels of below- and above-grade parking, and the 6-story podium is home to a variety of retail and hospitality outlets. The tower includes upscale finishes with terra-cotta, aluminum panels, and a unique outward-sloping window wall to enhance the residents’ views.
We were retained as the Building Enclosure Consultant by the architect, Bumgardner, to design the enclosure of this challenging building. We provided building enclosure details and specifications for the project, and design direction for the ownership team throughout the design phase.
By working closely with all parties involved in the project, we helped develop a glazing system that is uniquely sloped outward to create a wedge-shaped building. To ensure that the design was viable, we coordinated and witnessed third-party performance mock-up testing of the glazing system off-site and conducted on-site performance testing and field review during construction.
The tower was completed in 2017, and both the residential and commercial spaces are now fully occupied. Located on the edge of downtown Seattle, the building has quickly become a renowned feature of the Denny Triangle neighborhood.
Share This Post
Date:
May 22, 2019
Clients:
Bumgardner, Security Properties
General Contractor:
Andersen Construction
Our Role:
Building Enclosure Consultant

