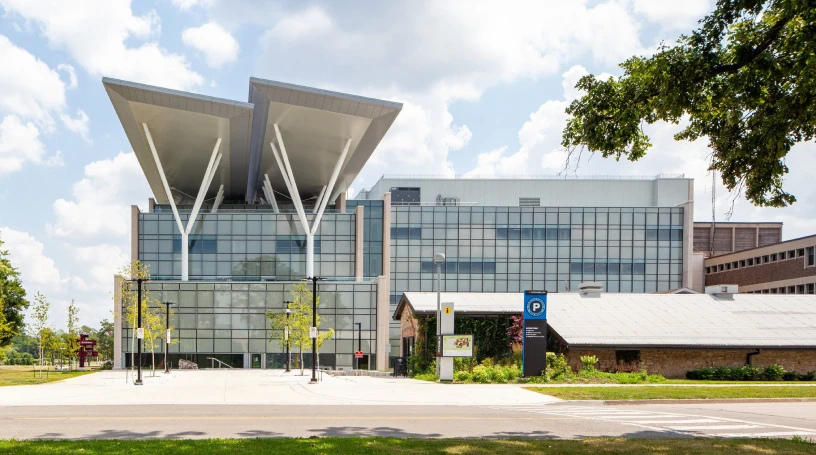The NX Building on Humber College’s North Campus is the first Canadian retrofit to achieve a Zero Carbon Building (ZCB) design certification from the Canadian Green Building Council and was the first building of its type to achieve the Passive House Institute EnerPHit Classic certification. Originally constructed in the 1980s, the building served as a library before being converted to its current use as faculty office space. Following the 2019 deep energy retrofit, energy consumption is expected to be reduced by 70%, significantly lowering operating costs and carbon emissions.
RDH supported B+H Architects in our role as the energy performance consultant. Our team performed hourly energy modeling, including calibration of the energy model to existing utility data to support design development and energy target setting. RDH helped the team understand that a high-performance building envelope was a key strategy for project success and supported the design of the retrofit assemblies to ensure thermal efficiency as well as durability. The existing exterior walls were re-clad using exterior insulation with thermally efficient cladding attachment; existing windows were replaced with new triple-glazed systems. This approach maximized passive design strategies and significantly reduced the amount of active heating and cooling required from the building systems.





