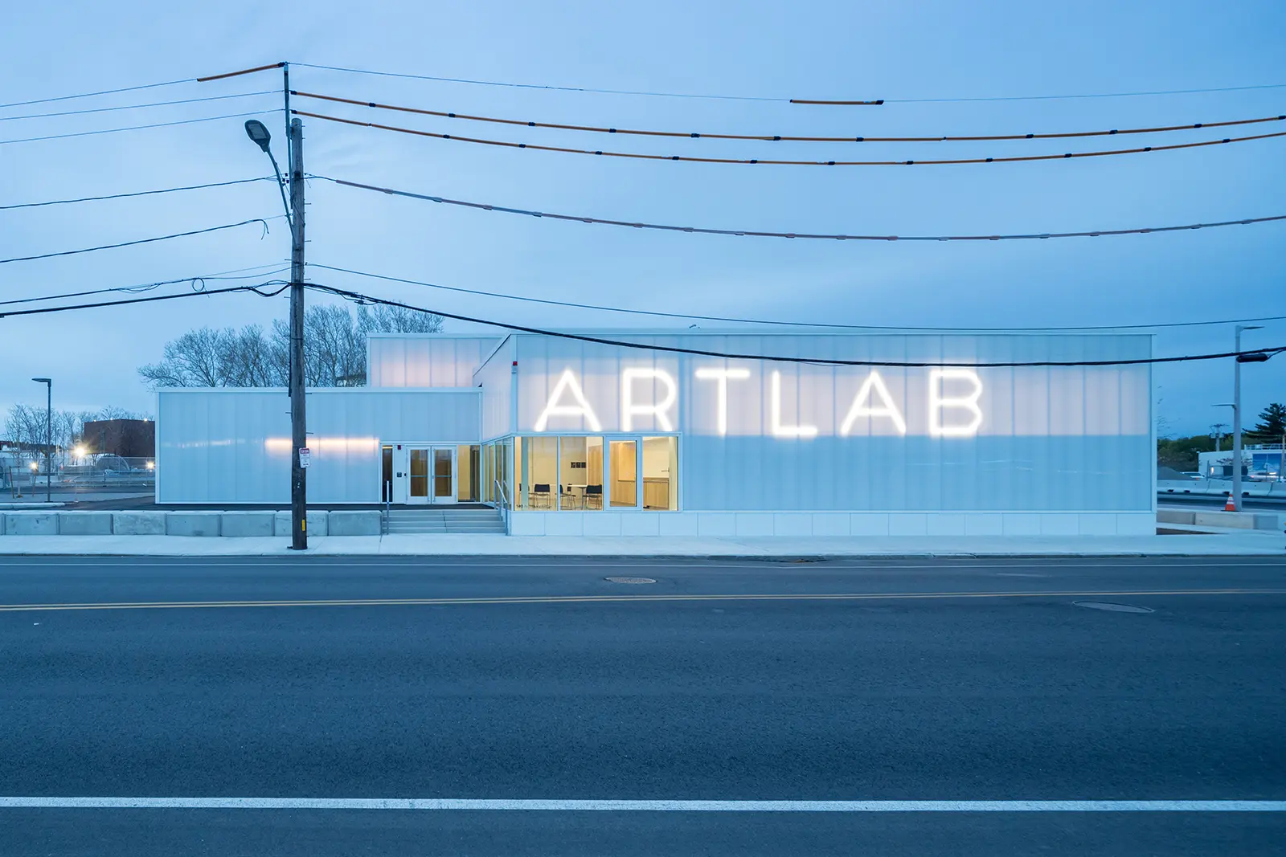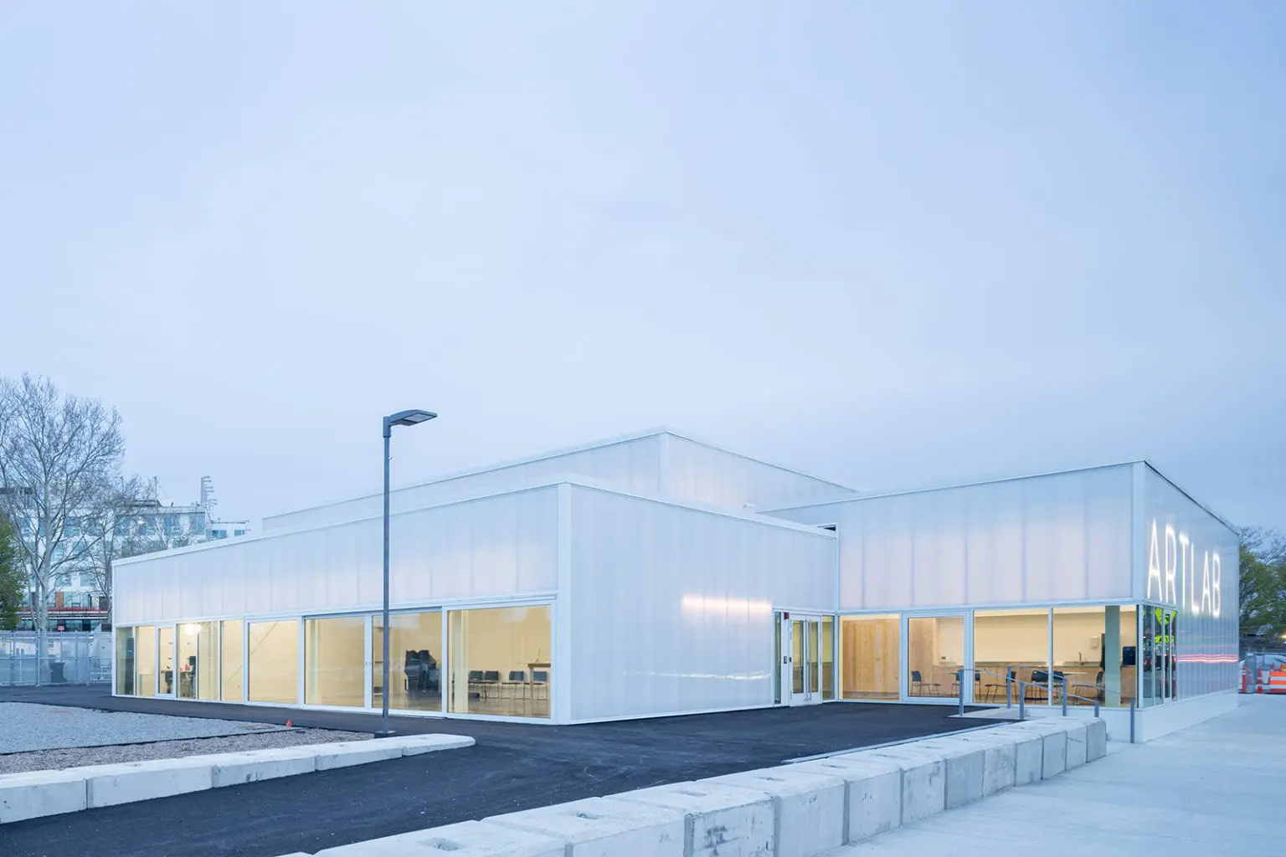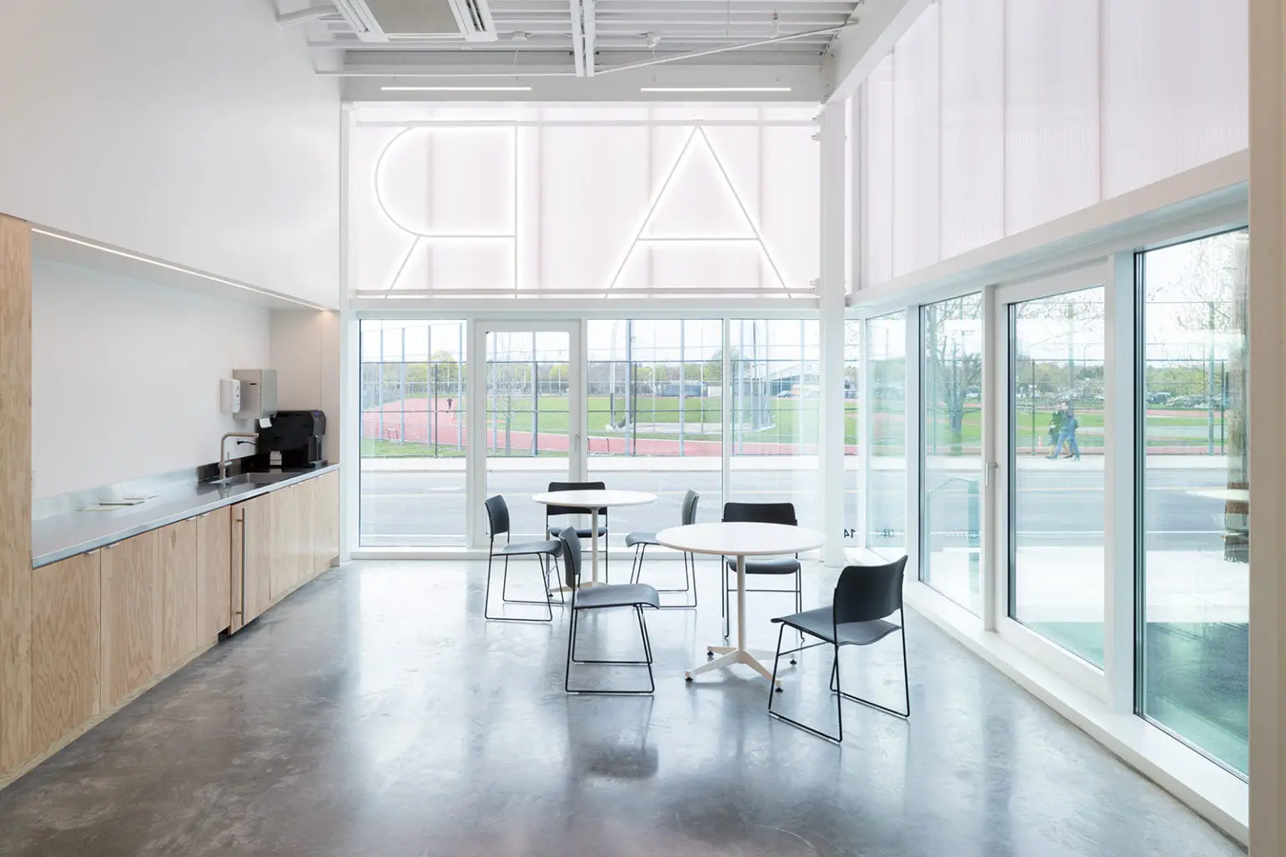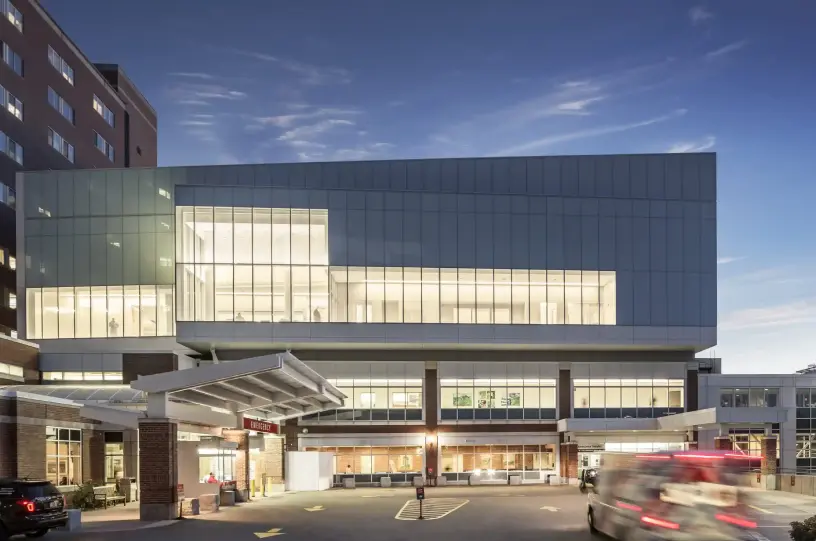Located on the university grounds, the ArtLab provides a setting for students and artists to bring their projects to life. Along with artist studios and offices, the ArtLab includes dedicated space for exhibitions, workshops, and video and sound engineering. The project is-net-zero certified and the recipient of various design awards.
Based on our previous experience with Harvard’s Green Building Services, we were selected to provide building enclosure commissioning (BECx) on a team that included European-based architect Barkow Leibinger Architekten. Staff from both our Boston and Toronto offices worked together to deliver the BECx process for this high-performance building project.
Our BECx process at ArtLab began early in the design phase. We reviewed and commented on a selection of assemblies to align with the university’s energy efficiency goals. The design process produced an enclosure largely comprised of a glazed aluminum curtain wall and translucent polycarbonate panel systems. The polycarbonate system presented unique challenges with respect to elevated airtightness performance in light of the energy performance goals.
During the pre-construction phases, our team identified performance risk factors based on previous experience. We recommended mock-up testing of the polycarbonate system at the manufacturer’s workshop to verify the performance claims. Members of our team witnessed the testing, identified system deficiencies, and subsequently supported the project team with recommendations to improve the air leakage performance. The testing results provided Harvard with assurance that the enclosure would achieve the desired outcome when constructed.
Our team found that the transition detailing between the polycarbonate panel system and the adjacent wall type required atypical air barrier detailing with preformed silicone sheets. During the design phase, we worked with the project stakeholders to identify and resolve constructability and performance concerns with the proposed transition between the wall and roof assemblies. Our team coordinated and supervised whole-building air leakage testing on the completed enclosure, which demonstrated an airtightness performance that surpassed the rigorous Passive House standard.




