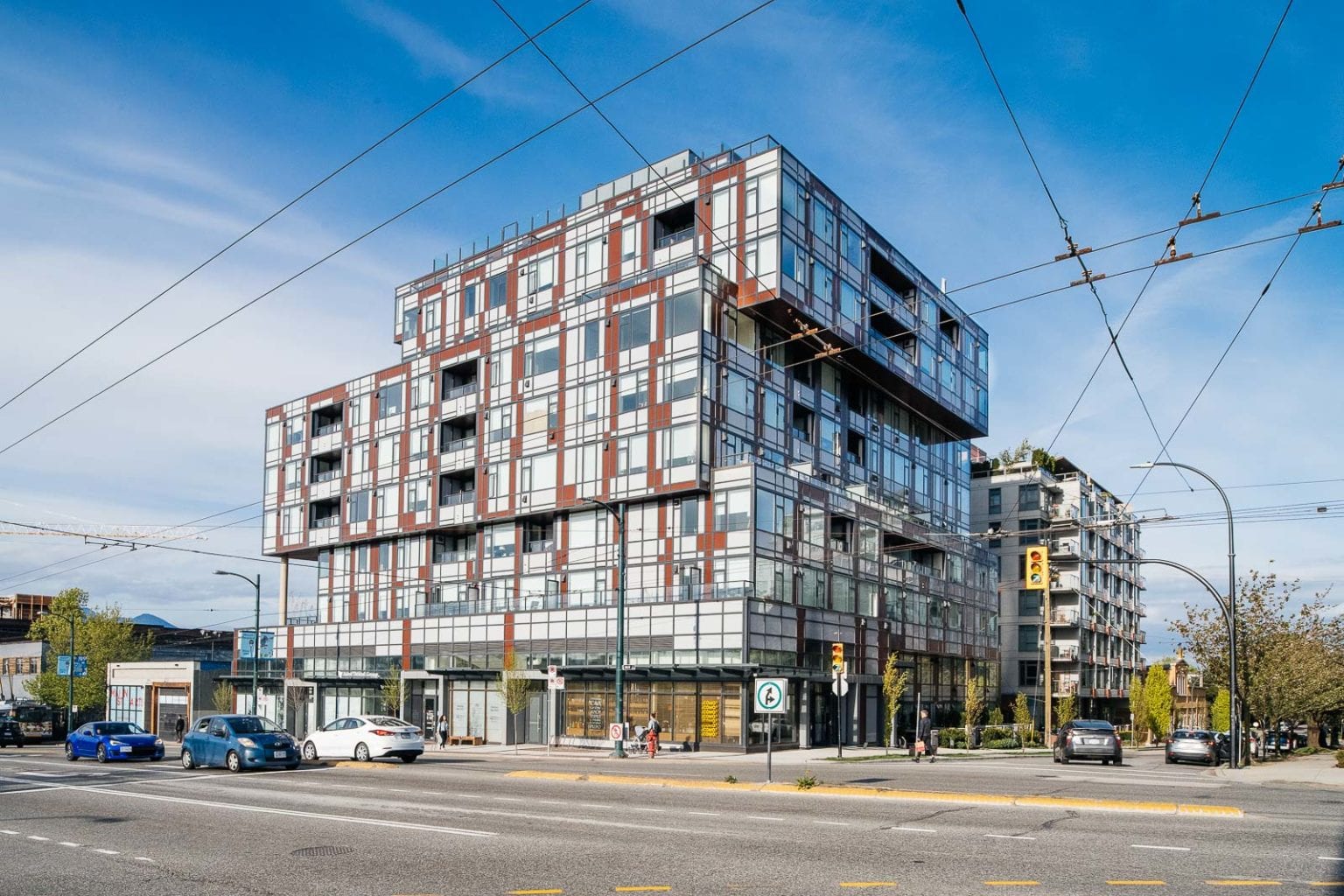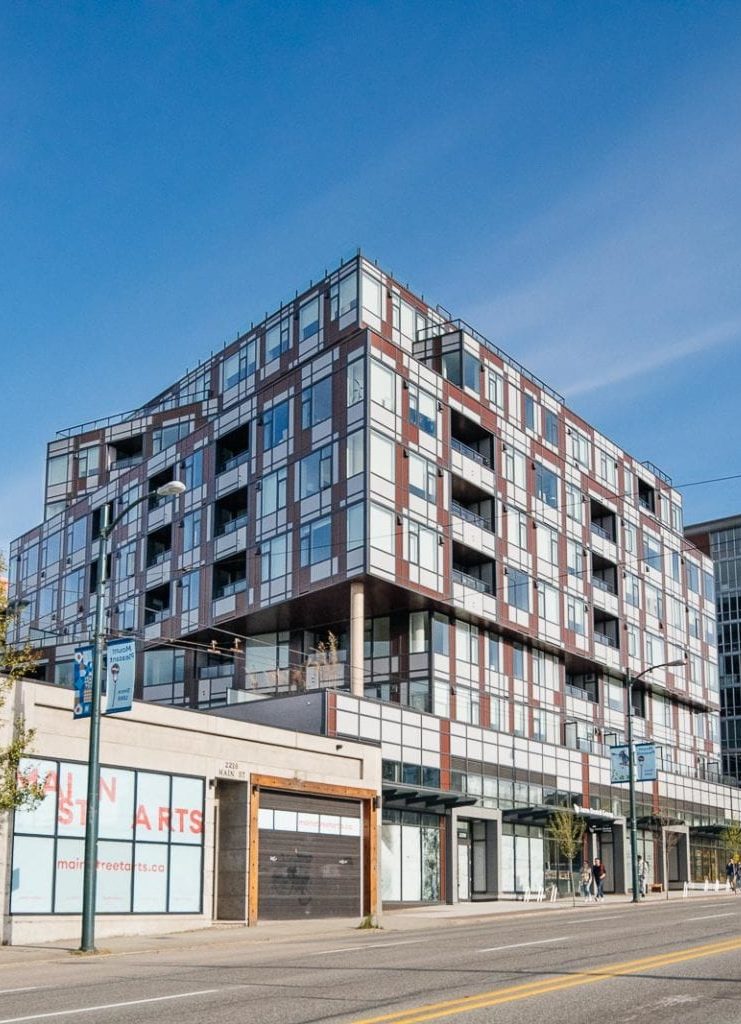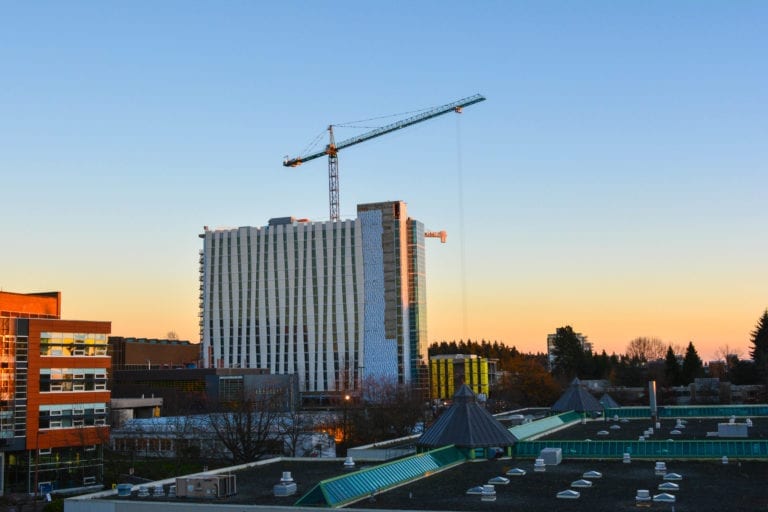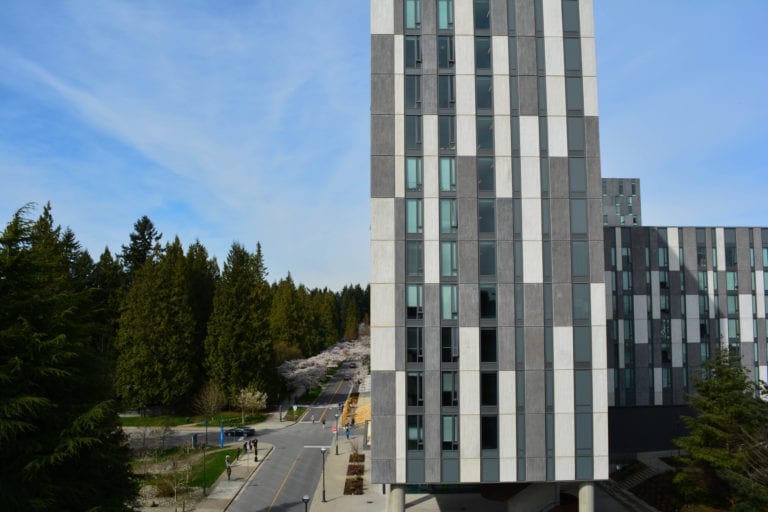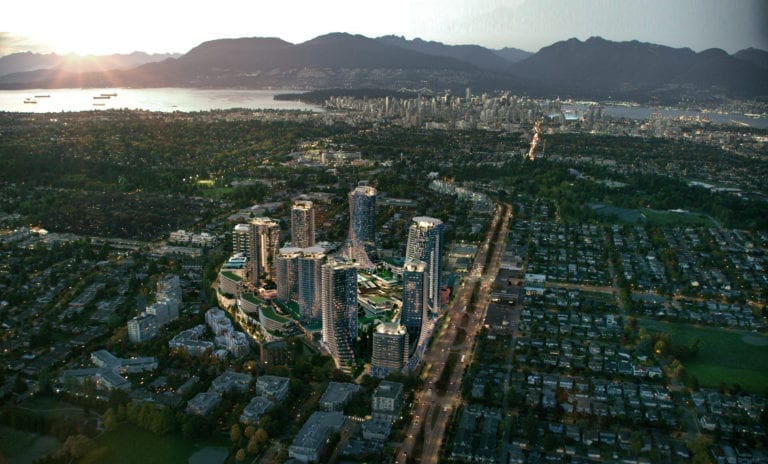Ellsworth is a 10-story mixed-use residential development located in Vancouver’s Mount Pleasant neighborhood. The building includes 89 residential suites with 7,000 square feet of street-level commercial space and a vegetated terrace on its inverted roof. Like many new buildings in Vancouver, the building was designed to achieve LEED certification.
Our team provided building enclosure consulting services for this project, from the early stages of schematic design, design development, and construction documents, to field review and post‑construction review.
The project used a relatively common window wall design for the façade, but the building’s stacked box appearance combined with numerous decks and balconies created complex detailing which required particular attention from our team. We performed thermal modeling to assess the condensation risk of the window installations and conducted water penetration testing to facilitate the use of an innovative heat recovery ventilation (HRV) strategy for the building. For the wall and soffit areas that were not part of the window wall system, we used a thermally broken cladding system to help achieve the thermal performance in support of the building’s energy performance objectives.
Ellsworth was completed in 2018 and became LEED Gold certified in April 2020. Our team’s post‑construction review of the building revealed the enclosure is performing as predicted.
Share This Post
Date:
May 29, 2020
Client:
Chard Development
Architect:
MCM Architects
Our Role:
Building Enclosure Consultant

