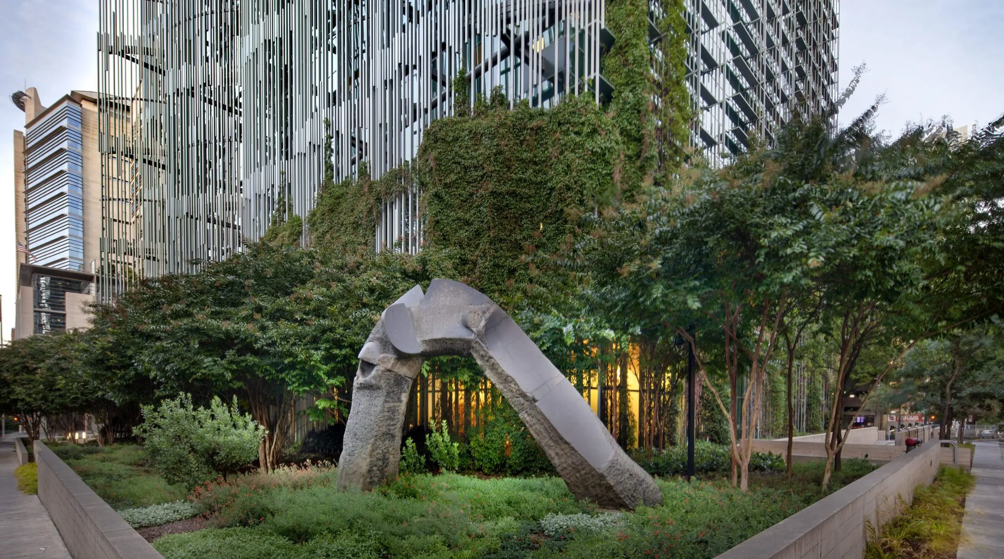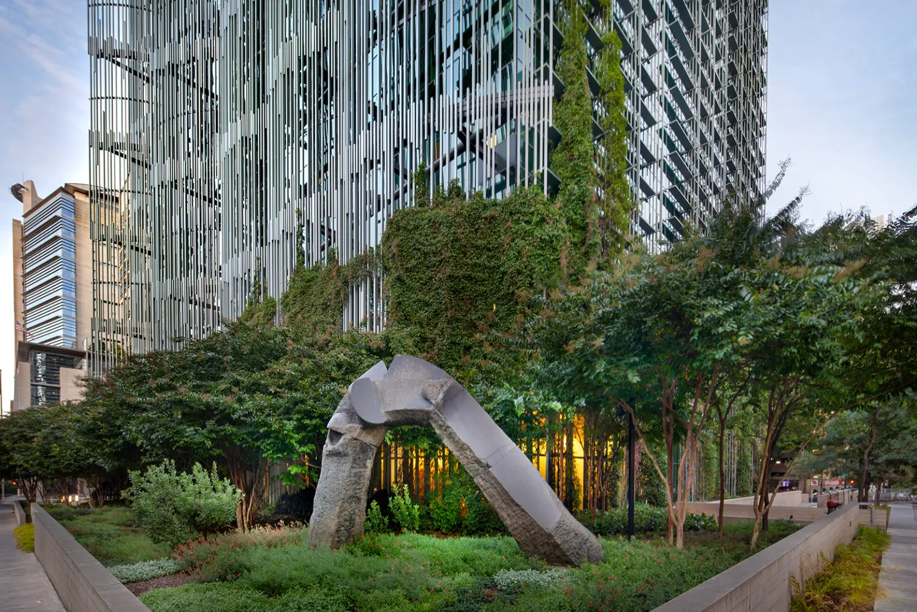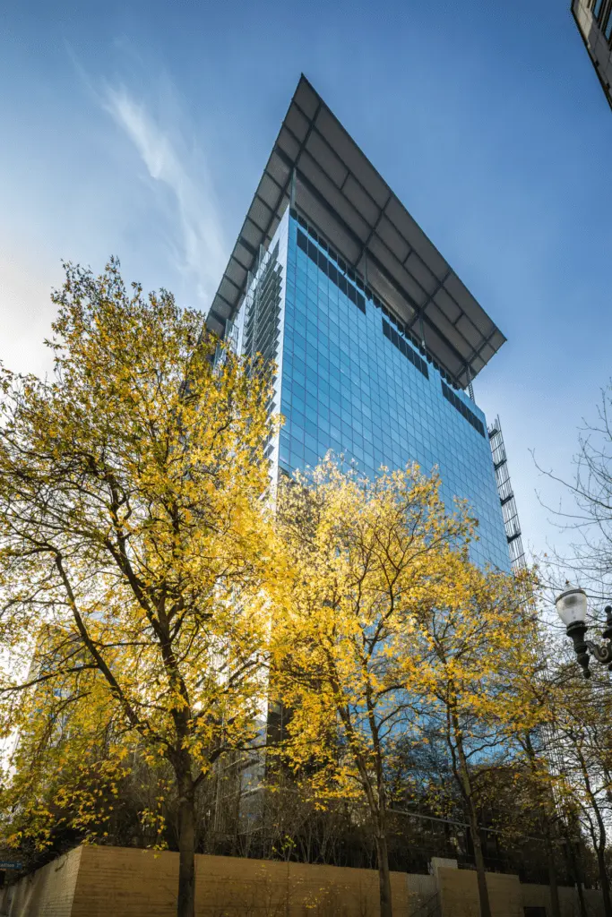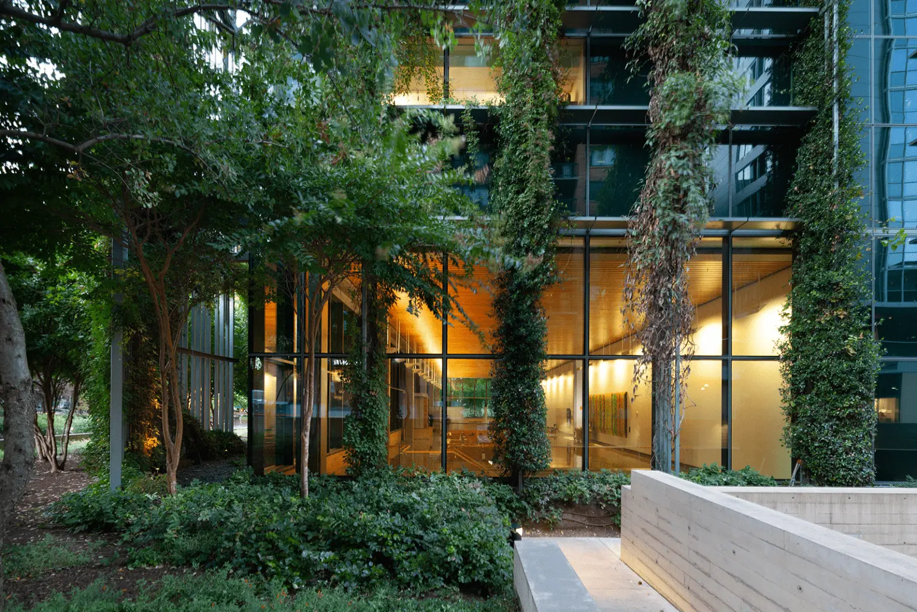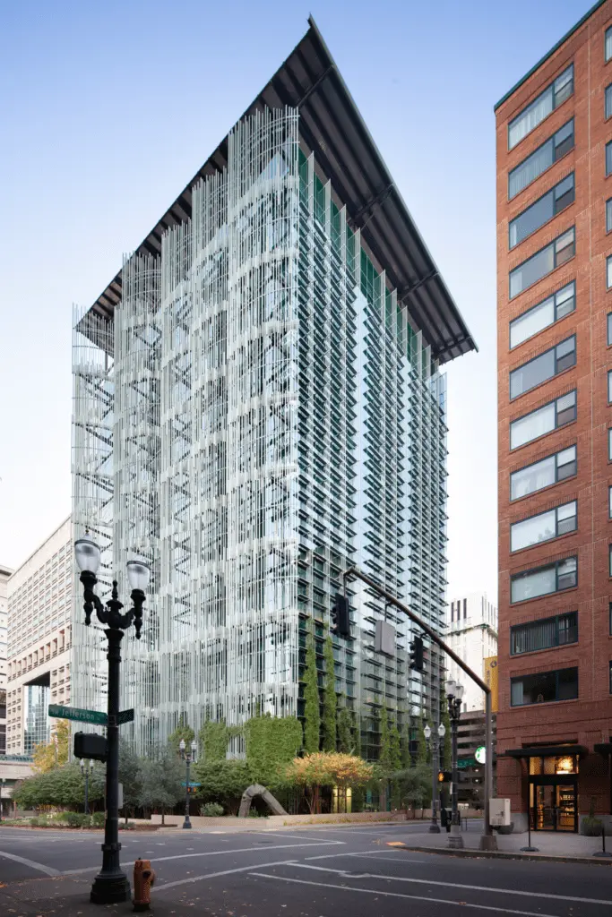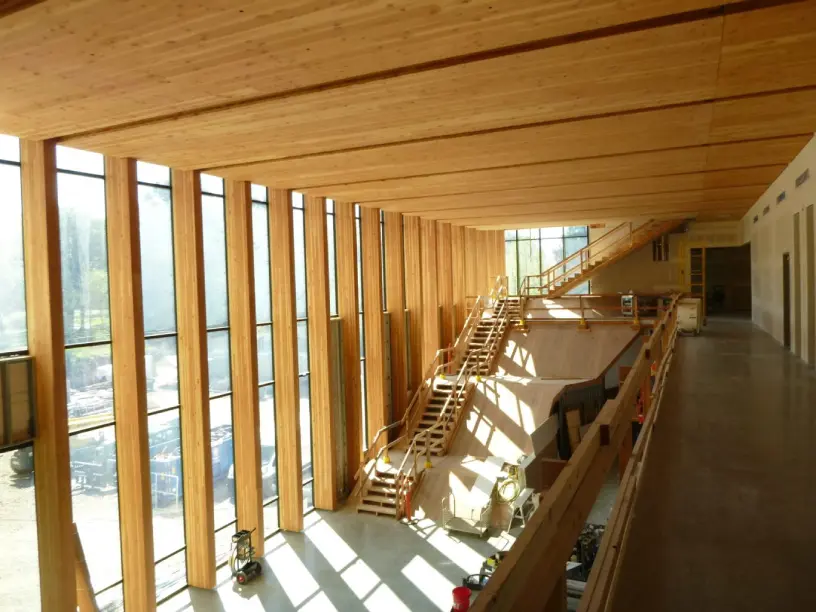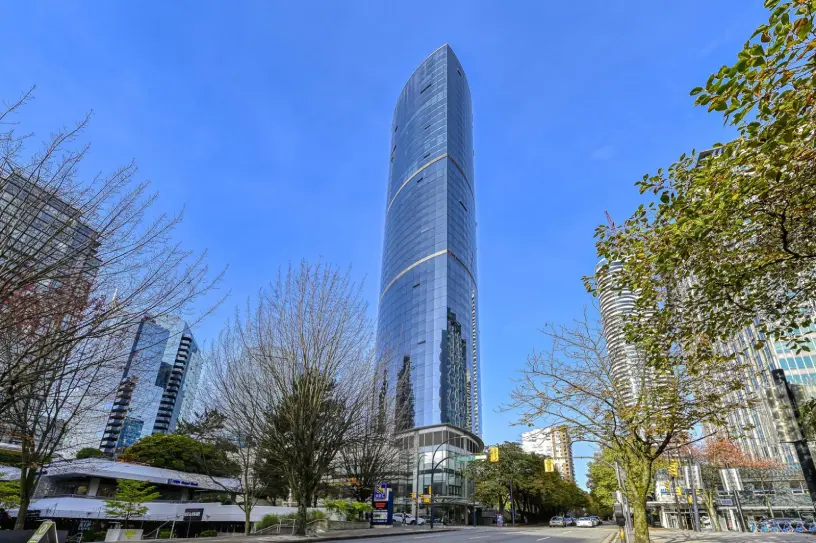When it was originally built in 1975, the building was clad with precast panels and single-pane, nonthermally broken aluminum windows. Over time, the original mechanical, electrical, and plumbing systems were beginning to show signs of age and it was clear that the building needed an upgrade.
One of the main goals of the upgrade project, funded through the 2009 American Recovery and Reinvestment Act, was to drastically improve the building’s energy efficiency. The original inefficient cladding system was a significant focus. The design team envisioned a new high-performance unitized curtain wall assembly, including an elaborate architectural shading system on the east, south, and west elevations. This vision created challenging penetration details, particularly on the west elevation where the “reed” shading system required a structural support frame with beam penetrations through the spandrel areas.
Our team in Portland was brought onto the project by Howard S. Wright (HSW) as part of an integrated project team. Our main role was to ensure the quality of the curtain wall. We completed a peer review of the architectural drawings and worked through detailing workshop meetings on all aspects of the curtain wall with SERA Architects, HSW, and Benson Industries. We also attended the large-scale curtain wall mock-up testing in California. Our team conducted detailed shop drawing reviews during the curtain wall fabrication and provided field review during the installation and water penetration testing of the curtain wall assembly.
The logistics of water testing on the building were tricky. Because of the building’s elaborate shading system, the glazing was not accessible by swing stage. This is where RDH’s rope access technicians certified by the Society of Professional Rope Access Technicians (SPRAT) came to the rescue. They dropped themselves and their equipment between the glass and metal framework and assembled the spray apparatus to perform a series of successful water tests while suspended.
The building achieved a LEED® Platinum rating with some sustainable features, including a rooftop solar array that offsets between 3% and 4% of the building’s energy consumption, and the vertical reeds on the west elevation that provide 50% shading in front of the glass for summertime comfort.
