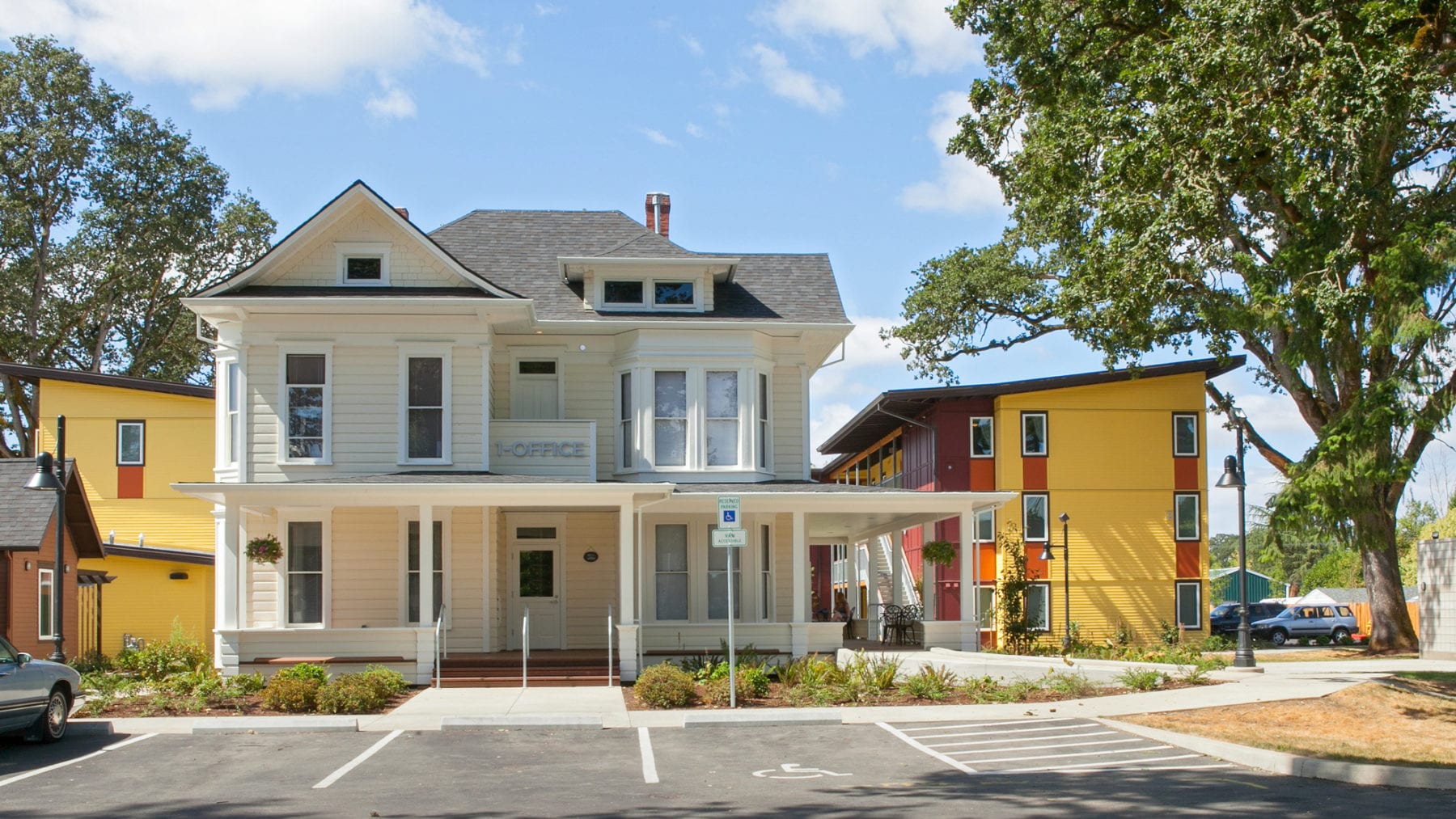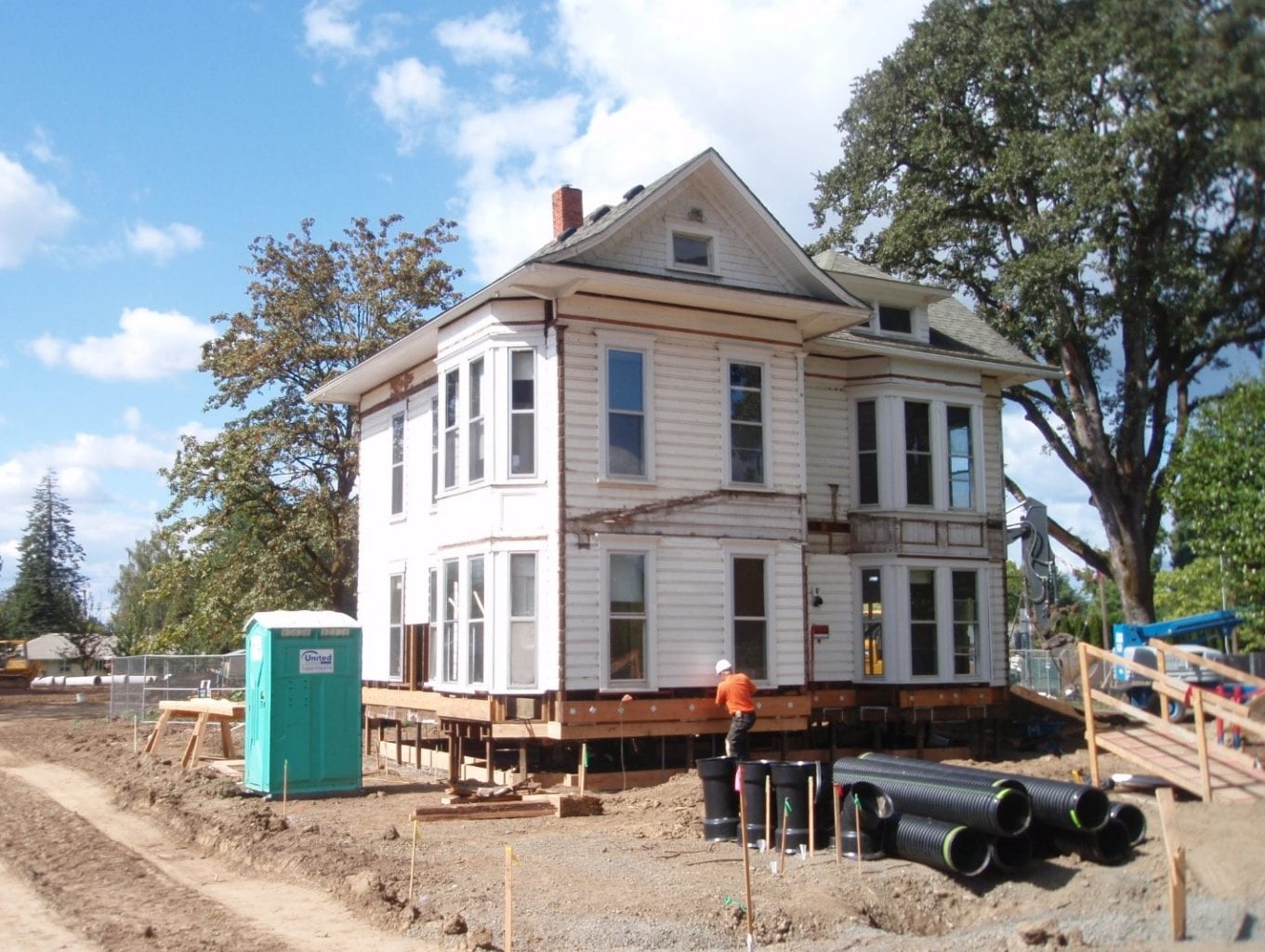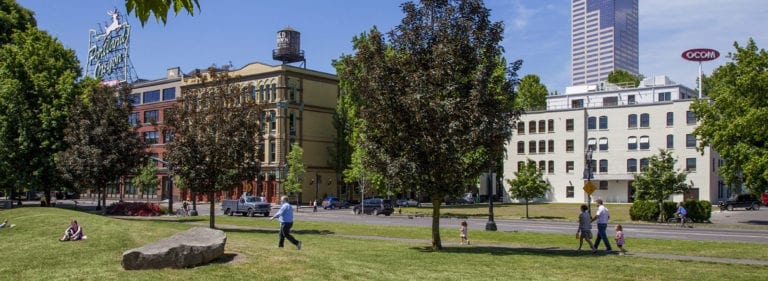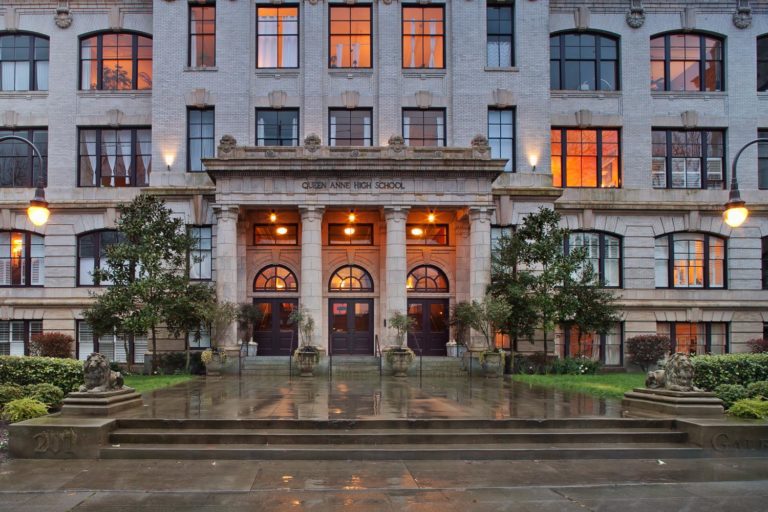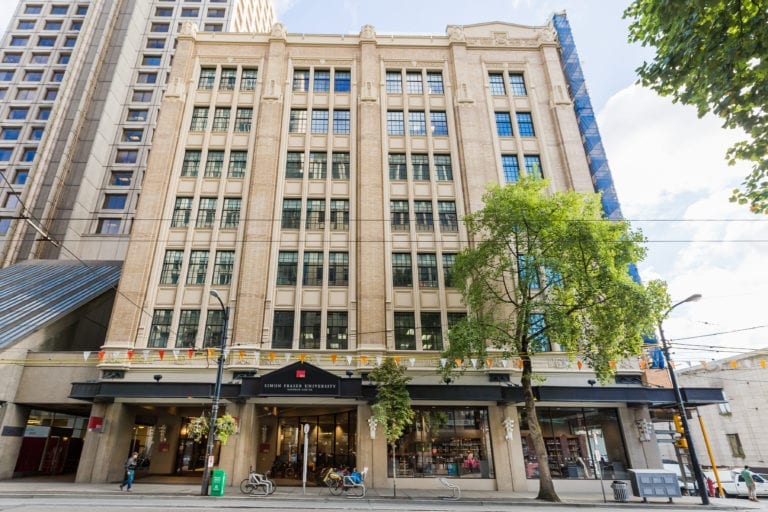Deskins Commons is a new 56-unit housing apartment complex near downtown Newberg, Oregon, that shares a site with the historic Todd House and a stand of heritage white oak trees. The apartment complex consists of one 3-story, three 2-story, and three single-story multi-family residential units that provide affordable rental housing for working families. One aim of the project was to preserve the significant cultural value of the Todd House, listed on the City of Newberg’s historic register, and the old-growth oak trees.
Our team was retained in 2012 by Studio C Architecture + Development, LLC as the building enclosure consultant for the new housing complex and the historic Todd House. The Todd House was not in optimal condition. Additions to the building negatively impacted its original architectural character, and the original siding had been over-clad with vinyl siding. Furthermore, the building’s foundations had settled. The building needed to be restored to showcase its original character while improving its building enclosure performance.
The restoration of the Todd House included removing the additions and the front porch structure, and raising the building up to facilitate a new reinforced concrete foundation. The vinyl siding was removed, and the existing ship-lap wood siding was removed, refurbished, and reinstated over new rainscreen furring, incorporating a new air barrier/water resistive barrier. The historic single-hung wood windows were removed and completely restored. Airtightness was improved by installing new rubber gaskets cut to fit tightly around the counterweight pulleys in the jambs, and the larger rough opening was sealed with flexible flashing tape.
The project was completed in 2014 and won multiple awards, including the National Association of Housing and Redevelopment Officials Award of Merit in Housing and Community Development, and the City of Newberg Community Enhancement Award.
Share This Post
Date:
January 14, 2023
Client
Studio C Architecture + Development, LLC

