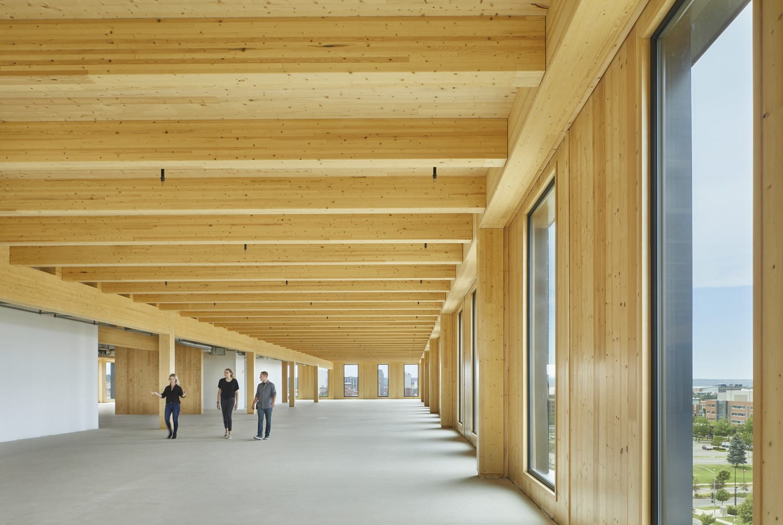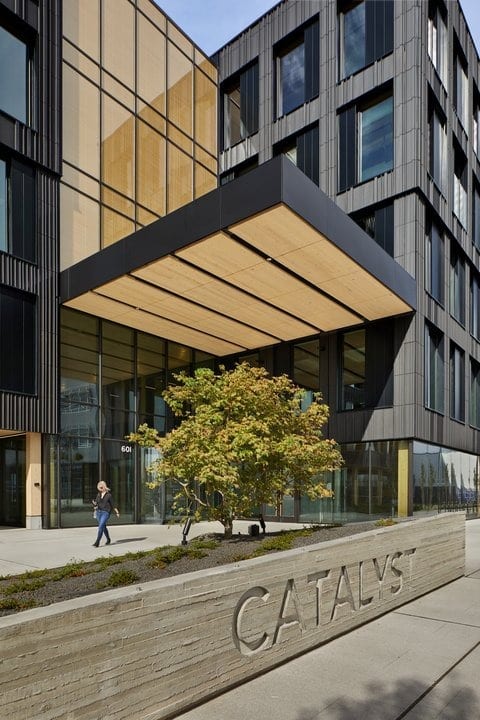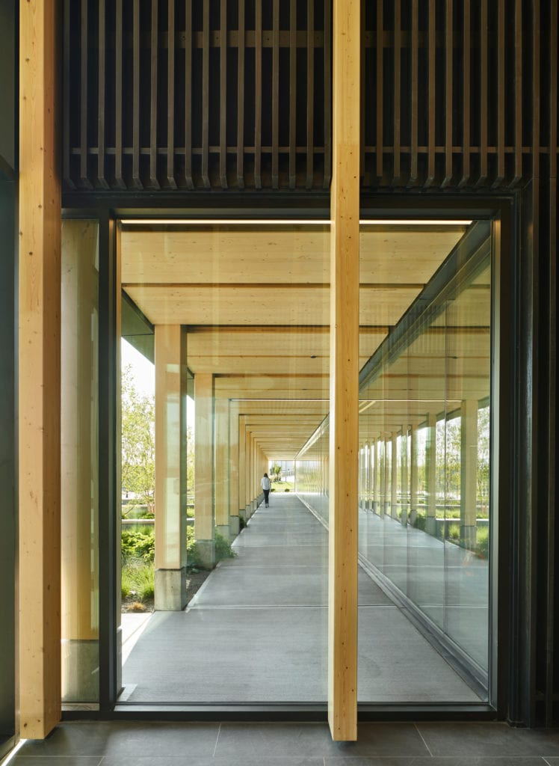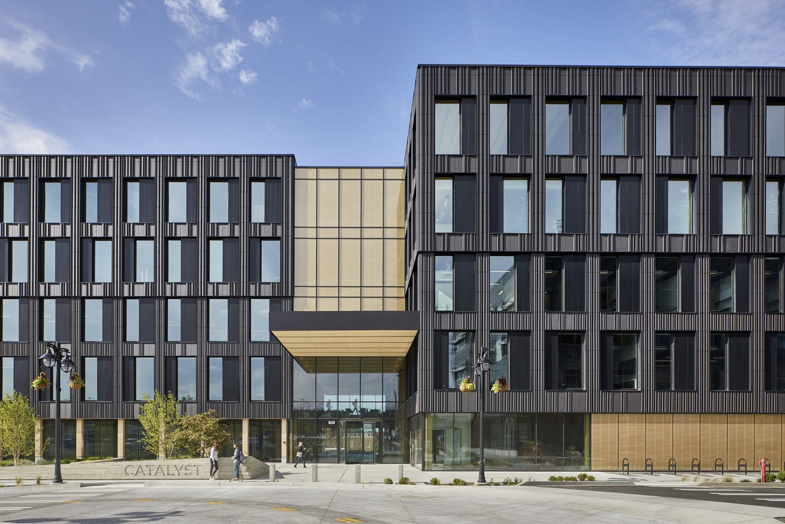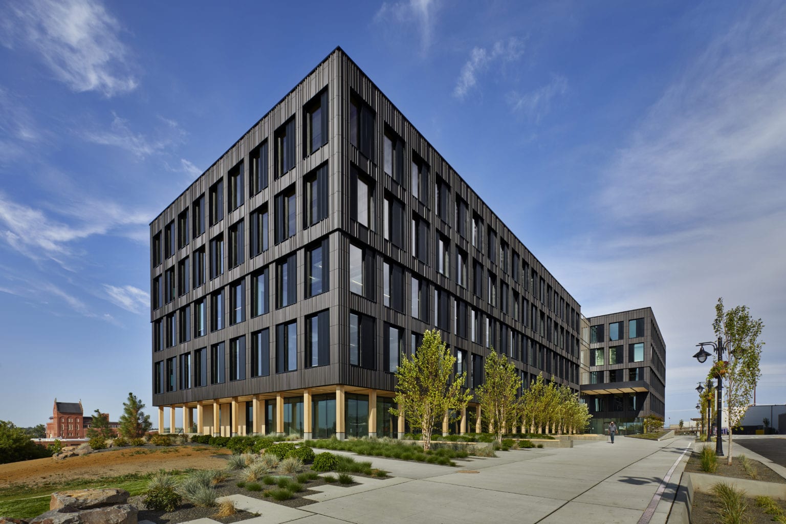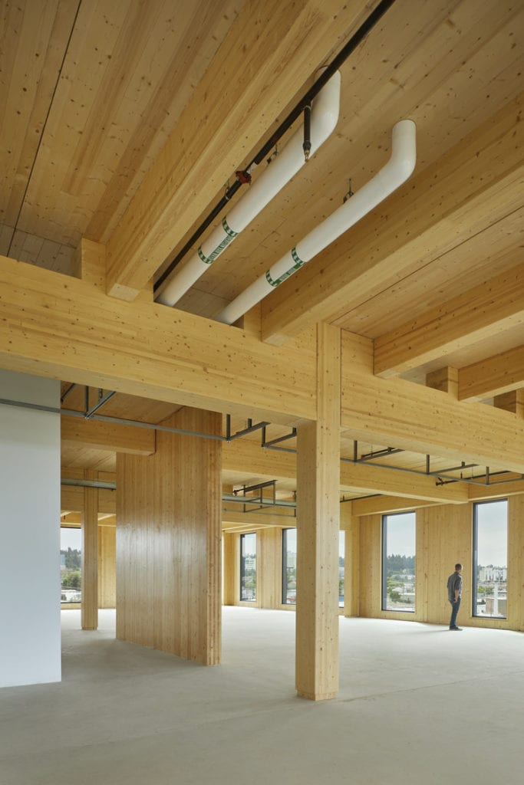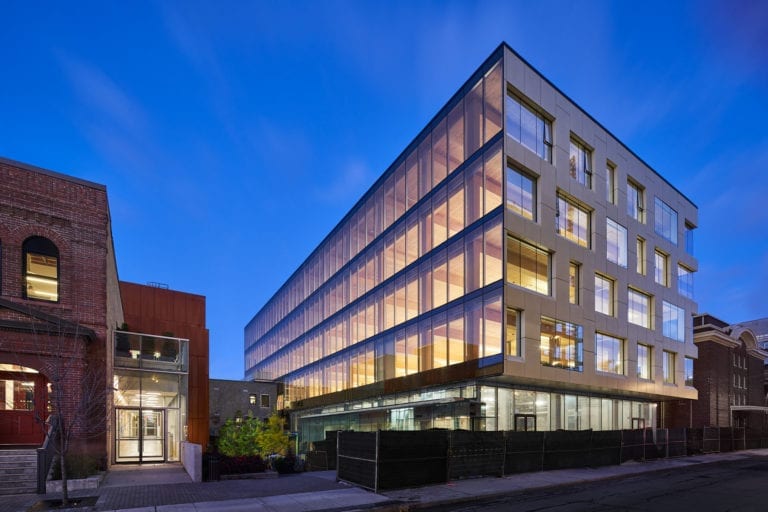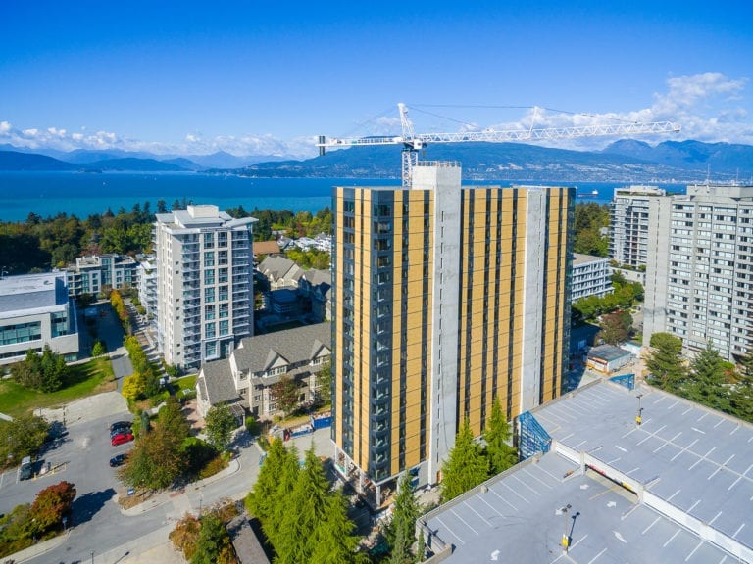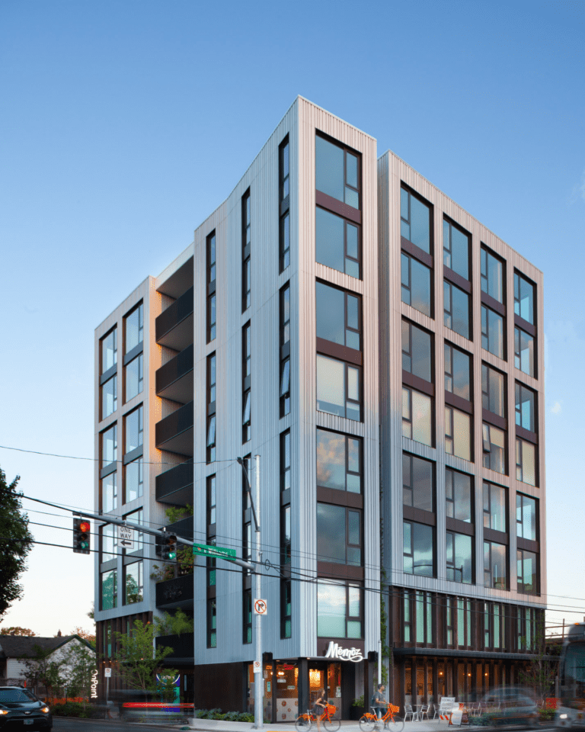Standing at five stories tall, the Catalyst building is the first commercial building in Washington to incorporate prefabricated cross-laminated timber (CLT) façade panels over a mass timber structure. The building will house classroom and state-of-the-art laboratories for a variety of Eastern Washington University’s programs along with a small number of private tenants.
Our team partnered with Michael Green Architecture and Katerra to provide façade design and building enclosure consulting services on the project, which is targeting both Zero Energy and Zero Carbon certifications from the Living Building Institution.
Since the project incorporated new building technology and ambitious energy targets, the project team needed to consider various approaches to achieve the desired targets. The use of two-story façade panels required detailing for up to 6 inches of movement between the two-story tall CLT wall panels due to inter-story drift, which set the stage for the challenging façade design.
The project team implemented several strategies to achieve the net-zero energy goal, such as covering the entire roof with photovoltaic panels and using triple-glazed vinyl windows and highly insulated walls (R-35+) and roofs (R-70+). The building’s superior airtightness combined with the highly insulated enclosure will reduce HVAC heating and cooling loads and allow for an efficient system to be used. To address the challenge regarding the wall panels, our team identified and detailed for the movement at the flexible field-applied joint where the panels met adjacent assemblies.
In April 2020, our team conducted final air leakage testing after months of conducting smaller air barrier commissioning tests. We are proud to announce the project achieved an average of 0.034 cfm/sq ft @ 75 Pa from the depressurization and pressurization tests, surpassing the PHIUS requirement of 0.08 cfm/sq ft and comfortably exceeding the Washington State code’s reduced air infiltration requirement of 0.25 cfm/sq ft @ 75 Pa specified for this project.
With construction complete, the Catalyst building sets the precedence for the future of mass timber, high-performance construction in the state of Washington. Its enclosure design strategy allowed for it to reach outstanding results that were three times tighter than the airtightness requirement set by the Passive House standard, making it one of RDH’s most airtight projects.
Share This Post
Date:
December 16, 2020
Client:
Katerra
Owner:
Eastern Washington University
Architect:
Michael Green Architecture
Our Role:
Building Enclosure Consultant, Façade Designer

