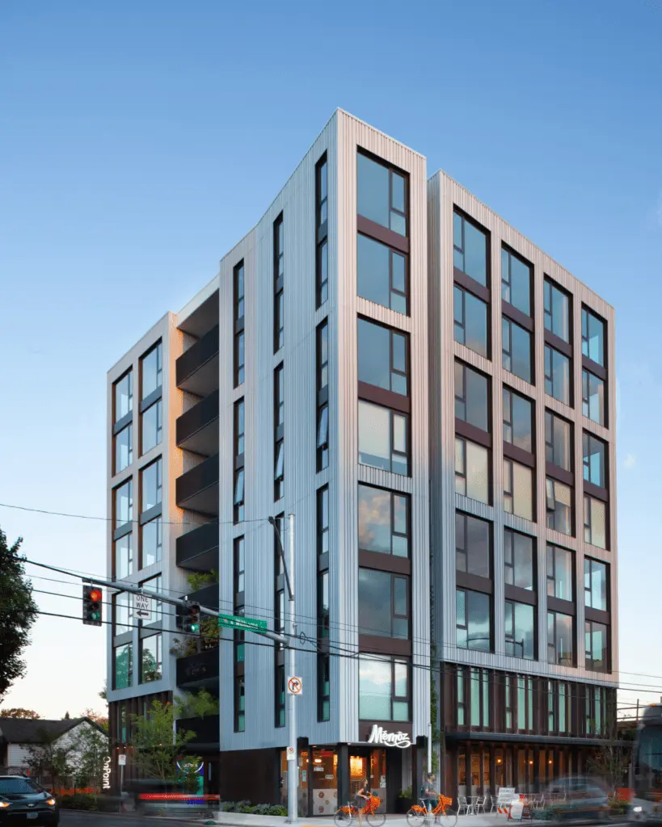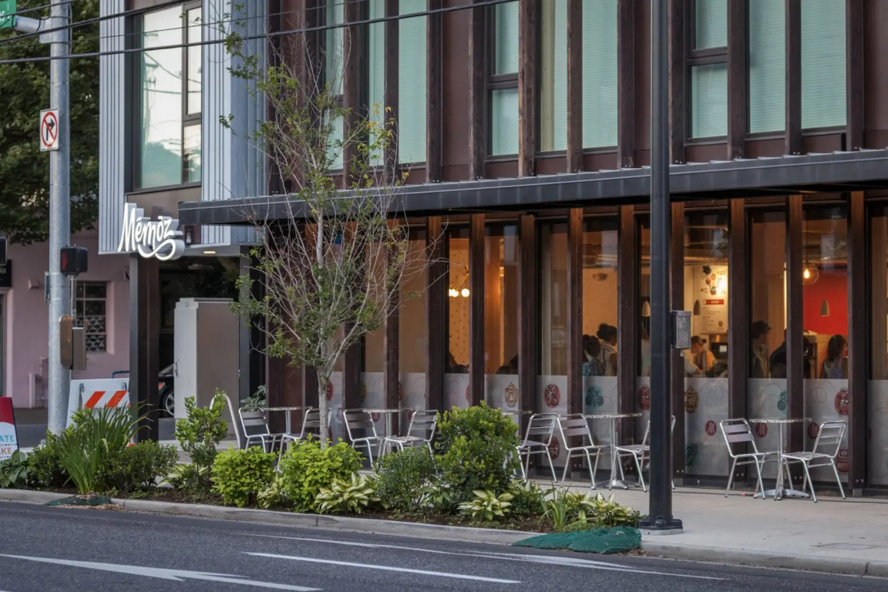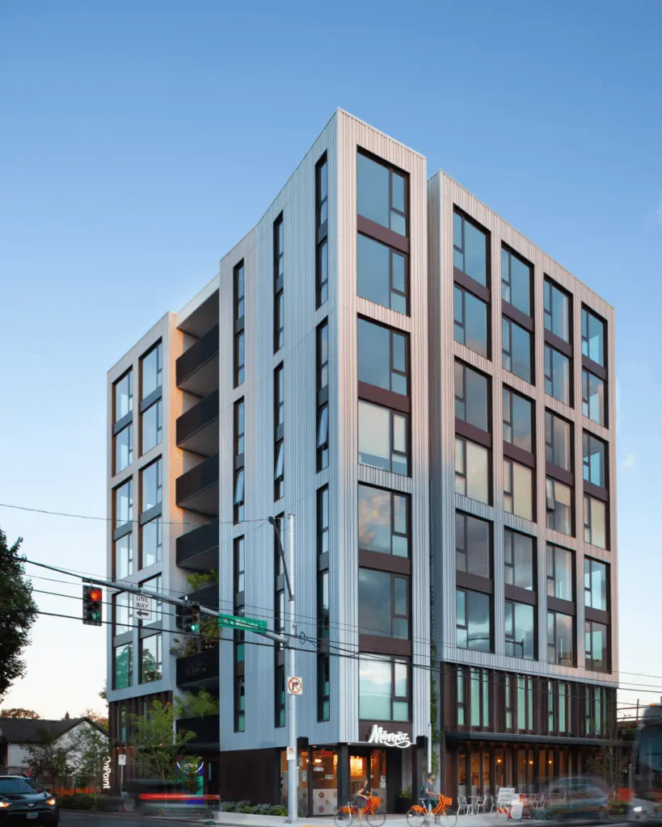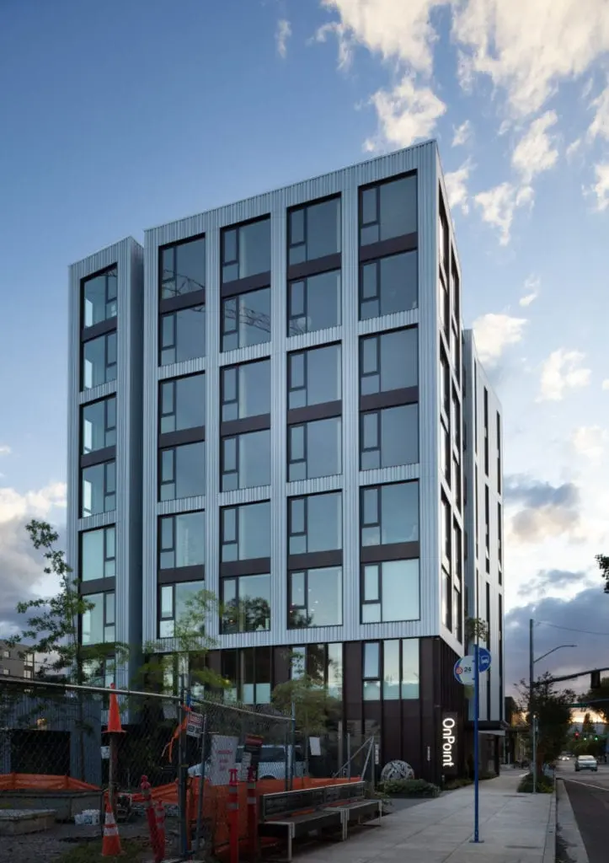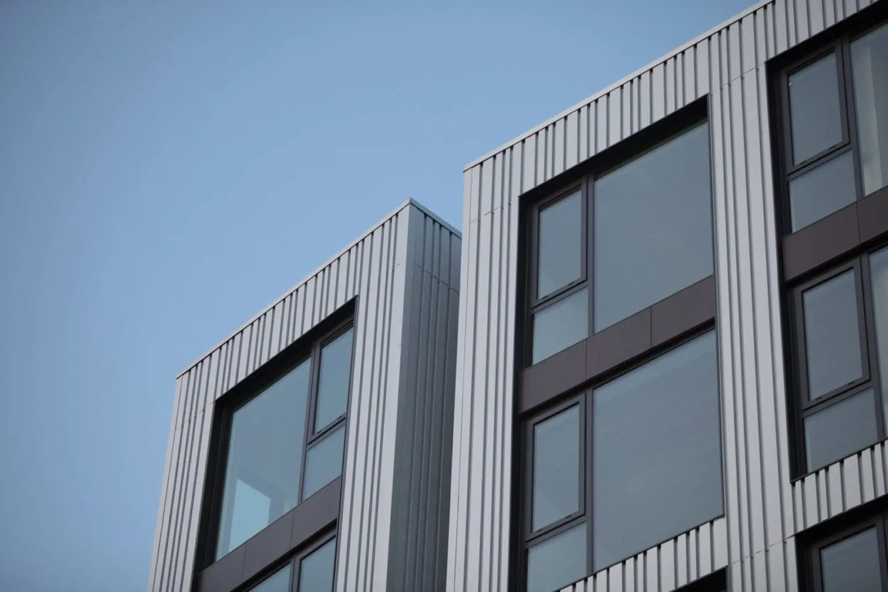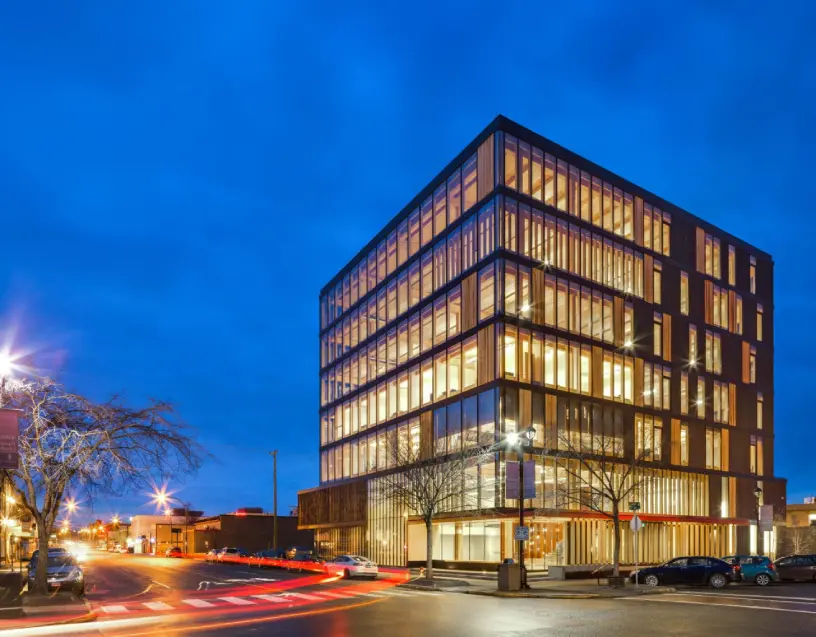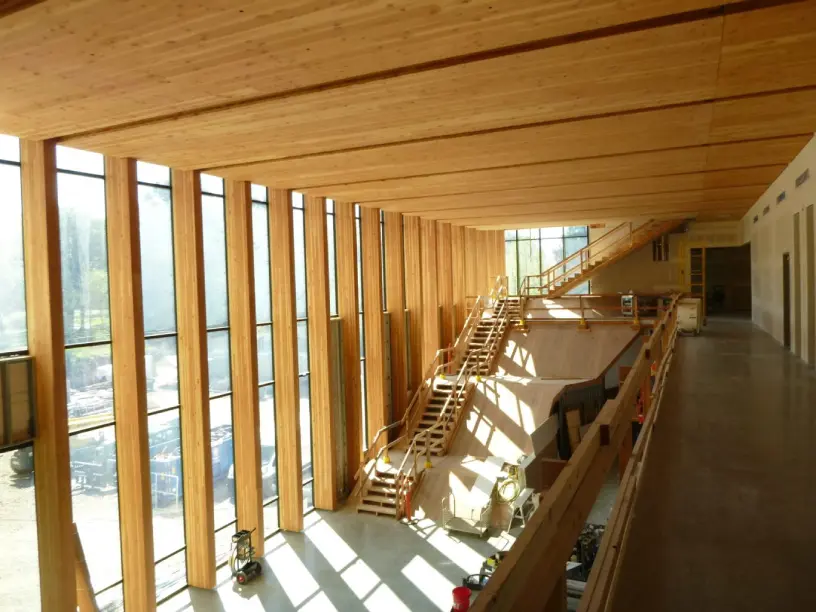The 85-foot-tall structure in Portland, Oregon, is attracting a lot of attention, both within and beyond the building industry, for one significant reason: Carbon12 is (as of early 2020) the tallest mass timber and cross-laminated timber (CLT) building in the US. The eight-story structure consists of glulam beams and columns with sustainably harvested CLT framing, walls, and floors, plus high-performance fiberglass windows and the energy efficient enclosure is topped off with a metal panel rainscreen cladding. The building also includes an elevator that opens directly to each of the building’s 14 units, and a two-level underground parking garage features an automated, remote-controlled parking system that moves cars to their parking spots on a conveyor system.
As the building enclosure consultant, we provided input on wood procurement and moisture management, along with guidance on air barrier detailing and recommendations on the cladding system and attachments. We also conducted hygrothermal modeling on the CLT floor coverings and thermal modeling for the wall assembly to determine an optimized approach for cladding attachments and insulation configuration. Our input helped the project team to address moisture concerns during construction and to mitigate the building’s moisture exposure during occupancy.
Carbon12’s first great challenge was regulatory: As with the rest of the country, Portland’s code provisions restricted the height of wood-framed buildings to 65 feet, the developer worked with city and state officials to waive these requirements for the project—and helped pave the way for code updates that now allow taller wood structures in the city. The project team faced another significant challenge during the construction phase, which happened to coincide with a historic wet Portland winter. We suggested the entire roof be tented during construction to mitigate the wood’s exposure to moisture during these exceedingly wet conditions.
Our team made additional suggestions based on our collective experience with CLT to enhance the building’s moisture management abilities. We supported the development of the rainscreen configuration and detailing approaches, identifying conditions that posed increased risks of moisture-related issues. We also recommended specific assembly adjustments to better accommodate drainage and promote air movement within the cavity space for improved overall performance. Our team then performed WUFI hygrothermal modeling that determined the CLT floor sealant would provide adequate vapor permeance to allow the wood to dry over time. Since the single-entry, below-grade automated parking structure would offer limited access to people and therefore minimal ability to monitor and maintain the area, we developed a unique solution to address waterproof detailing in the below-grade wall area where a large number of penetrations for utility lines were found to be needed after waterproofing had been installed.
Our team also offered input on certain design elements of the cladding system and attachments that would avoid potential issues with building movement. In particular, we developed an innovative approach which allowed cladding to span two floors while remaining supported by cladding attachments separated at each level, accommodating differential movement of floors. As the project progressed we delivered valuable insights on the air barrier detailing where the CLT slabs extended into the balconies and the adjacent walls presented some challenges.
Carbon12 was completed in January 2018. A research team that installed moisture content sensors during the building’s construction continues to collect data and monitor the building’s performance.
