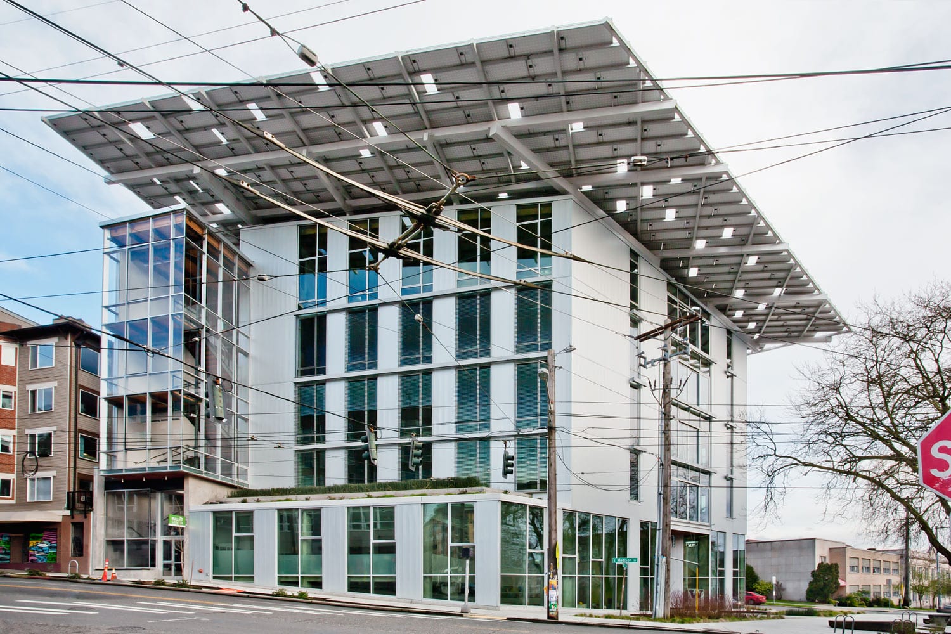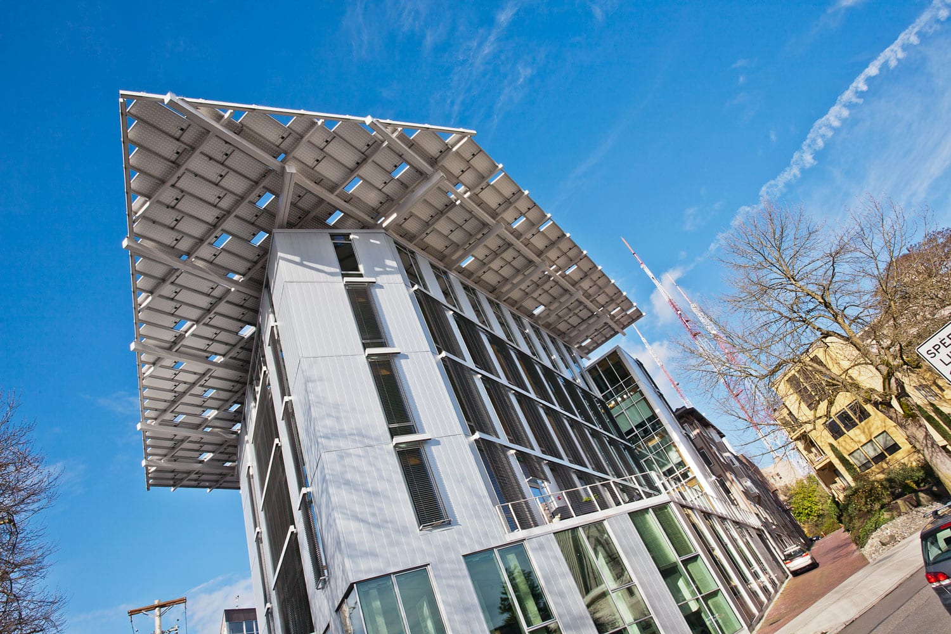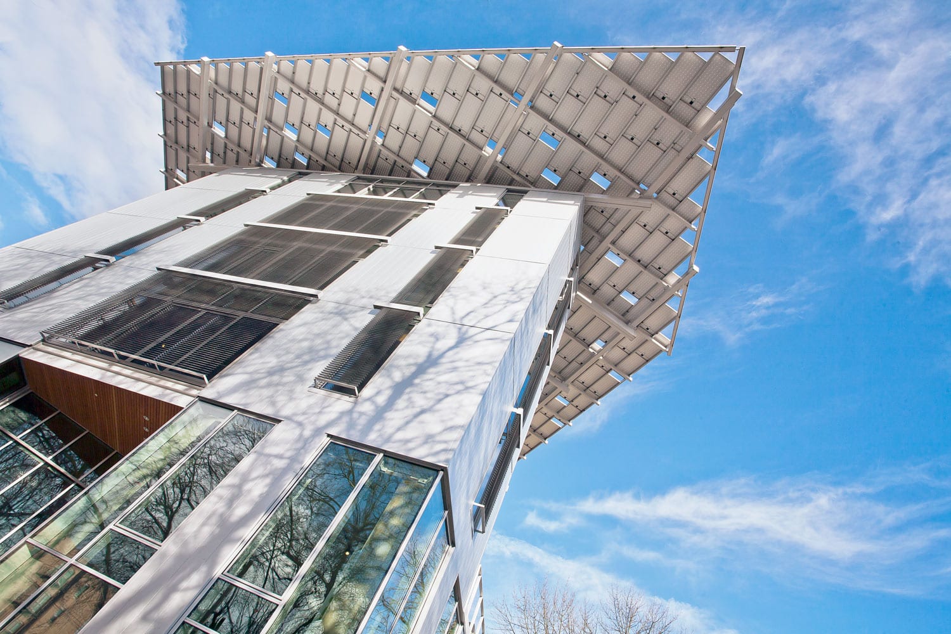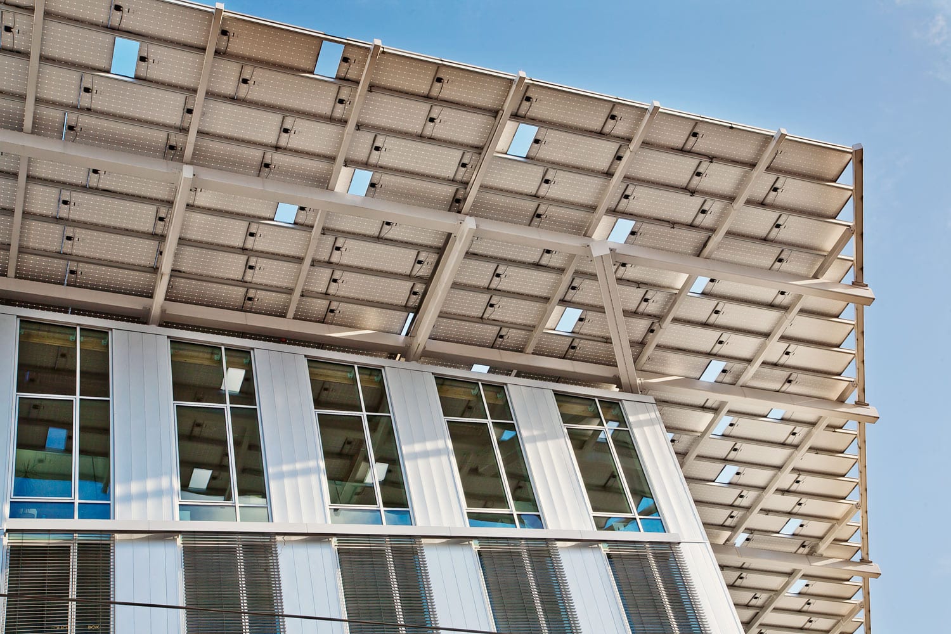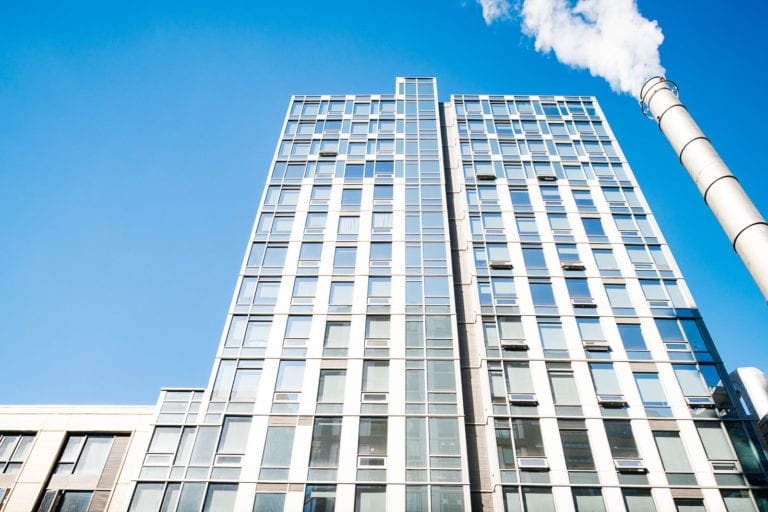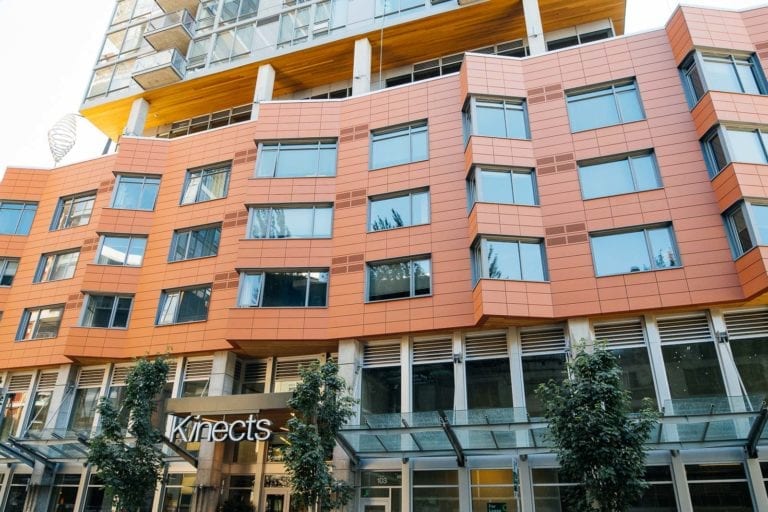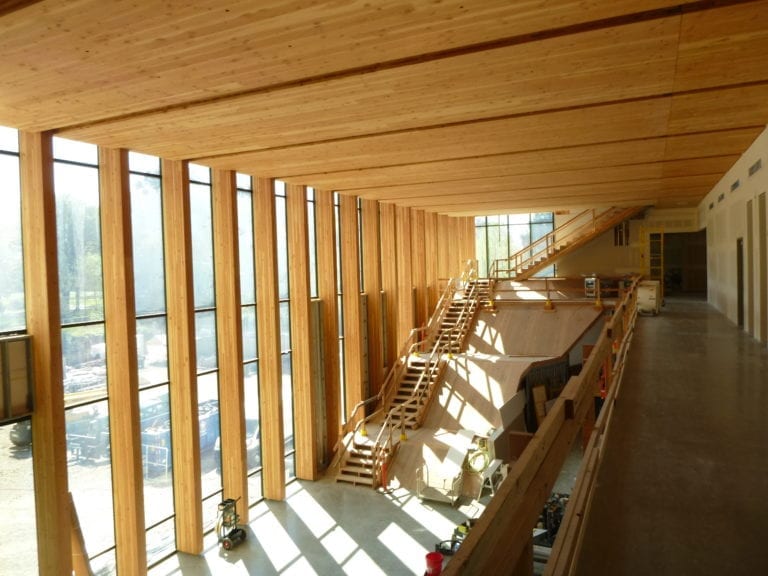The Bullitt Center is a flagship building designed to be the first commercial office structure to meet the International Living Futures Institute’s Living Building Challenge: the building is self-sufficient for energy and water, it is pedestrian-, bike-, and transit-friendly, and it contains no “Red List” hazardous building materials. The 6-level structure is a net-zero-energy and net-zero-water facility, which means it ultimately draws all its power from the sunlight falling on the roof and all its water from rainfall collected on-site.
The Bullitt Center’s operable windows offer fresh air and are interconnected with the mechanical system. Daylighting is controlled via automatically deployed exterior sun shades that adjust their angle as the sun moves through the sky. The concrete-framed base structure houses a below-grade cistern; a complex array of water storage, cleaning, and filtering devices; composting toilets; bicycle storage; and ground-floor commercial and gathering space. It supports 4 stories of heavy timber-framed office space above and is clad with a metal panel rainscreen exterior siding system.
We worked with Miller Hull and the project team to analyze the heat, air, and moisture transfer implications of various thermal insulation strategies. Our team also helped to optimize various glazing alternatives and guided the development of building enclosure details to ensure continuity of the thermal, moisture (liquid and vapor), and air control layers.
Our team conducted building enclosure construction quality assurance reviews, assisted the design and construction teams with properly implementing plans and specifications, and performed troubleshooting on unique conditions encountered in the field.
We also conducted water penetration resistance tests of the curtain wall system and whole building airtightness testing, including infrared thermographic scans to identify points of air leakage, to confirm that project air leakage targets are being met and comply with the 2009 Seattle Energy Code.
Share This Post
Date:
May 6, 2019
Client:
Bullitt Foundation
Architect:
Miller Hull
Our Role:
Building Enclosure Consultant, Energy Performance Consultant

