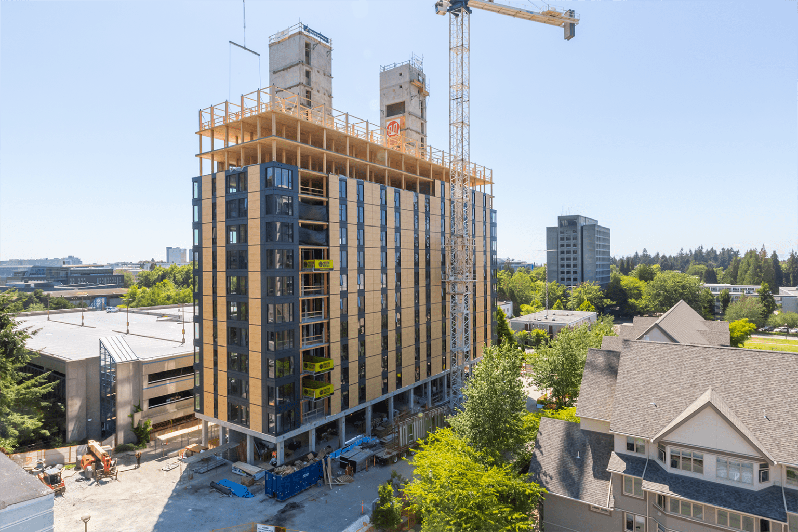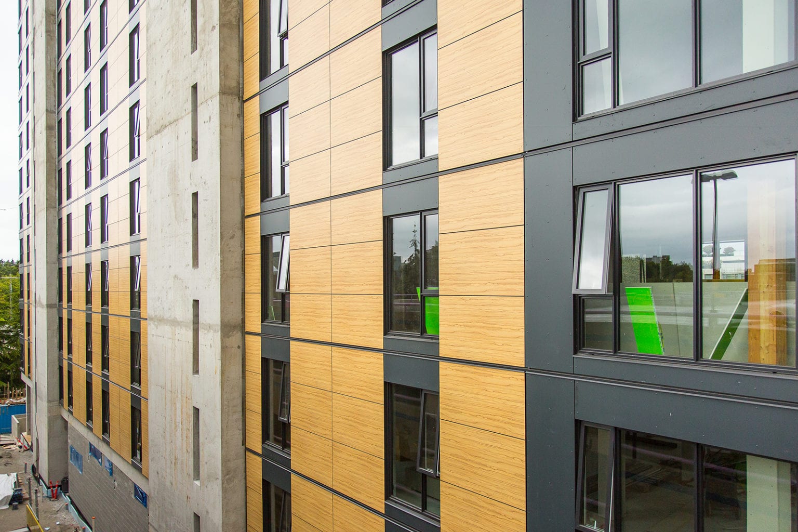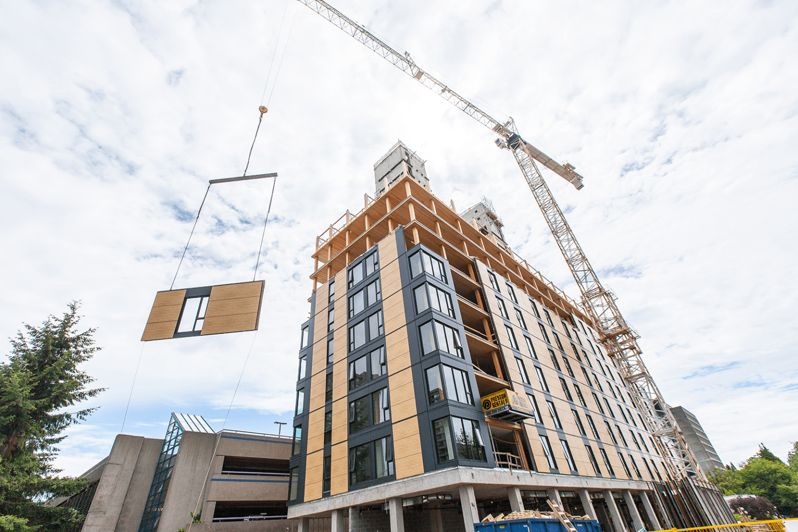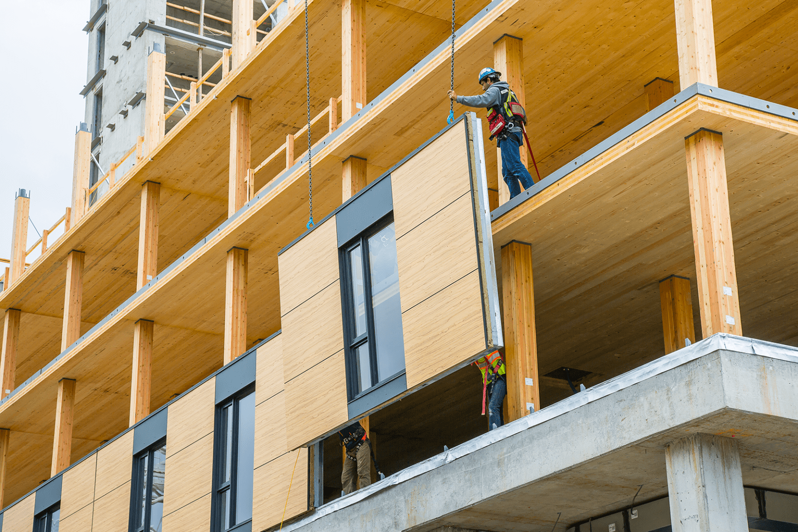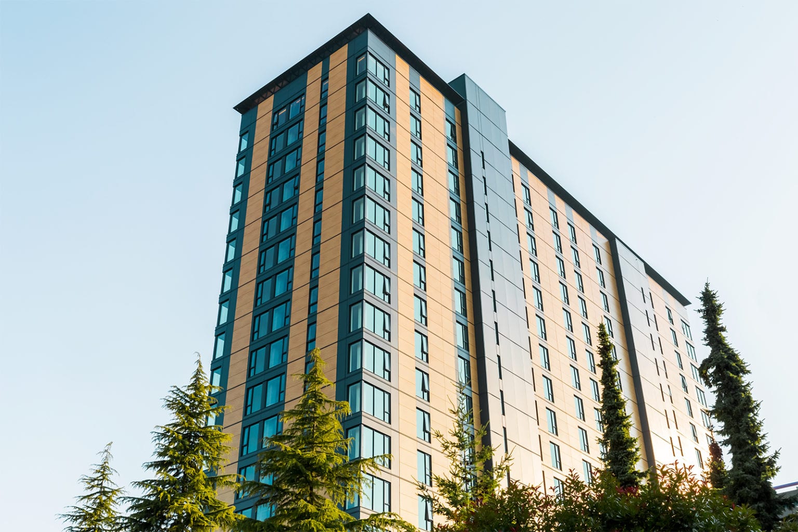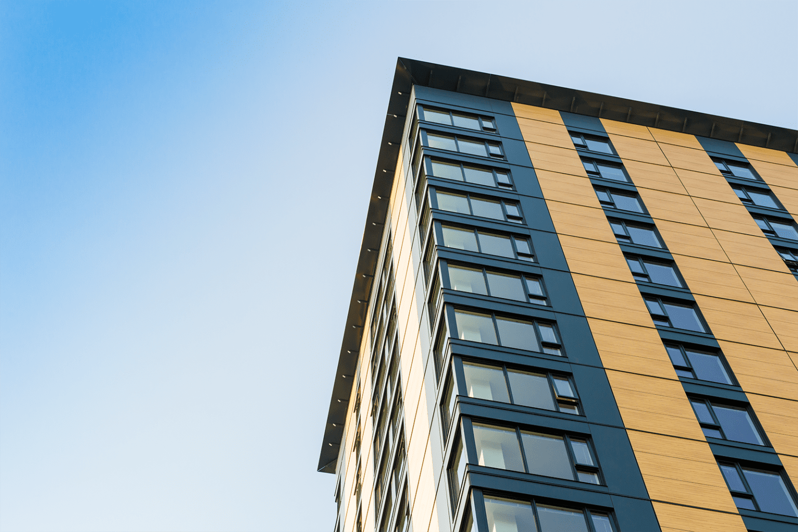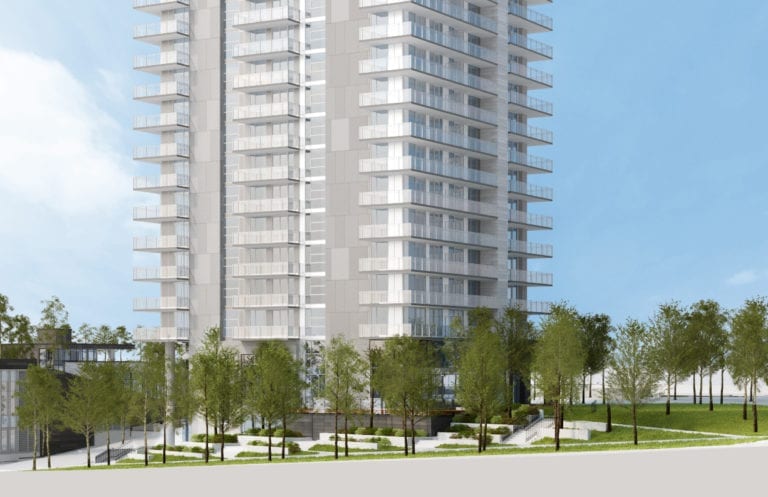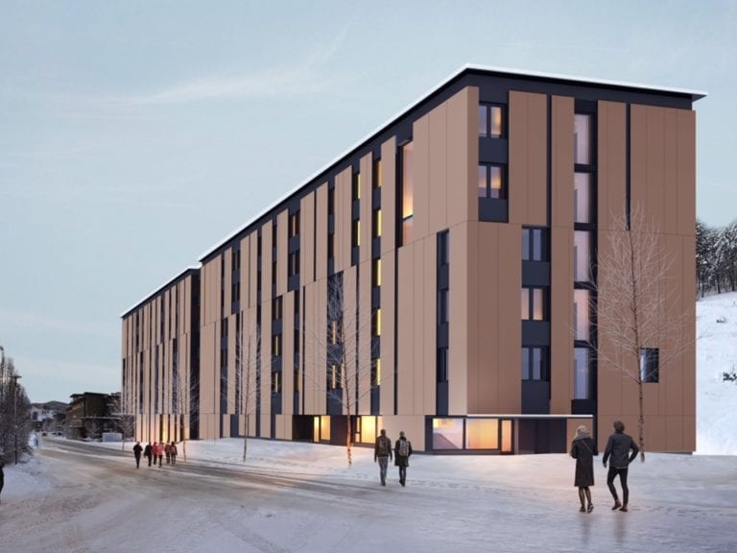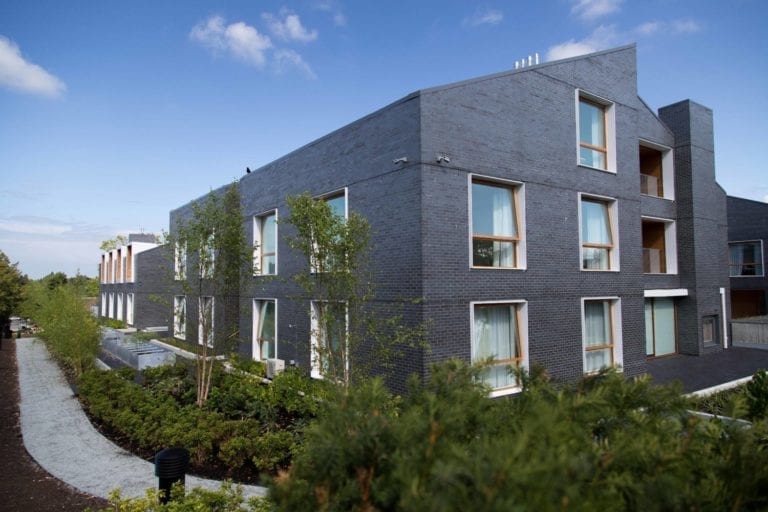Situated on the picturesque Point Grey campus of the University of British Columbia (UBC), Brock Commons is an 18-story student residence building constructed with mass timber framing. At the time of the building’s construction in 2016, it was the tallest contemporary mass timber building in the world. The building provides accommodations for over 400 students and serves as an exemplary use of a durable and high-performance prefabricated building enclosure.
Our team worked on the project with UBC Properties Trust from the early-stage design development of the prefabricated façade system through the on-site installation. Members of our team were involved in numerous aspects of the design and construction, including building modeling, field review, on-site testing, and building monitoring.
We began the project by developing several conceptual models of potential façade systems. Using a variety of mock-up assemblies procured from a range of suppliers, including precast concrete and mass timber panels, we tested the different systems and held a competition to compare the ease and efficiency of their installation processes. The results helped the design team select the best system for the project.
The project had some ambitious requirements to ensure the building would be successful and achieve the university’s goals. To be thermally efficient, the mass timber frame building’s opaque walls needed an effective R-value greater than R-16. The façade system was held to a tight budget and construction schedule, requiring the installation of at least one floor per day.
To meet these requirements, our team developed an innovative prefabricated wall panel system that could be dropped into place for efficient installation. The cladding and windows were both preinstalled within the panels, so once the panels were flown into place and sealed, the enclosure was 100% airtight and watertight. The use of the prefabricated panel system minimized the amount of time the mass timber structure was exposed to weather conditions before being enclosed.
Throughout both the manufacturing and the installation stages, our team was on hand to make sure the process conformed with the design intent and the shop drawings. The Brock Commons building structure and panel installation were completed in just 9 weeks, demonstrating the speed and efficiency of mass timber building construction and the use of prefabricated, panelized façade systems.
Images courtesy of naturallywood.com
Share This Post
Date:
June 4, 2019
Client:
UBC Properties Trust
Architect:
Acton Ostry Architects
General Contractor:
Urban One Builders
Our Role:
Building Enclosure Consultant

