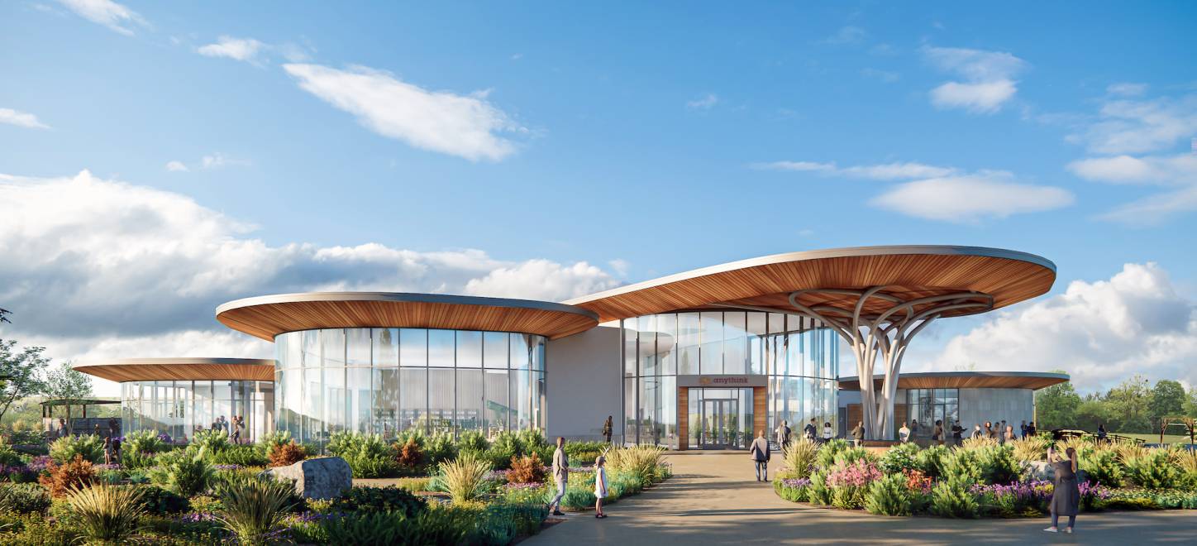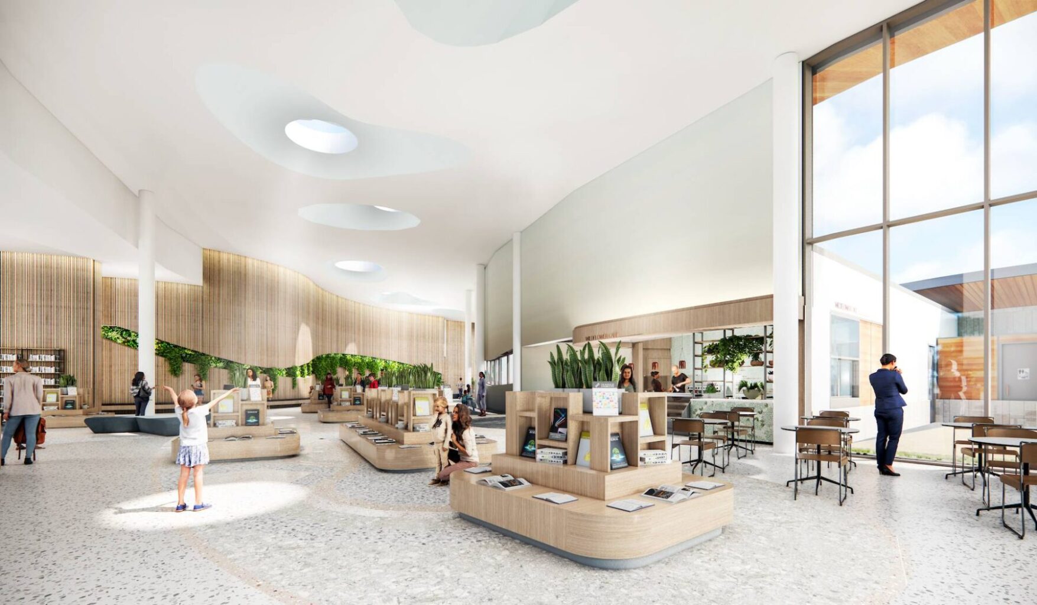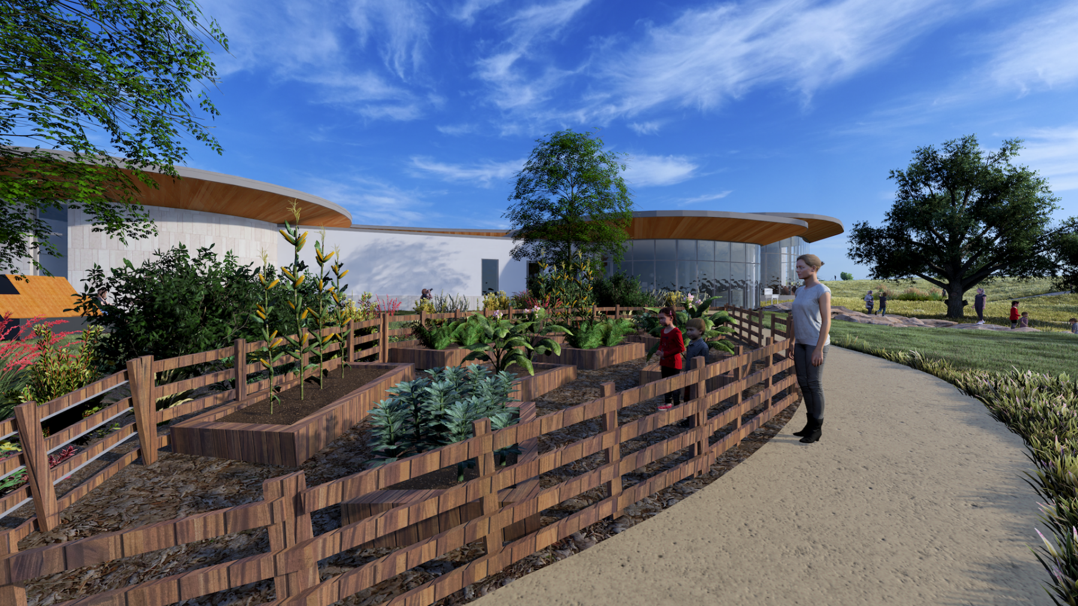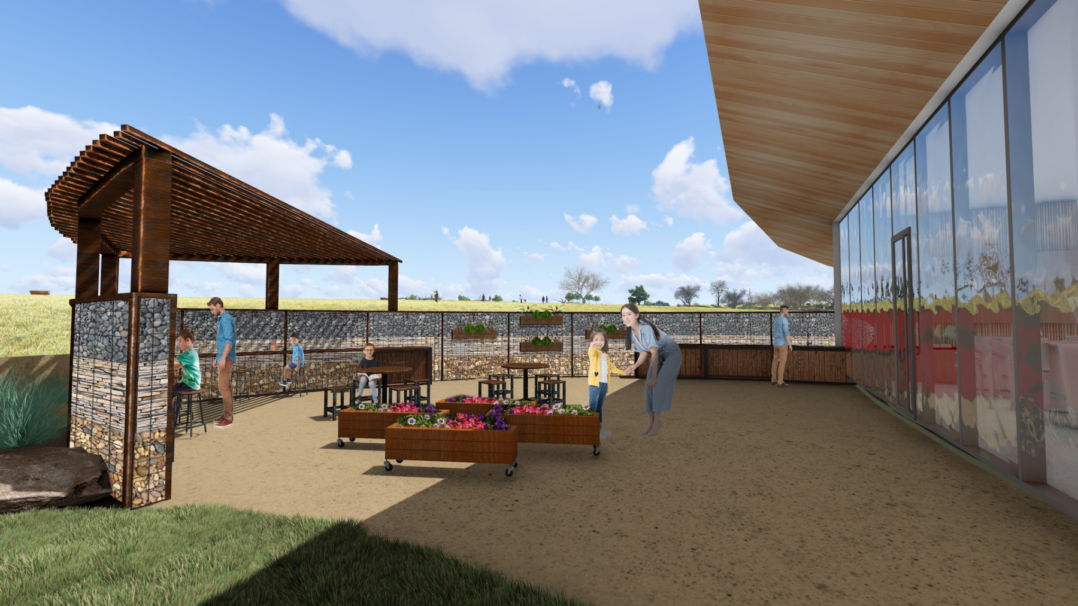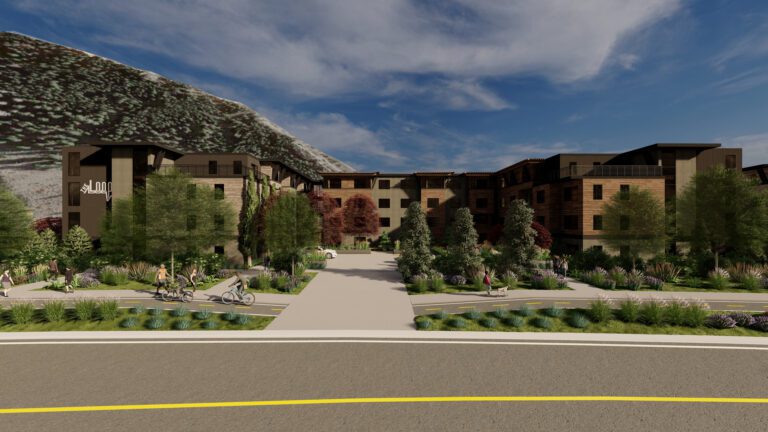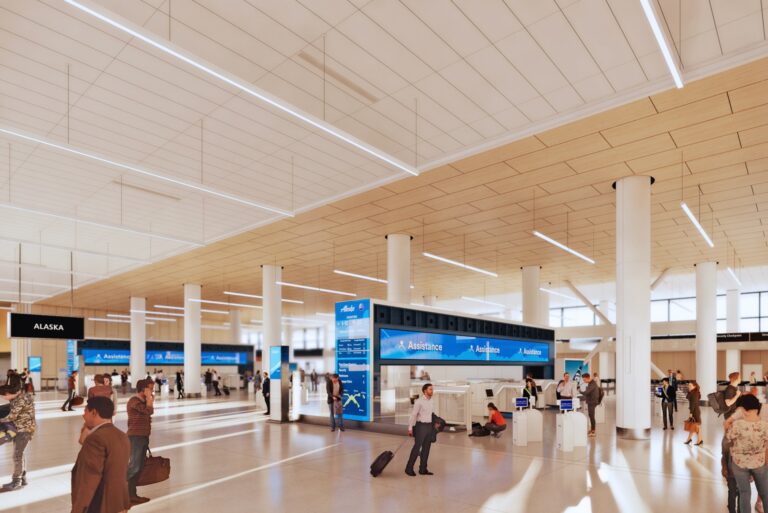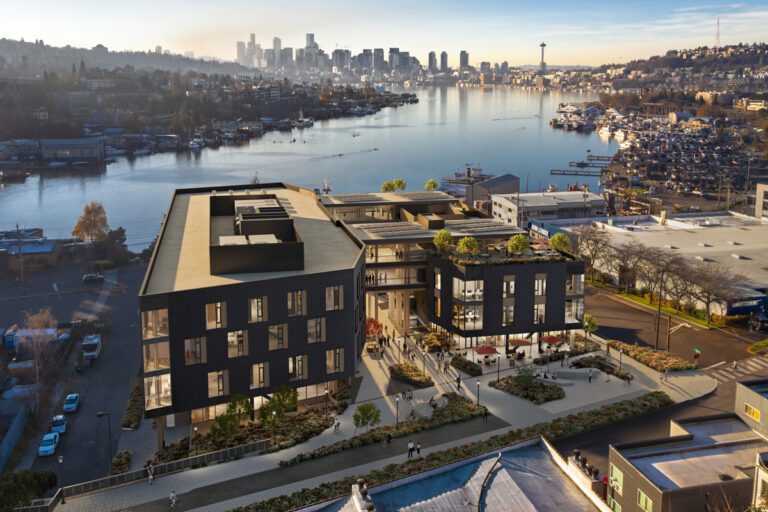In partnership with the City of Thornton, the visionary Anythink Nature Library aims to provide public access to knowledge about nature that will foster a culture of environmental stewardship in the Thornton community. The library’s design takes inspiration from the Environmental Kinship Guide, which is described as “a holistic approach to teaching and learning about, in, with, and for the whole of the natural world”. An advisory council including Indigenous and Native American leaders from the Denver area also contributed to the building’s vision and design elements.
At 33,000 square feet, the library will include an indoor/outdoor nature lab, a sunroom and a dark room for meditative purposes, a café, and an open-air “kinship garden.” Located on the Aylor Open Lands, the library will be surrounded by 140 acres of open space that will be programmed for nature learning and exploration. The building will feature a curved glass façade, offering expansive views to visitors and serving as a “natural extension” of this open space.
RDH was brought onboard by David Partnership Architects to provide building enclosure consulting and design assist services with a focus on the control of heat, air, water, and vapor. RDH’s Denver team is leveraging its depth of experience with enhanced 2D hygrothermal analysis as well as 2D and 3D thermal modeling to evaluate the library’s prominent cantilevered roof overhang features to ensure a high-performance and durable design.
Our team’s early design coordination on the curved glass façade allowed the project team to balance high-performance goals with the project’s budget and design constraints. Our field review and contract administration services will remain nimble and solutions-oriented, prioritizing timeliness and collaboration during construction.
Share This Post
Date:
March 13, 2024
Client:
David Partnership Architects
Our Role:
Building Enclosure Consultant
Renderings by:
Davis Partnership Architects

