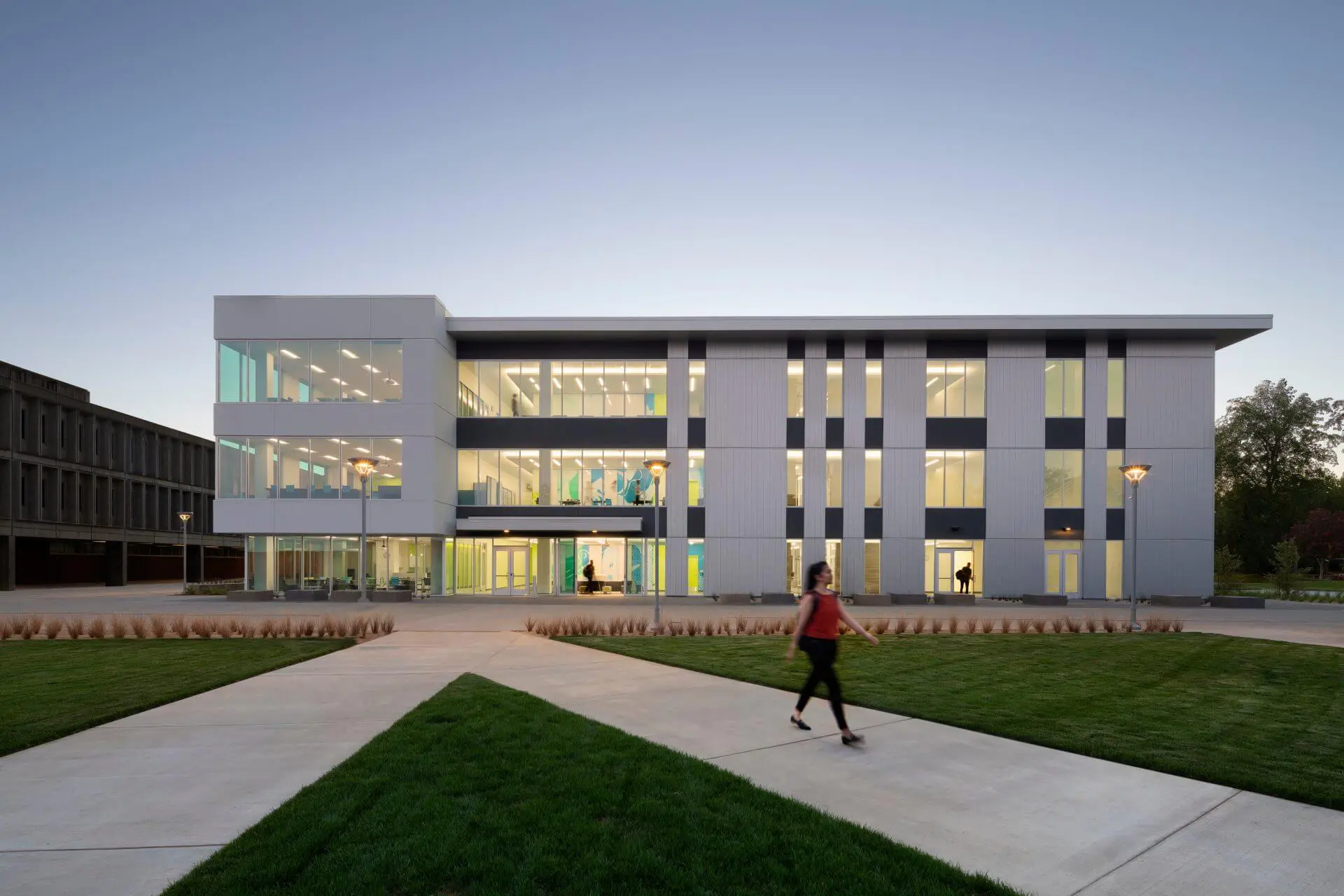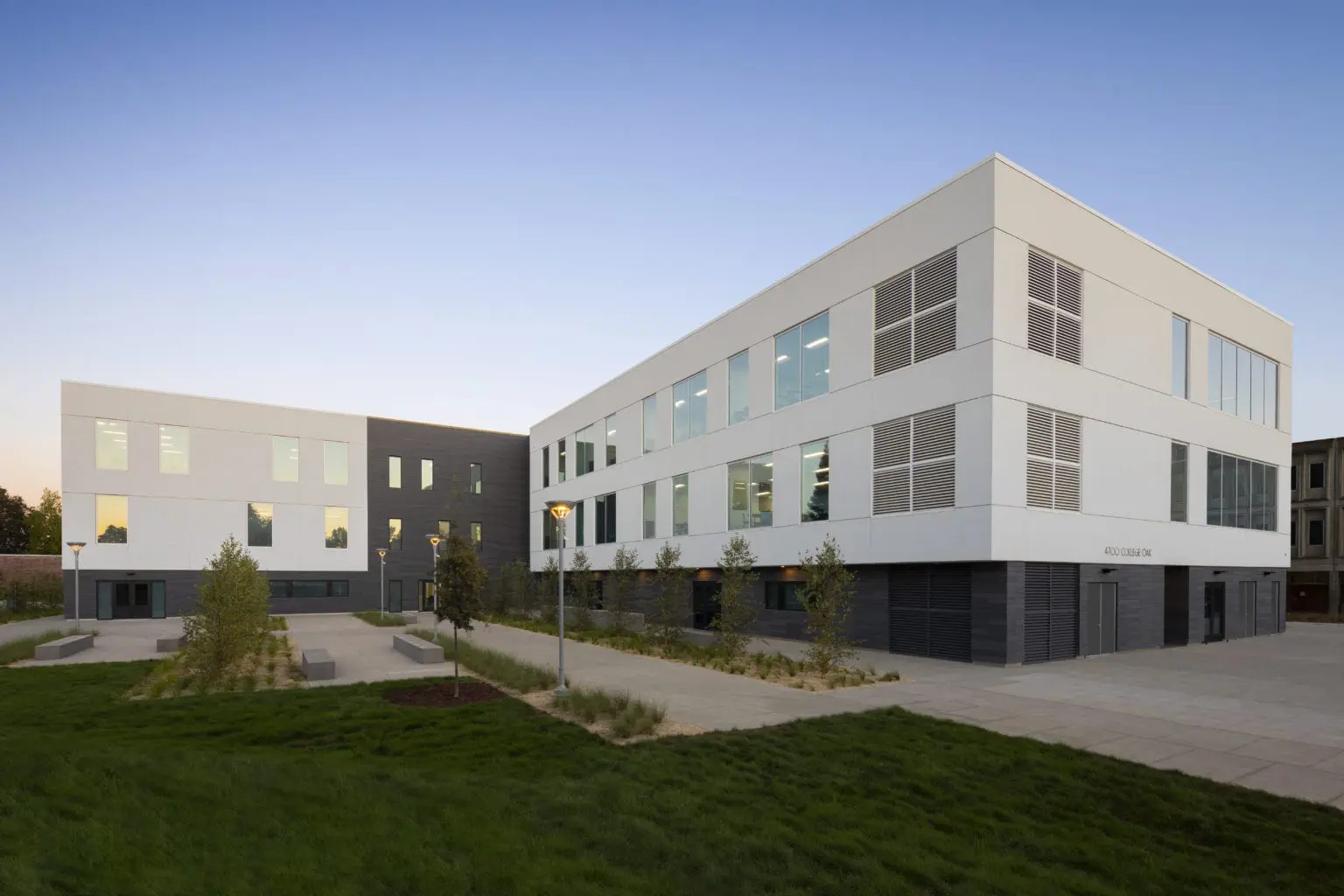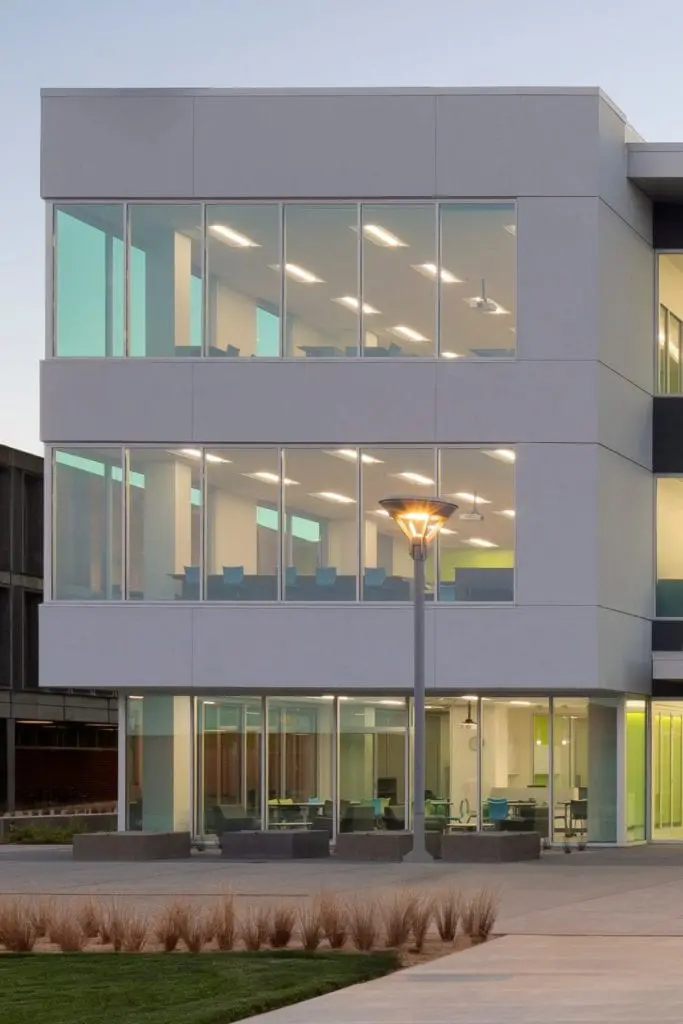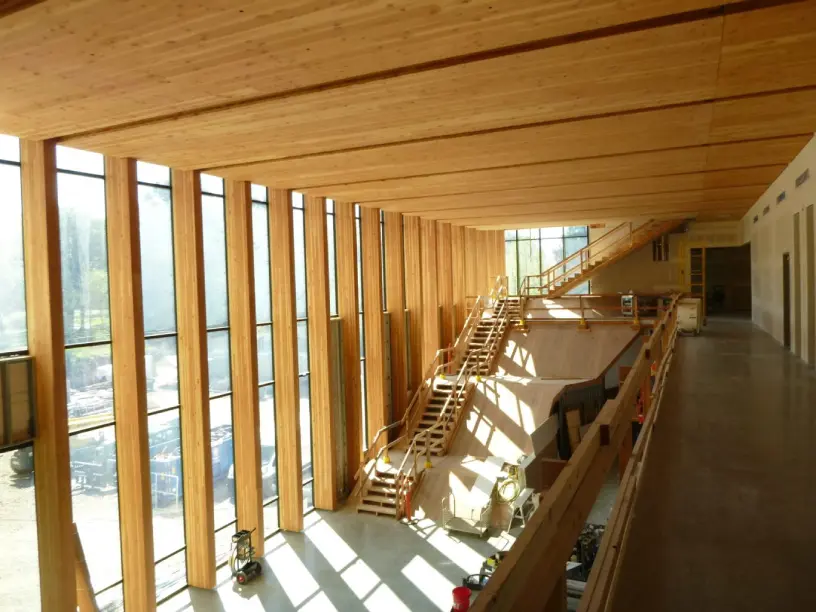RDH was engaged to provide building enclosure design peer review, construction administration support, field review, and water performance testing of the glazing systems. Our scope included reviews of construction documents, submittals, shop drawings, RFIs, and ASIs, with a focus on maintaining control of thermal transfer, air leakage, vapor diffusion, and water penetration through the building enclosure.
Given the project’s location in the seismically active Central Valley, a key challenge was accommodating expected lateral movement without compromising enclosure performance. The structural engineer’s movement criteria informed our recommendation for seismic drift joints at each floor level. These joints were critical to isolating the movement of floor structures and preventing stresses from transferring to the glazing systems.
Integrating these seismic joints within the exterior-insulated cladding and glazed assemblies presented unique design and constructability challenges. RDH provided recommendations to support the development of drift joint detailing that preserved continuity in the enclosure control layers while allowing for expected movement. These details included pre-formed sheet silicone transition strips that offered flexibility without compromising water or air resistance.
The cement plaster cladding system included a drainage panel to promote drying and drainage behind the water-shedding surface. This drainage layer protects the wall sheathing and air/water barriers, contributing to long-term durability.
Throughout construction, RDH conducted site visits to review mock-ups, observe installation, and confirm alignment with project drawings and specifications. We helped resolve non-standard detailing conditions, advised on material compatibility, and worked with the architect to uphold the project’s enclosure performance goals.
Despite challenges posed by the COVID-19 shutdown in 2020, the building was completed by summer and prepared for occupancy by the winter semester. The facility reflects a thoughtful integration of performance, resilience, and energy efficiency—aligned with the college’s commitment to a modern and future-ready learning environment.




