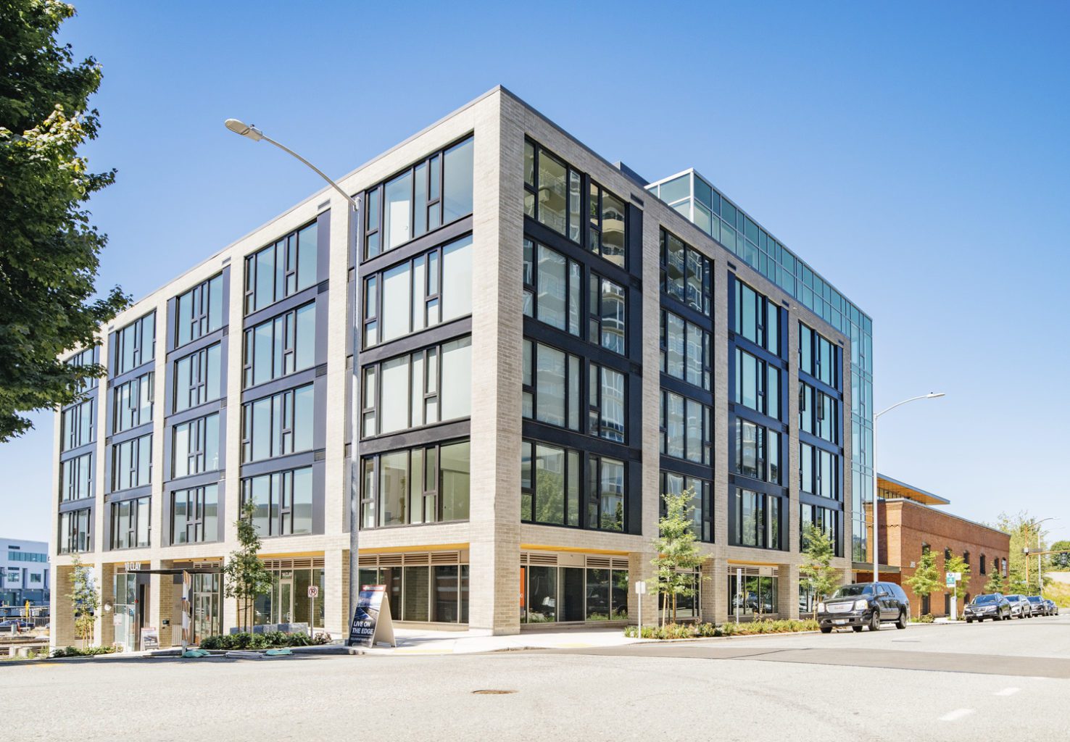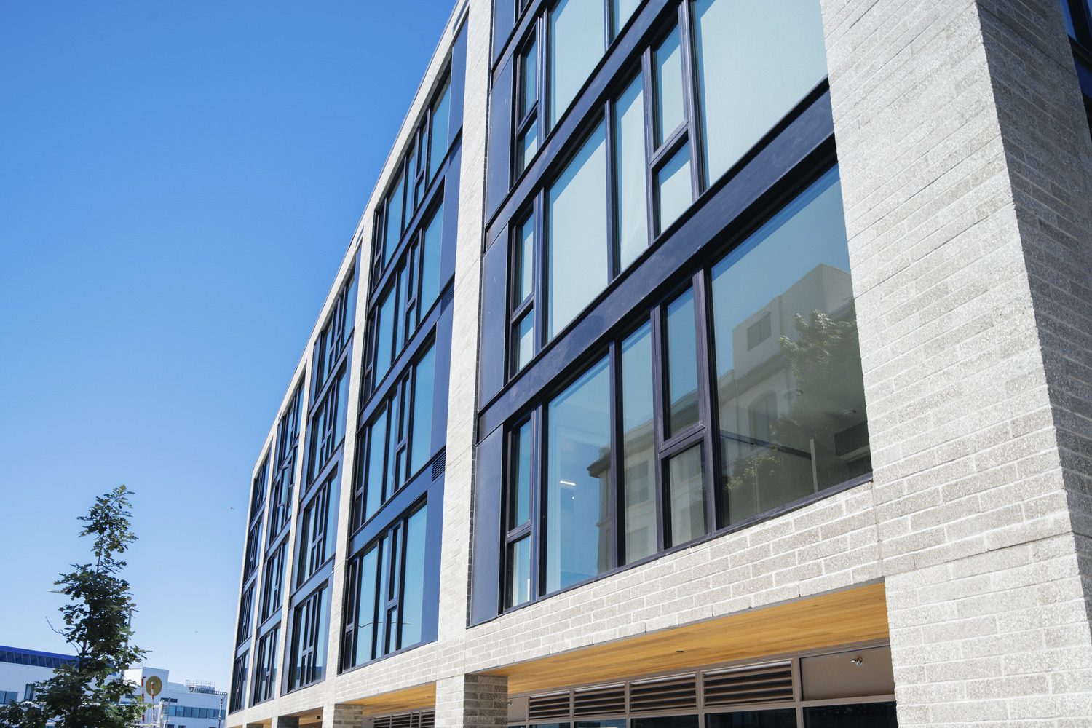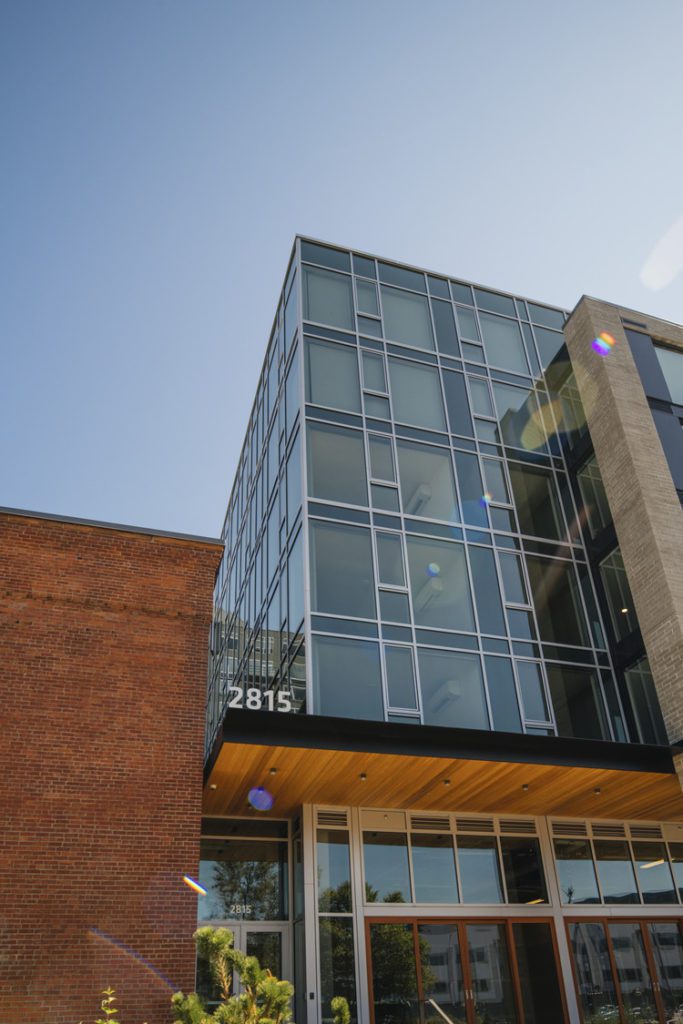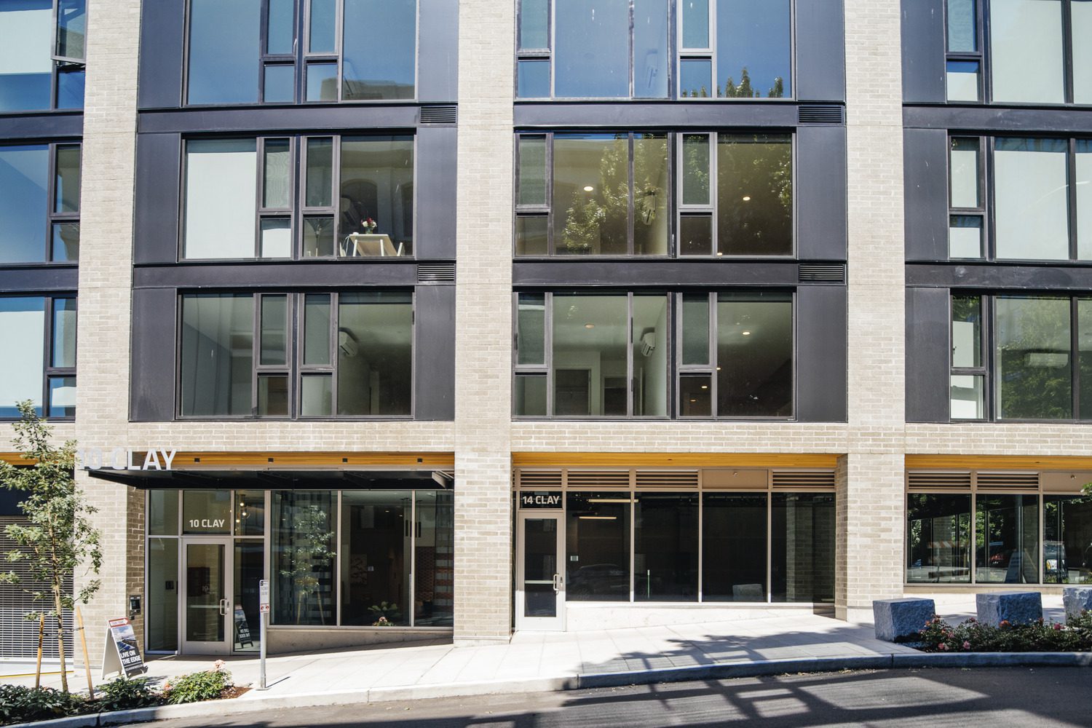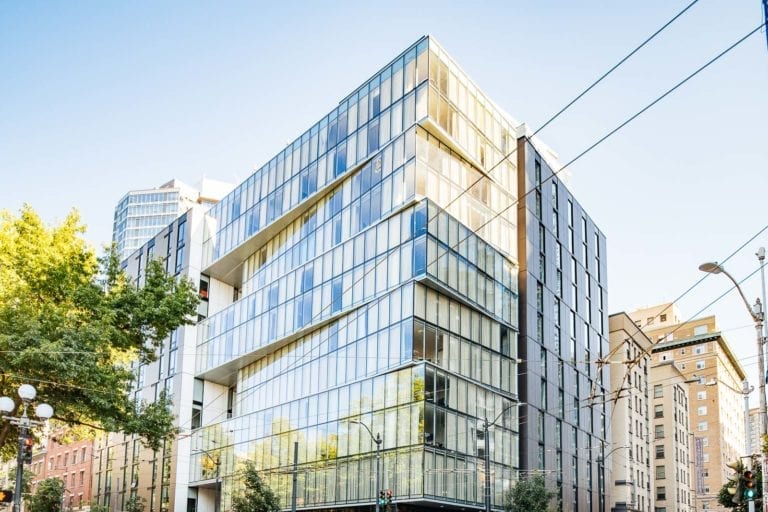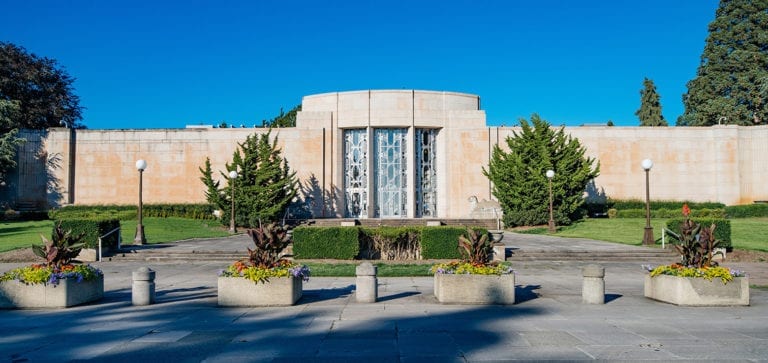A historic 1902 Seattle waterfront building that began its service as a salmon-processing warehouse—and more recently served as the Old Spaghetti Factory restaurant—got another new identity in 2019. The two-story Ainsworth & Dunn building was adapted into a co-working office space with an added third-story rooftop pavilion. The adjacent space that was used for surface parking became the site for a new six-story apartment building connected to the existing building with ground-level commercial space and one level of below-grade parking.
The Ainsworth & Dunn building is located on the north end of Seattle along the Puget Sound waterfront in the trendy and densely populated Belltown neighborhood. The historic building is comprised of red brick masonry and heavy timber, with sandstone windowsills and coping along the top of the parapet. The Seattle City Council approved landmark designation of the building in 2019.
Our team was retained in 2016 to provide building enclosure design assist and field review services for this mixed-use project. Our work began in the pre-construction phase and continued through the end of construction. In our design assist role, we reviewed the building enclosure assemblies from conceptual design through detail development by focusing on control of water penetration, air leakage, water vapor diffusion, and thermal continuity. Our scope included the below- and above-grade walls, glazing, and roofs. We also reviewed the construction documents for conformance with the design intent, provided construction administration support, and consulted on the project’s different glazing types, including storefront, curtain wall, and flanged windows.
The need to merge the new construction with the old into a single enclosure proved to be the greatest challenge. The historic building had to remain largely unaltered, but its older construction methods and materials would perform differently from the new construction. Our team developed creative ways to address the tie-in interface details and to manage performance expectations and risks. The building’s location adjacent to the marine environment of Puget Sound also required us to pay greater attention to galvanic action and corrosion resistance between the dissimilar metals in the enclosure assemblies and interfaces to ensure the building would have a long life.
During construction, our team made multiple site visits to ensure the enclosure construction conformed to the drawings and specifications and to review the on-site mock-ups. We observed the whole-building air leakage testing, required by the 2015 Washington State Energy Code, and the water penetration testing on the glazing assemblies, and provided recommendations based on the test results. We were able to deliver a project that tested below the code targets for air leakage and therefore met the project’s code requirements.
The redevelopment of the historic Ainsworth & Dunn building and the adjacent site was completed in May 2019. The building was modernized but retains its historic character, including the exposed timber structure. One below-grade level was converted into underground parking during the renovation. The adjacent new construction, known as 10 Clay Apartments, contains 61 units with ground-floor commercial space and one below-grade parking level. The project received the Preserving Neighborhood Character Award 2019 from Historic Seattle and an Honorable Mention from the AIA Seattle Honor Awards for Washington Architecture in 2020.
Share This Post
Date:
September 10, 2021
Client:
A&D Partners, LLC
Architect:
Weinstein A+U
Our Role:
Building Enclosure Consultant

