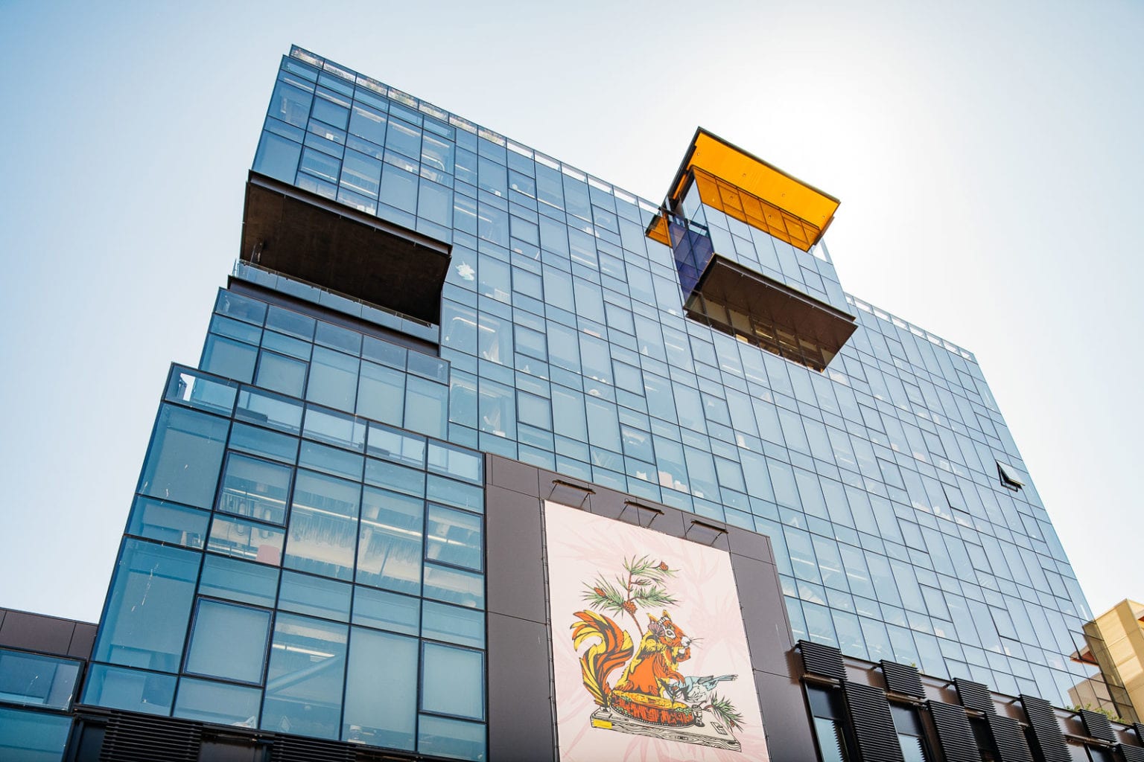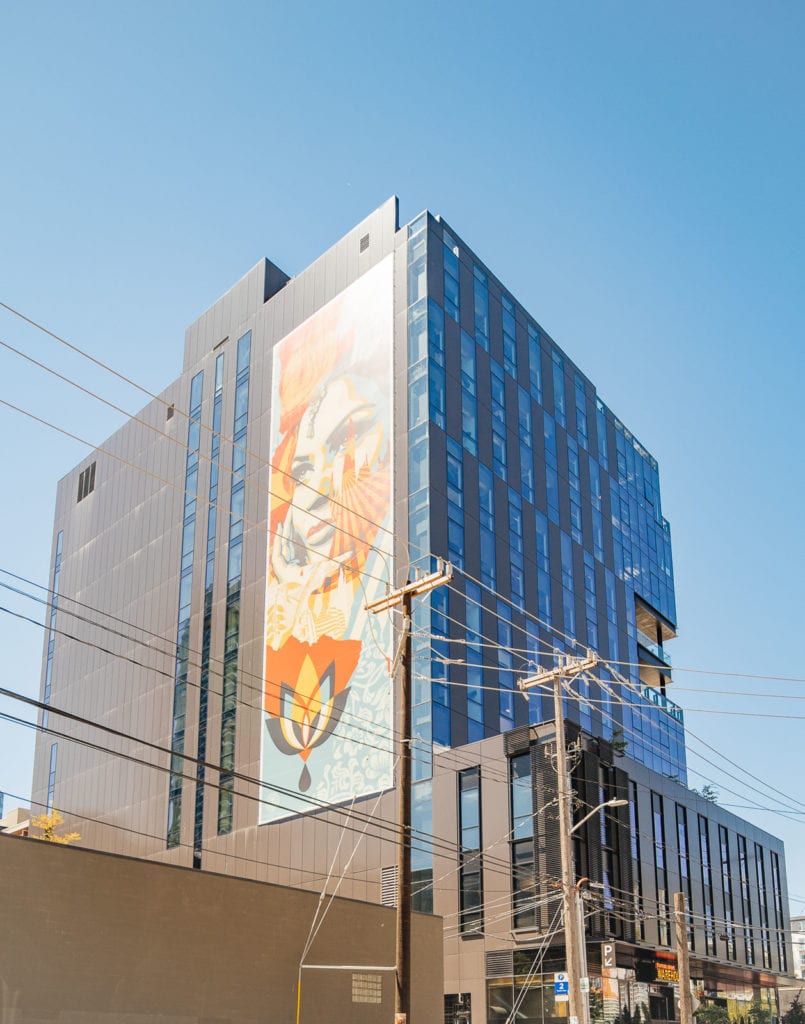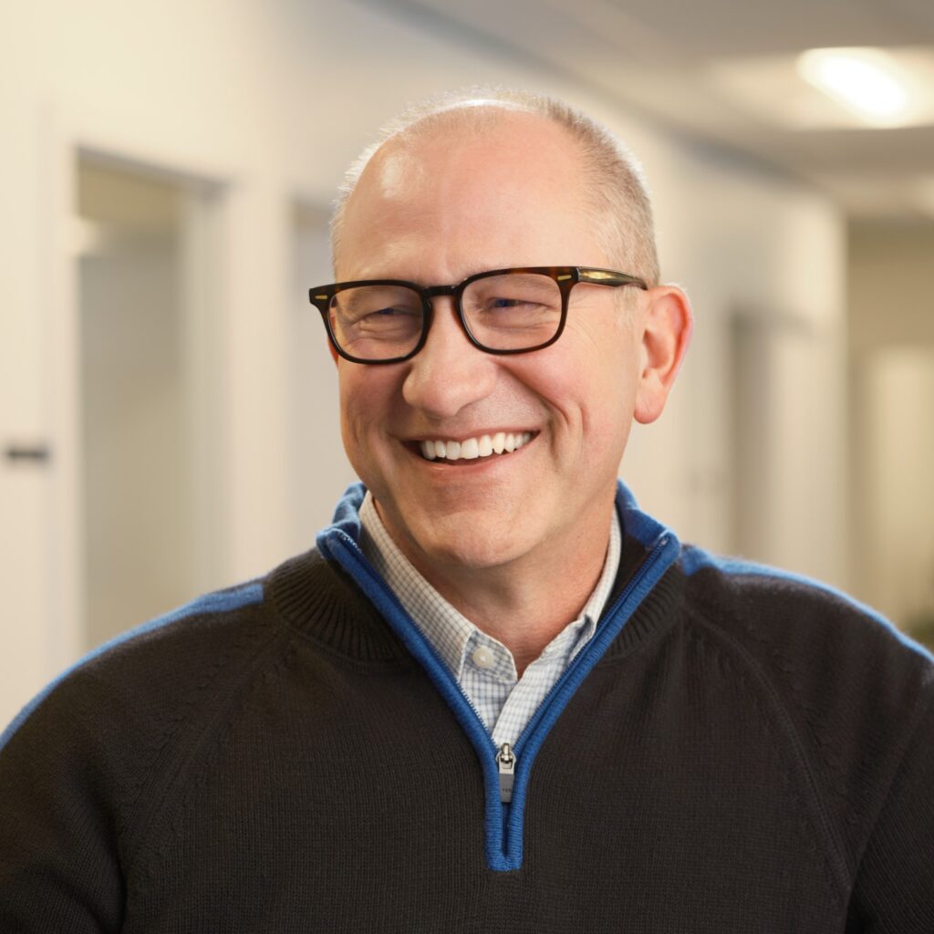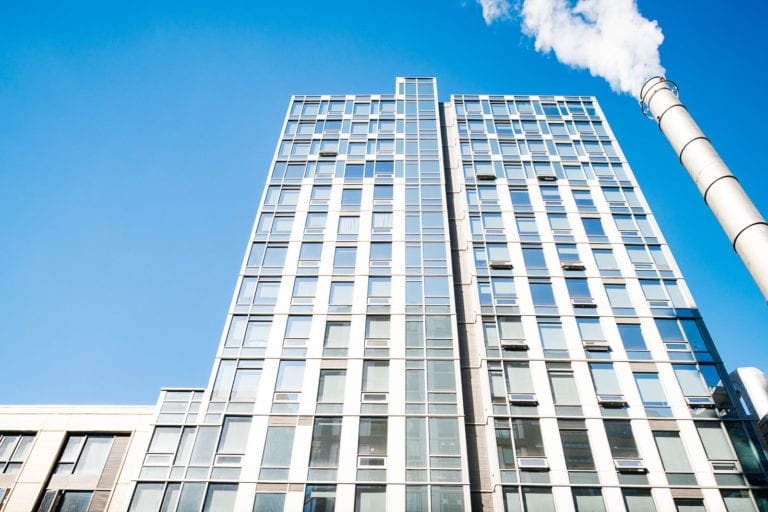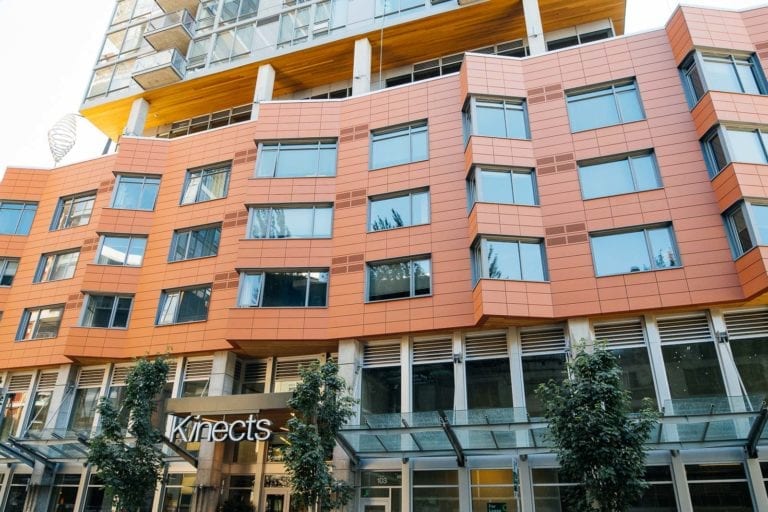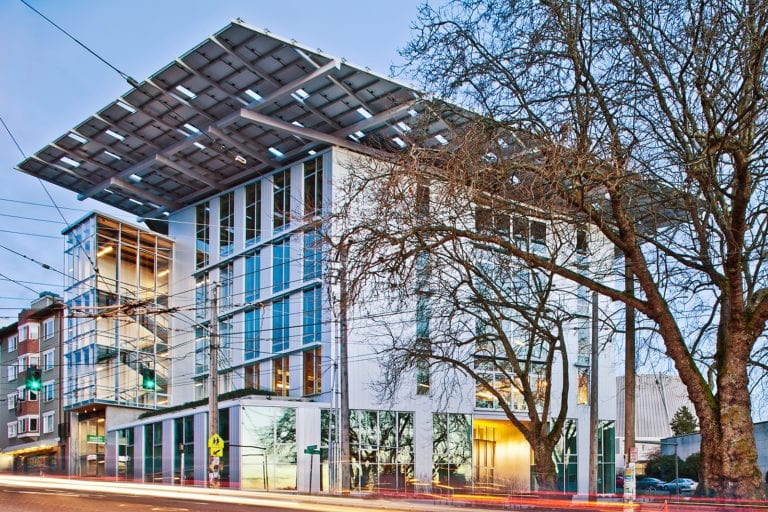The 9th & Thomas building offers 12 stories of luxury office space with a sense of community after opening its doors to many local businesses and partners. The multi-use building, located in Seattle’s rapidly changing South Lake Union neighborhood, features a street-level space with retail, restaurant, and arts programming that serves as a neighborhood hub. One goal of this development was to design a building that would act as a dialogue about the connections between people and places, movement and urban form, and nature and the city. This goal was achieved through the integration of several green spaces and a primarily glazed façade that enhances the building’s transparency to the outdoors.
Our team joined the project during the design phase, assuming the role of building enclosure consultant. Olson Kundig led the design team and Sellen Construction was the construction manager. The project’s goals around connectivity and openness hinged heavily on whether the design team could utilize its desired unitized curtain wall system. As with any project that incorporates large areas of glazing, the team needed to take several measures to provide a comfortable environment for the building occupants and to meet energy code requirements.
By joining the project early in the design phase, our team was able to help develop the assembly selection criterion. We steered the project team to select a high-performance glazing system and unique wall assemblies that would enable the project to comply with the Washington State and Seattle energy codes. The design integrated various balconies, so our team needed to work closely with Olson Kundig to develop interface details that would prevent the enclosure system from being compromised.
During the construction phase, we worked alongside the contractor to ensure the construction conformed with the original design. We verified this with water leakage and whole-building air barrier testing. The 9th & Thomas project was completed in 2018, and because of the design decisions that were made, the building achieved LEED Gold Certification.
Share This Post
Date:
March 26, 2020
Client:
9th & Thomas Partners, LLC
Architect:
Olson Kundig
General Contractor:
Sellen Construction
Our Role:
Building Enclosure Consultant

