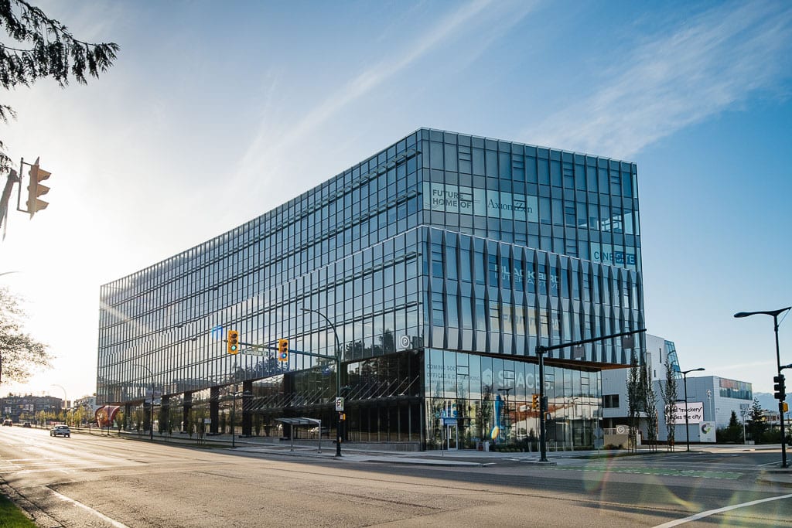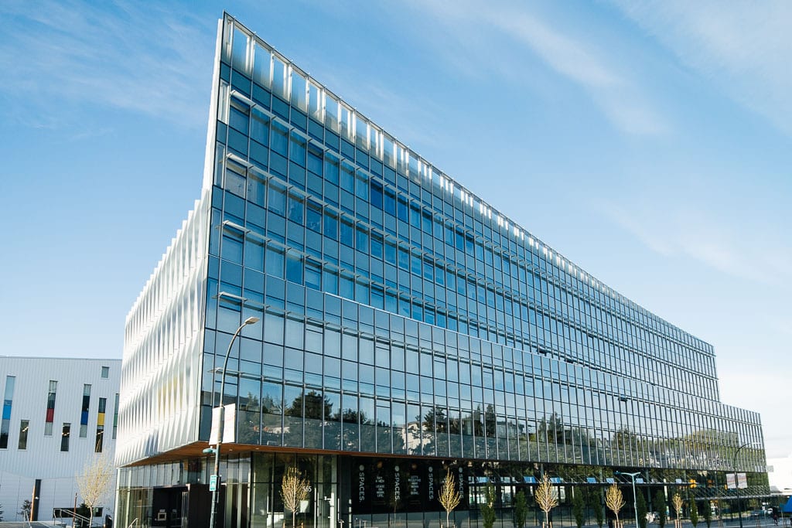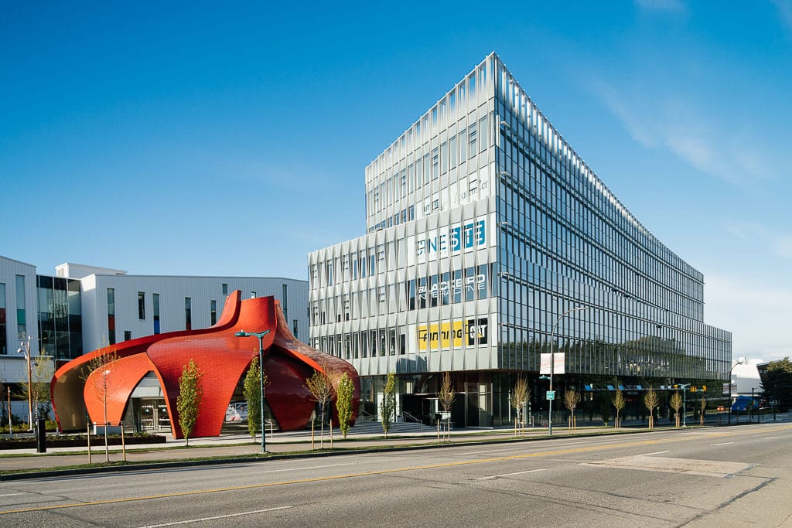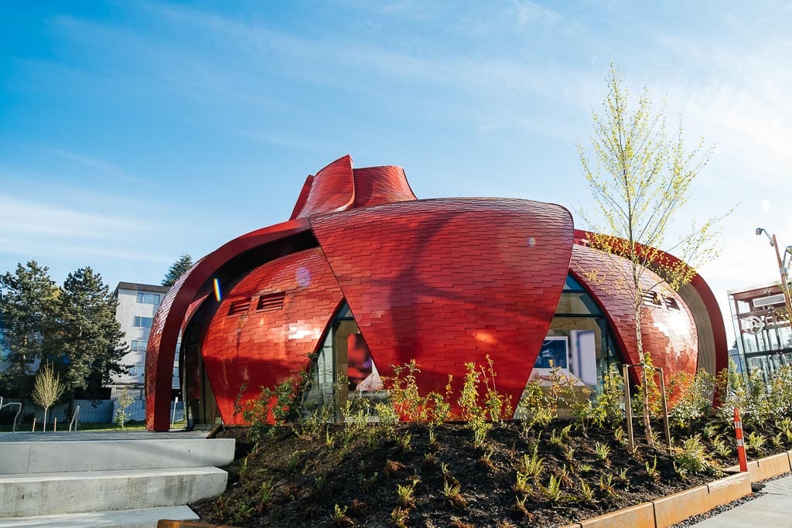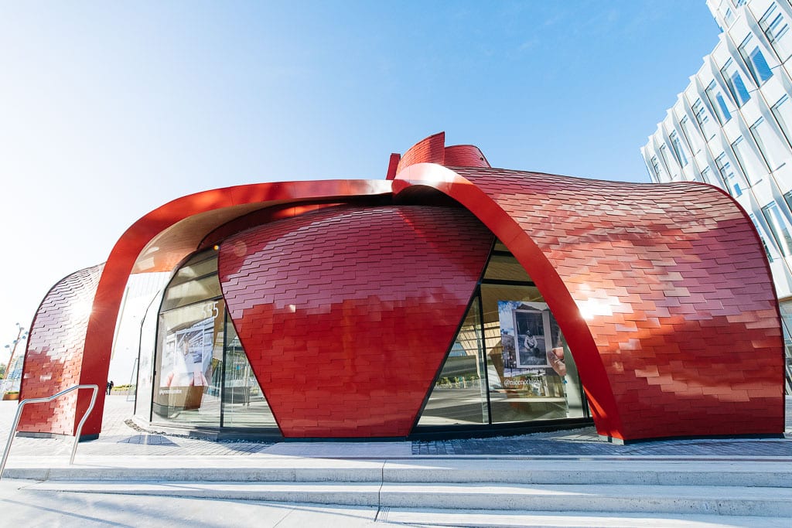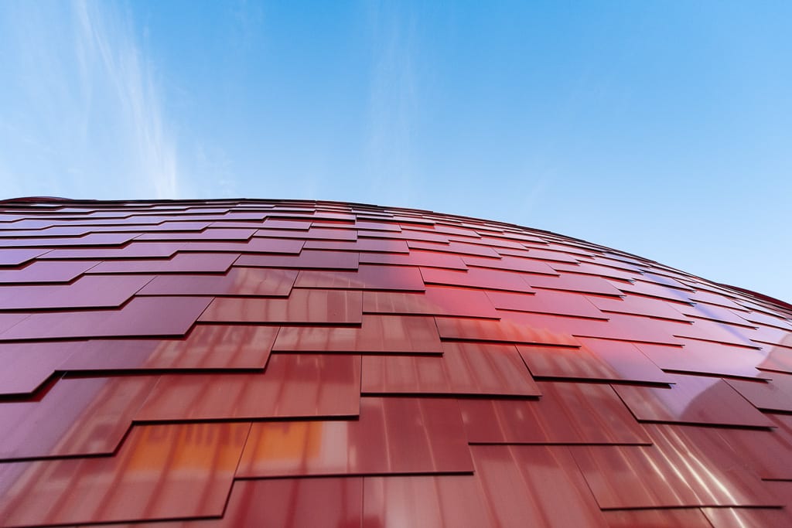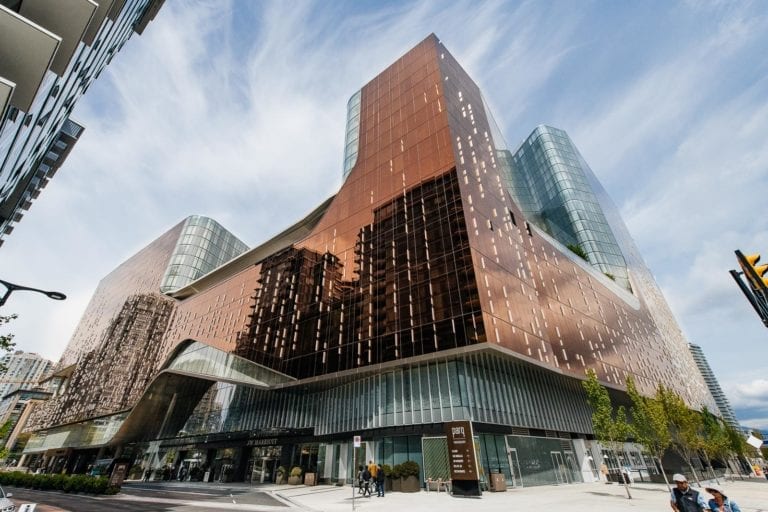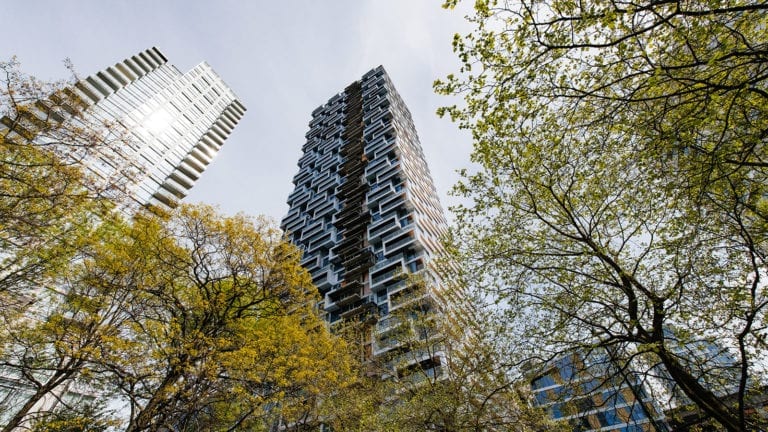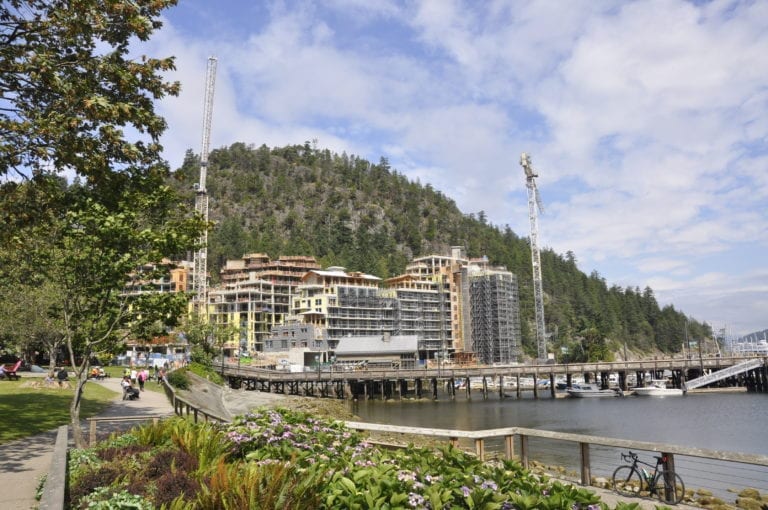The 7-story structure designated as 565 Great Northern Way at “South Flatz” is a 160,000 square foot commercial building that is designed to integrate with the adjacent Emily Carr University of Arts and Design. The building makes use of its long and narrow site by featuring a prominently curved curtain wall façade. The complex also includes an iconic stand-alone pavilion that is the centerpiece of the plaza.
Our Façade Structural team joined the project to assist the glazing contractor, Flynn Canada, during the design and construction phase. Our role on the project included design development and field review of the office building. We worked with Blackcomb Glass to provide design review on the complex pavilion structure.
While the large amount of curtain wall on the main building required attention during the design phase, the most significant challenge revolved around the design of the “flower” shaped pavilion. Our team worked closely with the project team to ensure that the petal design structure would translate to construction. We communicated regularly with the contractor to answer any questions about the drawings and design specifications of the pavilion.
As the project moved into the construction phase, we were on hand to support the integration of the red metal shingles and the glass windows that make up the façade. On the main building we were coordinated with Flynn to overcome any design challenges, meeting the developer’s expectations and timeline.
The project was completed in 2018 and was designated with LEED Gold certification. The building will house some of the province’s largest companies and highlights the demand for high-quality office space outside of Vancouver’s downtown core.
Share This Post
Date:
May 22, 2019
Clients:
Flynn Canada Ltd., Blackcomb Glass
Architect:
Perkins + Will
Our Role:
Structural Glazing Engineer

