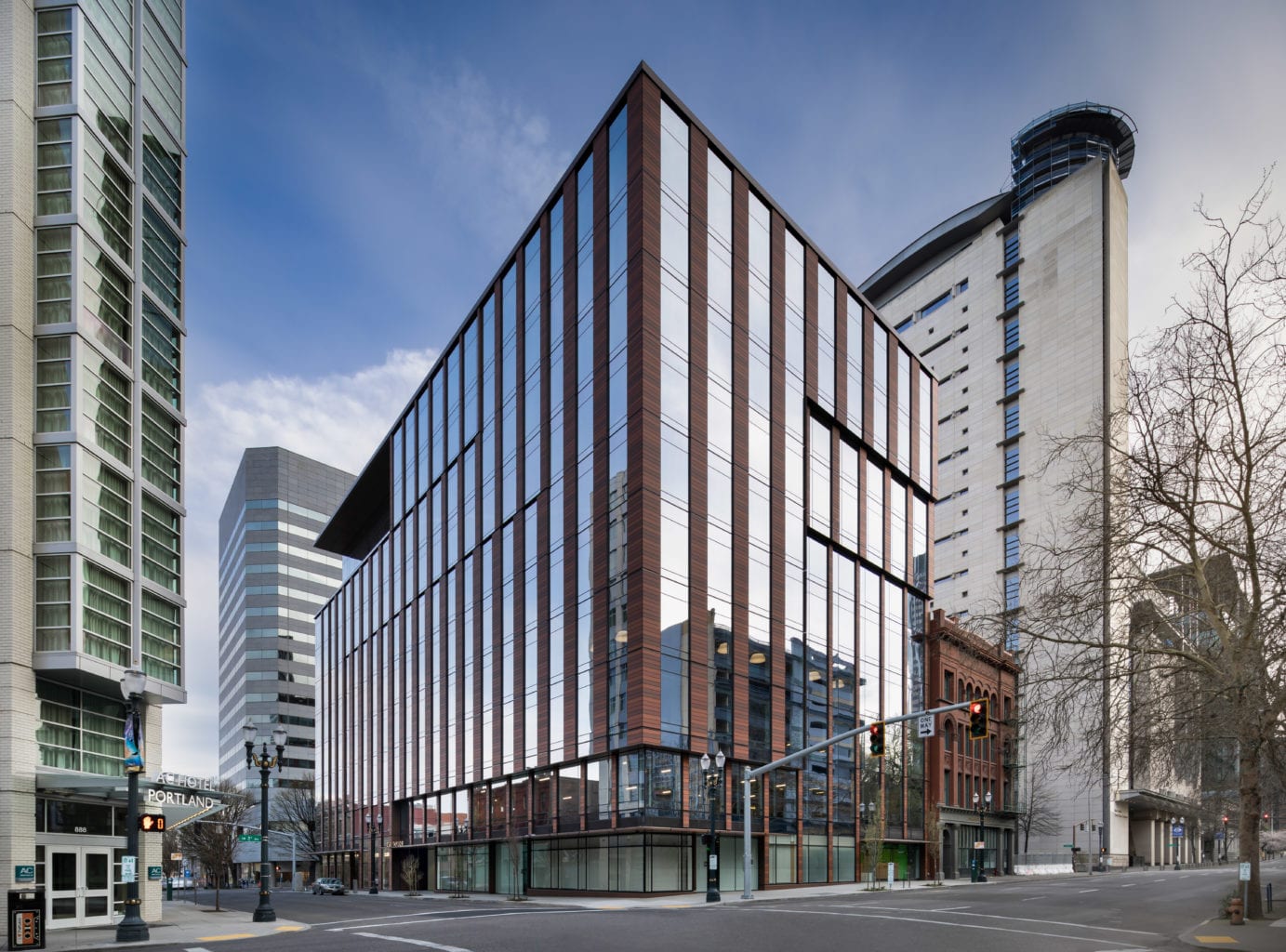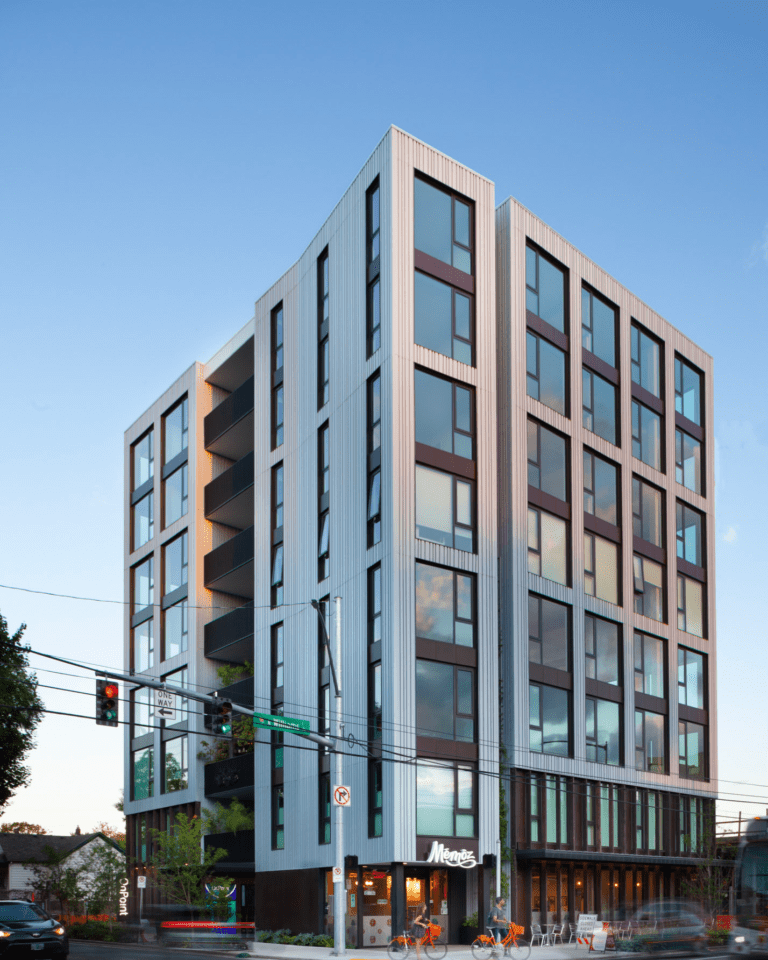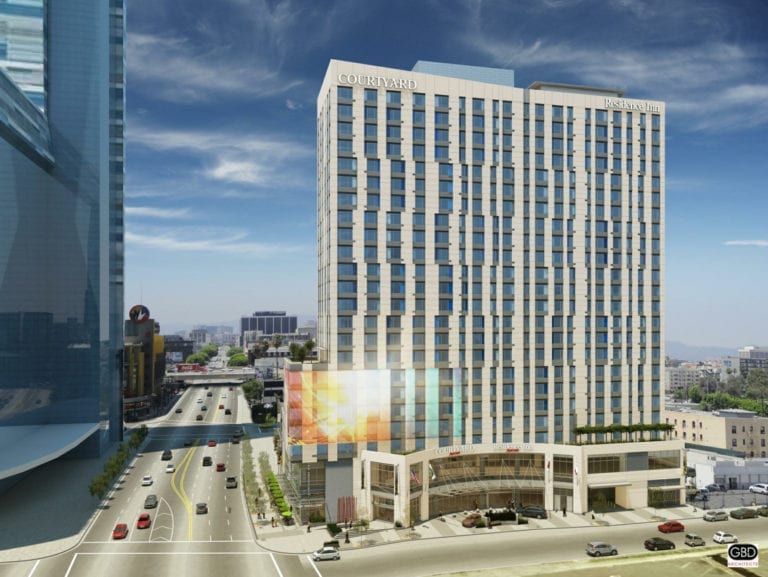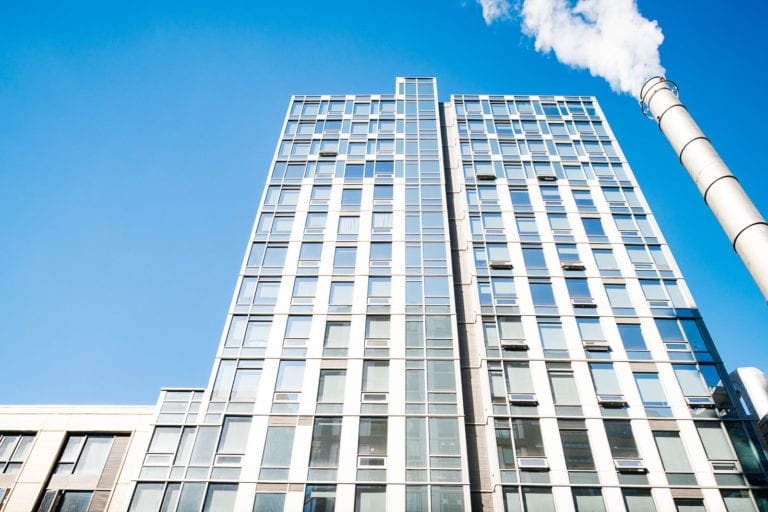The Third & Taylor office development, now known as the 250 Taylor building, spans a half block in downtown Portland, Oregon. The 10-story building has 191,500 square feet of office and street-level storefront retail space plus two levels of underground parking. A ground-level bicycle room provides 124 bicycle parking spaces. In 2019, the building became the new headquarters for the public utility company NW Natural. The building was voluntarily designed to meet standards that will allow it to resist 50% higher seismic forces than a typical building so it will be safe to occupy immediately after an earthquake. The building was also designed to achieve LEED Gold certification.
Thanks to our long-standing relationship with Ankrom Moisan Architects, our team was asked to provide a comprehensive range of services on this project, from schematic design and design development through construction administration and field review. Our team played a key role in ensuring the custom unitized curtain wall would meet performance standards. We also provided third-party extended warranty review of the below-grade waterproofing, which ensured the owner would receive extended warranty protection.
The custom unitized curtain wall required many months of extensive coordination with the manufacturer to achieve the project’s design aesthetic and performance requirements. The structural design needed to be integrated with the custom curtain wall to ensure it would accommodate seismic, wind load, and dead load movement between floors. To ensure the building would function as expected, a full-scale, three-story mock-up was constructed at a testing lab in California. Our team’s quality control services included reviews of unit assembly at the manufacturer’s facility in British Columbia and observing the mock-up testing at the California lab.
Our team identified potential condensation concerns with the curtain wall affected by the intended interior finish configuration, so we performed thermal and hygrothermal modeling that informed the design of the curtain wall’s interior side to address those concerns. Throughout the project, we conducted in-depth reviews of details and specifications and provided input on testing requirements and compatibility concerns. We also reviewed the construction drawings, reviewed RFIs and submittals for the assemblies during the construction phase, conducted site visits, and observed EFVM testing of the roofing membrane. As part of our warranty review, we closely reviewed the entirety the below-grade grout-injection sheet waterproofing and cold fluid-applied waterproofing installations.
Construction on the 250 Taylor building was completed in 2019. The façade’s terra cotta infills and reflective glass allow this modern building to blend seamlessly with the older brick buildings around it. The building is a finalist for the Daily Journal of Commerce Oregon’s 2020 TopProjects in the Office – New Construction category.
Share This Post
Date:
June 10, 2020
Client:
Ankrom Moisan Architects
Owner:
Third & Taylor Development LLC
Our Role:
Building Enclosure Consultant






