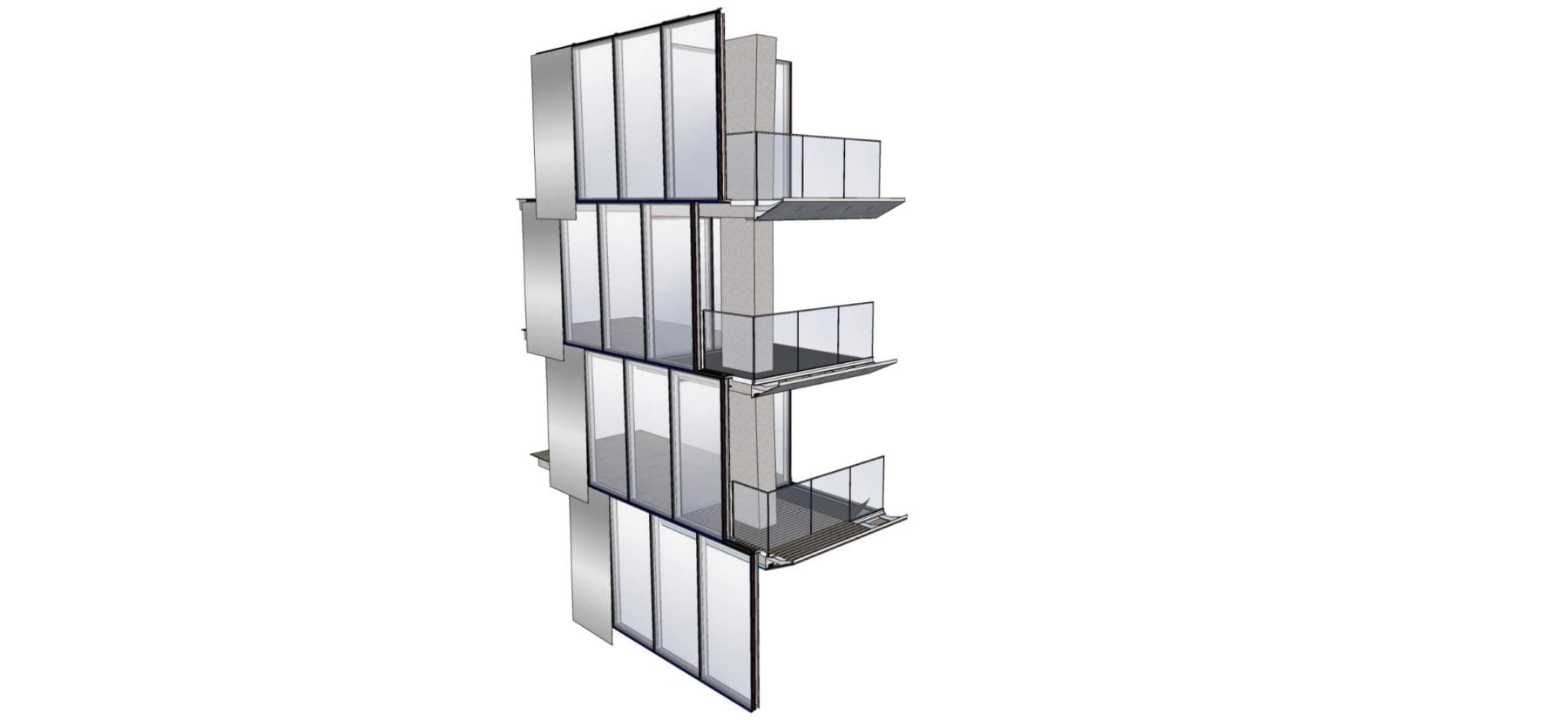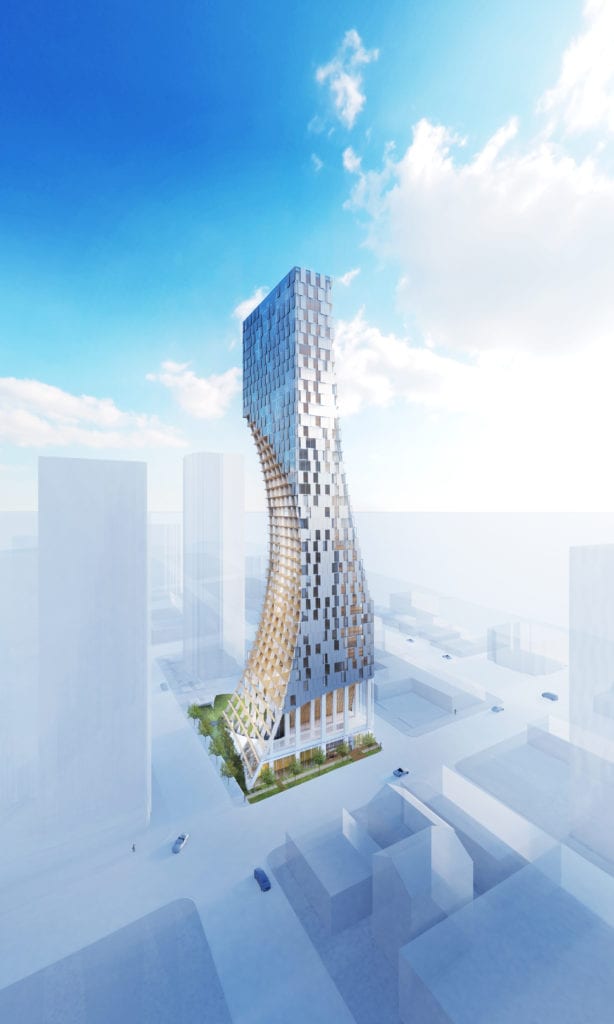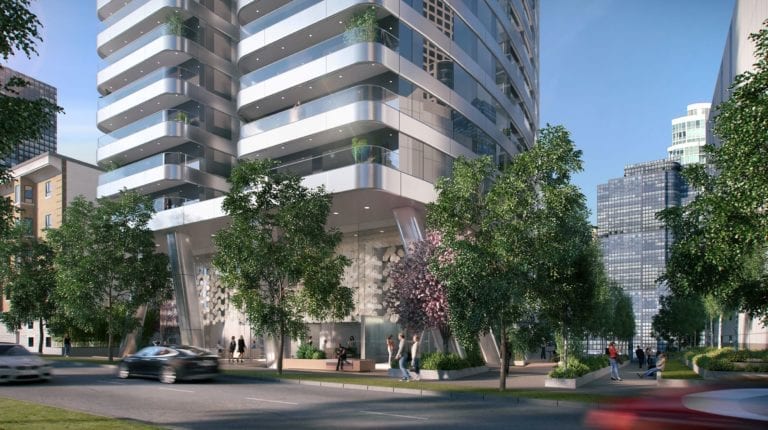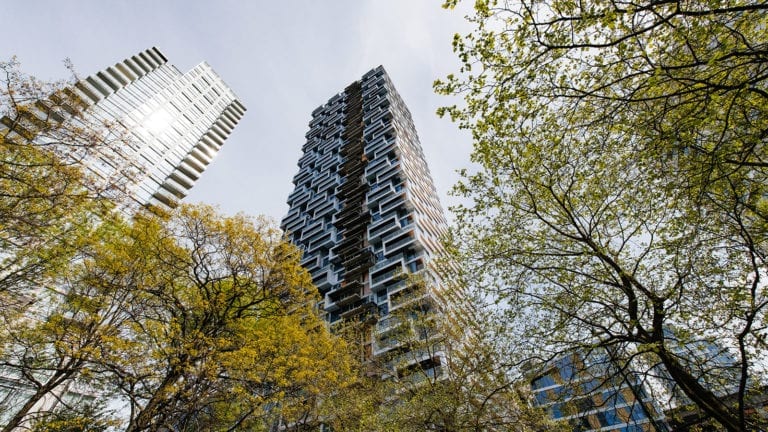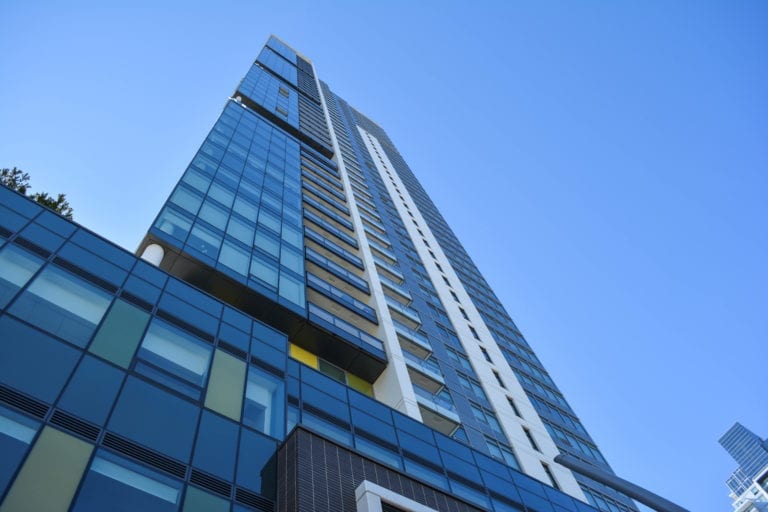The development of 1568 Alberni showcases the innovation and progressiveness of the Vancouver building industry. This 43-story condominium tower boasts an iconic curved façade that emulates two scoops shaped by vertically layered and staggered timber balconies. Drawing inspiration from Japanese culture and design, this stunning concept creates semi-enclosures that provide the building’s occupants with a greater connection to the urban environment around them. The rest of the enclosure is an intricately designed integration of metal panels and curtain wall, delivering both a comfortable living space and optimal views.
Our team was brought on to the project during the conceptual stage as the building enclosure consultant and façade designer, with an emphasis on supporting the delivery of the building’s unique façade. By also taking on the role of façade structural engineer, we were able to apply our expertise in this area and provide comprehensive façade services for the client. This project presented us the opportunity to work alongside renowned Japanese architect, Kengo Kuma and Associates.
To achieve the building’s façade, the project required a new and innovative glazing and enclosure system. A complex façade such as this comes with multiple design and logistical challenges. To address these challenges and ensure that the project stayed on schedule and within budget, the façade was procured from an off-shore manufacturer. As a result, our team was extensively involved in the procurement process. We performed quality assurance reviews of the performance mock-up and testing, and of the manufacturing plant during production to ensure that the façade products met the project team’s expectations.
The strong relationship our team developed with the manufacturer was paramount to the success of this project. Our team was present during the development, testing, and manufacturing stages to provide quality assurance and support the manufacturer’s development of quality control processes. We also managed the design and construction of a performance mock-up of the enclosure system to illustrate the standard requirements for the construction stage.
Completed in 2023, this building serves as a landmark in Vancouver, reflecting both the city’s ongoing growth and commitment to innovative, sustainable design.
Share This Post
Date:
October 7, 2019
Client:
Westbank
Architect:
Kengo Kuma and Associates, Merrick Architecture
General Contractor:
Graham Construction
Our Role:
Building Enclosure Consultant, Façade Designer, Structural Glazing Engineer

