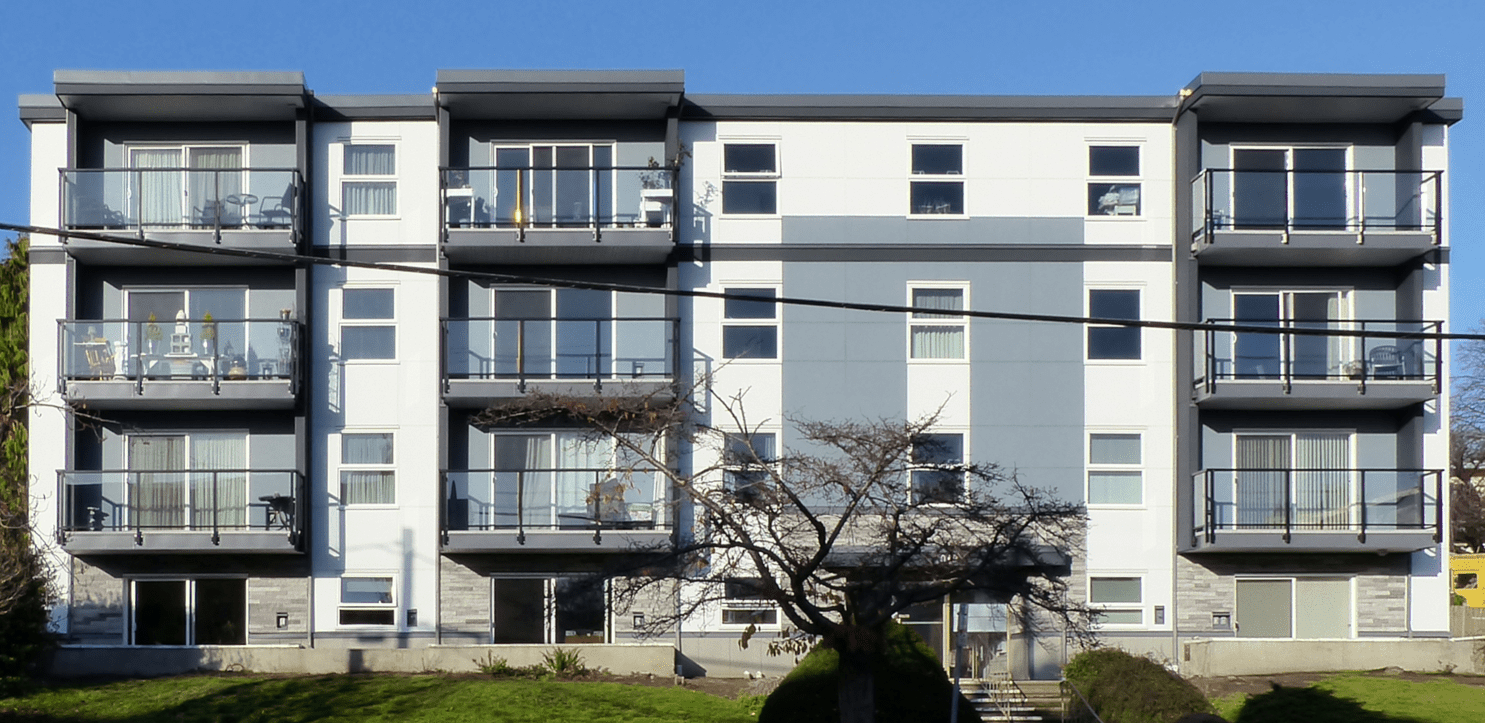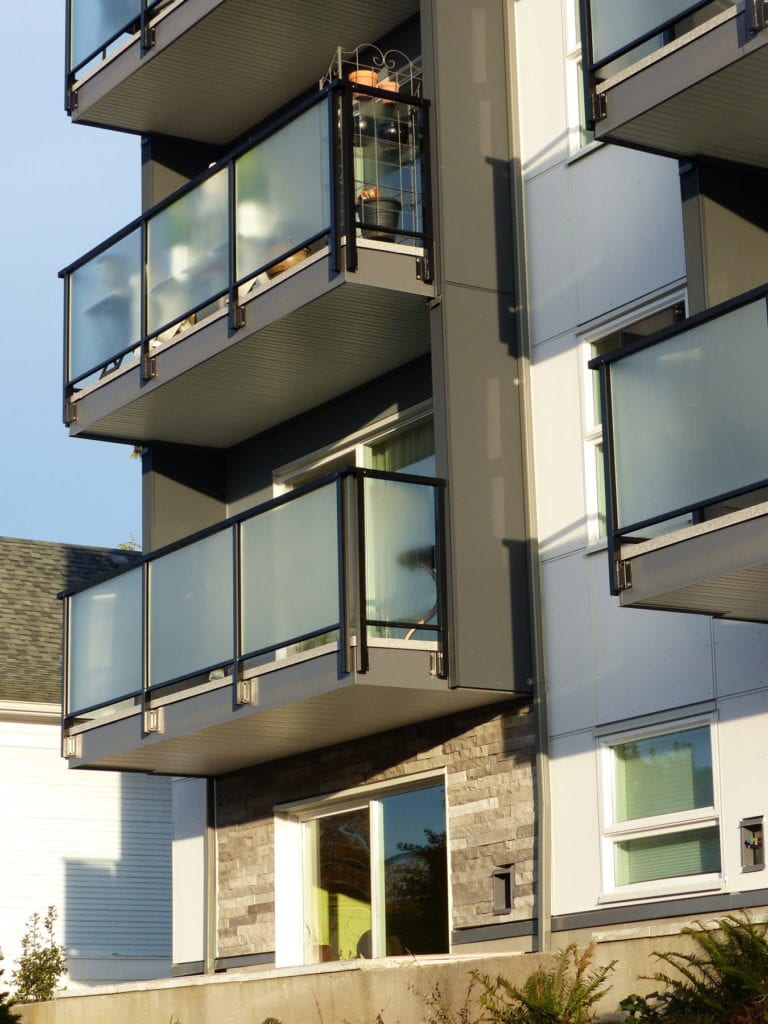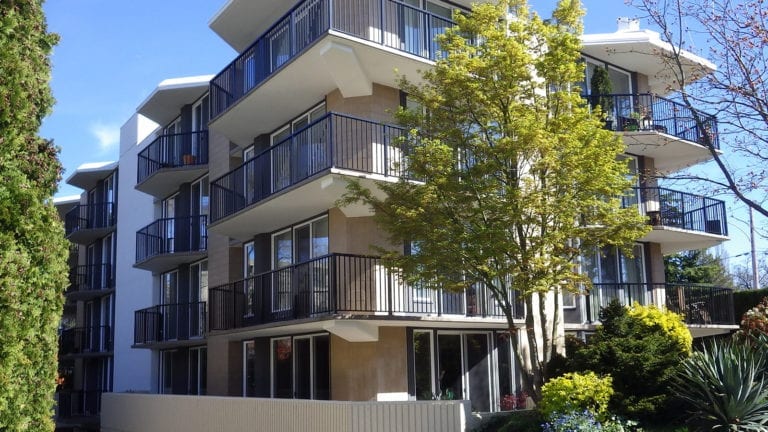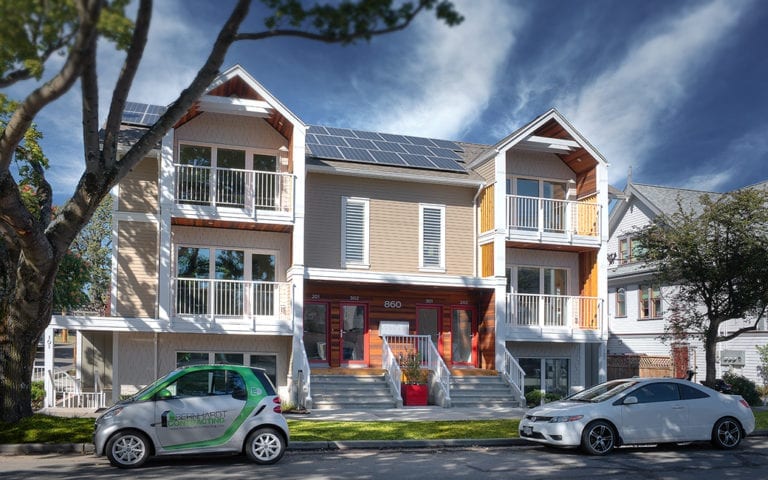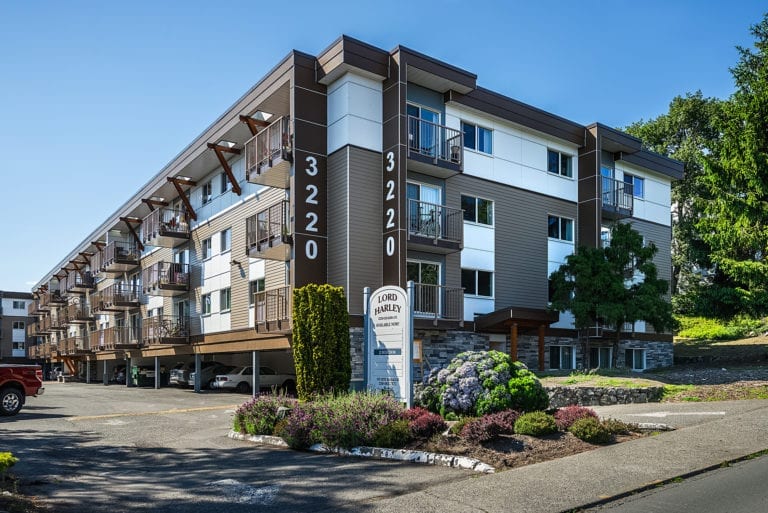The 18-unit strata housing building located at 1040 Southgate Street in Victoria, BC, was built in 1973. In 2014, after four decades of use, the building was showing its age, and the strata corporation hired our team to prepare a building depreciation report. In the report, we identified several building enclosure components that were likely at the end of their service lives and in need of renewal work.
Before carrying out renewals, the owners wanted more information to confirm the condition of their units, so they asked us to conduct a building enclosure condition assessment (BECA). For this assessment of the building, our team made openings in the walls and balconies to review hidden conditions. Our work revealed many condition issues, including water damage to the wall and balcony framing and the wood trim, and piggyback replacement windows that were vulnerable to leaking without regular maintenance of the sealant joints; we also confirmed that the stucco cladding was near the end of its service life.
We worked with the owners during the design phase to develop both targeted and comprehensive renewal approaches that not only addressed the specific recommendations of the BECA, but explored opportunities for improving the building’s thermal performance, comfort, entry experience, and appearance. The owners decided against persuing a course of targeted repairs and renewals, and instead opted for a comprehensive renewal that included the installation of exterior insulation and a complete reworking of the building’s appearance.
Our team developed the construction documents and tendered the work to individual trades through our construction management services. Our construction management team analyzed the bids and provided full cost transparency to assemble the most favorable combination of trade contractors for consideration and approval by the strata council. When the council gave their approval, we administered the individual trade contracts and our full–time site supervisor managed the site and construction schedule.
Throughout the renewal work, the residents were kept informed of the contractors’ progress and next steps. Our architectural/engineering team ensured that the quality standards set by the construction documents were understood and carried out by the trade contractors through our site visits and reviews of mock-ups, material submissions, and shop drawings.
Construction work was completed in October 2019. With our combined expertise in architecture, engineering, building science technology, and construction management, we were able to design and deliver a project for the owners that not only addressed the basic problems of their building enclosure, but significantly improved its performance, increased the comfort of their homes, and transformed the building appearance into something they have great pride in—all while working within their budget expectations.
We are now in the process of updating the strata’s depreciation report to reflect the condition of the completely renewed building enclosure.
My experiences with RDH during all phases of these projects were extremely positive, especially in terms of the advice they gave, the vibrant quality of the renewal design, their coordination and management of all aspects of construction by their Construction Management team including their on-site superintendent, and ongoing relationship during the work. I look forward to working with them again, and would confidently recommend their services.
Irene Huse, Strata President
Share This Post
Date:
October 1, 2020
Client:
1040 Southgate Strata Corporation
Our Role:
Building Enclosure Consultant

