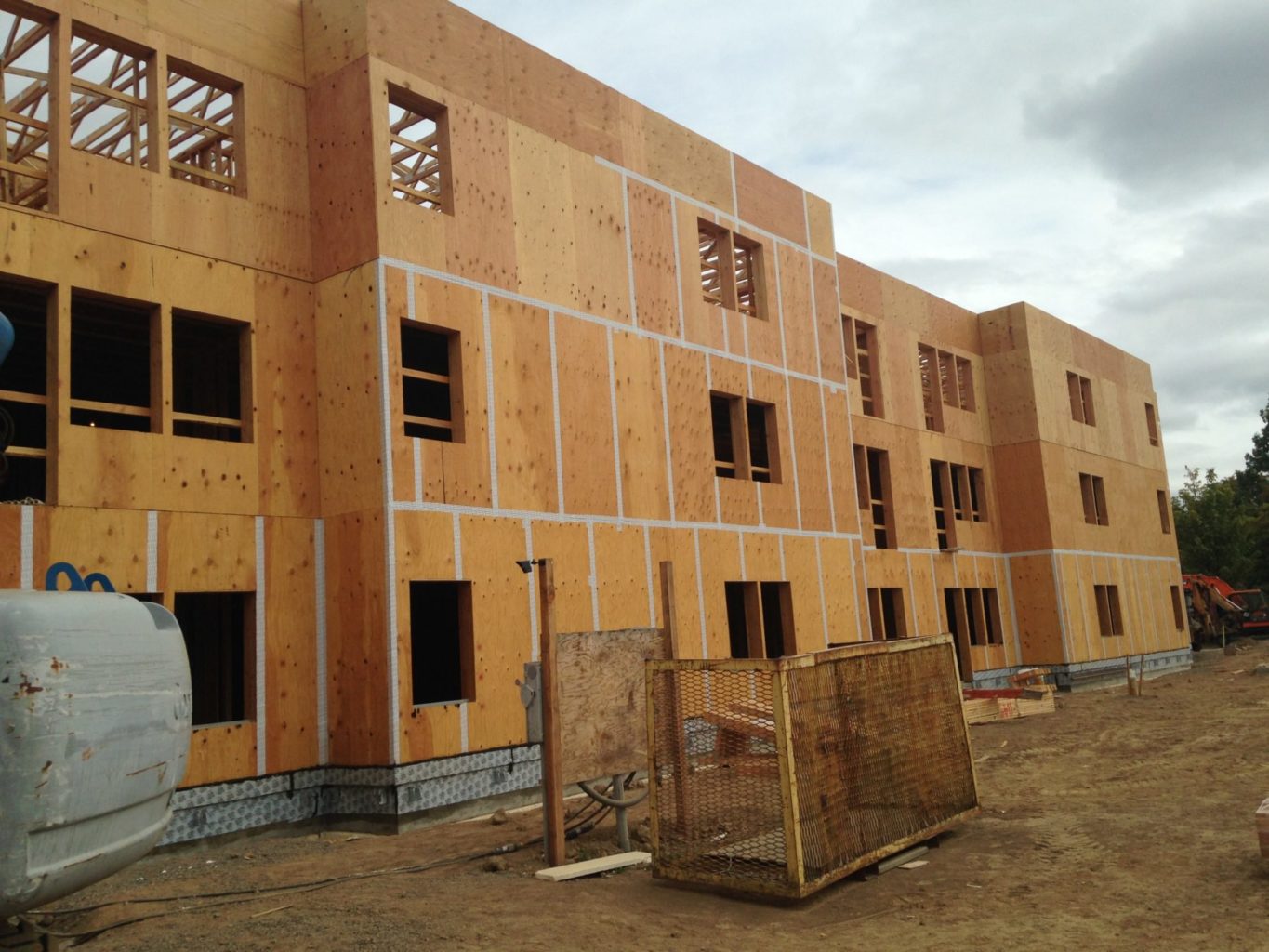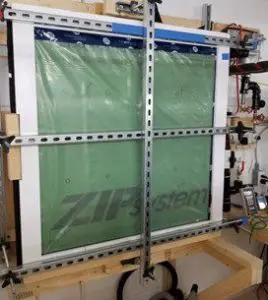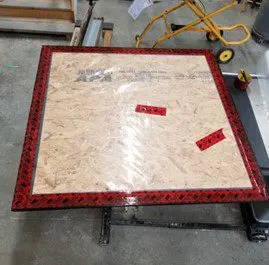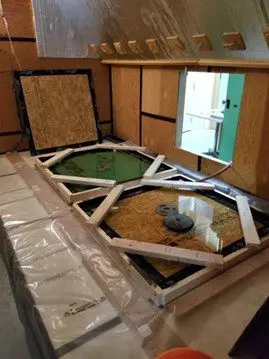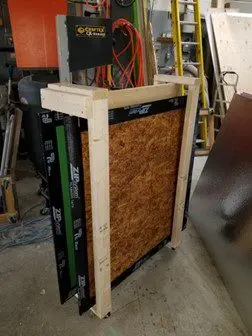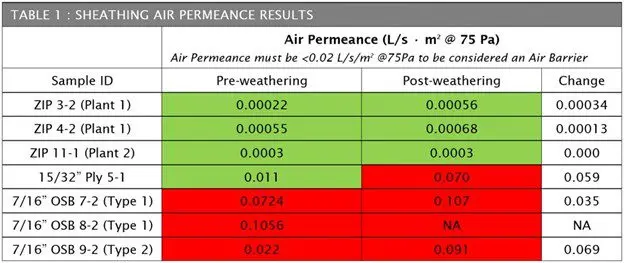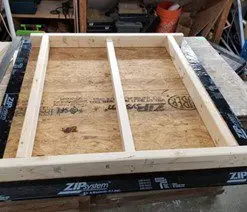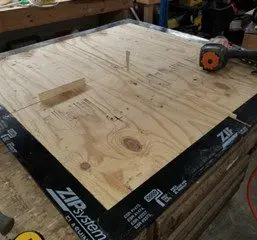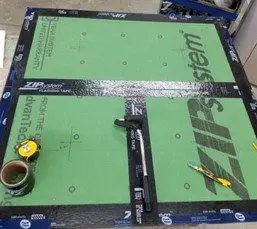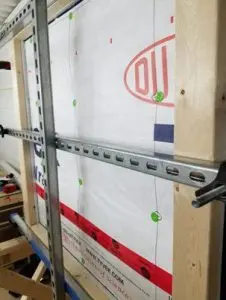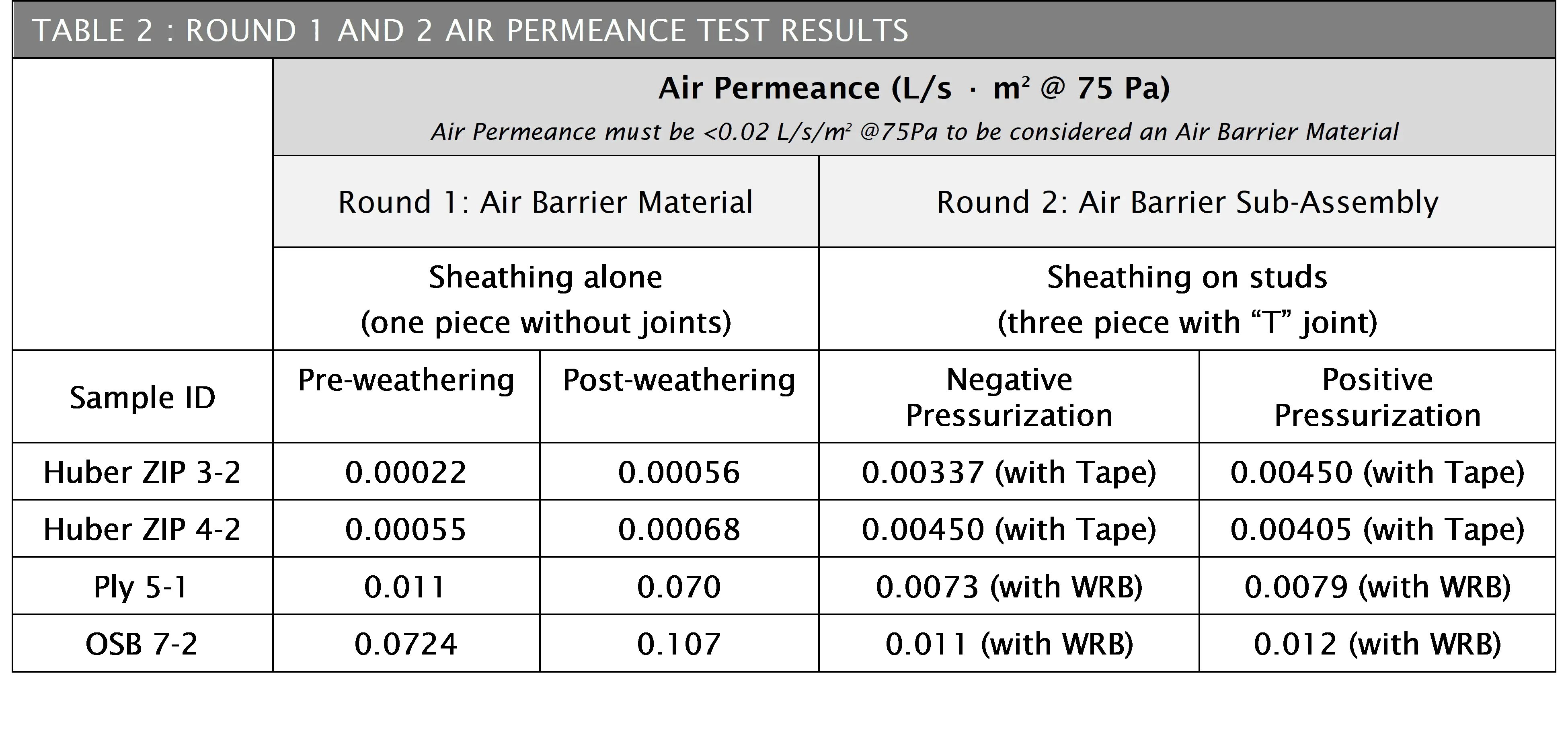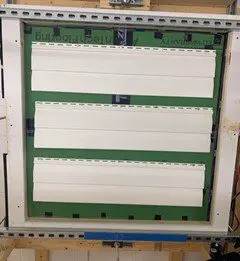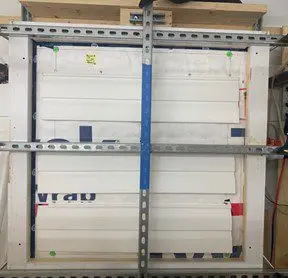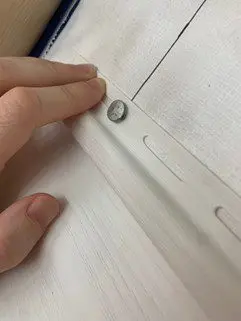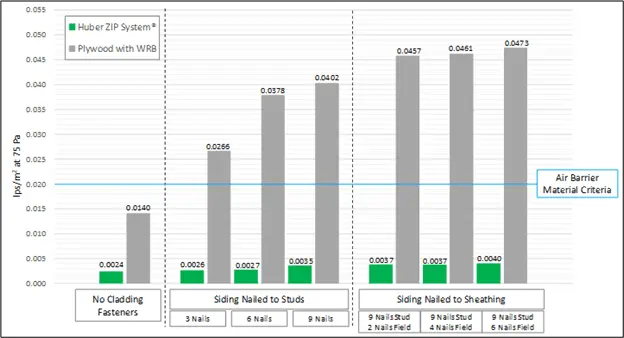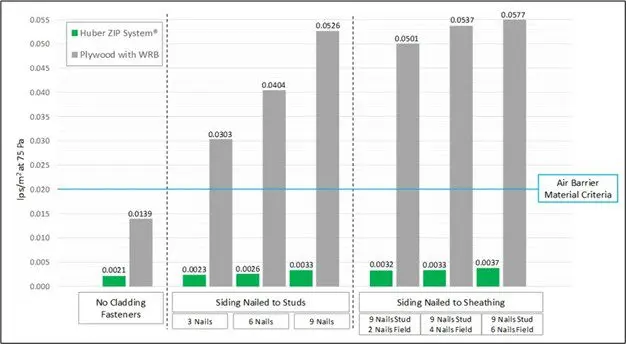What Really Matters for Air Barrier Materials
Builders and designers continue to push toward higher levels of building airtightness, raising new questions about the impact of different materials and design choices. At passive house levels, every decision can feel critical. Well-designed research and testing can help sort out what really matters, bringing the big picture into focus and supporting evidence-based decision-making. Read about what really matters for air barrier materials.
At RDH’s August 2021 Building Science Live presentation, Jonathan Smegal shared some insights about airtightness gained through RDH’s laboratory testing of some common sheathing materials. Jonathan, an Associate and Senior Project Manager who is part of the research team in our Waterloo office, embarked on this research after considering some real-world observations that raised this important question: Does the air permeance of sheathing material matter for airtightness?
Jonathan’s presentation, titled “Achieving Airtightness: Materials, Measurement, and What Really Matters,” covered the following topics:
- The importance of air barriers in the building enclosure
- Air barrier requirements
- Airtightness strategies
- Wood sheathing as an air barrier material
- The difference between airtight materials and airtight assemblies
- The results of RDH’s research study on the air permeance of common sheathing materials
The Importance of Air Barriers in the Enclosure
Jonathan opened his presentation by reviewing the many ways that air barriers contribute to building performance. He noted that air barriers perform the following functions:
- Eliminate or minimize air infiltration or exfiltration from a building.
- Reduce energy consumption by minimizing the space conditioning that is needed, especially in buildings that are intentionally pressurized.
- Reduce the possibility of air leakage from unknown locations that may impact the occupants’ comfort or health.
Historically, airtightness has been considered a cold climate technology, but air leakage can present problems in hot, humid climates, too—including issues with condensation, mold, and interior air quality. Air leakage leads to about 100 times more moisture movement than vapor diffusion. Jonathan shared several examples of air barrier failures, including both qualitative and quantitative results, that demonstrate moisture content accumulation due to air leakage. He also discussed the reasons why each of these air barriers failed.
Air Barrier Requirements
Many of the key standards and codes that address air barrier requirements use the same evaluation criterion for the air permeance of air barrier materials: 0.02 liters per second per meter squared at 75 pascals (0.004 cfm/ft²) or less. Components are allowed to have about 10 times that, or 0.2 lps/m²². The component, or local, airtightness is often important for enclosure durability—a building that is deemed airtight can still have a local issue with durability if air leakage occurs at a single detail, resulting in a concentration of moisture.
Many different airtightness codes and standards exist with different units of measure and applicability to different types of building. Two of the most common are the passive house standard of 0.6 air changes per hour (ACH) at 50 pascals and the US Army Corp. of Engineers at 0.25 cubic feet per minute per square foot of enclosure at 75 pascals—a standard that might soon be tightened to 0.15 cubic feet per minute in hot, humid climates.
Regardless of the standard that must be achieved, an effective air barrier needs to have the following characteristics: it must be continuous, strong, durable, stiff (in some cases with extra support), and air permeable.
Air Barrier Types and Airtightness Strategies
Air barriers can be either external or interior to the wall assembly. In some cases, the building may have two air barrier layers, with some even performing double duty as a water control layer. The typical external air barrier types include:
- Mechanically adhered sheet membranes
- Self-adhered membranes
- Fluid-applied membranes
- Exterior sheathing
- Exterior insulation
In many cool climates, the air barrier is applied to the interior of the wall assembly. However, internal air barriers are typically more challenging to install continuously because the barrier material must be sealed at multiple penetrations and wrapped around multiple floors of the building.
Regardless of the approach taken, building airtightness is determined by a multifaceted system that includes materials, components, accessories, and details.
Wood Sheathing as an Air Barrier Material
Many codes and industry documents approve plywood and OSB as air barrier materials, but Jonathan shared some anecdotal evidence suggesting that some of these exterior sheathing materials do not meet those performance standards. This anecdotal evidence led our RDH research team to start digging for information in the literature to find out why these materials are approved as air barrier materials.
RDH’s literature review revealed that various codes and standards approve OSB as an air barrier (minimum 3/8”), but OSB manufacturers generally do not provide air permeance data nor claim their products are designed for use as an air barrier material.
RDH Air Barrier Research Study: Measuring the Air Permeance of Sheathing Materials
The lack of data in the literature led to RDH’s research project on measuring the air permeance of sheathing materials. The study, which was paid for by Huber, looked at Huber’s ZIP System® sheathing plus plywood and OSB sheathing products. The research, conducted in three phases, focused on typical assemblies for low- to mid-rise wood-framed buildings. The aim was to measure the air permeance of new sheathing materials and again after those materials were weathered with three wetting and drying cycles.
Each wetting treatment was applied for 24 hours in 1” of water at approximately room temperature, with no heat applied. The materials were dried and measured for moisture content, and the cycle was repeated two more times.
The standard used to test the materials was ASTM E2178: Standard Test Method for Determining Air Leakage Rate and Calculation of Air Permeance of Building Materials. To apply this test method, the RDH research team measured the air leakage rate at several different pressures and reported the test value at 75 pascals.
The research was conducted in these three phases:
Phase 1: The research team measured the air permeance of seven samples of new sheathing materials and retested the materials after three wetting and drying cycles. The materials contained no holes, joints, or seams.
Phase 2: Using some of the same samples from Phase 1, the research team built sub-assemblies with sheet-applied housewrap and an integrated air/water barrier overlay, then tested the sub-assemblies.
Phase 3: Using two of the sub-assemblies from Phase 2, the research team installed cladding into the sub-assemblies to determine the air leakage using a controlled, incremental method.
Phase 1 Results
Examples of the Phase 1 test samples are shown in Figures 1 through 4.
Figure 1: Baseline test. The sample is covered in poly to determine the air leakage of test equipment as background air leakage.
Figure 2: OSB sample preparation for Phase 1.
Figure 3: Simulated weathering of test samples.
Figure 4: Test samples in the drying rack.
The air permeance results from the seven samples tested in Phase 1 are shown in Table 1.
The Phase 1 results offered these takeaways:
- The three OSB samples from two different manufacturers did not meet the air barrier criteria, even before the weathering treatment.
- Weathering resulted in a relatively significant increase in the air permeance of the plywood and OSB materials.
- The ZIP sheathing had only a small increase in air permeance following the weathering treatment.
Phase 2 Results
To prepare the test subjects for Phase 2, the research team cut the weathered materials into identically constructed sub-assemblies so there was a T-joint in the sheathing, framing on the back, and attachment of the sheathing to the framing with nails. The ZIP sheathing assembly had taped joints, and the OSB and housewrap assemblies had Tyvek attached with cap staples. The test subjects followed all the manufacturers’ recommendations and relevant building code requirements to prepare the sub-assemblies. See Figures 5 through 8.
Figure 5: Test sample preparation for Phase 2.
Figure 6: Test sample preparation for Phase 2 showing the recommended gap spacing of the plywood sheathing.
Figure 7: All manufacturers’ recommendations were followed to prepare the test samples.
Figure 8: Housewrap tested with positive pressurization.
The results from the four sub-assemblies tested in Phase 2 are shown in Table 2.
The Phase 2 results offered these takeaways:
- The sheathing and air barrier sub-assemblies were both very airtight.
- The ZIP sub-assemblies were slightly less airtight than the materials were as continuous sheathing, but they were still well below 0.02 L/s m².
- The plywood and OSB sub-assemblies got more airtight with a continuous layer of housewrap attached with cap staples.
- Testing the materials as sub-assemblies provided more realism to the results compared to the continuous sheathing alone.
Phase 3 Results
The objective of Phase 3 was to test the incremental changes in air leakage as cladding attachment fasteners were added to the sub-assemblies. The researchers used two very airtight samples from Phase 2: the Huber ZIP System® and plywood with a water-resistive barrier (WRB, or housewrap). Then they strategically added vinyl siding to the sub-assemblies with cladding attachments and measured the air leakage in stages as they applied more cladding and fasteners (nails). A total of 15 fasteners were applied, and both negative and positive air leakage was measured. See Figures 9 through 11.
Figure 9: The Huber ZIP System® sample with attached cladding. Installing the vinyl siding as individual pieces instead of the standard connected application did not affect the air leakage results.
Figure 10: The plywood and housewrap sample with cladding attached.
Figure 11: A fastener installed in a test sample with a small gap to allow expansion and contraction of the vinyl siding as per the Vinyl Siding Institute and best practice.
The results from the two sub-assemblies tested in Phase 3 are shown in Figures 12 and 13.
Figure 12: Results at 75 Pa negative pressurization.
Figure 13: Results at 75 Pa positive pressurization.
The Phase 3 results offered these takeaways:
- The measured increase in air leakage was significantly greater for the wood sheathing with housewrap than for the Huber ZIP System® sheathing with integrated air and water barrier. The results would be expected to be similar for all sheet-applied air barriers.
- The taped sheathing with integrated air and water barrier remained very airtight after all 15 cladding fasteners were applied—still lower than the material air barrier requirement.
- The air leakage increased significantly when a fastener was removed, leaving a hole in the air barrier. It is a good idea to leave fasteners in the wall assembly, even if a second fastener must be installed next to the first one.
What Really Matters
The results of RDH’s literature search and three-phase research study suggest the following takeaways:
- Airtightness is important in all climate zones!
- The new 7/16” OSB tested did not meet the airtightness evaluation criterion.
- The Huber ZIP System® coated wood sheathing product with an integrated air and water barrier layer did meet the air barrier evaluation criterion pre- and post-weathering.
- The installation of cladding attachments into the taped sheathing with integrated air barrier did not significantly increase air leakage of the sub-assembly.
- The installation of cladding attachments into the wood sheathing with housewrap increased the air leakage of the sub-assembly.
Finally, the overall building airtightness will almost always depend on the details, not the OSB. In some cases, the OSB does affect the overall airtightness. If you are able, test your OSB before applying it or switch to plywood, because plywood seems to have higher airtightness based on the initial testing of a small sample set. Alternatively, the sheathing could be covered with a well adhered air barrier such as a self-adhered membrane, fluid-applied coating, or an integrated air barrier during manufacturing.
Learn all the details of the literature search and research study summarized in this blog post by viewing Jonathan’s presentation here: Achieving Airtightness: Materials, Measurement, and What Really Matters
Featured photo used with permission from Walsh Construction Co.
