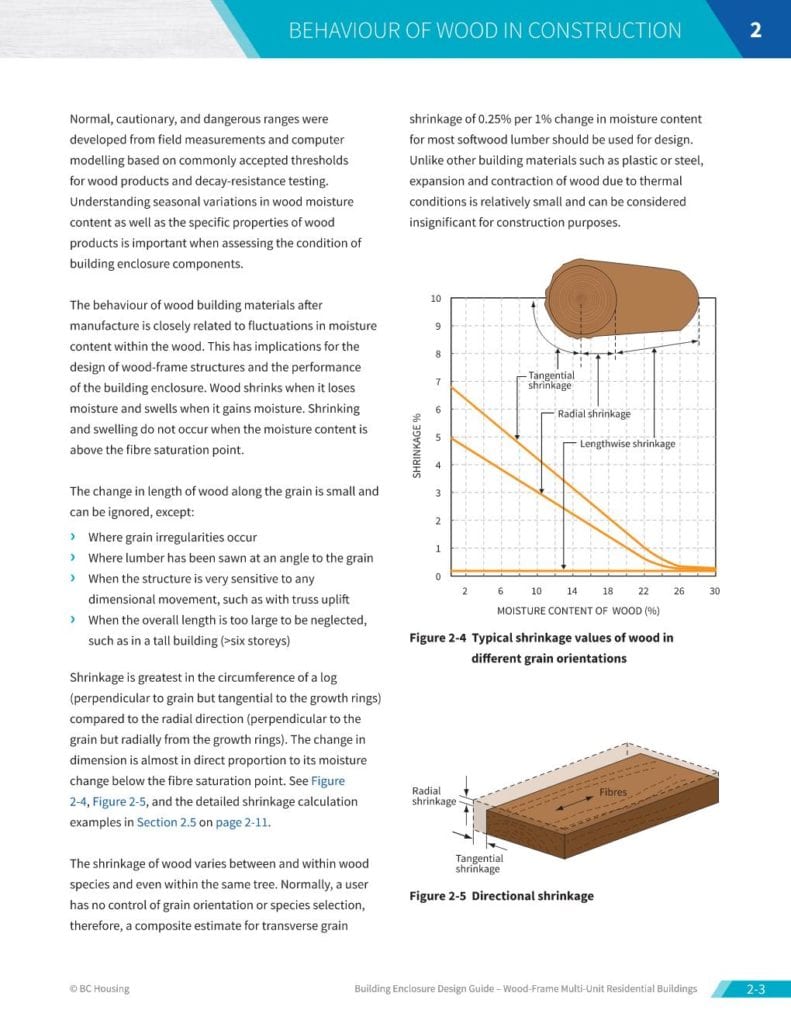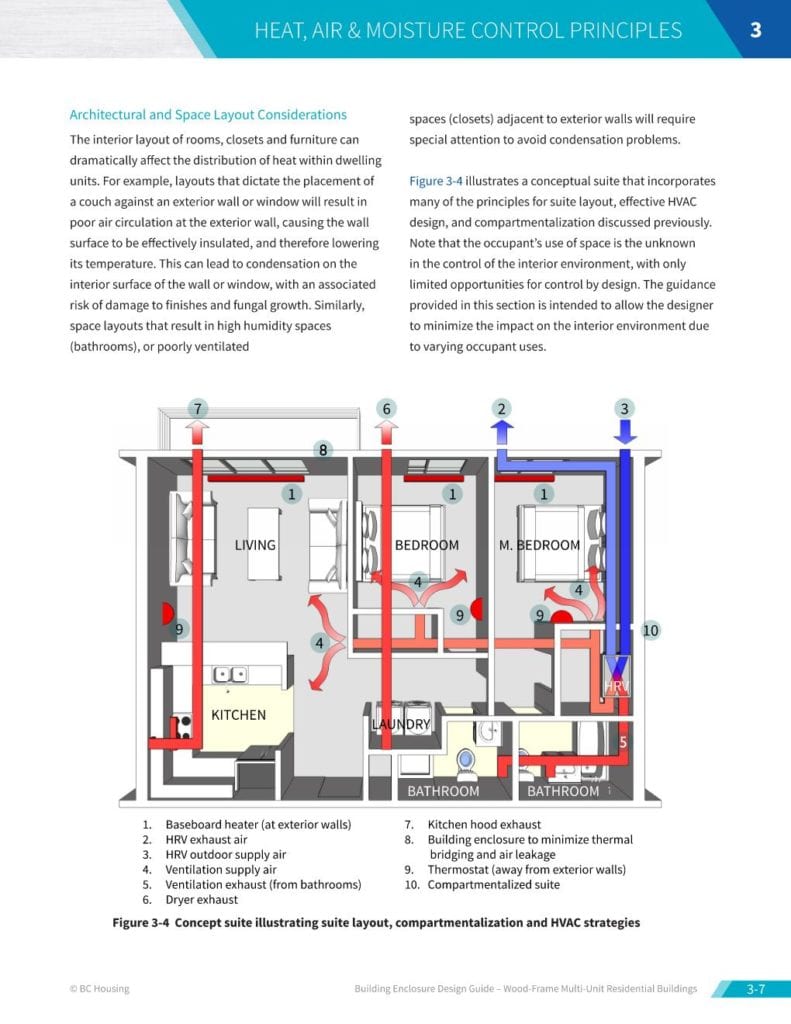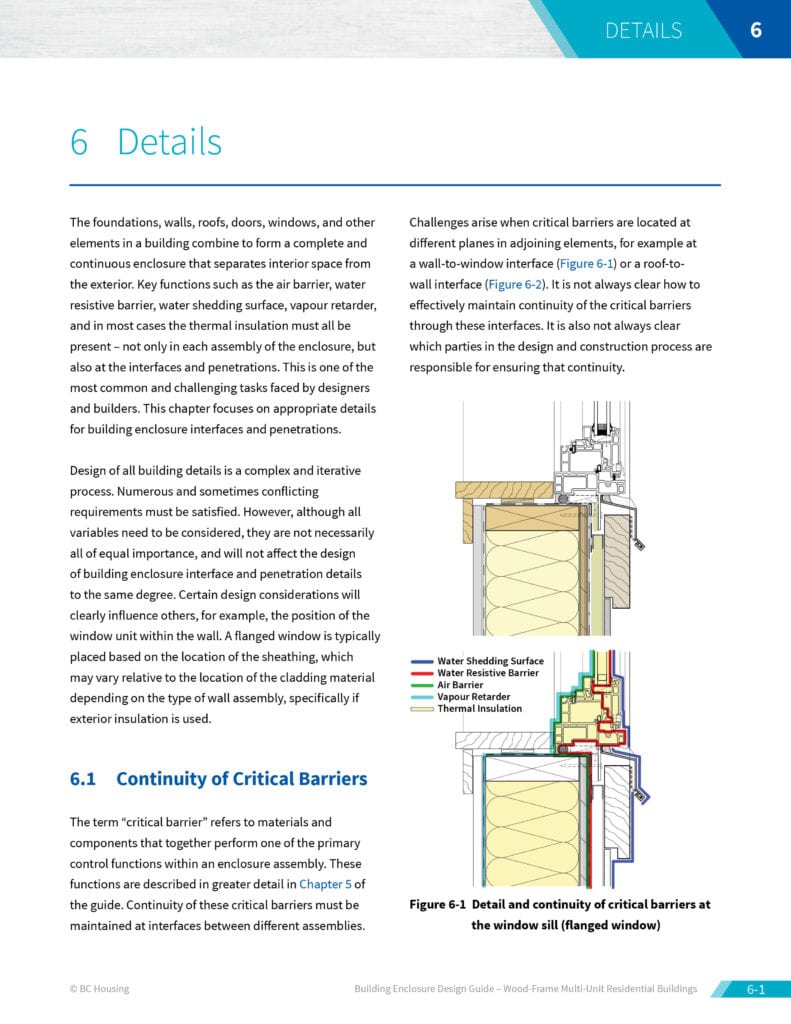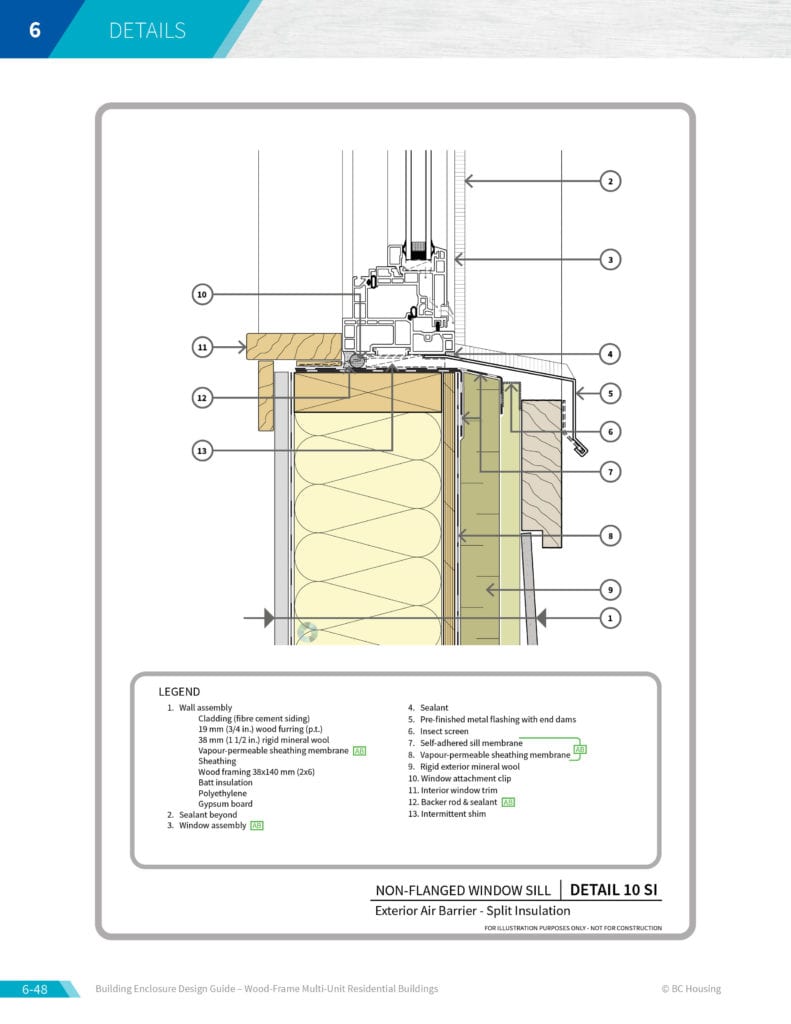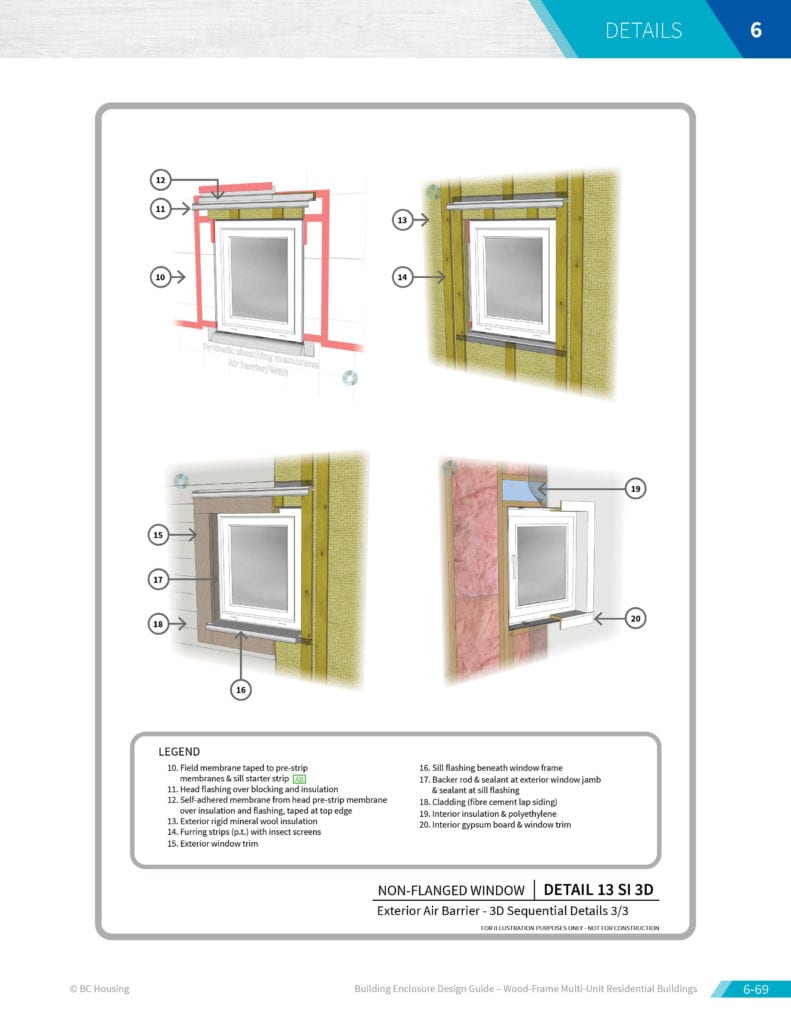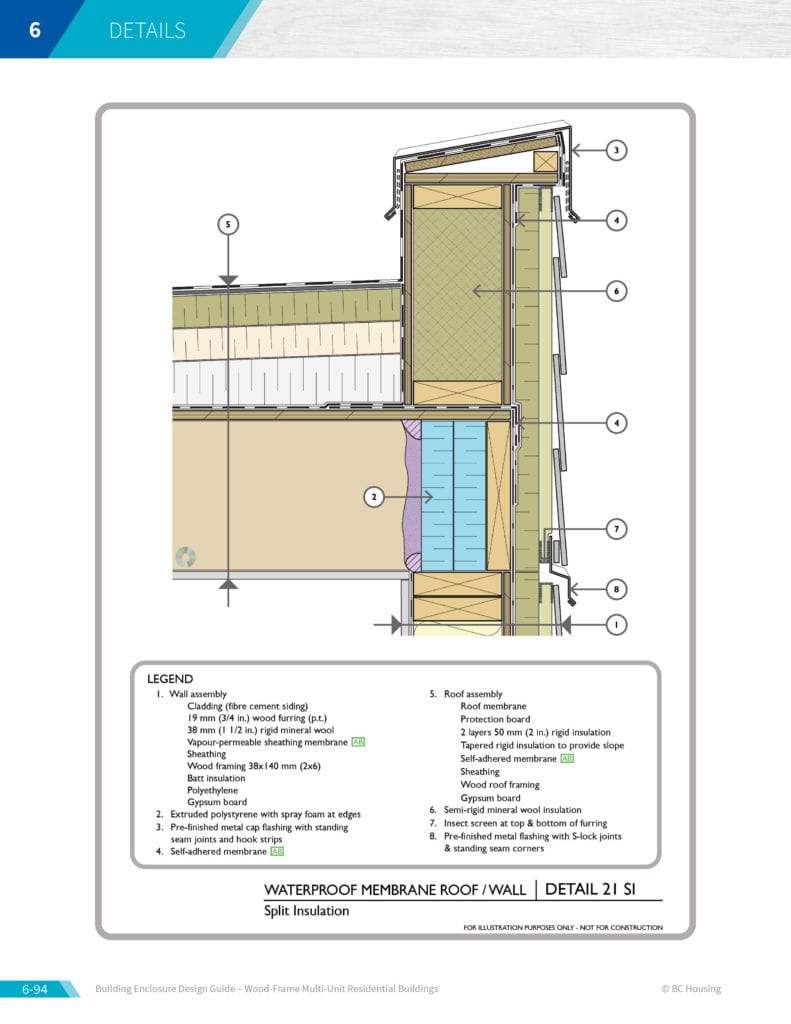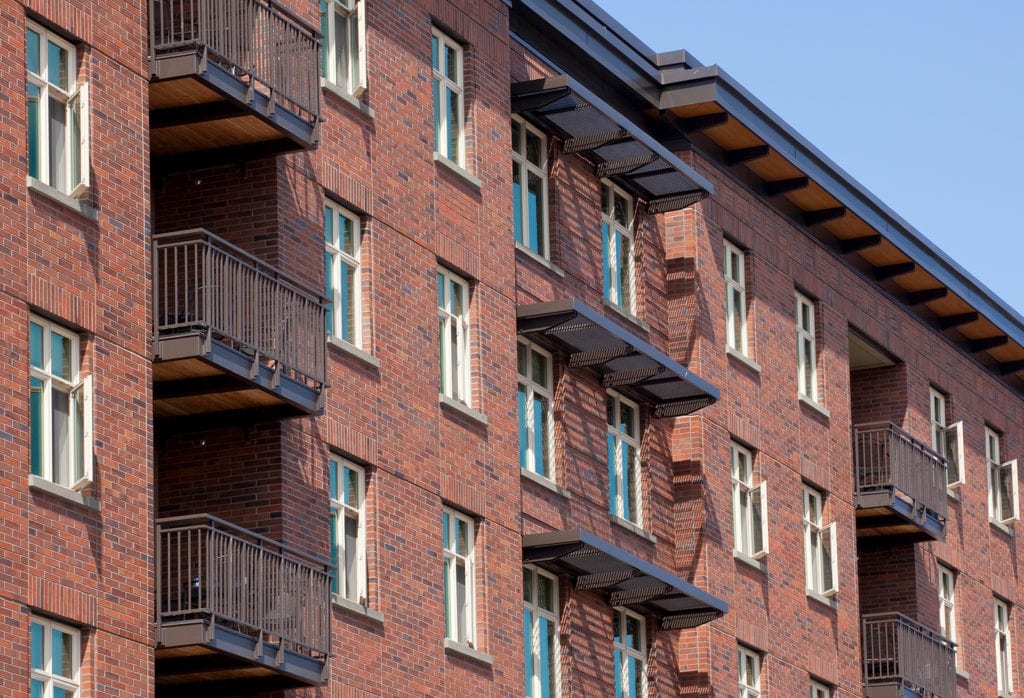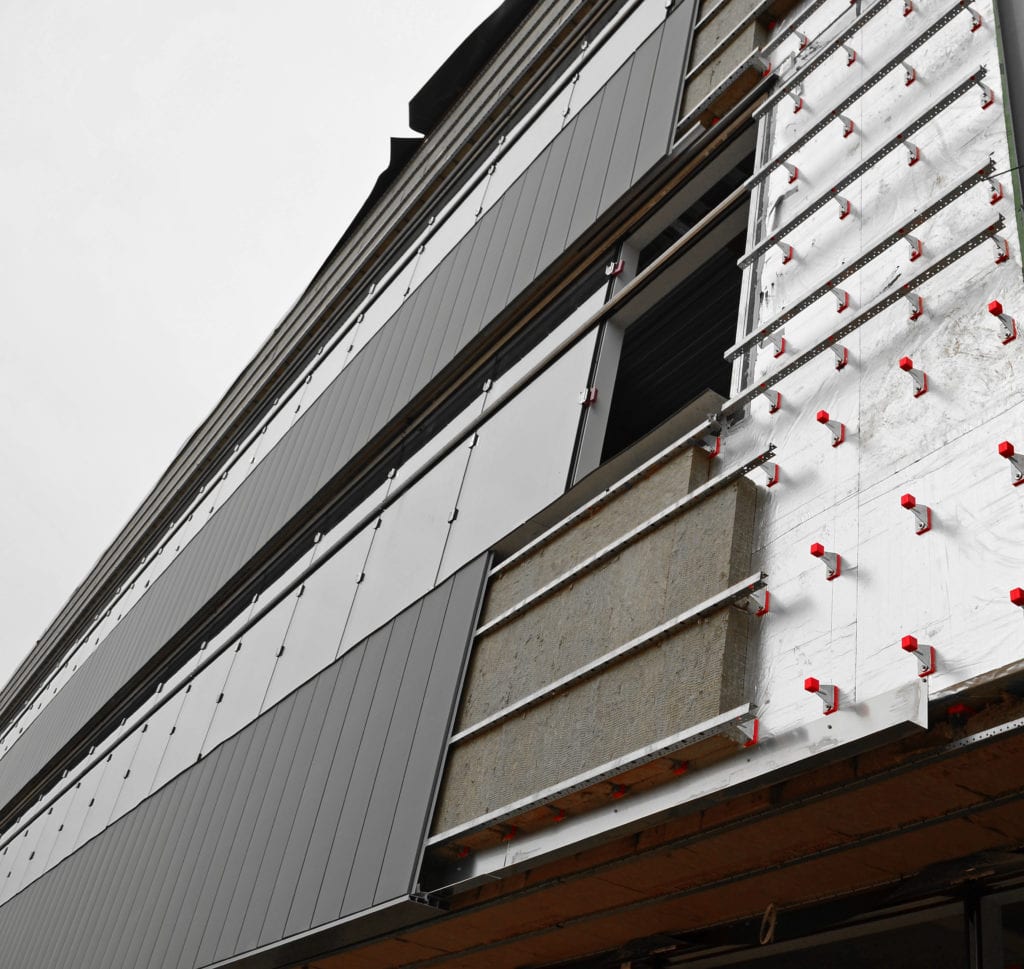 Lessons Learned Over The Years
Lessons Learned Over The Years
When the Building Enclosure Design Guide for Wood Frame Multi-Unit Residential Buildings was first published in 2011, it provided designers and builders with best practices for enclosure design and construction and became one of the most widely accepted reference guides in the industry.
Building upon the first edition, this updated edition explores lessons learned over the years, references modern construction systems, and addresses today’s building science challenges and current building codes. There is also an increased focus on the use of energy-efficient building enclosure assemblies and more guidance related to taller wood building enclosures.
Although this guide focuses on the types of buildings present in British Columbia and its coastal climate, design and construction professionals in other geographical locations experiencing similar challenges will find this information useful as well.
Organized with best practices in mind, the guide takes you from an understanding of the behavior of wood as a material; through to the fundamentals of heat, air, and moisture control; to energy provisions for the building enclosure. It presents design guidelines for assemblies, details, components, and materials being used successfully in Canada and other parts of the world. The final chapter addresses planning for maintenance and renewal of the building enclosure over its service life. Preview an excerpt of the guide contents and sample pages below.
Contents:
- Introduction
- Behaviour of Wood in Construction
- Heat, Air & Moisture Control Principles
- Energy
- Assemblies
- Details
- Components and Materials
- Maintenance and Renewals
Preview
Here are some highlighted pages from the guide.
Purchase a Copy
The Building Enclosure Design Guide is now available on BC Housing’s webstore.
Click the links below to download:

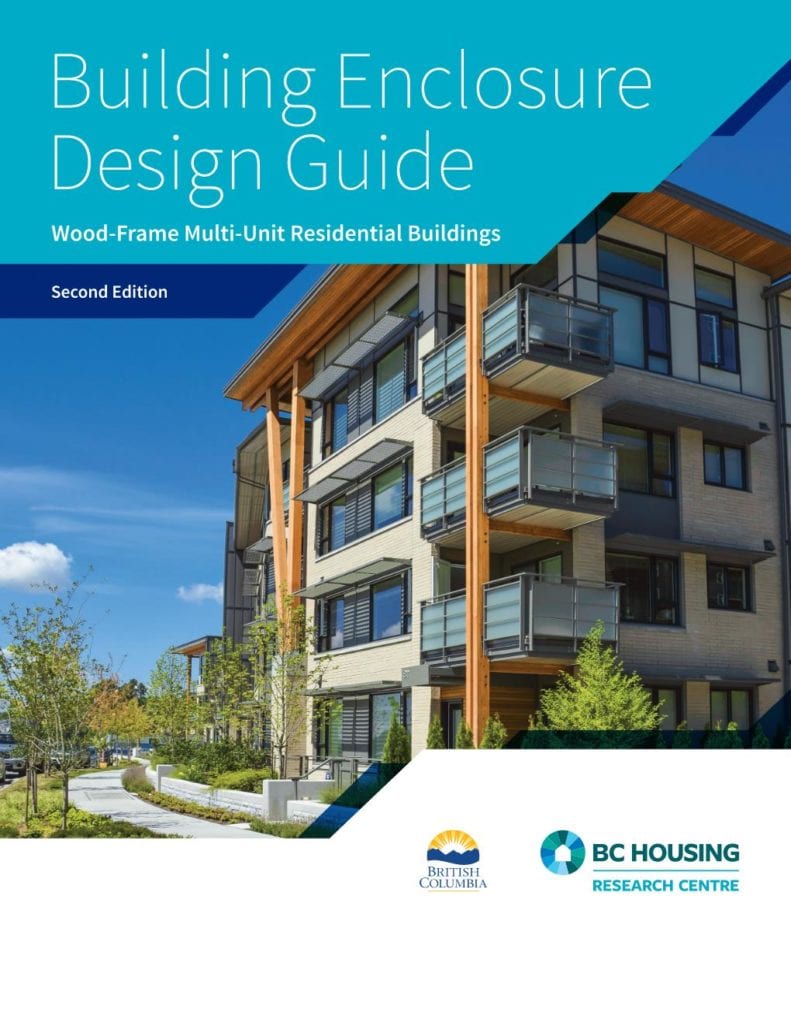 Lessons Learned Over The Years
Lessons Learned Over The Years