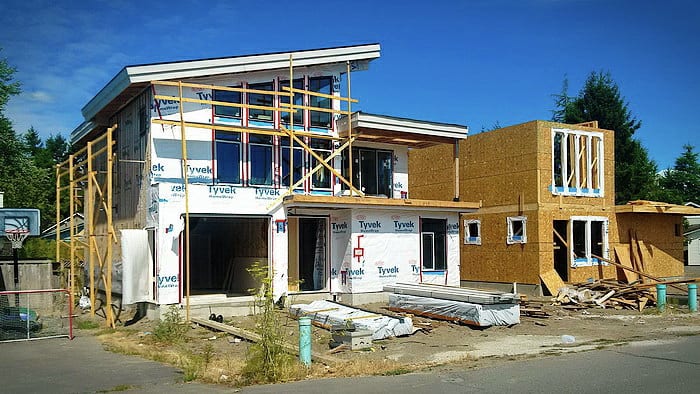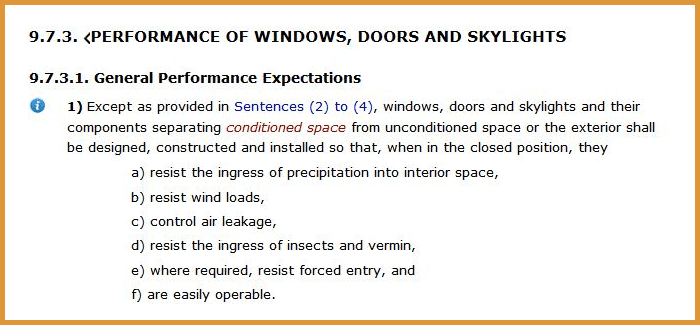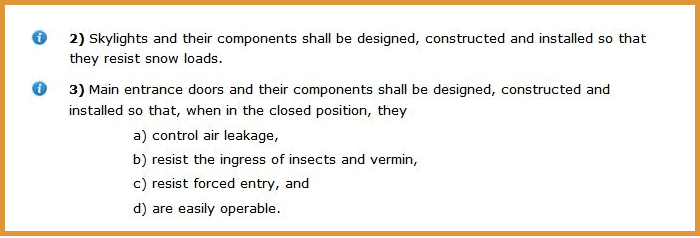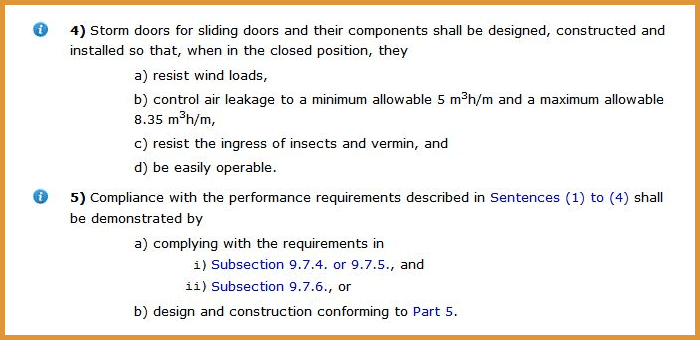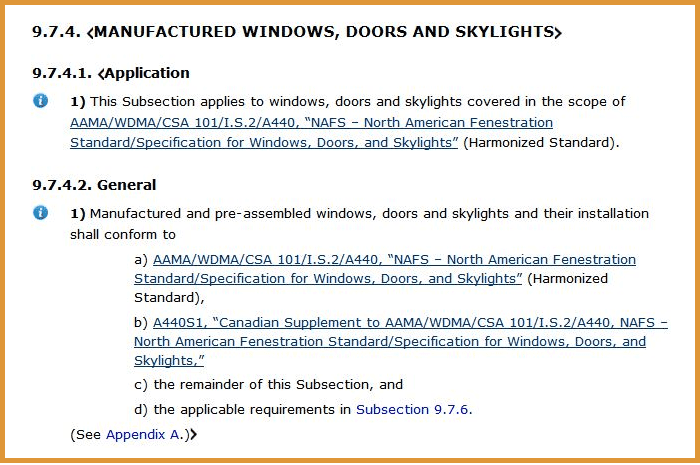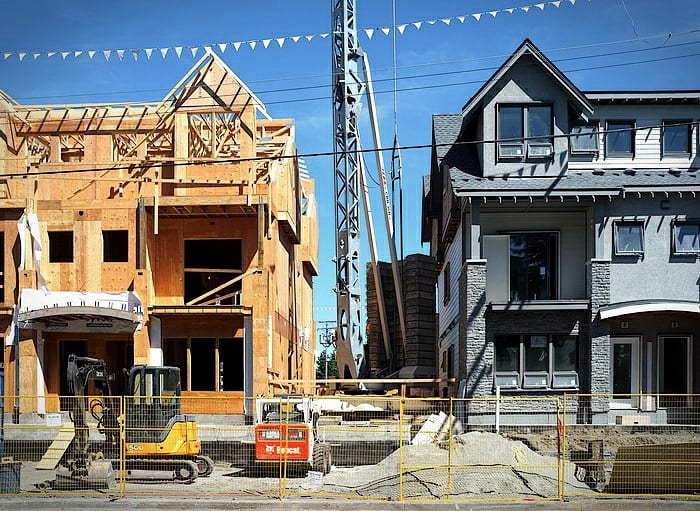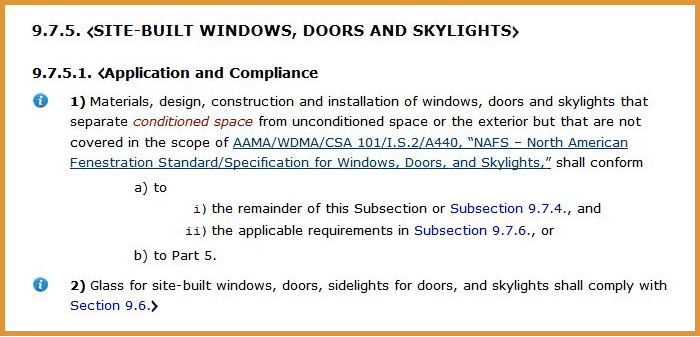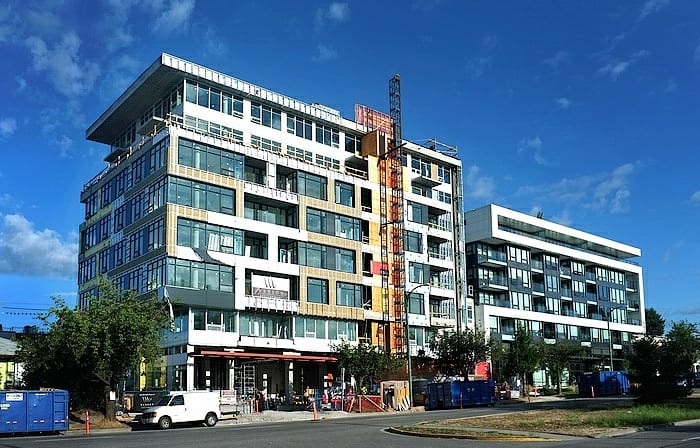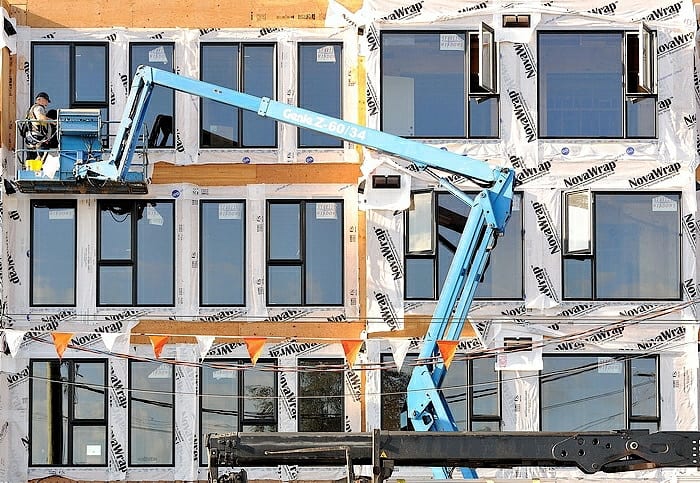These questions and more continue to vex building officials and design professionals, not to mention window, door and skylight manufacturers. Many individuals hold strong opinions about how NAFS should be applied to windows and doors in Part 9 buildings, but are these opinions grounded in an understanding of the code, the fenestration industry, and NAFS?
To fully appreciate the material in this post, readers will benefit from having read the two preceding posts: NAFS in the Code—Part 5 and Products Outside the Scope of NAFS.
NAFS in the Code—Part 9
In the previous post titled NAFS in the Code—Part 5, we saw that the code limited the use of NAFS and the Canadian Supplement to products within the scope of NAFS, and recognized these standards for their usefulness in qualifying the air-water-water structural attributes of fenestration products. While compliance with NAFS goes beyond air-water-structural attributes to address such matters as ease of operation, forced entry resistance, and assignment of performance classes, these additional attributes are not a primary interest of the code in Part 5.
Continuing with the theme of NAFS in the Code, we now turn our attention to NAFS in Part 9. It was necessary to begin with Part 5 as that is where the code’s requirements for the environmental separation function of fenestration are most clearly stated, and because Part 9 recognizes that its objectives for fenestration can be satisfied by “design and construction to Part 5”.
Subsection 9.7.3—general performance expectations
Subsection 9.7.3 provides a high-level summary of the performance expectations for fenestration in Part 9, and sets out the context in which subsections 9.7.4, 9.7.5 and 9.7.6 are to be understood. Article 9.7.3.1 lays out the “general performance expectations” for windows doors and skylights in Part 9, including their air-water-structural performance properties. (The remaining articles address heat transfer and thermal characteristics.) Note that articles 9.7.3.1 and 9.7.3.2 each conclude with “design and construction conforming to Part 5” as a legitimate and alternative way to demonstrate compliance with these general performance expectations in place of the previously referenced portions of Part 9. This is a significant reminder that professional design and field review can be utilized when other referenced provisions within Part 9 are inadequate, impractical, or simply do not apply.
It is worth looking at article 9.7.3.1 in its entirety, beginning with sentence 9.7.3.1(1).
The first three clauses of sentence 9.7.3.1.(1) refer to the air-water-structural performance of fenestration products that we first saw in clause 5.10.2.3.(1)(a). To this are added several additional attributes: control of insects and vermin, resistance to forced entry, and ease of operation.
Sentence 9.7.3.1.(2) adds snow loads to the requirement for skylights, followed by sentence 9.7.3.1.(3) with requirements for “main entrance doors”.
The problem with “main entrance doors”
Sentence 9.7.3.1.(3) has caused a great deal of confusion for builders, building officials, and door manufacturers across Canada. Many have assumed, quite logically, that “main entrance doors” refer to the exterior front entrance doors on single family homes. The notable omission of requirements to control “ingress of precipitation” and to “resist wind loads” has led many to conclude that exterior entrance doors are therefore exempt from compliance with any part of NAFS. Could this be true?
Consultations with the responsible code committee have confirmed that the intent of the code in sentence 9.7.3.1.(3) was not to address exterior doors, but interior entrance doors to a dwelling, such as doors from a shared vestibule or common hallway. The code intent is that all exterior doors separating conditioned from unconditioned space must comply with the requirements of sentence 9.7.3.1(1), and for typical prehung side hinged doors that means full compliance with NAFS. (The BC Building Safety and Standards Branch bulletin 13-06 confirms this intent of the National code based on discussions with the national codes centre.)
The code intent is that ALL exterior doors separating conditioned from unconditioned space must comply with the requirements of sentence 9.7.3.1(1), and for typical prehung side hinged doors that means full compliance with NAFS.
Limited water doorsWhile the code makes no mention of limited water doors, both NAFS and the Canadian Supplement address a category of side hinged doors that can have the designation “Limited Water”, abbreviated as LW on product labels. Limited water doors must pass all mandatory NAFS tests, however they are permitted to have a lower water penetration resistance test pressure than specified for their Performance Grade, a pressure that can be as low as zero Pascals. When side hinged doors were introduced to NAFS, there was a recognition that water penetration resistance testing was new to side hinged doors and the introduction of a water resistance performance requirement would require changes to the functional design of doors. There was also a recognition that side hinged doors were often used in locations with significant overhang protection, and that water penetration resistance was only required for doors that were exposed to driving rain. Neither NAFS nor the Canadian Supplement define how much of an overhang is needed for a door to be considered sufficiently “protected” to allow a limited water door to be used, but NAFS does provide two examples: a door between a home and an attached carport, and a door between a home and an attached garage. In British Columbia, BC Building Safety and Standards Branch bulletin 13-06 recognizes that the rain exposure nomograph in Annex A of CSA A440.4-09 is one method that could be used for this purpose. In BC a door protected with an overhang deep enough to ensure the sill has a low exposure to driving rain is permitted to have a Limited Water rating. |
Compliance paths include “design and construction conforming to Part 5”
Article 9.7.3.1 concludes with a description of the acceptable compliance paths. The first is described in clause 9.7.3.1.(5)(a): complying with either subsection 9.7.4 (addressed to products within the scope of NAFS) or 9.7.5 (addressed to products outside the scope of NAFS), together with 9.7.6 (installation requirements).
The second is described in clause 9.7.3.1.(5)(b): design and construction conforming to Part 5.
Note that “design and construction conforming to Part 5” is an available—and as we shall see, much needed—alternative to complying with subsections 9.7.4 or 9.7.5.
What is the meaning of “design and construction conforming to Part 5”?It refers to the role of professional engineers and architects, practising within their respective areas of competence to design buildings and their respective assemblies, such as fenestration products, to comply with the environmental separation requirements in Part 5 of the code. These design professionals use their professional judgment to determine the specific levels of performance required, to select products and design enclosure assemblies, and use whatever measures they deem to be appropriate to test or verify the suitability and effectiveness of their designs. With respect to fenestration products, the role of design professionals typically involves the determination of acceptable air leakage rates, water penetration resistance test pressures, and designing the interface between fenestration products and adjacent wall and roof assemblies. It also includes the structural design of framing members and glass, as well as anchoring of the fenestration products to the building. The actual scope of their involvement under Part 9 can vary, from letters expressing opinion to design and field review services. While evidence of prior lab testing is often sufficient to establish the air tightness and water tightness of fenestration products, site testing is also employed to verify the water penetration resistance of installed products. Engineering is the only alternative to lab testing to qualify the structural performance of windows, doors and skylights. |
Subsection 9.7.4—products within the scope of NAFS
Subsection 9.7.4 is titled “Manufactured Windows, Doors and Skylights”, and it is important to note that this entire subsection applies only to products within the scope of NAFS. The lack of a publicly available list of products in the scope of NAFS has led many to apply the provisions of this subsection to products and conditions the code did not intend. (The question of which fenestration products are within and outside the scope of NAFS was discussed in detail in this earlier blog post.)
Factory glazed products within the scope of NAFS
The majority of windows, doors and skylights installed on Canadian homes come from window or skylight manufacturers and door prehangers who offer them for sale as completed products, ready to be installed by others. These manufacturing entities normally complete the assembly of their products under controlled factory conditions. Because they design products and select their component parts they are responsible to ensure they comply with the applicable standards in the code, including the requirement to conform to the NAFS standard and the Canadian Supplement. While some field assembly may be required for products that are difficult to handle, they are still considered to be manufactured and pre-assembled products.
Because these products are pre-tested and labeled to report their performance, the code does not oblige their performance to be further scrutinized by design professionals. If they possess the applicable ratings, they may be used in Part 9 buildings without reservation.
However, the fact that these products are within the scope of NAFS does not preclude them complying with the air-water-structural requirements of the Code by the other means permitted in clause 9.7.3.1.(5)(b): design and construction conforming to Part 5.
While NAFS testing and labeling serve to qualify the performance of fenestration products in the sizes and configurations most commonly sold by window and door manufacturers, it cannot address all the possible product variations that architects, home designers and consumers expect, especially for windows and doors on custom homes. Invariably there will be product sizes or configurations that manufacturers have not previously tested and therefore cannot label. In such cases, the chief concern is usually about untested structural performance and is commonly addressed with measures ranging from a professional engineer’s letter to qualify one or several unlabeled products, to submittal of shop drawings with an engineer’s stamp for complex or site glazed assemblies.
Site glazed products within the scope of NAFS
It is worth noting that sentence 9.7.4.2.(1) further narrows the scope down to “manufactured and pre-assembled” windows doors and skylights. Why is this important? Because there are products within the scope of NAFS that are intended to be site glazed, and cannot therefore be labeled.
All third party labeling programs, such as those administered by Canadian and American certification organizations, permit labels to be applied only at the factory, not at the jobsite. The reason? The manufacturing of a fenestration product is not considered to be complete until the glass is installed, and there is no guarantee that manufacturing work completed at the jobsite is under the manufacturer’s control.
Consider what the performance rating label represents. It is a written declaration by the manufacturer that is intended to convey the following intent:
This label is a public declaration that the product to which this label is applied complies with the named standards. The labeled performance ratings were obtained by testing of production line specimens constructed identically to the tested specimens in all material respects. The application of this label constitutes the manufacturer’s assurance that the labeled product has been manufactured and assembled under its supervision and control and has the properties attested to on the label.
This has implications for products that are within the scope of NAFS, such as “commercial” (as opposed to “residential”) windows, doors and skylights installed by glazing contractors. These products are not “manufactured” by a single party that has selected, pretested and prequalified all the components in the same way that a factory glazed product is. Commercial “site glazed” products within the scope of NAFS typically demonstrate their compliance with air-water-structural requirements through “design and construction conforming to Part 5” in the same way as products outside the scope of NAFS, as discussed in NAFS in the Code—Part 5.
In this commercial supply chain there is typically no single manufacturing entity that designs, tests, fabricates and assembles the completed product, including glass installation, and is therefore in a position to apply a label. Consider that:
- Glazing contractors supply products constructed from profile systems typically selected and specified by another party, usually an architect
- They may fabricate the framing themselves, or utilize the services of a separate fabrication shop
- They may or may not have access to detailed manufacturing instructions that would be required to replicate the performance of test specimens fabricated by another party
- The glass and sometimes even the glazing method is typically specified by the architect
- While the framing system may have advertised NAFS test ratings, those are typically based on limited prior testing of individual units and will not represent the represent the particular sizes or framing configuration at the jobsite
- The framing system developer who tested the system does not supervise the work of the glazing contractor
- The products typically require significant assembly and glass installation at the jobsite
Commercial “site glazed” products within the scope of NAFS typically demonstrate their compliance with air-water-structural requirements through “design and construction conforming to Part 5” in the same way as products outside the scope of NAFS . . . .
Subsection 9.7.5—products outside the scope of NAFS
Subsection 9.7.5 is titled “Site-built Windows, Doors and Skylights”, and the designation “site-built” is specifically applied to products outside the scope of NAFS, which, for the most part, are what the industry refers to as commercial glazing products, primarily intended for use on Part 3 buildings. These products are typically, but not always site-glazed.
The requirements for these site-built requirements are quite clear, but one may ask, are they adequate? It all depends on what the code writers had in mind by the term “site-built”.
These site-built products that are outside the scope of NAFS, and presumably therefore have not been tested to NAFS, are given two compliance options. The first is to conform to the remainder of subsection 9.7.5 (prescriptive forced entry resistance requirements for doors and windows), or to subsection 9.7.4 (testing to NAFS and the Canadian Supplement), and to subsection 9.7.6 (installation).
The other is to conform to Part 5.
What are the products outside the scope of NAFS? A complete list can be found here, and it includes products such as curtainwall, storefront, sloped glazing (multiple lite skylights), and commercial entrance systems. It also includes site-built door systems, a term not defined in the code, but with a convoluted definition in NAFS that is nevertheless understood to apply to something other than conventional prehung exterior doors.
If the code writers had in mind hand-made site-built windows and doors on single family homes, the prescriptive forced entry resistance requirements in clause 9.7.5.1.(1)(a) might be deemed sufficient. While this clause permits NAFS testing by reference to 9.7.4, it does not require it. It is impractical to pretest a truly site-built, one-off and therefore custom product, especially one not framed with commercially available standard components.
If the code writers had in mind the commercial glazing systems listed as being outside the scope of NAFS, clause 9.7.5.1.(1)(a) would be entirely inadequate, and conformance with Part 5 in clause 9.7.5.1.(1)(b) would be the appropriate requirement.
What is a “site-built” door?Because NAFS excludes “site-built door systems” from its scope, it becomes important to distinguish them from “side hinged doors” that are subject to NAFS. Some prehangers have argued that their doors are site-built and therefore exempt from NAFS. Discussions with the the code committee members involved make it clear that NAFS was intended to apply to the typical exterior prehung door systems used on most Canadian single family homes, and this view is reinforced in the BC Building Safety and Standards Branch bulletin 13-06. In 2014 the question of whether a custom-built door for a particular home could be considered a site-built door exempt from NAFS was brought to the attention of the BC Building Code Appeals Board. The Board ruled on the matter of what constitutes a site-built door in decision BCAB #1746 on May 14, 2014, stating that “the term ‘site-built’ is intended to apply to any fenestration product, including doors, outside the scope of the NAFS-08 standard”, and that it does not apply to a custom door. Other jurisdictions might take a different view of the matter. |
Policy implications?
Clearly there is much to consider with respect to NAFS in Part 9. Builders, building officials, and certainly window, door and skylight manufacturers, are grappling with these issues to a greater or lesser extent in jurisdictions across Canada. Any jurisdiction that aims to responsibly address the changes introduced in the 2010 National Building Code will find challenges they had not faced before.
As this article shows, the code has given us multiple compliance options in Part 9, a part of the code in which many desire issues to be clear-cut and resolvable without recourse to design professionals. Yet the limited scope of NAFS and the practical challenges of conforming to it are wisely addressed with respect to Part 5. With respect to what the code calls “site-built” products, it has also left us with some unresolved questions and not entirely satisfactory answers.
Forward-thinking jurisdictions will seriously consider drafting their own NAFS policies, rooted in the code, to guide the permit application, plan review, and building inspection processes. Publishing such policies in advance of active enforcement can help builders and fenestration product manufacturers adapt to the changes, and streamline activities related to compliance.

