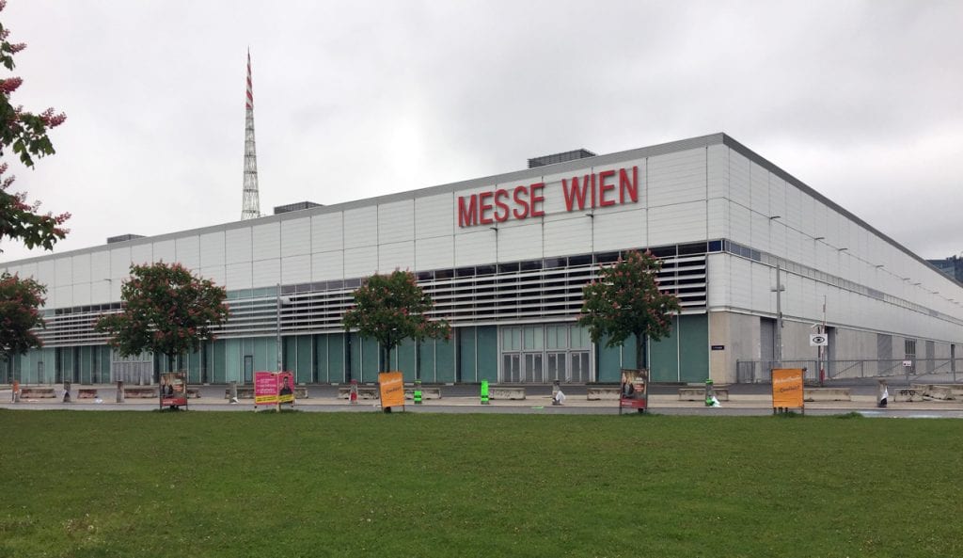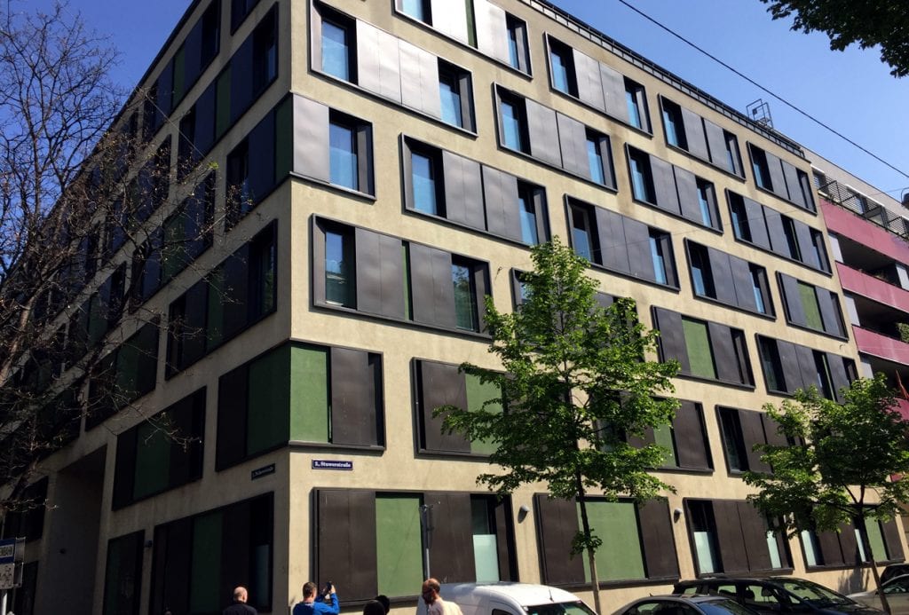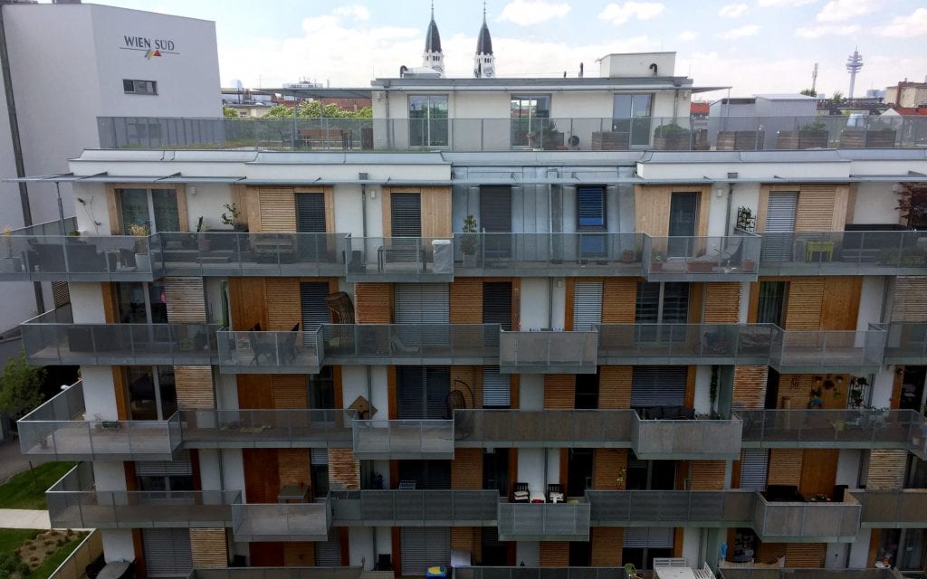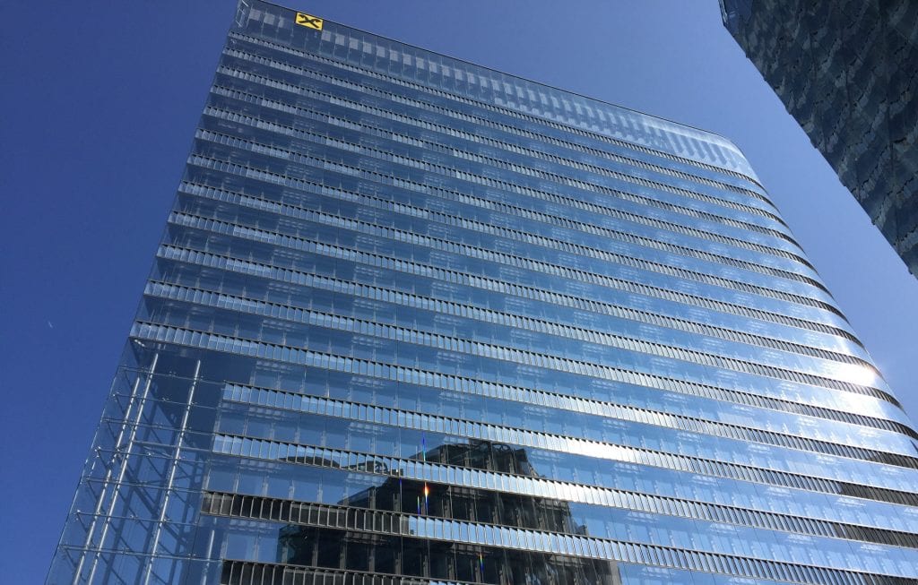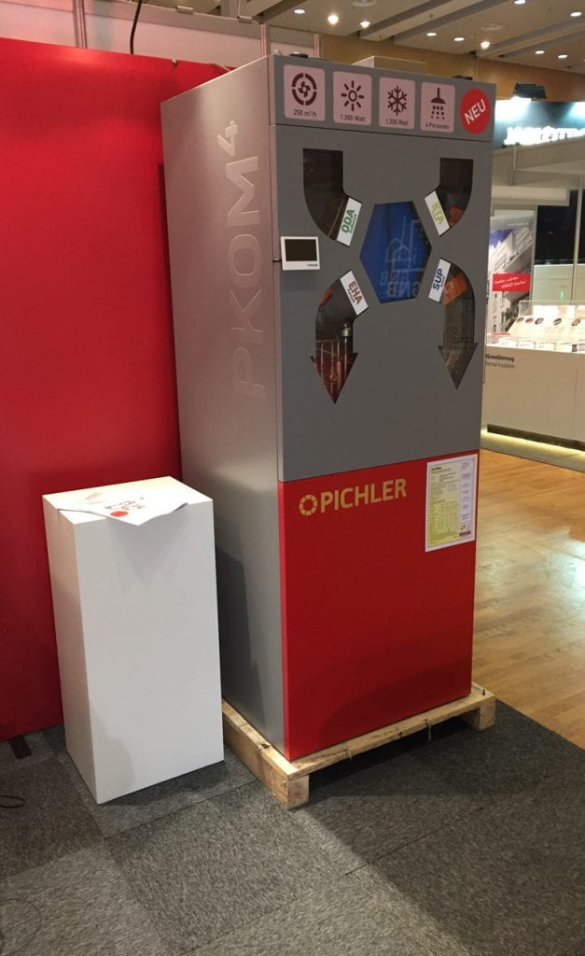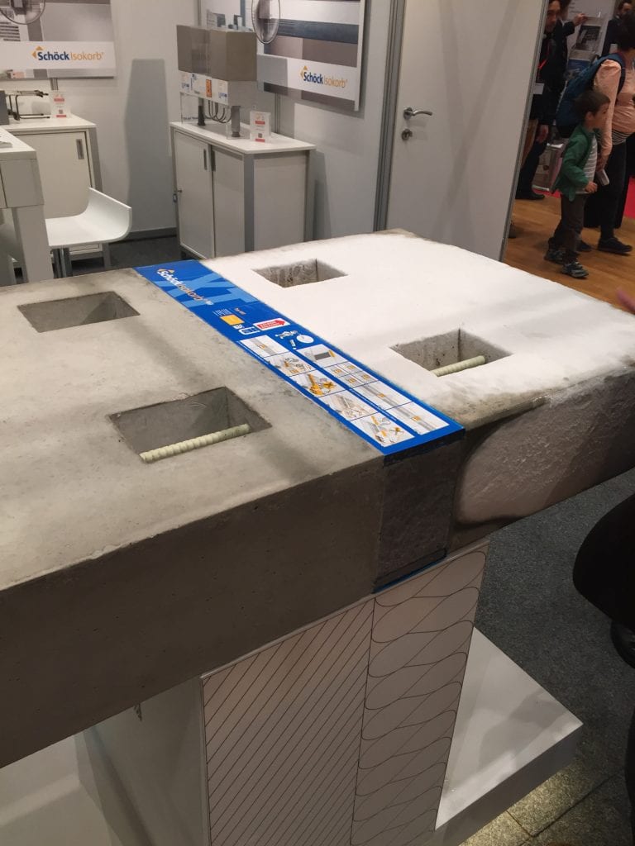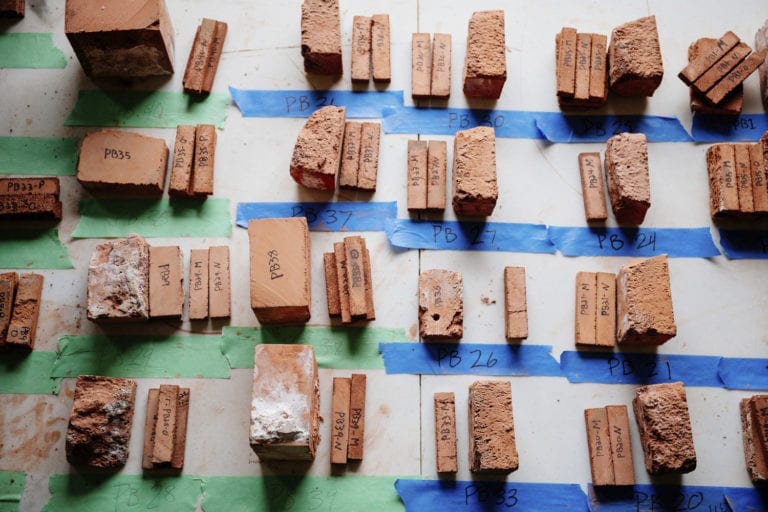Every year, the Passive House community comes from all over the world to gather at the International Passive House Conference. Although the Passive House movement originally started out as a construction concept for residential buildings in Central Europe (ref. Passipedia “Basics”), the standard has spread to all parts of the globe. This year’s theme “Passive House is for Everyone” was especially fitting as it brought together 1,100 attendees from 55 countries (per the Passive House Institute)!
Some of our Passive House Team members were in attendance and we asked them what their top 3 highlights (in no particular order) and lessons were from this year’s conference.
Monte Paulsen, Passive House Specialist
1. EnerPHit is spreading rapidly across Europe
The Passive House renovation standard, or EnerPHit, appears to be set to surpass the Passive House standard in the total number of projects across Europe. This could be driven in part by the success of the EuroPHit demonstration program and by the practical workability of the new Step-by-Step approach to EnerPHit, where energy upgrades can be made incrementally over the course of time as assemblies and components require renewal and replacement.
2. High-rise Passive House projects are coming to North America
A project that is receiving lots of attention is The House at Cornell Tech, a 26-story Passive House high-rise set to be built in New York City. A recent study by The FX Fowle provides a comprehensive overview of the project and uses it as a case study to present a feasible model for designing high-rise, mixed-use buildings to achieve Passive House certification. Austria and Spain are pioneering new and innovative techniques on their tall Passive House projects as well.
RDH is currently on the project team of several tall Passive House buildings, and I will be co-teaching a course on tall Passive House this October at the 2017 NAPHN Conference.
3. Building larger Passive House buildings means new challenges
As Passive House buildings grow larger, the Primary Energy Renewable factor is becoming a challenge to achieve, rather than heating demand. In addition, large buildings tend to be cooling-dominated, even in heating climates.
Messe Wien Exhibition & Congress Center
Brittany Coughlin, Senior Energy + Sustainability Analyst
1. Passive House is a global movement
This year’s conference was bigger than ever, with participants from all parts of the world. Many presentations were translated into other languages and it was encouraging to see like-minded individuals from across the globe sharing their experiences with one another.
2. North America is at the forefront of large Passive House buildings
We were fortunate to participate in one of the most highly anticipated panels on Passive House High-Rises at the conference, presenting alongside teams from Europe and New York. It was exciting to share the work we’re doing at RDH and to be a part of this movement in bringing Passive House to tall buildings.
3. There’s no shortage of innovative Passive House products in Europe
We spoke to lots of exhibitors about their Passive House products at the conference, and it was exciting to see how each of the products could be applied. On the other hand, it was disappointing to hear that many of them are currently unavailable in North America, as one of our biggest challenges on Passive House projects is the limited availability of certain products. There’s room for improvement in this area, and if we want to expand Passive House to more projects, we need more local products that allow us to reach this goal.
Student residential Passive House built in 2005: “Molkereistrasse”. It features skylights that bring daylight down to the first floor. Also, clever placement of windows into the kitchen brings natural daylight into the kitchen which would have otherwise been an interior wall.
Sherman Wai, Passive House Consultant
1. A cohousing project made deliberate design decisions to foster a sense of community in their building
During a Passive House tour, we visited a cohousing project with an intention of promoting interaction between neighboring units not only horizontally, but vertically as well. To do this, the designers came up with staggered balcony design as a solution. Each unit would have its private balcony area that extended further out, allowing them to communicate with the people above, below, and beside them.
Located in the center of Vienna in “Nordbahnhofgelande”
2. Key features of a 20-storey Passive House office building in Vienna can be applied to Passive House buildings here on the west coast.
One of the most exciting topics at the IPHC were tall, non-residential Passive House buildings. This project particularly stood out to me because it demonstrated many of the key features of Passive House including:
- The concept of Passive House is not limited to only low-rise and single-family dwellings.
- Fully glazed buildings (the kind that Vancouverites love) can be built to the Passive House standard.
- The notion that Passive House buildings need very little mechanical system, or at least a cleverly designed mechanical system. Highly efficient mechanical systems and optimized shading equipment reduced the building’s heating and cooling demand by about 80% compared to conventional high-rise buildings! Passive House is a team sport!
20 story office Passive House in Vienna
3. European products consider both performance and design.
A product I was particularly impressed by included the Passive House certified Pichler heat pump combi unit for single family dwellings. This system is about the size of a fridge, that does the heating, cooling, ventilating with heat recovery and domestic hot water heating for a single-family dwelling. This enables designers to make mechanical rooms as attractive as any other space! Also, this is an exceptionally efficient unit with an 88% efficient heat recovery and a 212L hot water heat pump. This demonstrates the side effects of energy efficiency that architects and interior designers can benefit from.
Pichler heat pump combi unit for single family dwellings.
Schock Isokorb thermally broken slab in action. The right side is kept cold with dry ice and the left is at room temperature.
Photography Courtesy of Sherman Wai

