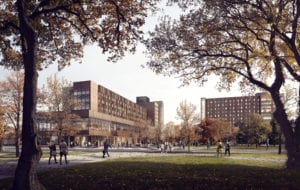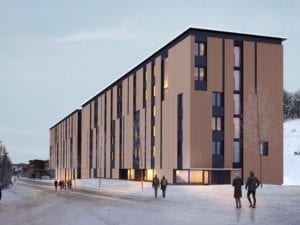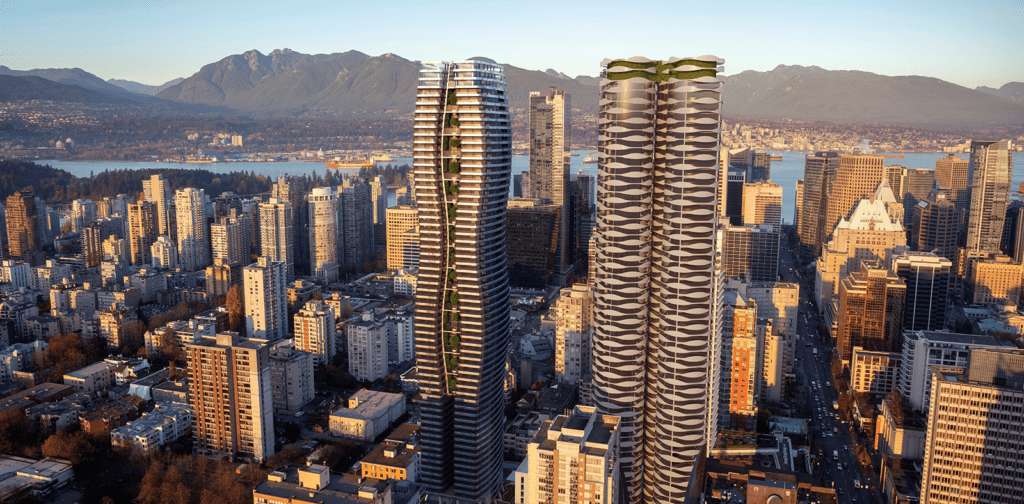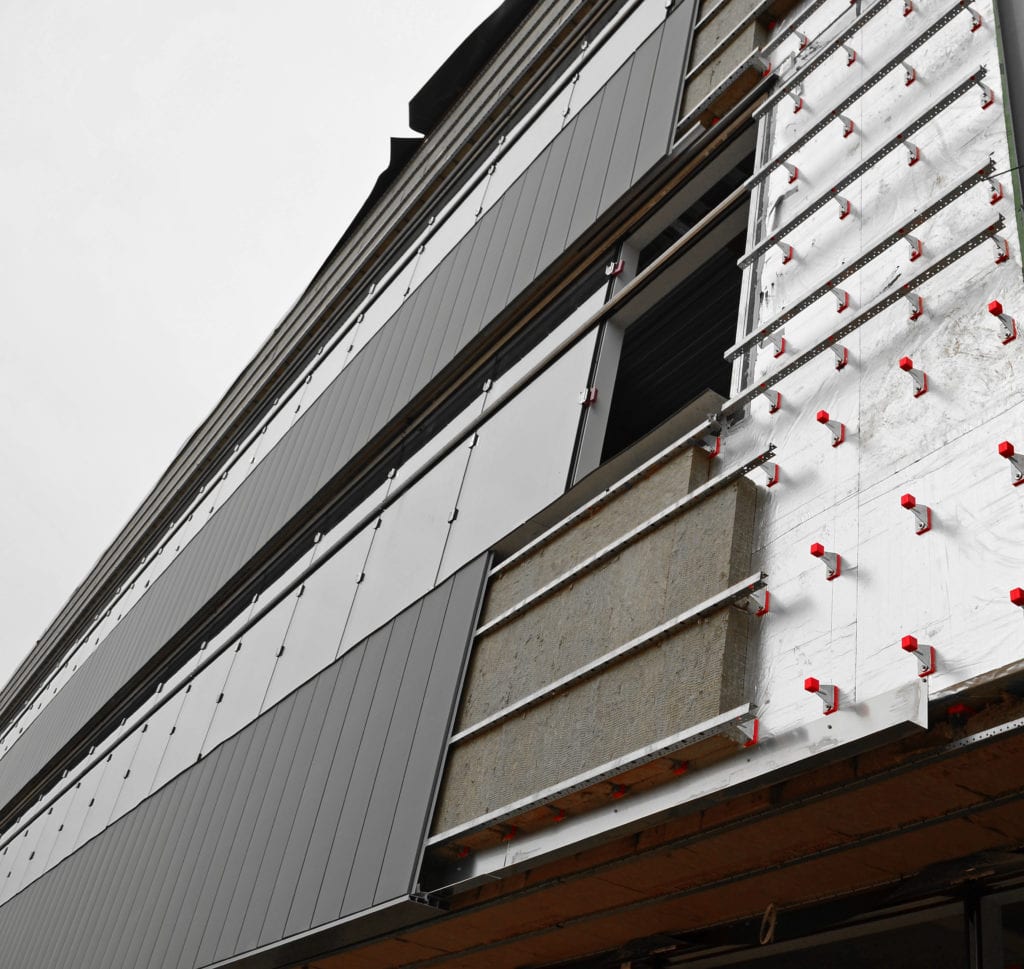In early July, the BC Government announced the 11 winners of the 2019 CleanBC Better Buildings Net-Zero Energy-Ready Challenge (NZERC). Of the 11 buildings chosen, RDH is proud to be a contributor to 5 of these high-performance buildings.
About the Challenge
The BC Government developed the CleanBC NZERC to support the design and construction of energy-efficient buildings. The challenge encourages industry professionals to embrace the BC Energy Step Code by exploring opportunities to reduce a building’s environmental footprint while utilizing an energy-efficient design to improve the living space for the building’s occupants.
The Winning Projects
We are contributing a variety of services to 5 of the winning projects, showcasing our Energy & Sustainability team’s ability to design and construct energy-efficient buildings. Our team provided services ranging from energy modeling to Passive House consulting on the following 5 projects located across BC.
Corvette Landing
Location: Esquimalt
Owner: Standing Stone Developments
Architect: Lang Wilson Practice in Architecture Culture
Energy Certification: Passive House Classic
Standing at 12 stories tall, Corvette Landing will include a combination of affordable rental and marketplace homes. We worked with the project team to integrate the building enclosure’s prefabricated panelized system with the cross-laminated timber structural system. Our team is also leading the Passive House design to support the design team’s efforts to achieve Passive House certification.
University of Victoria Student Housing and Dining Hall, Buildings 1 and 2
University of Victoria Student Housing and Dining Facility, Rendering provided by Perkins + Will.
Location: Victoria
Owner: University of Victoria
Architect: Perkins & Will
Energy Certification: Passive House Classic, LEED v4.0 Gold
One of the University of Victoria’s main goals for this project was to reduce greenhouse gas (GHG) emissions to adhere with the university’s stringent overall campus GHG emission reduction. The two buildings in this project together will house almost 800 student beds, a 600-seat dining hall, a commercial kitchen, study and meeting spaces, and academic classrooms. Our team is supporting the development of the building enclosure and developing bespoke strategies (due to the commercial kitchen) to ensure the project achieves Passive House certification. Once complete, the project will set a new standard for student housing, campus life, and sustainability throughout Canada. View the case study.
Vanness
Location: Vancouver
Owner: Community Land Trust
Architect: ZGF Architects
Energy Certification: Passive House Classic
As one of the Vancouver Affordable Housing Agency’s various housing solutions, the Vanness site will utilize modular wood frame technology to provide the community with 102 affordable homes. Our team is currently involved in the building enclosure design and serves as the Passive House consultants on the project. We are working with Community Land Trust and ZGF Architects to ensure the project achieves Passive House certification.
University of British Columbia Okanagan Skeena Residence
University of British Columbia Skeena Residence, Rendering provided by Public Architecture + Communication Inc.
Location: Kelowna
Owner: UBC Properties Trust
Architect: Public Architecture + Communication
Energy Certification: Passive House Classic
Located in the heart of the British Columbia interior, UBCO’s Skeena Residence is set to achieve Passive House certification. The 5-story student housing complex will include beds for 220 students along with house lounges, informal study space, activity rooms, and laundry facilities. Our team fulfilled a diverse role on this project by supporting the design of the building’s enclosure and providing Passive House consulting services. View the case study.
Simon Fraser University Parcel 21
Location: Burnaby
Owner: Simon Fraser University Community Trust
Architect: Local Practice Architecture + Design
Energy Certification: BC Energy Step Code
The Parcel 21 project is targeting the top step of the BC Energy Step Code. Parcel 21 is designed to provide affordable rental housing for Simon Fraser University students. Our team is providing building enclosure consulting services, developing the structural design of the exterior-insulated cladding system, and assisting with as-needed energy modeling.
For information about the CleanBC Better Building Program or to view all the NZERC winners, read the BC Government’s press release.




