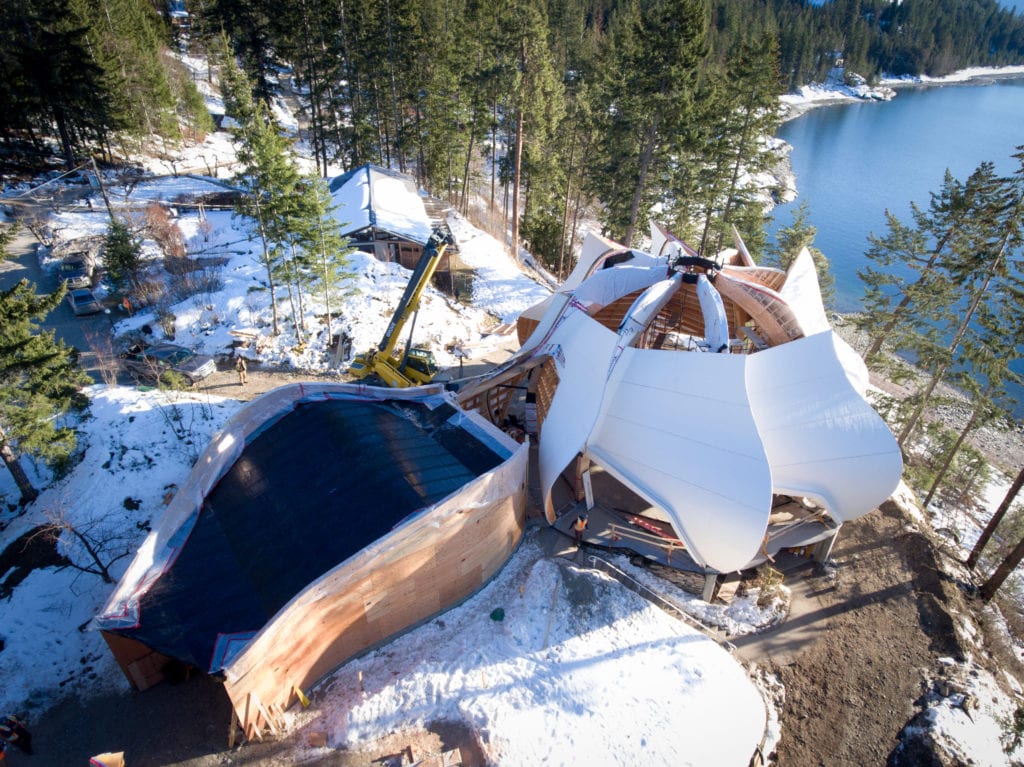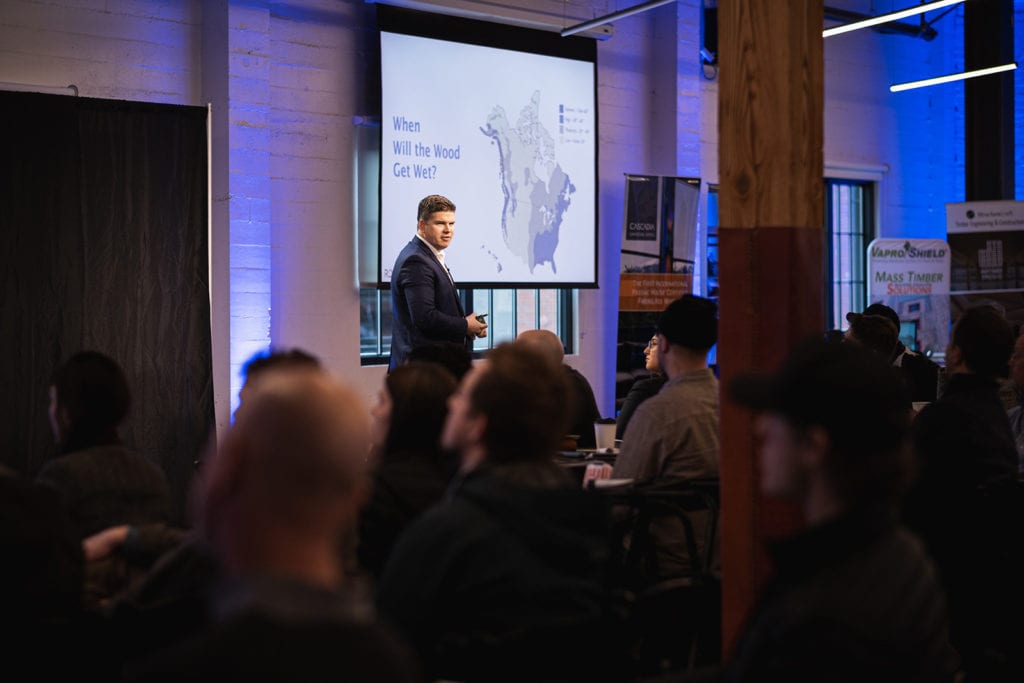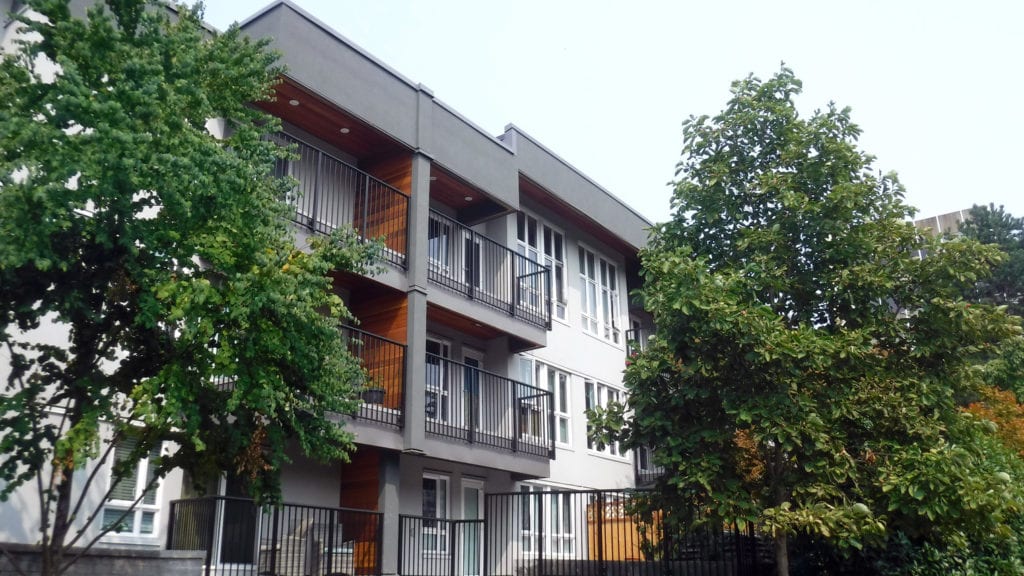RDH Building Science invites you to explore highlights from our 2020 Mass Timber Enclosure Symposium in Seattle, WA. Our team is happy to share that we have released our two mass timber guideline documents and Mass Timber Enclosure presentation series from the Symposium. These resources will help designers, contractors, and building owners better understand mass timber enclosure design and approaches to mitigate moisture-related risks that can arise when using mass timber systems. Strengthen your understanding of mass timber enclosure design practices and learn how key decisions impact the overall enclosure and its ability to provide long-term protection for the structure and its occupants. These materials cover a wide-ranging discussion on successful mass timber building enclosure design and risk mitigation.
Guides
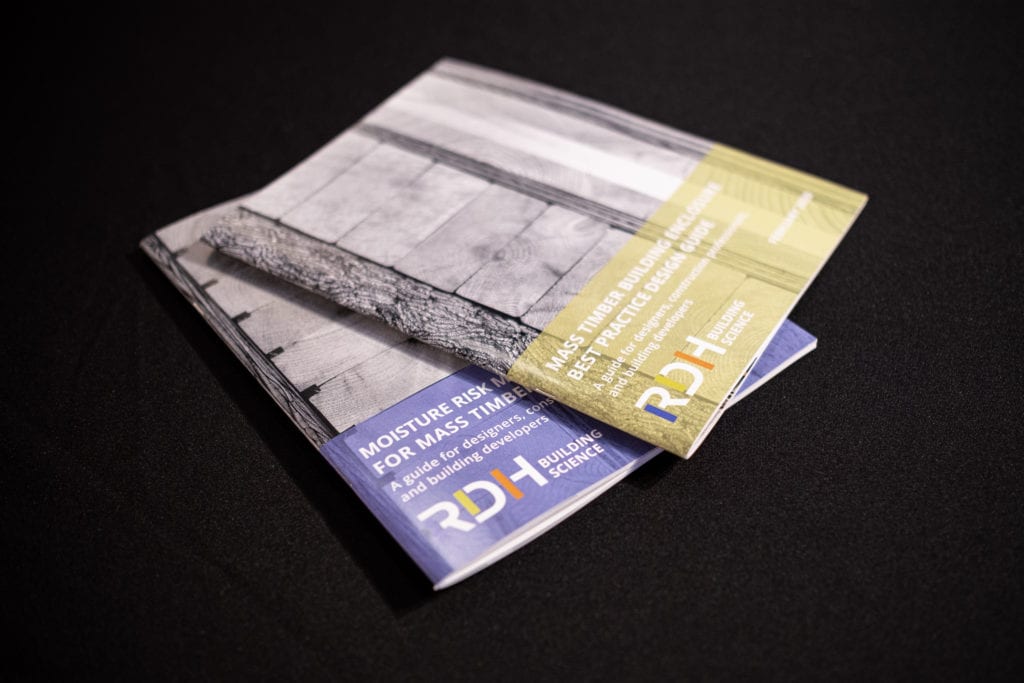
In conjunction with the symposium, RDH authored and published two guides: Mass Timber Building Enclosure Best Practice Design Guide and Moisture Risk Management Strategies for Mass Timber Buildings
Mass Timber Building Enclosure Best Practice Design Guide
The Mass Timber Building Enclosure Best Practice Design Guide provides straightforward design guidance that is applicable to all regions of the US and Canada in a quick-access format.
The intent of this guide is to educate designers, construction professionals, and building developers on best practice enclosure design principles for mass timber enclosures, including roofs, walls, and floor/soffit conditions. It integrates new and previously published information from the experts at RDH Building Science, providing a quick, practical reference—and when you want to dive deeper, you can find more in the bibliography and resources section.
Access Mass Timber Building Enclosure Best Practice Design Guide
Moisture Risk Management Strategies for Mass Timber Buildings
Beyond general information and guidance, Moisture Risk Management Strategies for Mass Timber Buildings takes the reader through the decision-making process for specific building designs.
The intent of this guide is to educate designers, construction professionals, and building developers on best practice strategies for mitigating moisture risk. It discusses all phases of the mass timber building’s life, starting with design and planning and followed by the development and implementation of a moisture management plan during construction. Various tools and checklists are provided throughout, drawing on new and previously published content from RDH Building Science. Citations and additional resources are included.
Access Moisture Risk Management Strategies for Mass Timber Buildings
Video Presentations
Explore the Possibilities of Mass Timber Design and Construction
In “Mass Timber Enclosure Overview,” Colin Shane of RDH Building Science explores different types of mass timber, from CLT and NLT to glulam to parallel strand lumber, and he describes how and where they are commonly used as building enclosure components. This is an overview presentation that covers important design principles and provides a good base for understanding mass timber enclosures. Specific topics include wood as a material (and what that means from a moisture perspective); design considerations for walls, roofs, and floors; and lessons learned from projects across North America. Case studies are introduced to illustrate key concepts.
Access “Mass Timber Enclosure Overview” presented by Colin Shane
Learn What Moisture Management Means for Mass Timber Enclosures
In “Moisture Management for Mass Timber Enclosures,” Graham Finch of RDH Building Science explores some of the unique challenges that project teams need to overcome during construction. He explains how recent building code changes have impacted construction practices for mass timber buildings and presents examples of moisture management risks and mitigation strategies. Within this discussion, he provides insight into material choice, construction sequencing, prefabrication, and the pros and cons of different protection methods depending on project goals and climate zone. He explains the importance of preparing and following a moisture management plan.
Access “Moisture Management for Mass Timber Enclosures” presented by Graham Finch
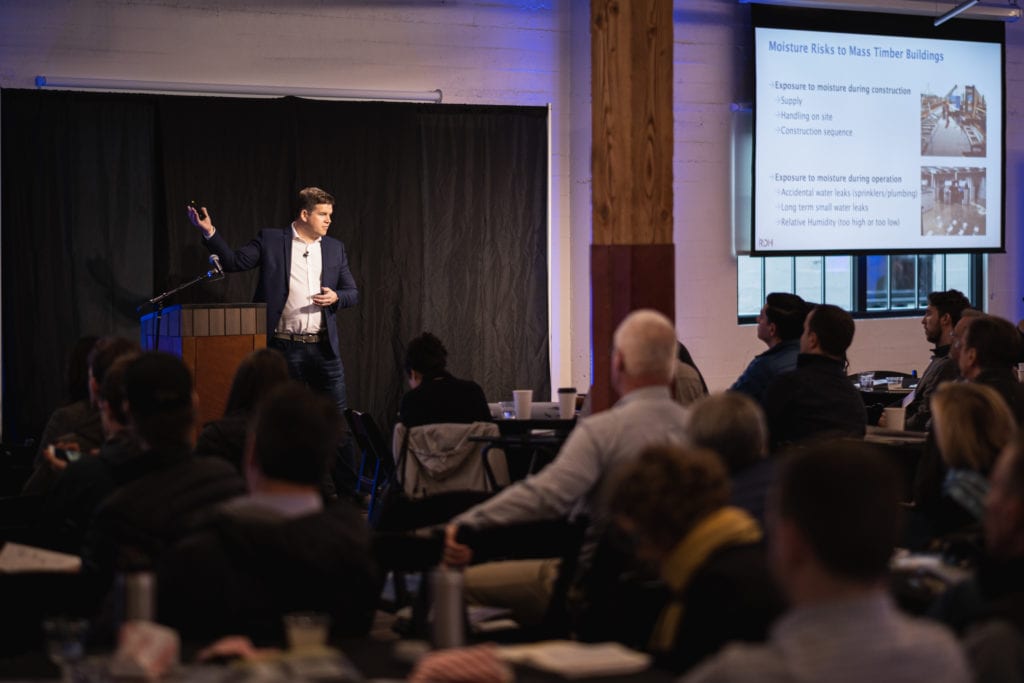
RDH Principal Graham Finch explored how moisture presented challenges on RDH projects and how to implement a moisture management plan to resolve them.
Design and Construct Building Enclosures for Mass Timber Buildings
In “Building Enclosures for Mass Timber Buildings,” Brian Hubbs of RDH Building Science provides insight into the role of prefabrication and panelization in mass timber enclosures. With these larger wood structures and heavier timber components comes the need for efficient building enclosure assemblies that can be installed quickly. In many cases, these components are new and unique to the industry. This presentation uses in-depth case studies to consider building enclosure design and detailing, the benefits of mock-ups, and many other tips and lessons learned.
Access “Building Enclosures for Mass Timber Buildings” presented by Brian Hubbs
Learn the Economics of Mass Timber Construction
In “Economics of Mass Timber Construction,” Lisa Podesto of Lendlease presents the economics of mass timber construction and poses this question: When does mass timber make sense? Touching on projects from around the world but with a focus on the US, she uses structural typologies and built examples to provide guidance on evaluating and managing costs. She identifies specific market/project conditions that mass timber can address, including labor shortages, schedule constraints, and performance requirements, and explains how the value proposition differs from system to system.
Access “Economics of Mass Timber Construction” presented by Lisa Podesto
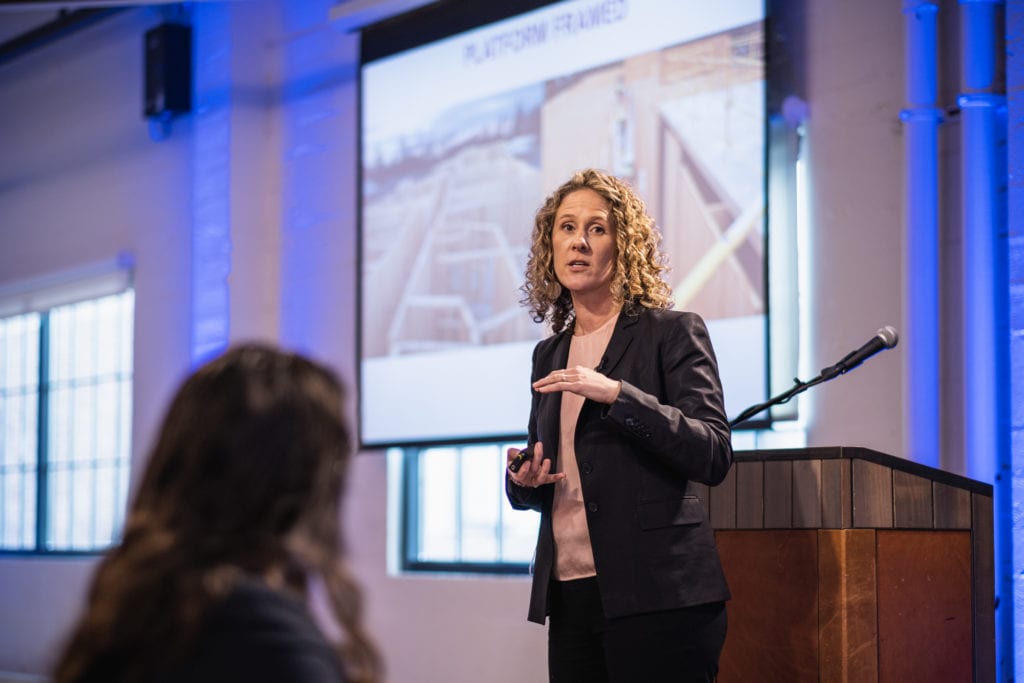
Lisa Podesto (Lendlease) presented on the economics of mass timber construction and posed this question: Is it feasible?
See How Mass Timber Can Support Sustainability and Build Community
In “Mass Timber in Practice,” Joe Mayo of Mahlum Architects explores mass timber from an architectural perspective. He uses case studies about wood buildings to demonstrate how the wood structure, when artfully highlighted, can connect with local communities and environments, and how these structures can be used creatively to meet a range of project goals. He also delves into the evolution of building codes, using IBC and Washington State code development as examples of how concerns about fire and moisture safety are being addressed.
Access “Mass Timber in Practice” presented by Joe Mayo
Get Familiar with Fire Resistance
In “Fire Considerations for Mass Timber Buildings,” Bevan Jones of Holmes Fire covers general code provisions governing fire safety for low- and high-rise mass timber construction. He also outlines specific building aspects that may need early attention in the design phase as they relate to building authority coordination, testing, engineering judgment, and performance-based design.
Access “Fire Considerations for Mass Timber Buildings” presented by Bevan Jones
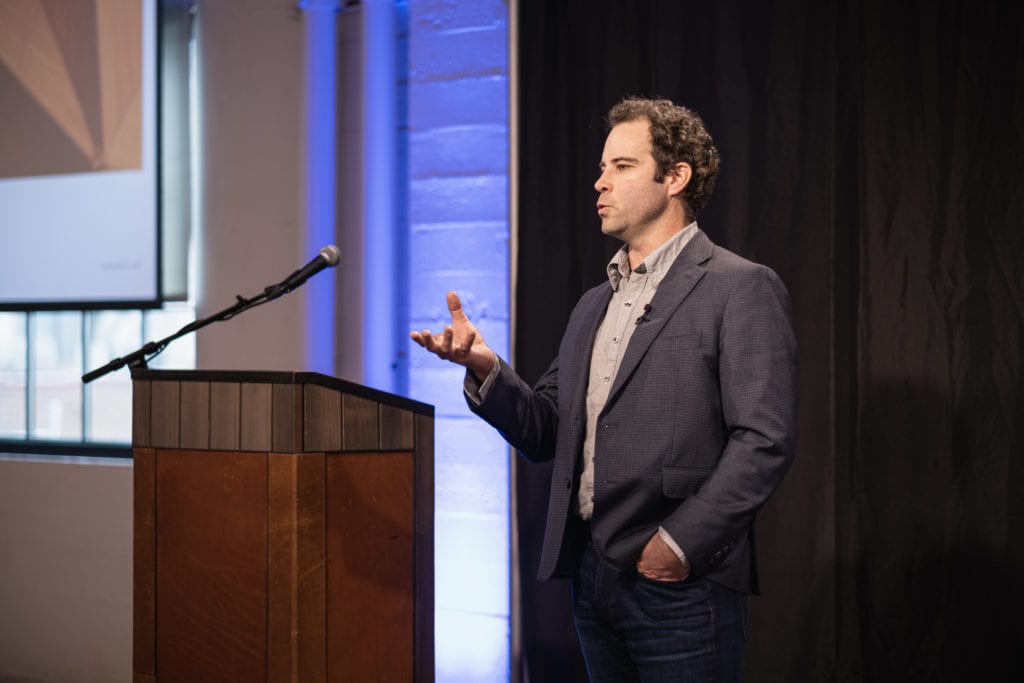
Bevan Jones (Holmes Fire) introduced fire considerations and general code provisions concerning mass timber buildings.
Why Learn About Mass Timber Enclosures?
As the design and construction industry continues to search for more sustainable and cost-efficient methods of construction, mass timber has presented itself as both a viable and a desirable option. With this new wave of design and construction comes challenges not faced by more conventional building systems and enclosure products. The instructors in the Mass Timber Enclosure series explore and discuss a number of topics relevant to the design and construction of mass timber enclosures in the US and Canada, focusing on opportunities to manage risk and increase the long-term durability of the mass timber enclosure.
Interested in learning more about building science and building enclosures? Visit learnbuildingscience.com to explore a range of courses. From building science basics to more advanced topics, we cover areas of interest to a wide range of professionals. We look forward to seeing you there!

