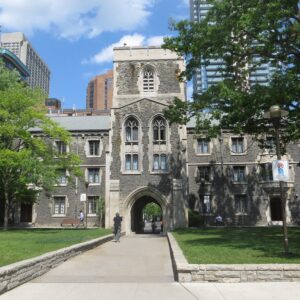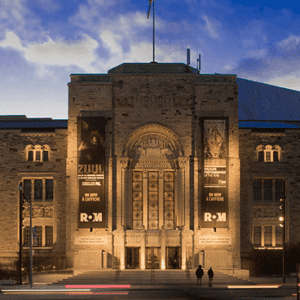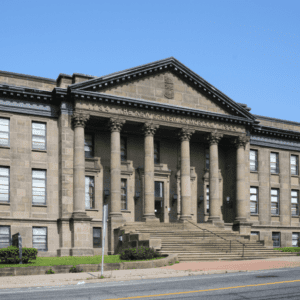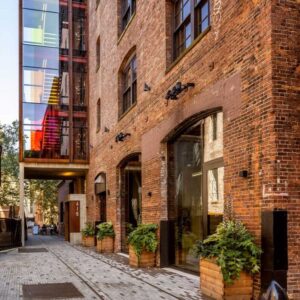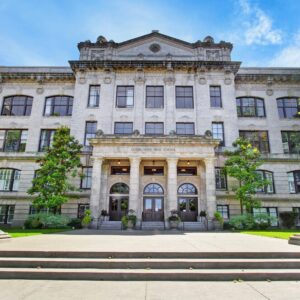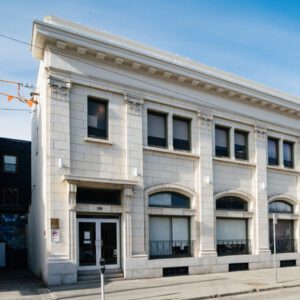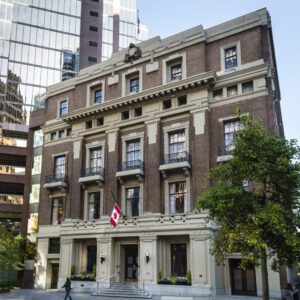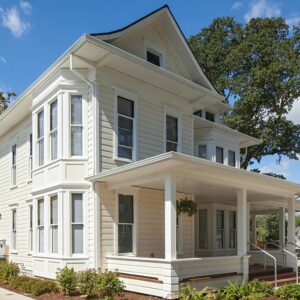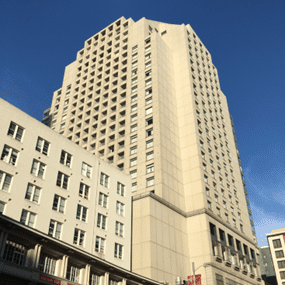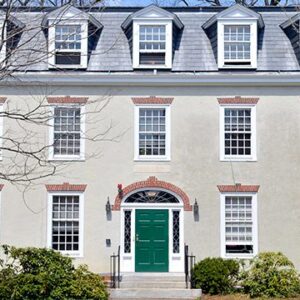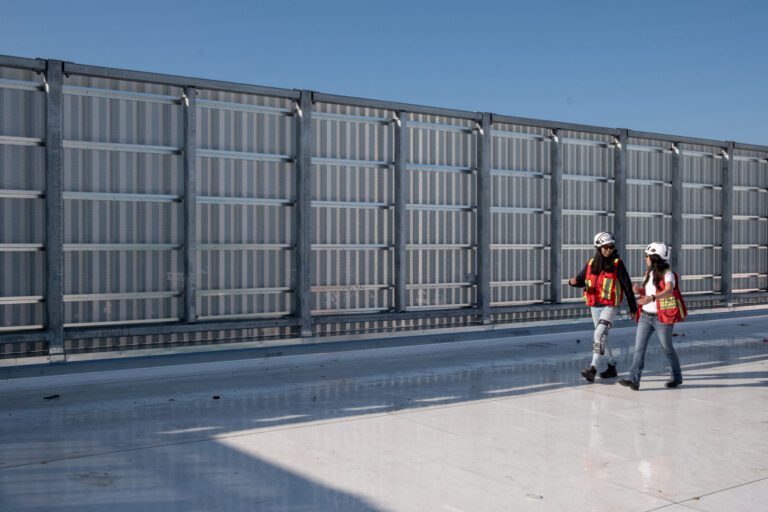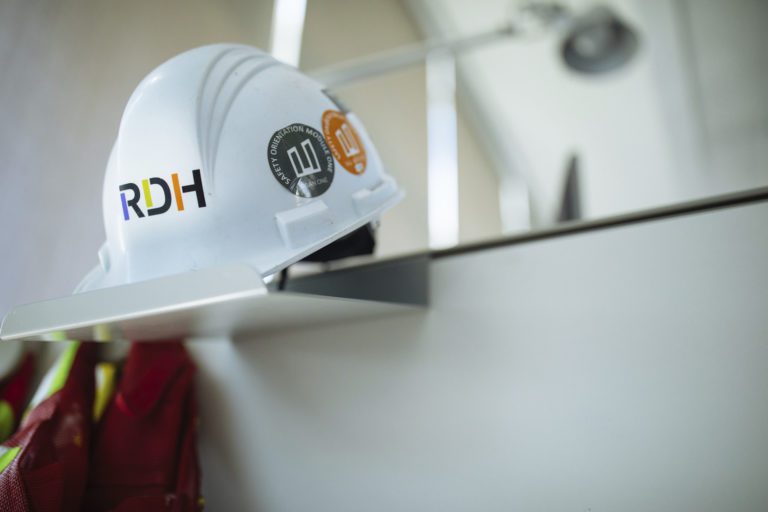To celebrate National Preservation Month, we honor the historic building projects that epitomize our commitment to safeguarding architectural heritage. Our approach to this work begins first, with recognizing the critical role we play as enclosure and façade engineering professionals in preserving existing structures while increasing performance. From university campus projects to museums, our body of work illustrates the fusion of cutting-edge engineering and profound respect for tradition.
We’re proud to preserve the past while re-shaping the future.
Victoria University Burwash Hall | Toronto, ON
Services: Rehabilitation
Originally constructed in 1931 on the southern portion of the Victoria University campus, Burwash Hall provides residence and amenity spaces for university students. In 2020, RDH was retained by Victoria University to assess the building’s historic windows and provide rehabilitation design options due to air leakage and thermal comfort issues in the winter.
Royal Ontario Museum | Toronto, ON
Services: Rehabilitation
Originally constructed in 1931, the Royal Ontario Museum (ROM) is among the top 10 cultural institutions in the world. At 214,000 sf, the museum features 40 gallery spaces, a café, gift shop, theater, and library. In 2020, RDH was retained by the ROM as lead consultant on restoration of the exterior heritage façade at the museum’s East Wing on the north, south, and part of the west elevations.
New Brunswick Museum | St. John, NB
Services: Building Enclosure Consulting, Energy Performance
Built between 1929-1932, the New Brunswick Museum addition project will add about 160,000 sf to the existing structure. Apart from the new addition, the existing building will undergo a retrofit and renovation, providing space for exhibitions, workshops, public programming, and events. Retained by Diamond Schmitt Architects, our scope includes building enclosure consulting and energy performance services.
 419 Occidental Ave | Seattle, WA
419 Occidental Ave | Seattle, WA
Services: Building Enclosure Consulting
At 97,000 sf, 419 Occidental Ave is an adaptive reuse project as part of the Railspur redevelopment project within Seattle’s Pioneer Square Historic District.
As the enclosure consultant, our team assisted SHED Architecture & Design in restoring this historic facility. Our work included integration of a six-story all-glass curtain wall, new CLT stair enclosure, addition of a new CLT penthouse structure with rooftop terrace, and restoration of historic windows including new interior storm windows.
 Queen Anne High School Condos | Seattle, WA
Queen Anne High School Condos | Seattle, WA
Services: Building Enclosure Consulting
The 137-unit Queen Anne High School Condominiums is an adaptive reuse of a historic low-rise building in Seattle, WA. Originally constructed in 1908, the original window sashes needed to be replaced with new versions that would fit within the original frames.
Our team was retained by the Queen Anne High School Condominium Association (QAHSC) as the Building Enclosure Consultants. We also provided historic preservation and repair design expertise to Peter Meijer Architects.
 Goh Ballet Academy | Vancouver, BC
Goh Ballet Academy | Vancouver, BC
Services: Heritage Restoration Consulting
Originally built in 1918 for the Royal Bank of Canada; the building has been occupied by the City Ballet Academy since 1985. The building consists of brick masonry and a glazed terra cotta façade.
In 2017, the Owner’s engaged RDH to conduct a targeted investigation. RDH partnered with a local heritage masonry contractor to determine how it was originally constructed and the condition of the materials. RDH also prepared a short-term remedial strategy, developed construction documents, and provided field review.
 The Vancouver Club | Vancouver, BC
The Vancouver Club | Vancouver, BC
Services: Maintenance & Planning
Built nearly 100 years ago, the Vancouver Club has seen additions and building upgrades to adapt to the needs of its occupants over the years.
Engaged by the building owners, our team developed a capital needs assessment that collected information about all building components. The assessment listed the building assets, including the roof and cladding materials, boilers, air handling units, and interior finishes, and listed an estimate of the remaining service life for each asset.
 Deskins Commons | Newburg, OR
Deskins Commons | Newburg, OR
Services: Building Enclosure Consulting
Deskins Commons is a 56-unit housing apartment complex that shares a site with the historic Todd House. The complex consists of one 3-story, three 2-story, and three single-story multi-family residential units that provide affordable rental housing for working families. One aim of the project was to preserve the significant cultural value of the Todd House and the old-growth oak trees.
RDH was retained in 2012 by Studio C Architecture + Development, LLC as the building enclosure consultant.
 Hotel Nikko| San Francisco, CA
Hotel Nikko| San Francisco, CA
Services: Building Enclosure Consulting and Façade Inspection
Hotel Nikko is a 28-story tower originally constructed in 1986. Over several project phases, RDH provided a building enclosure condition assessment, façade inspection and testing of existing tile, a water intrusion investigation, building enclosure design services, and design peer review. We used rope access to perform the façade inspection to increase safety, efficiency, and to gain access to building features.
 Dillon House | Boston, MA
Dillon House | Boston, MA
Services: Building Enclosure and Passive House Consulting
Home to the MBA Admissions office at Harvard University, Dillon House was constructed in 1965 and has been minimally updated. Retained by designLAB architects, RDH undertook an EnerPHit Feasibility Study, developing and presenting pathways for Dillon House to reach the requirements of the EnerPHit standard and the Passive House Institute’s retrofit-focused certification program without compromising the historic character of the building.

