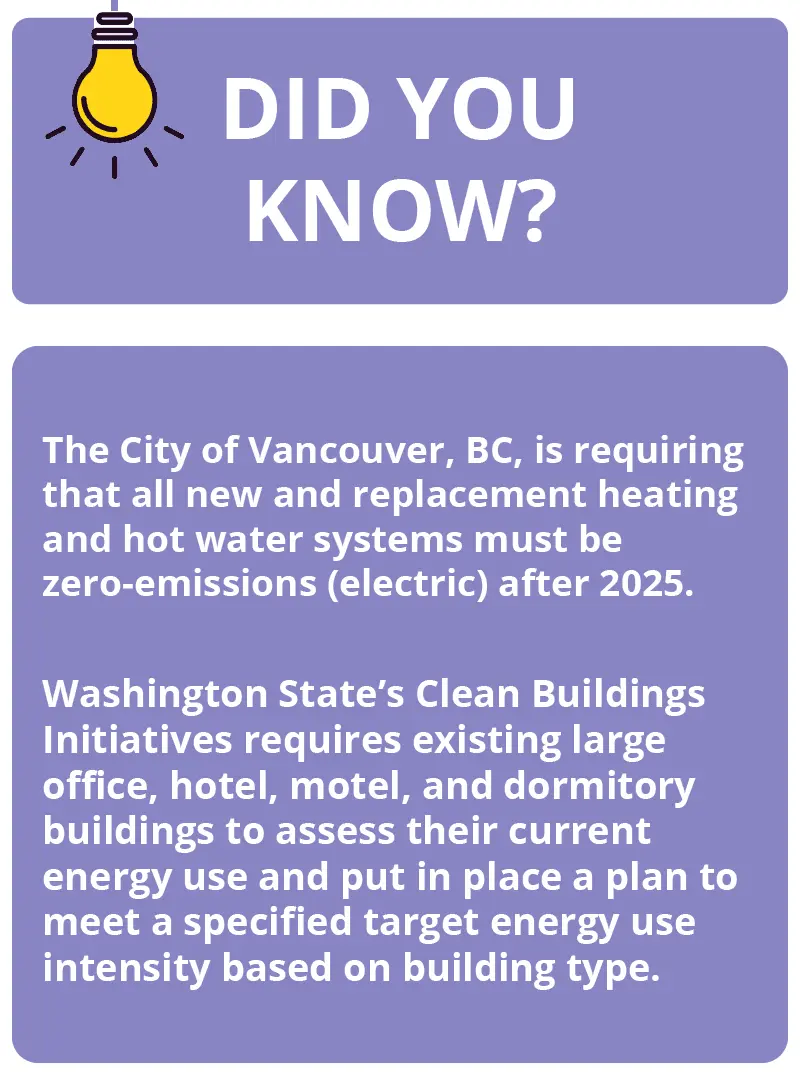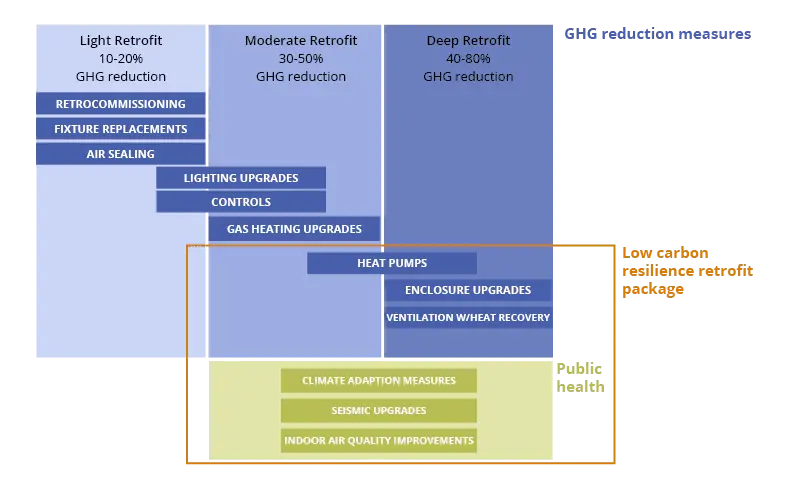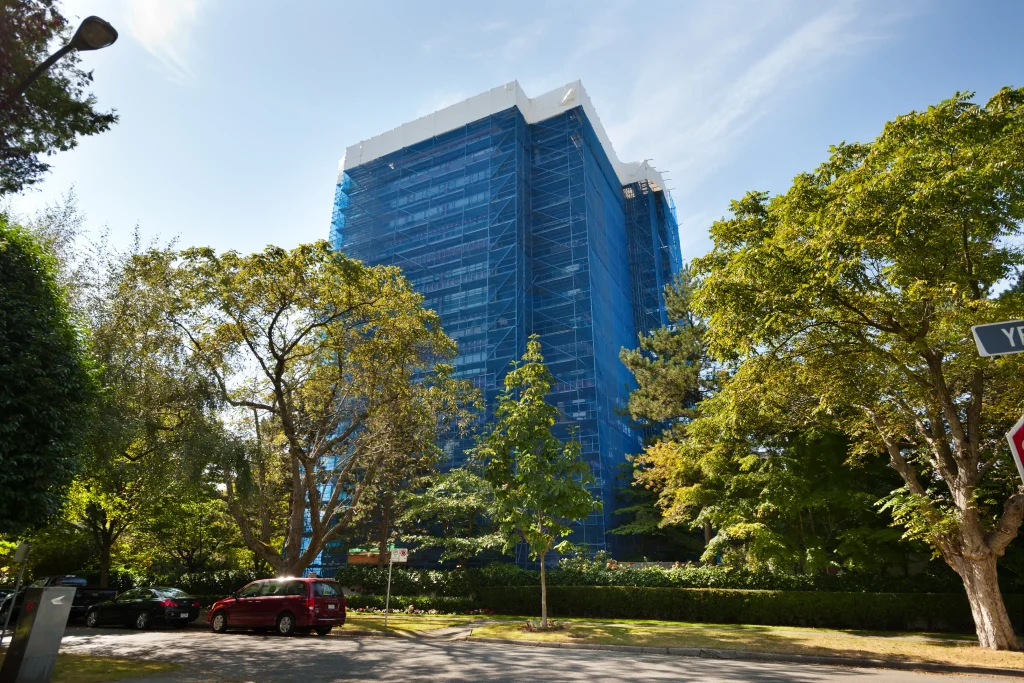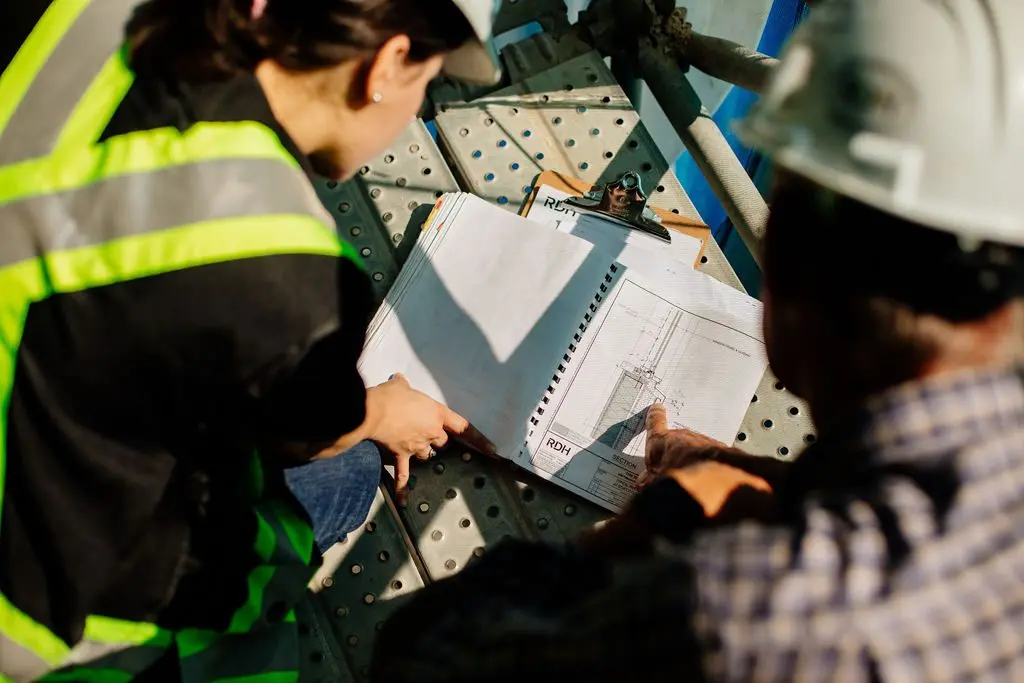Many building owners have asset maintenance and renewal plans for their existing building systems. Condominiums and Stratas have reserve funds or depreciation reports, commercial owners typically have capital plans based on 5-year or 10-year horizons, and public institutions are typically required to have renewal plans to receive funding. These plans generally anticipate “like for like” component replacement and may not include higher-performance upgrades that would significantly reduce energy or greenhouse gas (GHG) emissions, or that would help to reduce climate risks.
Do Planned Projects Meet Future Needs?
With recent heat waves, fires, intense storms, and floods in many parts of the US and Canada, owners and occupants are feeling the effects of climate change in real-time. Furthermore, some jurisdictions and other stakeholders are starting to require building owners to take meaningful action to reduce energy use and GHG emissions for existing buildings. The daunting reality is that replacing building systems in a “like for like” manner will not address occupant thermal comfort and air quality complaints, mitigate fire or flood risks, or significantly reduce energy use or GHG emissions from fossil fuel heating sources. In fact, installing “business as usual” window, cladding or mechanical systems today may lock in modest performance levels for many decades to come, also making it more difficult and expensive to reduce energy and GHG consumption when local laws or codes limiting energy or GHG use in existing buildings eventually take effect.
 With challenge comes opportunity: when updating your capital plan or beginning major renewal work, consider asking forward-thinking questions such as:
With challenge comes opportunity: when updating your capital plan or beginning major renewal work, consider asking forward-thinking questions such as:
- How can planned system replacements meet current or anticipated government mandates and/or investor demands for lowering climate impact?
- How can we integrate upgrades and optimize capital costs within our renewals program?
- How can we best lower operating costs in the short and/or long term?
- Can we implement some energy or carbon-reducing strategies now and plan for others later?
- Could spending some more money on high performance systems increase the value of our building?
- Which projects or new systems mitigate risks due to increased temperatures, earthquake, floods, or fires improve our climate resilience and possibly reduce our insurance premiums?
Answering these questions and establishing well-informed project goals can support an overall strategy to implement a deep retrofit at one building or across a portfolio of several buildings.
What is a Deep Retrofit?
Deep retrofits are typically defined as achieving at least 50% GHG reduction, and some projects strive to achieve Net Zero Energy or Zero Carbon targets. A deep retrofit considers the entire building, including the building enclosure; internal structure; mechanical, electrical, and plumbing systems; and even site elements and landscaping. While “deep retrofit” measures will mean different project combinations for each building, these deeper integrated retrofits result in greater energy savings and lower GHG emissions than can be achieved by replacing individual building components such as boilers or lighting. Deep retrofits can also result in lower operating costs and lower capital renewal costs when developed as part of an integrated long-term plan.

Most deep retrofit strategies include passive load reduction measures, such as adding insulation and installing high-performance windows. These enclosure-first measures facilitate reduction in the central HVAC system’s size and support fuel-switching from natural gas to cleaner-grid electricity.
If net-zero energy is a goal, then adding on-site renewable energy systems will be required. Similarly, if zero operating carbon emissions is a goal, then the purchase of carbon offset credits may be required.
Deep retrofits can also improve occupant health and comfort through direct fresh air systems, and higher performance enclosures and windows can support longer passive survivability in the absence of central cooling systems or loss of power. These “more than skin deep” benefits can make the property more attractive to renters or buyers, as well as reduce climate related risk (e.g. health risks associated with heat waves).
When and How to Implement Deep Retrofits?
The timing for deep retrofits hinges on the building’s current renewal needs and the desired timeline for achieving significant energy or GHG savings.
- Buildings that have not yet undergone significant system renewals are good candidates for studying the incremental cost impacts and benefits of “going deep” with upcoming major repair projects. For these projects, energy and GHG savings would be realized in the near-term as the major repairs/replacements are completed.
- Buildings that have had some systems replaced (e.g. some or all heating boilers, the roof, or light fixtures) would benefit from developing a roadmap to retrofit other systems over time, with eventual “catch up” to conduct deep retrofit of newer systems at their next renewal cycle. Savings with this approach are realized incrementally with the eventual deep savings achieved at the end of the phased plan.
- Buildings in locations that have or will soon be implementing mandated energy/GHG reduction requirements should start the planning and design process in the very near future, seek available incentives, and secure funding or financing for system changes as assets come up for renewal.
How Can RDH Help You Implement a Deep Retrofit?
RDH has an integrated team of specialists with extensive experience in the assessment, planning, and implementation of retrofits on existing buildings. Our research and publication work has also given us the opportunity to collaborate with key stakeholders that set policy and drive industry direction and change.
We can help you learn more about:
- Coming code requirements for existing buildings
- What climate change could mean for your building and how to plan for climate resilience
- Fuel switching mechanical systems and implications for your electrical infrastructure
- Integrating mechanical cooling and ventilation with building enclosure upgrades
- Retrofit costs, incentive programs, and financing
- Implementation considerations for fully occupied buildings
- Environment impact mitigation via GHG reduction
RDH’s services that can help you plan and implement deep retrofits include:
- Lead an initial vision/scoping session with building owners and project teams
- Conduct a building condition assessment with visual review of enclosure systems, mechanical systems, and the structural system. We may conduct non-destructive testing such as air tightness testing or make localized exploratory openings to understand concealed conditions at walls and roofs.
- Perform an energy and emissions audit, including review of energy bills and benchmarking to comparable buildings. We can conduct either simplified energy modelling (for preliminary option analysis) or hourly modelling for detailed option analysis.
- Develop conceptual retrofit options, costs, and implementation plans (timing/phasing).
- Provide design and construction documents for contractor bidding.
- Provide project management, construction management, contract administration, field review.
- Assess performance via commissioning, measurement, and verification of the enclosure, mechanical and electrical systems.
- Provide a maintenance and renewals plan.


